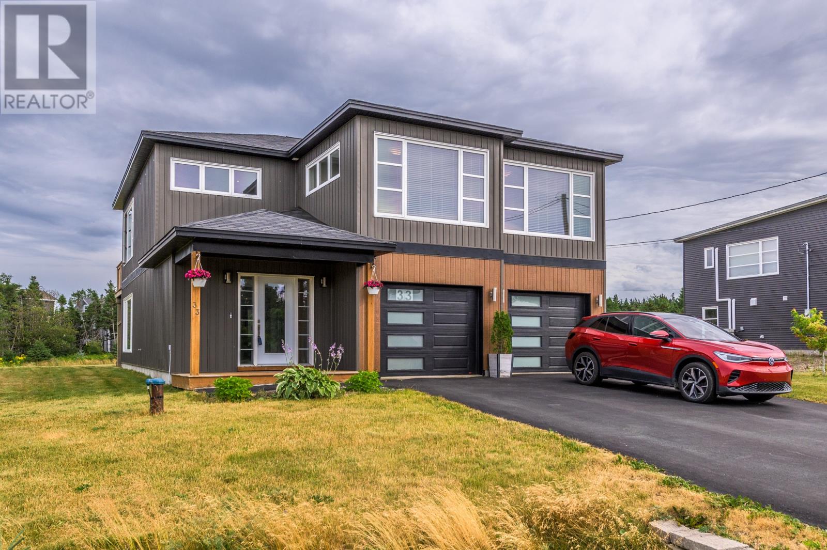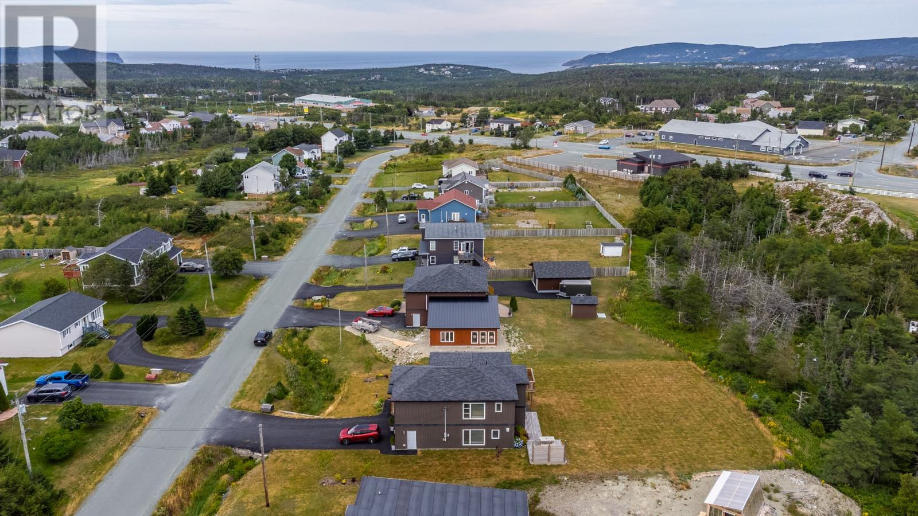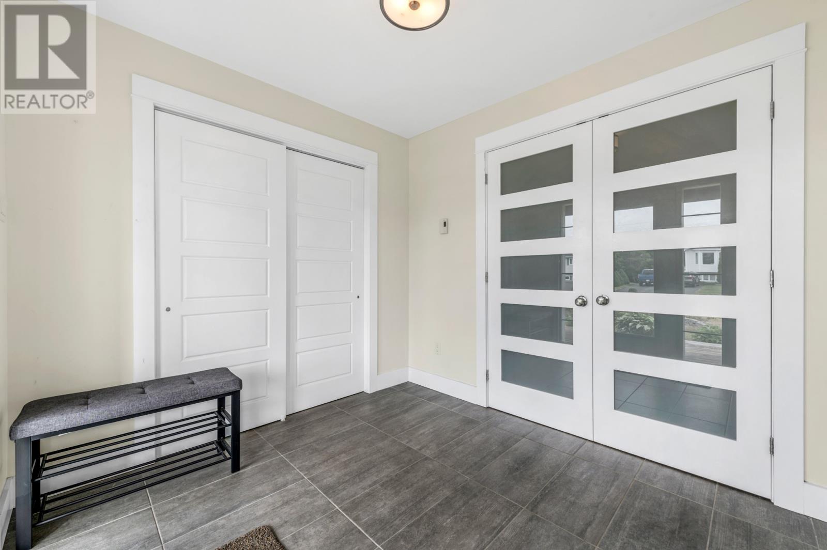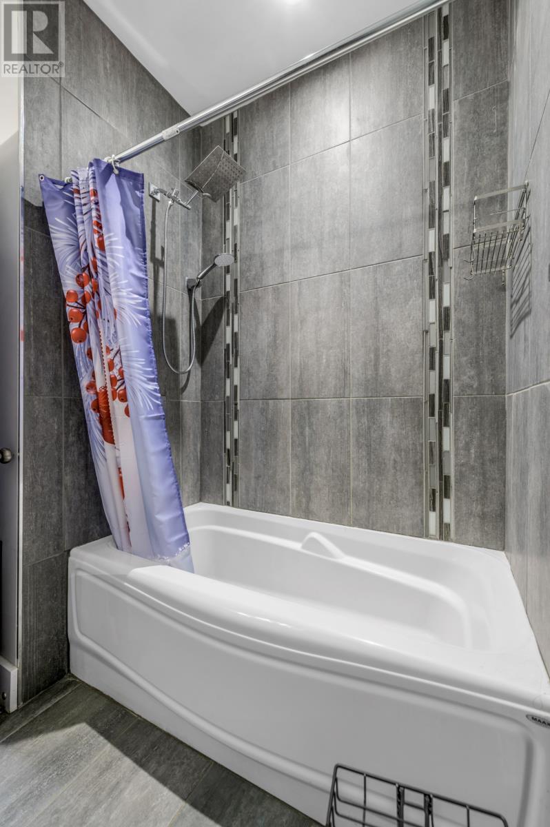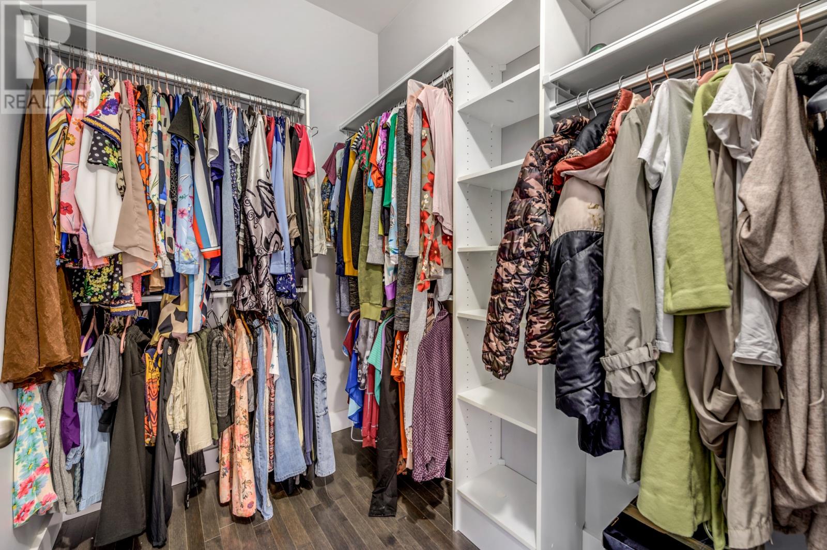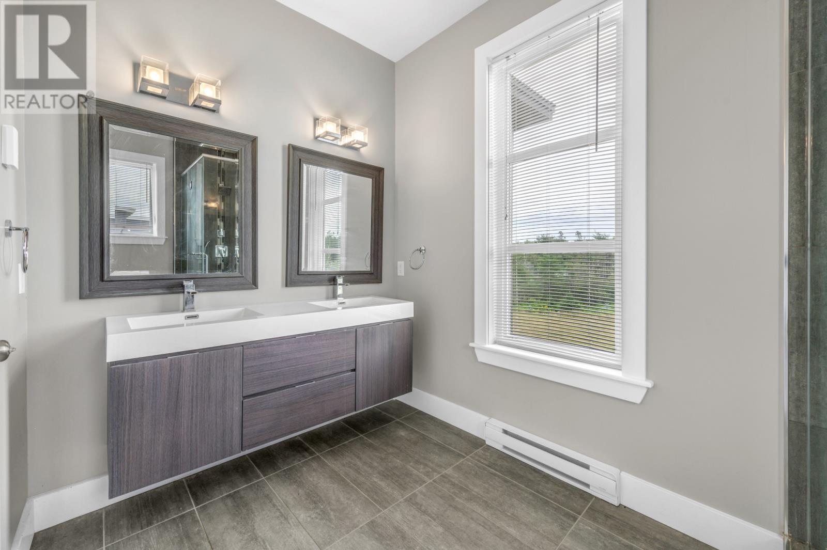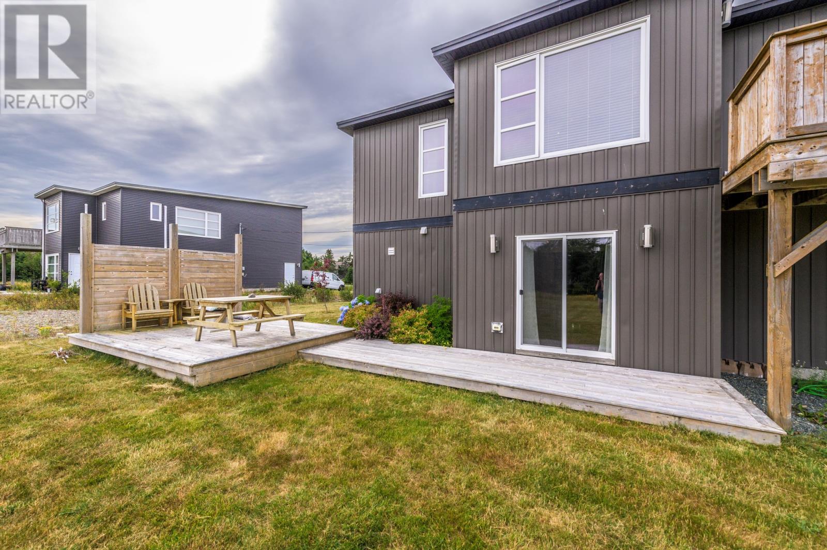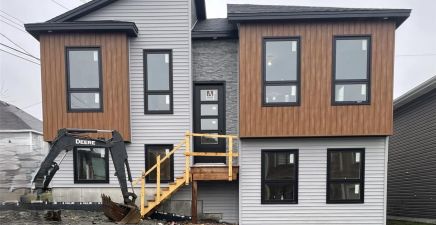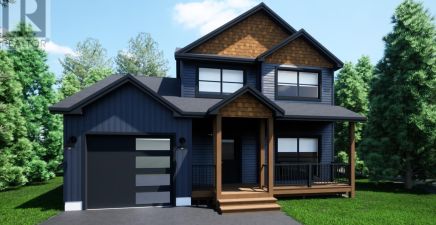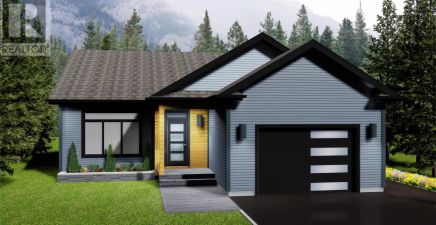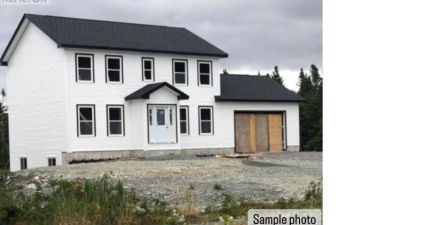Overview
- Single Family
- 3
- 3
- 2808
- 2014
Listed by: Royal LePage Vision Realty
Description
Discover luxury living on Pulpit Rock Road in Torbay! This executive home on a peaceful half-acre lot is just 4 minutes from Stavanger Drive, the TCH, and shopping. The moment you arrive, youâll notice the exceptional craftsmanship and attention to detail. The open-concept main floor features a bright living room with large windows, a stunning kitchen with ample cabinets, a pantry, a breakfast bar, stainless steel appliances, and patio access. This level also includes a full bath and three bedrooms, with the master suite offering a walk-in closet and a beautiful ensuite. The fully finished walk-out basement is ideal for entertaining, with a spacious rec room, a wet bar, and access to the backyard. Additional features include a half bath/laundry room, a bright office space, and a double attached garage. This home is a must-see! (id:9704)
Rooms
- Foyer
- Size: 12.8x12
- Laundry room
- Size: 9x7
- Office
- Size: 10.5x11.10
- Recreation room
- Size: 12x21
- Bedroom
- Size: 11.9x10.7
- Bedroom
- Size: 11.11x11.8
- Dining room
- Size: 12.9x10
- Ensuite
- Size: 11.11x6.7
- Kitchen
- Size: 12.9x13
- Other
- Size: 6.11x5.5
- Primary Bedroom
- Size: 11.11x12.8
Details
Updated on 2024-09-13 06:02:17- Year Built:2014
- Appliances:Dishwasher, Refrigerator, Washer, Wet Bar, Dryer
- Zoning Description:House
- Lot Size:95.3x65.6x87.7x4
- Amenities:Recreation, Shopping
Additional details
- Building Type:House
- Floor Space:2808 sqft
- Architectural Style:2 Level
- Stories:2
- Baths:3
- Half Baths:1
- Bedrooms:3
- Rooms:11
- Flooring Type:Ceramic Tile, Hardwood
- Fixture(s):Drapes/Window coverings
- Foundation Type:Concrete
- Sewer:Septic tank
- Cooling Type:Air exchanger
- Heating Type:Baseboard heaters
- Exterior Finish:Vinyl siding
- Construction Style Attachment:Detached
School Zone
| Roncalli Elementary | L1 - L3 |
| Macdonald Drive Junior High | 6 - 9 |
| Gonzaga High | K - 5 |
Mortgage Calculator
- Principal & Interest
- Property Tax
- Home Insurance
- PMI
