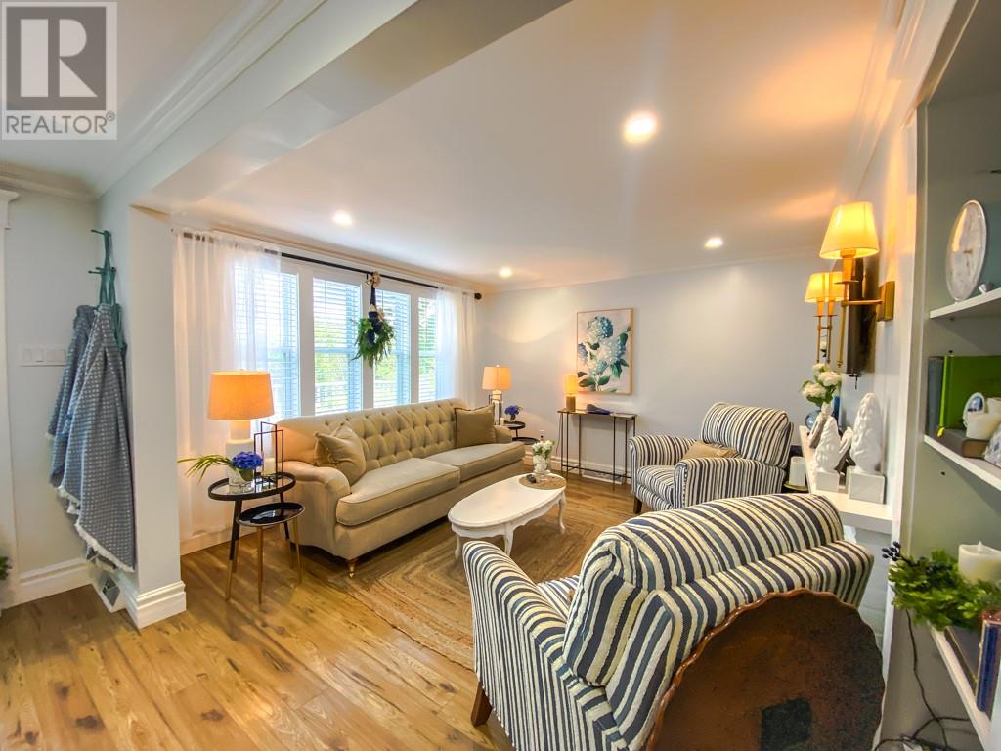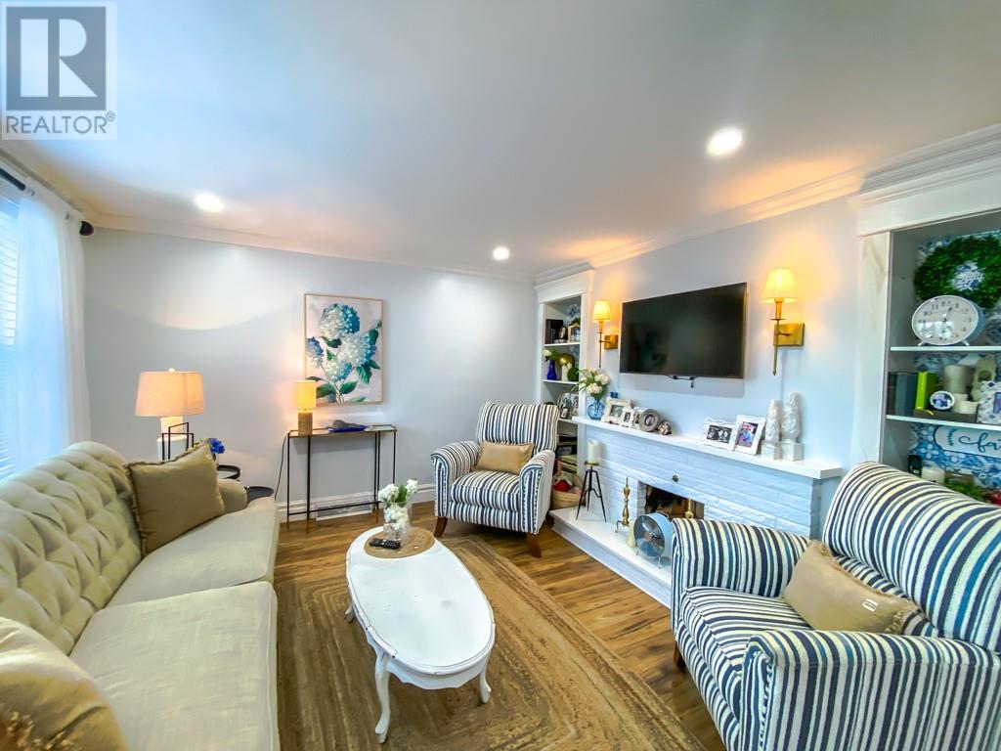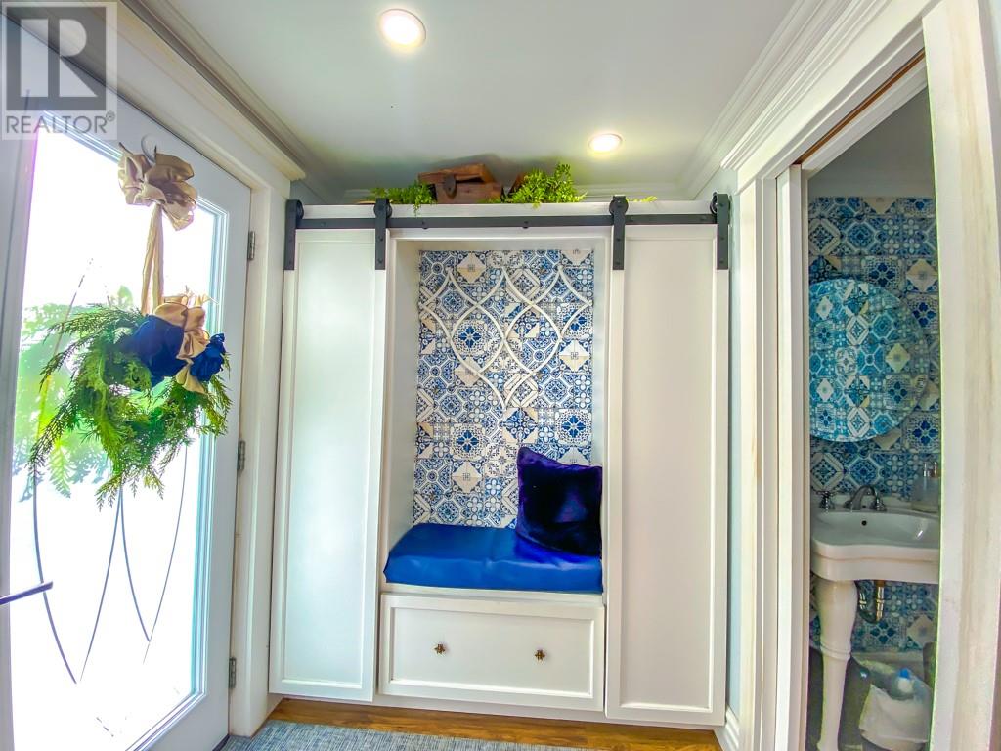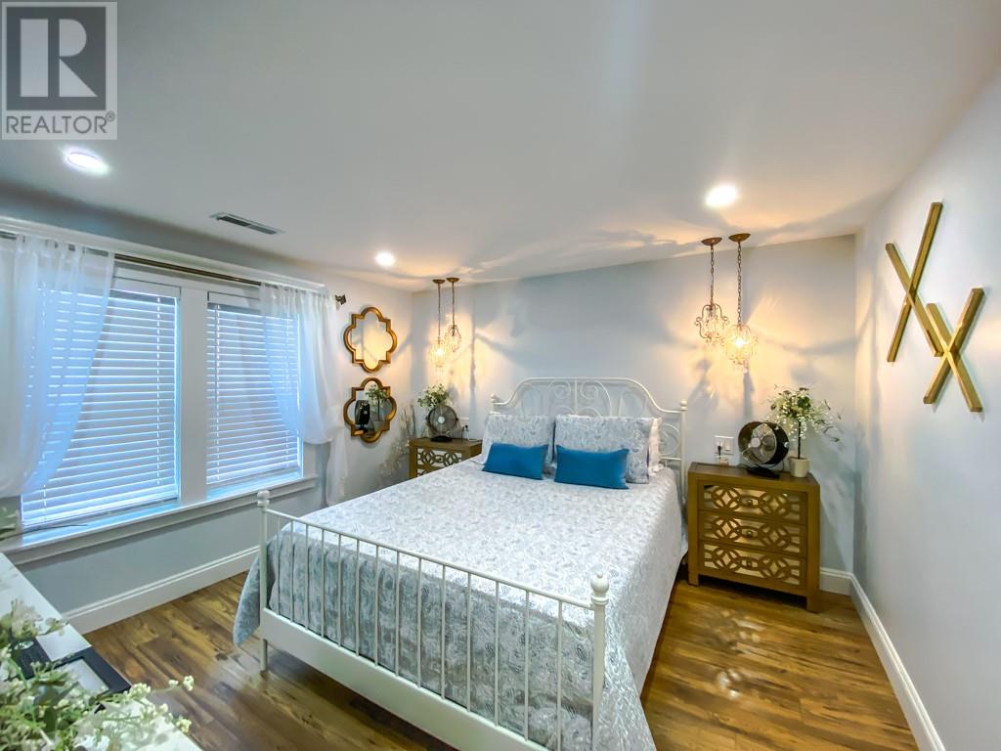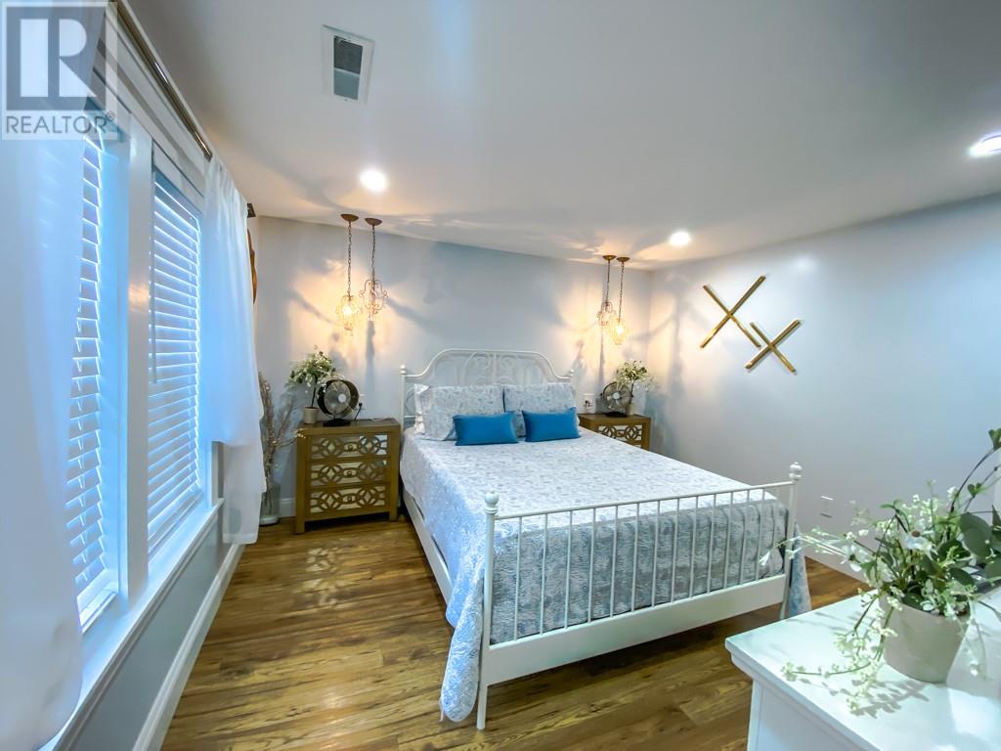Overview
- Single Family
- 2
- 2
- 1798
- 1948
Listed by: Royal LePage Atlantic Homestead
Description
Welcome to 173 Conception Bay Highway, Spaniards Bay, NL. where cozy elegance meets old world charm. This gorgeous two story home features open concept living with a country style kitchen, granite countertop, new appliances, heated floor in the bathroom with an oversized tub for two, laminate floors, crown moldings etc. Outside features a large 8`x23` deck, spacious yard with mature trees, storage shed and a nice sitting area. This home has also undergone many upgrades including, new windows , new doors both inside and out, new panel, and the furnace is just 8 years old. All these upgrades give it an effective age of 4 years old. Its practically a brand new home. This lovely home is located close to schools, hiking trails, fishing, boating and many more outside recreational activities. It is also only a few minutes from several fine restaurants that are located in the area. Not to mention you would be only minutes from other scenic Conception Bay towns like Brigus, Bay Roberts, Carbonear, Salmon Cove Sands, etc. Plus NLs Capital City of St. John`s is only about an hour away. This home is being sold as staged! You can move right in! All furniture, appliances & décor is staying. With the exception of personal items the owners are leaving it just as it is and the pictures speak for themselves. Wouldn`t you want to move in here TODAY! (id:9704)
Rooms
- Bath (# pieces 1-6)
- Size: 6x3
- Dining room
- Size: 14.5x8
- Foyer
- Size: 17x5.5
- Kitchen
- Size: 13x11
- Living room
- Size: 13x12.5
- Porch
- Size: 7.8x6.5
- Porch
- Size: 7x5.5
- Bath (# pieces 1-6)
- Size: 9.5x7.5
- Bedroom
- Size: 11.5x10.9
- Bedroom
- Size: 10.9x10.9
Details
Updated on 2024-08-17 06:02:07- Year Built:1948
- Appliances:Dishwasher, Refrigerator, Stove
- Zoning Description:House
- Lot Size:58x109x141x157
- Amenities:Recreation, Shopping
- View:Ocean view
Additional details
- Building Type:House
- Floor Space:1798 sqft
- Architectural Style:2 Level
- Stories:2
- Baths:2
- Half Baths:1
- Bedrooms:2
- Rooms:10
- Flooring Type:Laminate
- Foundation Type:Concrete
- Sewer:Municipal sewage system
- Heating:Oil
- Exterior Finish:Other
Mortgage Calculator
- Principal & Interest
- Property Tax
- Home Insurance
- PMI






