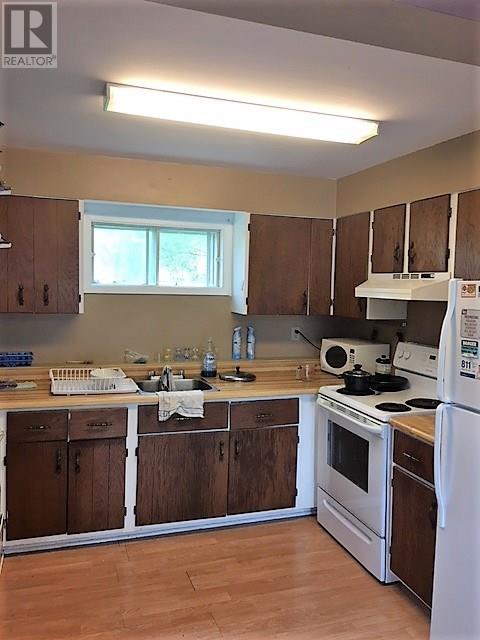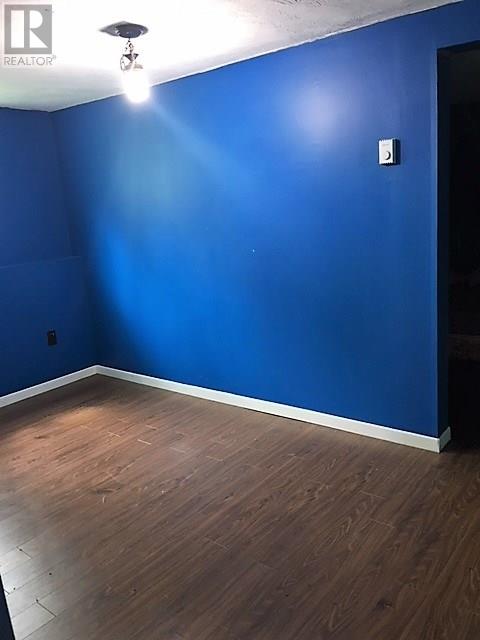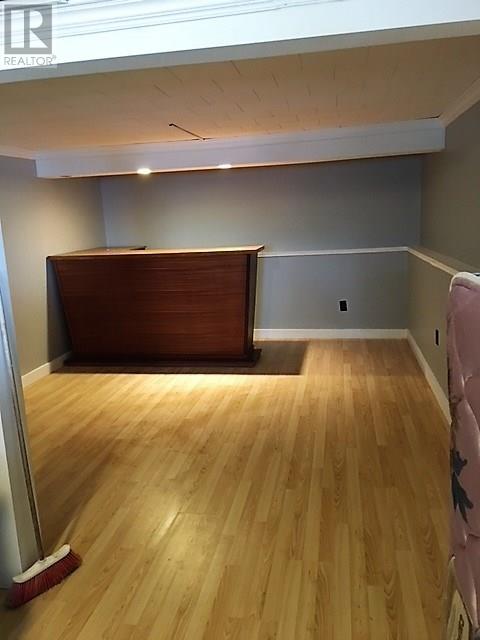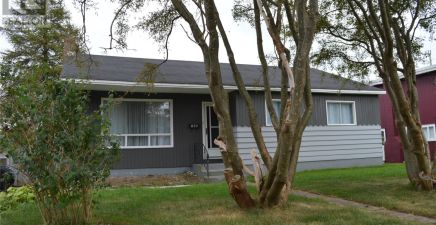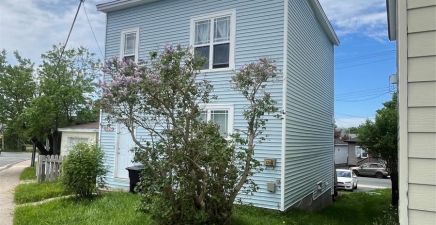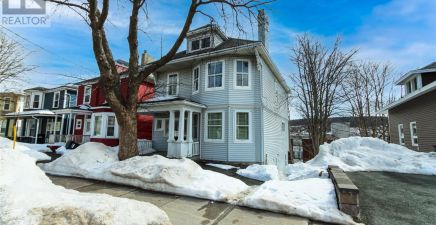Overview
- Single Family
- 6
- 4
- 2716
- 1989
Listed by: RE/MAX Realty Specialists
Description
Own Your Home and Live Mortgage-Free! Are you tired of renting? This home offers you the perfect opportunity to own and live mortgage-free! Live in one unit and let the rental income from the other two units cover your mortgage. Perfect for Families: Have teenage or grown children who need to learn independence? Live in one unit and let them live in the others. Need to accommodate parents? This home makes it easy for them to live close by. Main Unit: 3 bedrooms, 1.5 bathrooms Rec room and storage area Second Unit: 2 bedroom unit Renovated in last few years New kitchen, remodeled bathroom, and laundry facilities Third Unit: 1 bedroom unit pou - some renovations done in last few years Storage area, kitchen, living room, and eating area One bathroom and laundry hookup and one bedroom Tenants have been living there for 15 years, 9 years, and recently. Always pay rent on time and never complain Total income $2700 per month pou Additional Information: Pre-inspection completed by Mews Home Inspections available for viewing Property sold as-is; purchasers responsible for any repairs as per the inspection report Donât miss out on this fantastic opportunity to own a home and live mortgage-free! (id:9704)
Rooms
- Bath (# pieces 1-6)
- Size: 4 x 3
- Not known
- Size: 8 x 6
- Not known
- Size: 8 x 8
- Not known
- Size: 8 x 14
- Not known
- Size: 10 x 10
- Not known
- Size: 10 x 10
- Recreation room
- Size: 20 x 12
- Bath (# pieces 1-6)
- Size: 5 x 7
- Bedroom
- Size: 9 x 10
- Bedroom
- Size: 10 x 10
- Kitchen
- Size: 20 x 12
- Living room
- Size: 14 x 12
- Not known
- Size: 6 x 8
- Not known
- Size: 8 x 8
- Not known
- Size: 10 x 12
- Not known
- Size: 10 x 12
- Primary Bedroom
- Size: 12 x 10
Details
Updated on 2024-08-18 06:02:10- Year Built:1989
- Appliances:Refrigerator, Stove
- Zoning Description:Multi-Family
- Lot Size:15080 sq. ft.
Additional details
- Building Type:Multi-Family
- Floor Space:2716 sqft
- Baths:4
- Half Baths:1
- Bedrooms:6
- Rooms:17
- Flooring Type:Hardwood, Laminate
- Sewer:Municipal sewage system
- Heating:Electric
- Exterior Finish:Vinyl siding
- Construction Style Attachment:Detached
School Zone
| Holy Trinity High | 8 - L3 |
| Juniper Ridge Intermediate | 5 - 7 |
| Cape St. Francis Elementary | K - 4 |
Mortgage Calculator
- Principal & Interest
- Property Tax
- Home Insurance
- PMI


