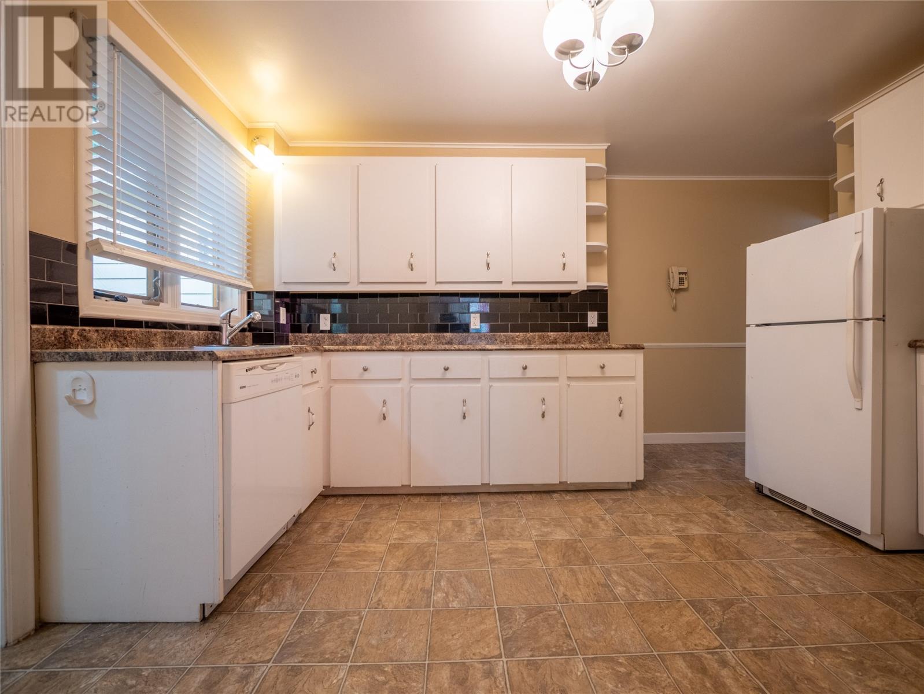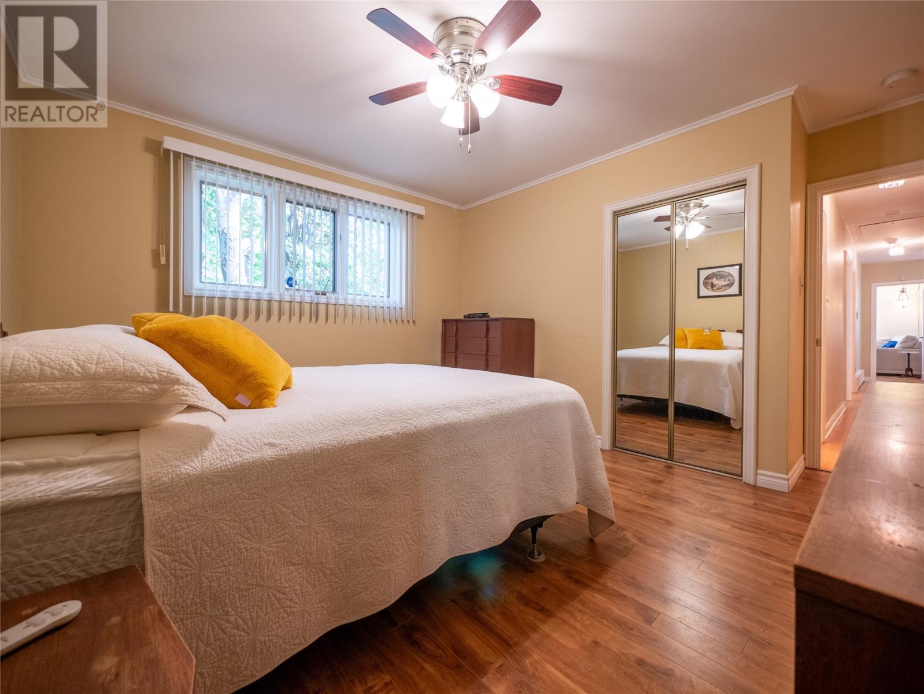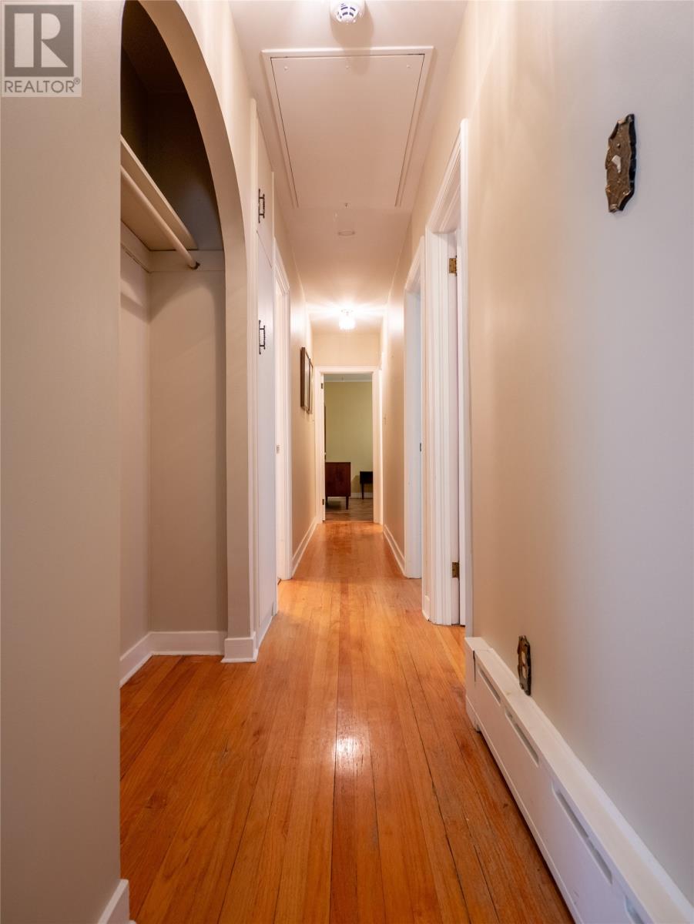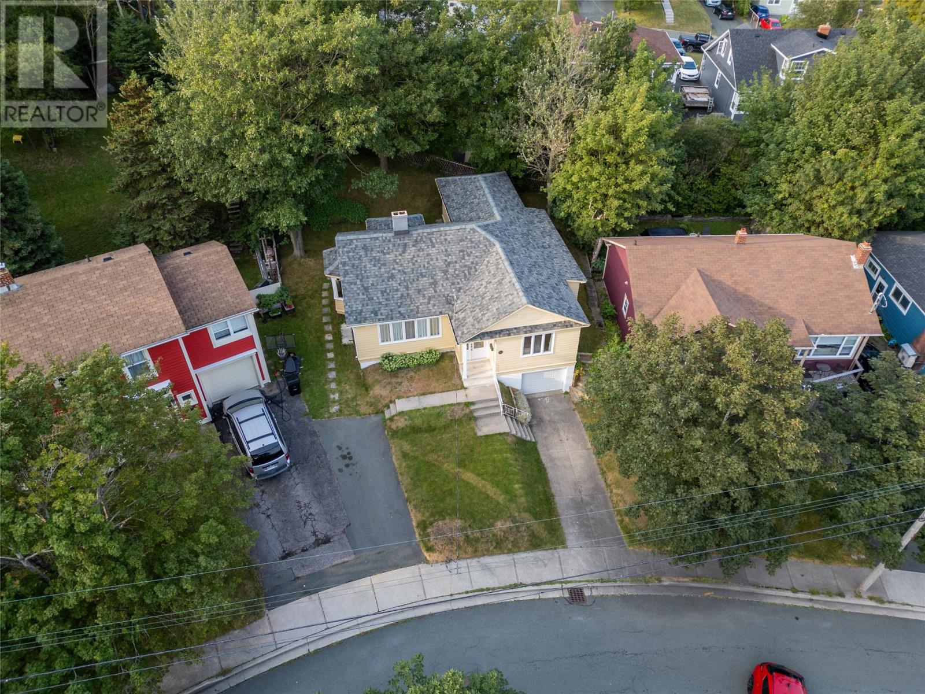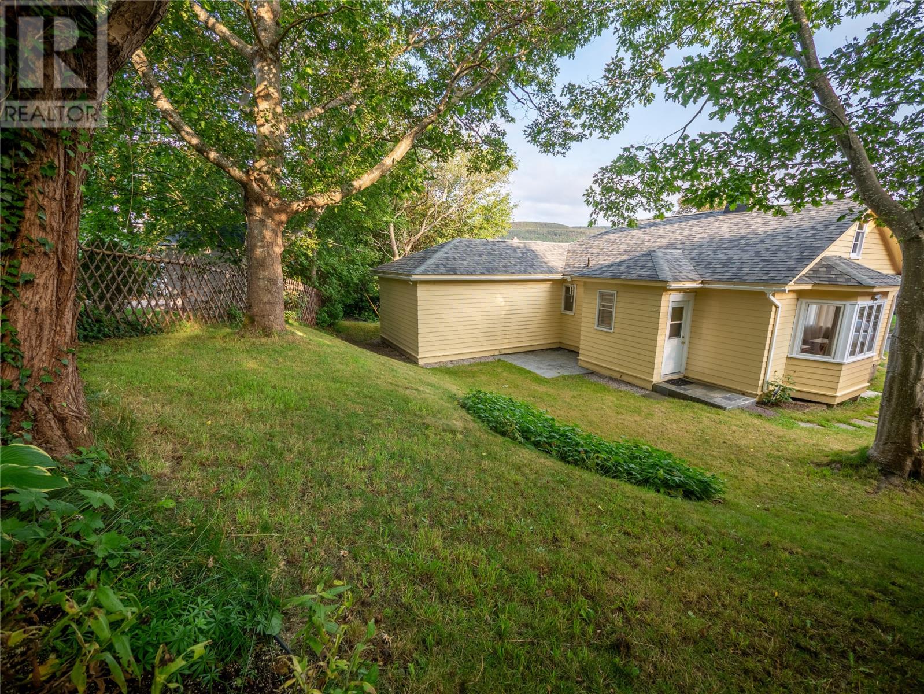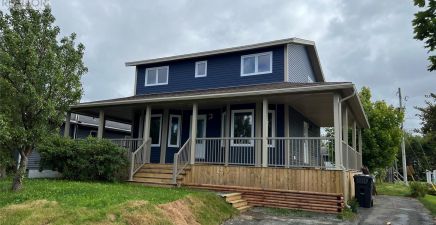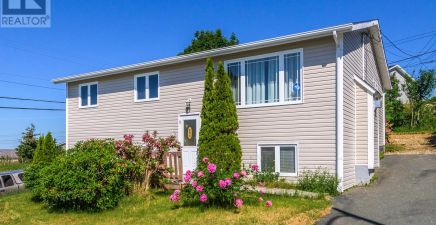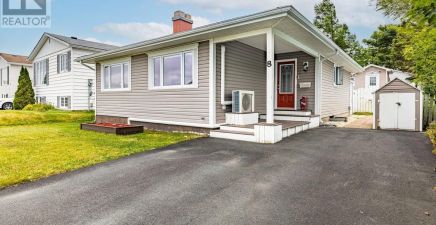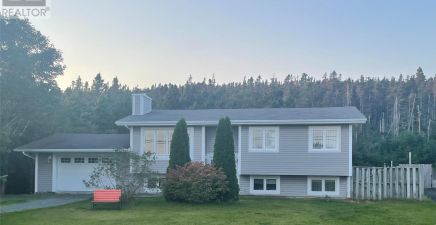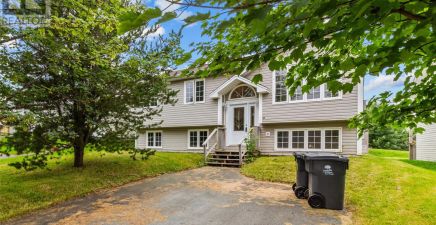Overview
- Single Family
- 3
- 2
- 2350
- 1960
Listed by: RE/MAX Infinity Realty Inc.
Description
Welcome to this delightful 3-bedroom, 1.5-bathroom home that perfectly combines classic charm with modern convenience, ideally situated in the heart of St. John`s. This residence is perfect for those looking to embrace city living while enjoying the comforts of home. The cozy living room invites you to relax and unwind, accented by large windows that fill the space with natural light. Enjoy family meals in the adjoining dining area, where you can create lasting memories. This home boasts three well-appointed bedrooms, each offering unique charm and ample closet space. The master bedroom provides a peaceful retreat, while the additional bedrooms are perfect for family, guests, or a home office. The yard offers a perfect space for gardening or relaxation amidst the hustle and bustle of city life. Located just steps away from Bowering Park, Downtown restaurants and shopping, this home offers easy access to everything the city has to offer. Enjoy a vibrant lifestyle with local markets, cafes, and entertainment options just down the road. While this older home has been lovingly maintained, it also offers the opportunity for personal touches and updates to make it truly your own. Donât Miss Out! This charming 3-bedroom home in the heart of the city wonât last long! (id:9704)
Rooms
- Not known
- Size: 33x12.5
- Storage
- Size: 11x11
- Workshop
- Size: 10x10
- Bath (# pieces 1-6)
- Size: 2PCE
- Bath (# pieces 1-6)
- Size: 3PCE
- Bedroom
- Size: 13x9.5
- Bedroom
- Size: 13x8
- Den
- Size: 13x13
- Dining room
- Size: 13x10
- Kitchen
- Size: 13x10
- Living room
- Size: 17.5x12
- Primary Bedroom
- Size: 12.5x11
Details
Updated on 2024-08-21 06:02:18- Year Built:1960
- Appliances:Alarm System, Dishwasher, Refrigerator, Stove, Washer, Dryer
- Zoning Description:House
- Lot Size:50x100
- Amenities:Recreation, Shopping
Additional details
- Building Type:House
- Floor Space:2350 sqft
- Architectural Style:Bungalow
- Stories:1
- Baths:2
- Half Baths:1
- Bedrooms:3
- Rooms:12
- Flooring Type:Ceramic Tile, Hardwood
- Fixture(s):Drapes/Window coverings
- Foundation Type:Concrete
- Sewer:Municipal sewage system
- Heating Type:Radiant heat, Radiator
- Heating:Oil, Propane
- Exterior Finish:Cedar Siding, Wood shingles
- Fireplace:Yes
- Construction Style Attachment:Detached
School Zone
| Waterford Valley High | L1 - L3 |
| Beaconsfield Junior High | 8 - 9 |
| St. Mary’s Elementary | K - 7 |
Mortgage Calculator
- Principal & Interest
- Property Tax
- Home Insurance
- PMI






