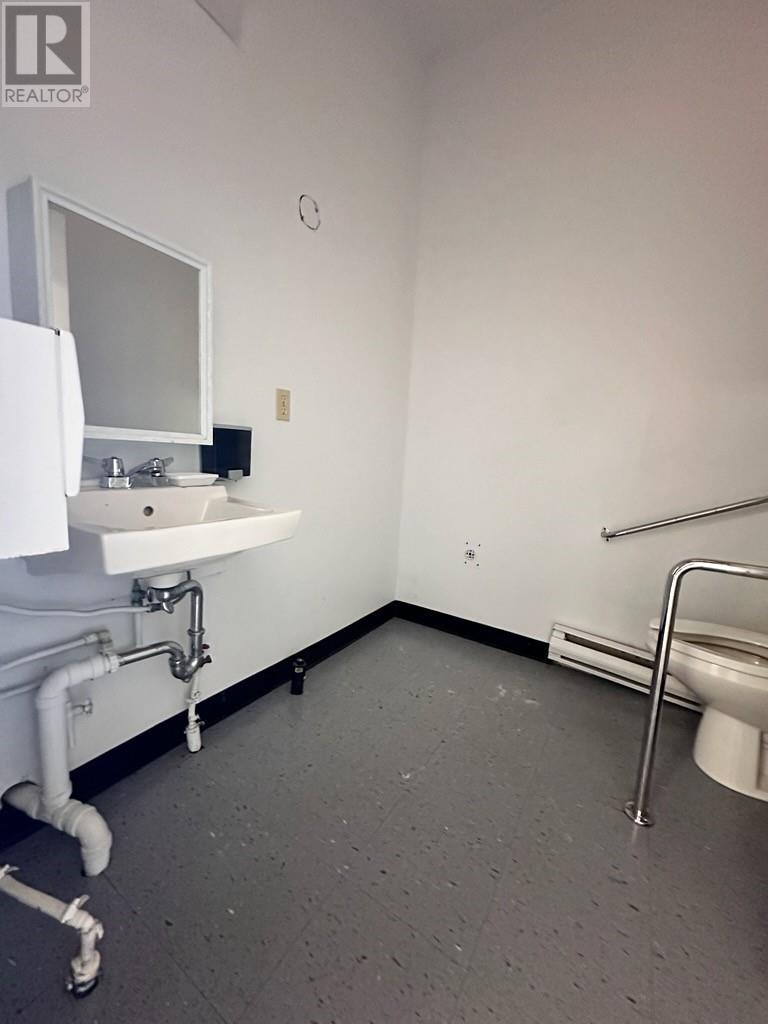Overview
- Other
- 2
- 4
- 6752
Listed by: Keller Williams Platinum Realty
Description
**Investor`s Dream Opportunity: Prime Real Estate for Your Future** Are you a builder thinking about a retirement plan? Everyone knows real estate is the ultimate investment, and this building is your ticket to a secure future. With over 6,750 square feet of untapped potential, you can create a retirement plan that not only secures your financial future but also serves the community. This property has a rich history, previously housing not only rented office space, but a pharmacy, a gift shop with convenience items, a liquor outlet, and two stunning apartments. Imagine the possibilitiesâreplicate those apartments into multiple units for regular rentals or transform the space into a community of senior cottages. With an aging population eager for the chance to stay close to home without the burden of upkeep, this is an opportunity you canât afford to miss. Theyâll be lining up for a place like thisâa place that offers comfort, convenience, and community. Seize this chance to secure your future while meeting the needs of a growing market. If you are looking for a business opportunity, the pervious owners had a pharmacy, a liquor outlet, gift shop and a convenience store. So many possibilities to make this an ideal investment property! Just bring your ideas. All measurements to be verified by the purchasers. The size of the 2 apartments are 662 sqft and 870 sqft. There are 2 mini splits as well as electric heat. The shingles were replaced in 2014. This is being sold as a building not as a business. (id:9704)
Rooms
- Bath (# pieces 1-6)
- Size: 5x5.7
- Bath (# pieces 1-6)
- Size: 8.7x7.6
- Bedroom
- Size: 11x12
- Dining nook
- Size: 11x8
- Kitchen
- Size: 9.8x13.2
- Living room
- Size: 16.4x12.8
- Not known
- Size: 11x13
- Not known
- Size: 9.6x13
- Not known
- Size: 14x13
- Not known
- Size: 10x9
- Office
- Size: 15.8x19.10
- Other
- Size: 16.10x18.3
- Other
- Size: 11.7x9.8
- Other
- Size: 11.7x13.10
- Other
- Size: 11.7x9.4
- Other
- Size: 7.23x7
Details
Updated on 2024-11-02 06:02:20- Year Built:1987
- Appliances:Dishwasher, Refrigerator, Microwave, Washer, Dryer
- Zoning Description:Other
- Lot Size:0.0477 HA
- Amenities:Recreation, Shopping
Additional details
- Building Type:Other
- Floor Space:6752 sqft
- Baths:4
- Half Baths:2
- Bedrooms:2
- Rooms:16
- Flooring Type:Laminate, Other
- Foundation Type:Concrete, Concrete Slab
- Sewer:Municipal sewage system
- Heating:Electric
- Exterior Finish:Vinyl siding
- Construction Style Attachment:Detached
Mortgage Calculator
- Principal & Interest
- Property Tax
- Home Insurance
- PMI






















