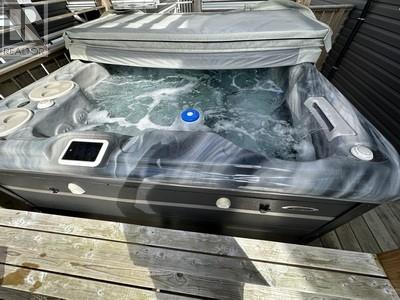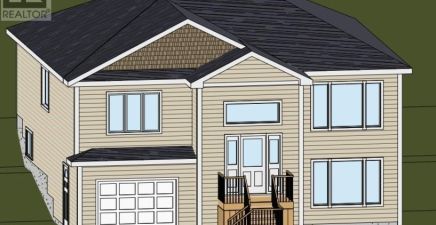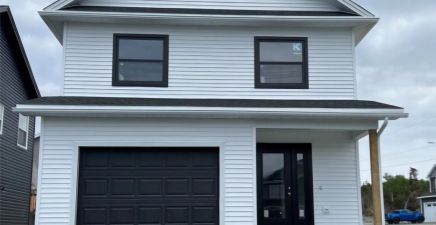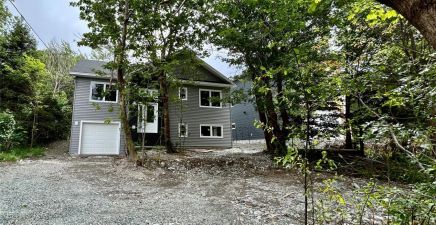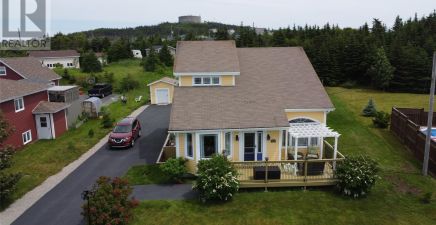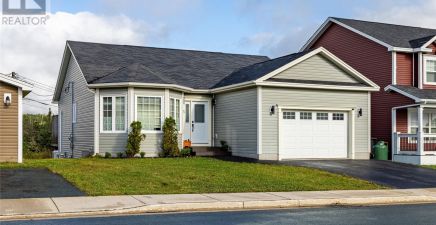Overview
- Single Family
- 3
- 3
- 2390
- 2016
Listed by: Clarke Real Estate Ltd. - Carbonear
Description
PERFECT FAMILY HOME .. in a PERFECT LOCATION .. CLOSE TO EVERYTHING ! FEATIRURES ARE AMAZING ! On the main level there`s an OPEN CONCEPT LIVING ROOM and DINING NOOK , ISLAND DREAM KITCHEN with ice maker fridge , glass top range , dishwasher and microwave , walk in pantry , half bath , patio doors in dining nook lead to a private deck with a Hydro Spa hot tub from Bubbas Tubs . Upstairs has 3 bedrooms and Primary bedroom has its own full ensuite plus a walk in closet . FULL BASEMENT .. READY TO DEVELOPE TO NEW OWNERS TASTE .. already framed out .. also has its own outside entrance . Many improvements over the last couple of years including 2 mini split heat pumps , driveway widened , superb front landscaping , basement framed out , epoxy surface on attached garage floor , major upgrade to kitchen with new ceramic tiles , new counter tops and back splash , detached shed was dry walled . (id:9704)
Rooms
- Other
- Size: 26.0 BY 32.0
- Bath (# pieces 1-6)
- Size: 5.0 by 5.4 B2
- Dining nook
- Size: 11 by 13
- Kitchen
- Size: 11.6 by 11.6
- Living room
- Size: 12.8 by 15.10
- Not known
- Size: 4.6 by 5.0
- Not known
- Size: 11.10 BY 18.12
- Porch
- Size: 6.11 by 9.4
- Bath (# pieces 1-6)
- Size: 5.6 BY 11.0
- Bedroom
- Size: 9.6 BY 10.6
- Bedroom
- Size: 9.7 BY 10.3
- Ensuite
- Size: 5.7 BY 9.6 b4
- Primary Bedroom
- Size: 11.0 BY 13.11
Details
Updated on 2024-10-22 06:02:10- Year Built:2016
- Appliances:Dishwasher, Refrigerator, Microwave, Stove, Washer, Dryer
- Zoning Description:House
- Lot Size:15m by 30m
- Amenities:Shopping
- View:View
Additional details
- Building Type:House
- Floor Space:2390 sqft
- Architectural Style:2 Level
- Stories:2
- Baths:3
- Half Baths:1
- Bedrooms:3
- Rooms:13
- Flooring Type:Ceramic Tile, Hardwood, Laminate
- Foundation Type:Poured Concrete
- Sewer:Municipal sewage system
- Heating:Electric
- Exterior Finish:Vinyl siding
- Construction Style Attachment:Detached
Mortgage Calculator
- Principal & Interest
- Property Tax
- Home Insurance
- PMI
Listing History
| 2022-11-17 | $459,900 |


