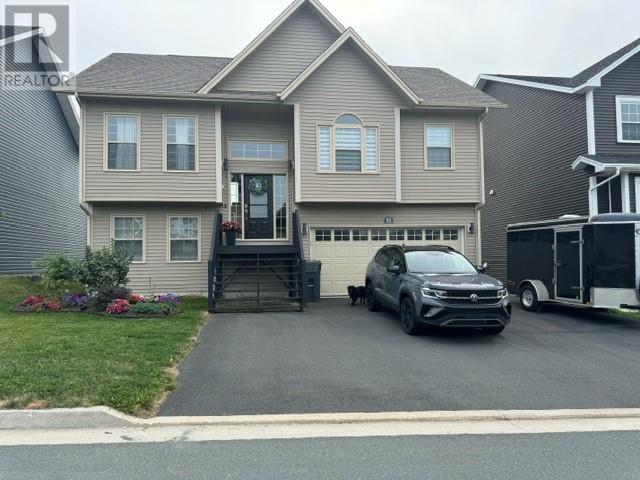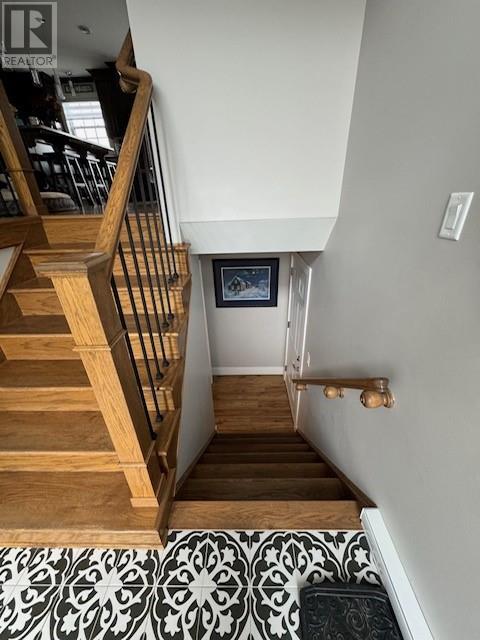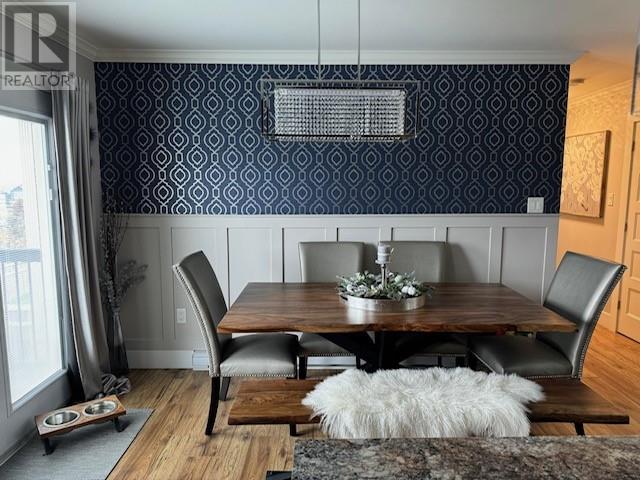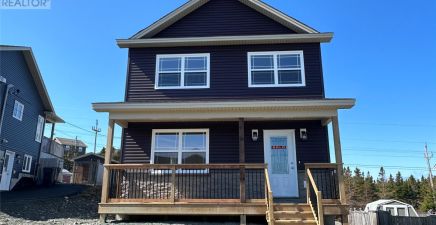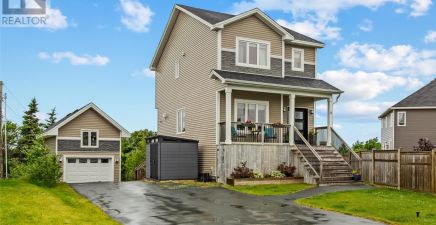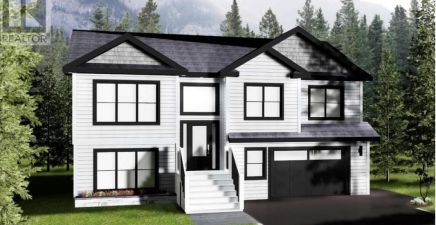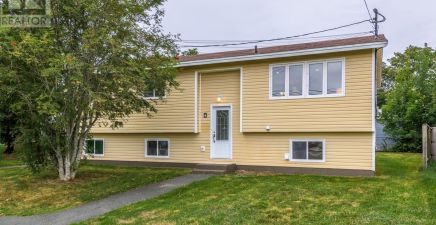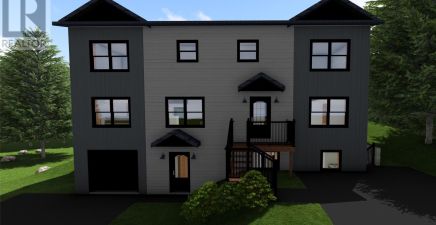Overview
- Single Family
- 3
- 3
- 2260
- 2017
Listed by: Royal LePage Vision Realty
Description
You`ll be impressed by the style, flare and functionality of this stunning 3 bedroom Split entry home located at 45 Townsview Place. This property has a modern open concept design. The beautiful open concept kitchen is complete with high quality cabinetry to ceiling, a 6ft center island with sleek light fixtures and high end appliances. The living room has has a beautiful custom stone firer place with an electric insert. The oversized master bedroom (14xl7)has a phenomenal walk in closet and to make this oasis complete there is a stunning ensuite with tons of storage. The second bedroom has vaulted ceilings and beams with natural light. To complete the main floor complete there is a large bathroom with ceramic tiles. Downstairs you`ll find a large inhouse garage, a bright above ground 3rd bedroom with barn doors, a cozy family room with custom fireplace and a murphy bed, and if this is not enough there is a newly installed 3 piece bath. Other great features include Southern Exposure, 16x16 deck and two mini splits. This home has the perfect mix of modern charm. A must see. (id:9704)
Rooms
- Bath (# pieces 1-6)
- Size: 4x7
- Bedroom
- Size: 9.5x11
- Family room
- Size: 18x11.9x10.10x4
- Laundry room
- Size: 12x12
- Bath (# pieces 1-6)
- Size: 11x6.5
- Bedroom
- Size: 9x13
- Ensuite
- Size: 8.2x6.5
- Living room
- Size: 11.5x16
- Not known
- Size: 12x18.5
- Porch
- Size: 14x17
Details
Updated on 2024-09-01 06:02:11- Year Built:2017
- Appliances:Dishwasher, Refrigerator, Microwave
- Zoning Description:House
- Lot Size:50x111
- Amenities:Shopping
Additional details
- Building Type:House
- Floor Space:2260 sqft
- Stories:1
- Baths:3
- Half Baths:0
- Bedrooms:3
- Rooms:10
- Flooring Type:Ceramic Tile, Laminate
- Fixture(s):Drapes/Window coverings
- Construction Style:Split level
- Sewer:Municipal sewage system
- Cooling Type:Air exchanger
- Heating Type:Baseboard heaters
- Exterior Finish:Vinyl siding
- Fireplace:Yes
- Construction Style Attachment:Detached
School Zone
| Queen Elizabeth Regional High | L1 - L3 |
| Frank Roberts Junior High | 7 - 9 |
| St. George’s Elementary | K - 6 |
Mortgage Calculator
- Principal & Interest
- Property Tax
- Home Insurance
- PMI
