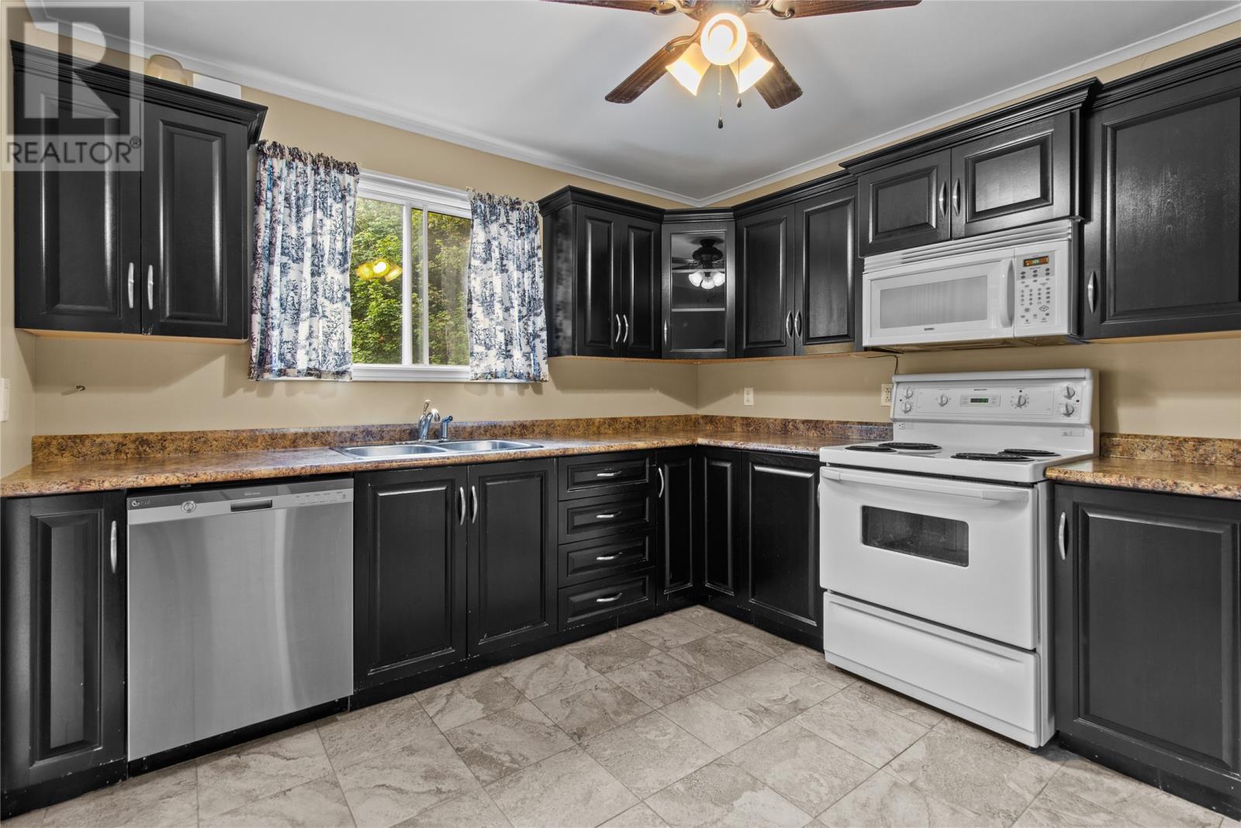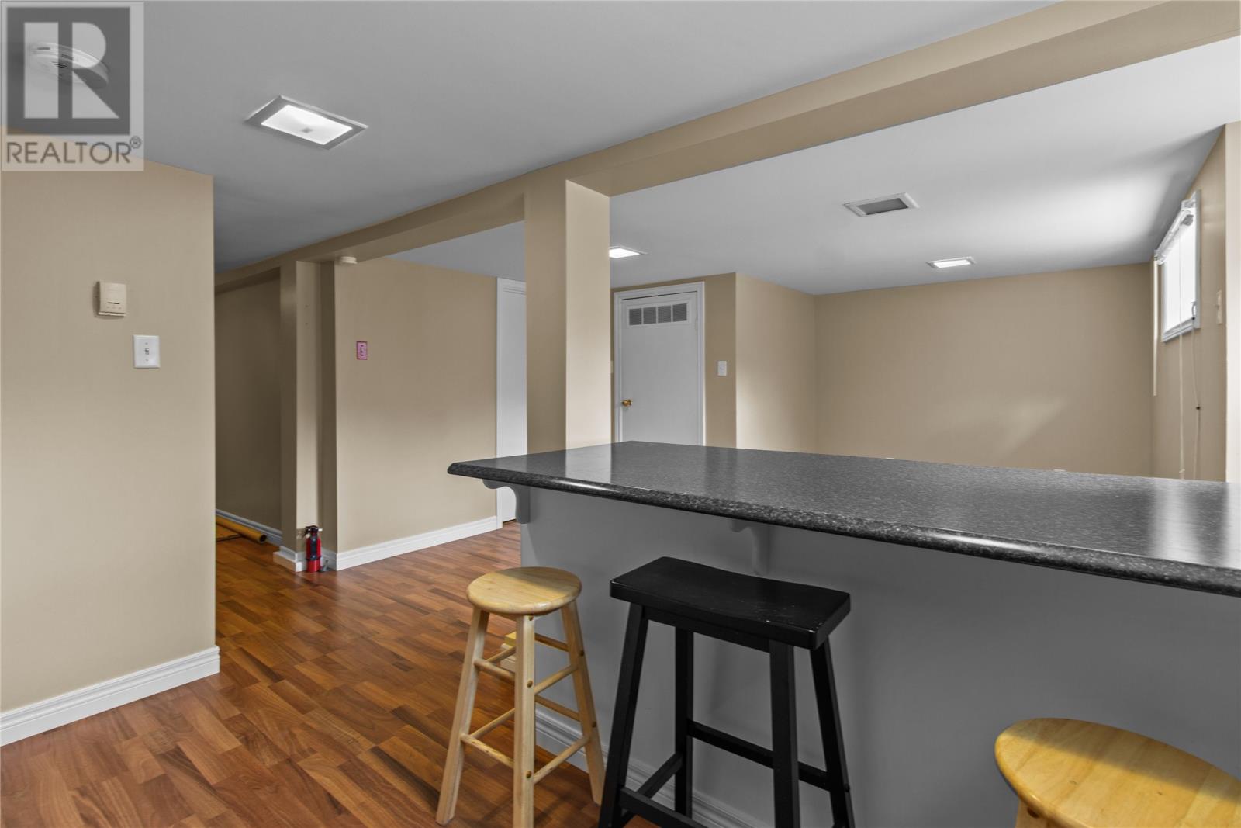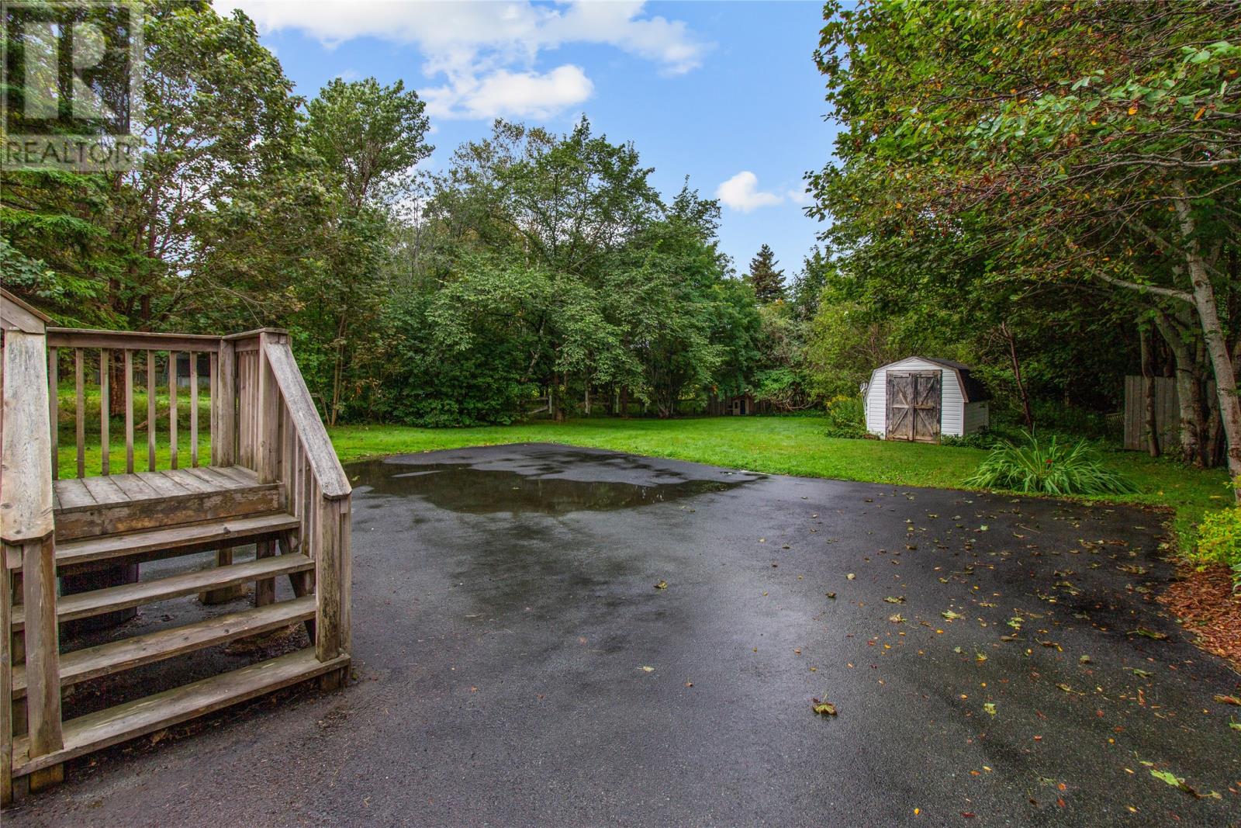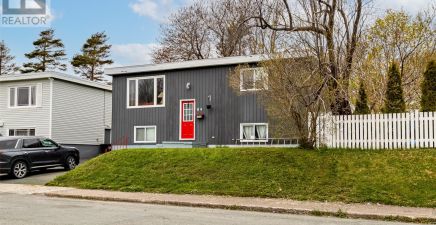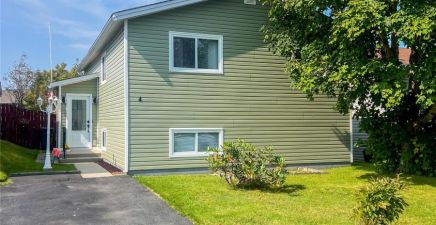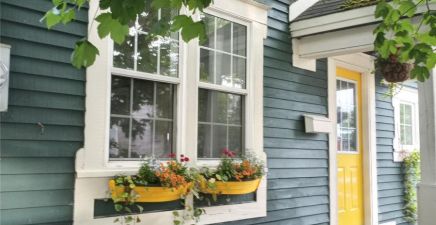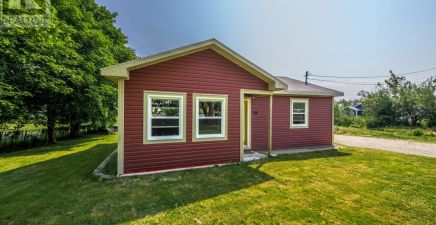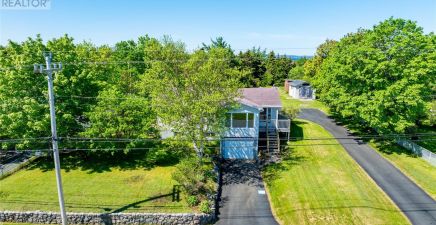Overview
- Single Family
- 3
- 3
- 2004
- 1957
Listed by: Royal LePage Atlantic Homestead
Description
Traditional two storey family home sitting on a mature half acre and park-like lot located in the City`s west end that is on the doorsteps of Bowring Park. Well kept over the years, this family home has 3 bedrooms on the 2nd level and potential for an in-law suite or apartment in the basement that is ideal for a growing family or as an investment property. The main level features hardwood, laminate and ceramic flooring, enclosed front entry porch, bright living room with plenty of room for an eating area with huge windows that overlook the backyard, main floor half bath and laundry and a mudroom that goes to the back deck. Hardwood stairs lead to the 2nd level where you will find hardwood and laminate flooring, 3 good sized bedrooms and an upgraded main bath. The basement is walkout and is fully developed with a kitchen, living room and den and could easily be converted into a functioning in-law apartment with its own above grade entry. The exterior has parking at the front for multiple cars as well as paved parking and turnaround area at the back. Some of the recent upgrades include; 200 amp electrical upgrade, electric hot water radiation furnace, 60 gallon hot water tank, 2nd floor bathroom renovated to the studs with in-floor heating, main floor bathroom to the studs, and attic insulation top up to name a few. Located within walking distance to Bowring Park, swimming pool, tennis courts and playground, quick access to Pitts Memorial Drive, just minutes to downtown and the TCH. As per the seller`s direction, no offers will be presented until 5pm on Friday. (id:9704)
Rooms
- Bath (# pieces 1-6)
- Size: 3pc
- Den
- Size: 9`9x7`6
- Kitchen
- Size: 10`2x9`2
- Living room
- Size: 13`2x12`5
- Bath (# pieces 1-6)
- Size: 2pc
- Laundry room
- Size: 7`6x7`2
- Living room
- Size: 23`1x13`3
- Not known
- Size: 11`5x10`6
- Porch
- Size: 9`9x7`6
- Bath (# pieces 1-6)
- Size: 3pc
- Bedroom
- Size: 11`1x10`3
- Bedroom
- Size: 11`5x9`10
- Primary Bedroom
- Size: 12`7x10`5
Details
Updated on 2024-09-02 06:02:07- Year Built:1957
- Appliances:Dishwasher, Refrigerator, Stove, Washer, Dryer
- Zoning Description:House
- Lot Size:70x334x65x328
Additional details
- Building Type:House
- Floor Space:2004 sqft
- Architectural Style:2 Level
- Stories:2
- Baths:3
- Half Baths:1
- Bedrooms:3
- Rooms:13
- Flooring Type:Ceramic Tile, Hardwood, Laminate, Other
- Foundation Type:Concrete
- Sewer:Municipal sewage system
- Heating Type:Hot water radiator heat
- Heating:Electric
- Exterior Finish:Vinyl siding
- Construction Style Attachment:Detached
School Zone
| Waterford Valley High | L1 - L3 |
| Beaconsfield Junior High | 8 - 9 |
| Hazelwood Elementary | K - 7 |
Mortgage Calculator
- Principal & Interest
- Property Tax
- Home Insurance
- PMI


