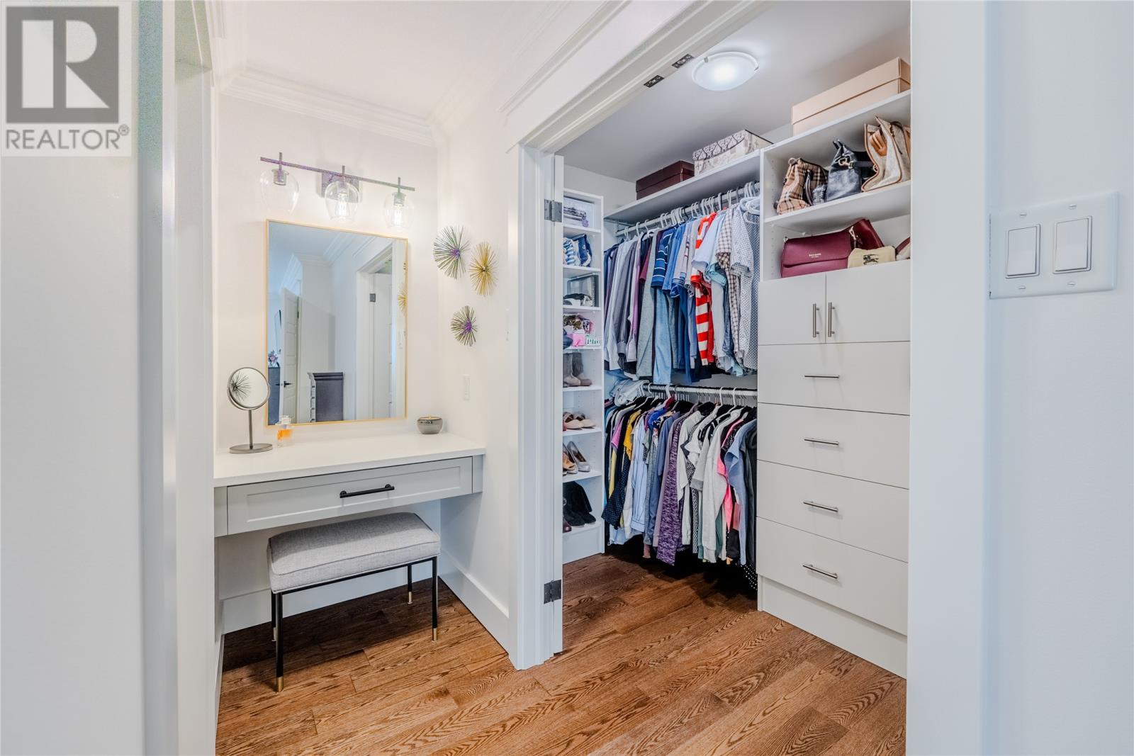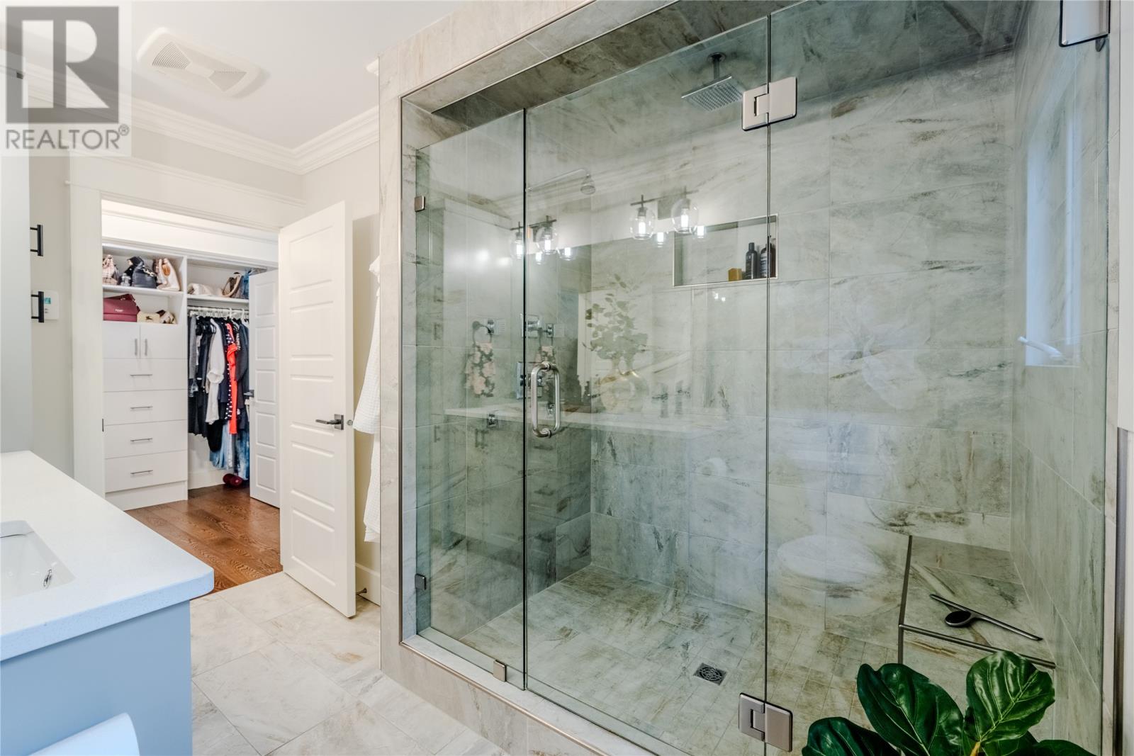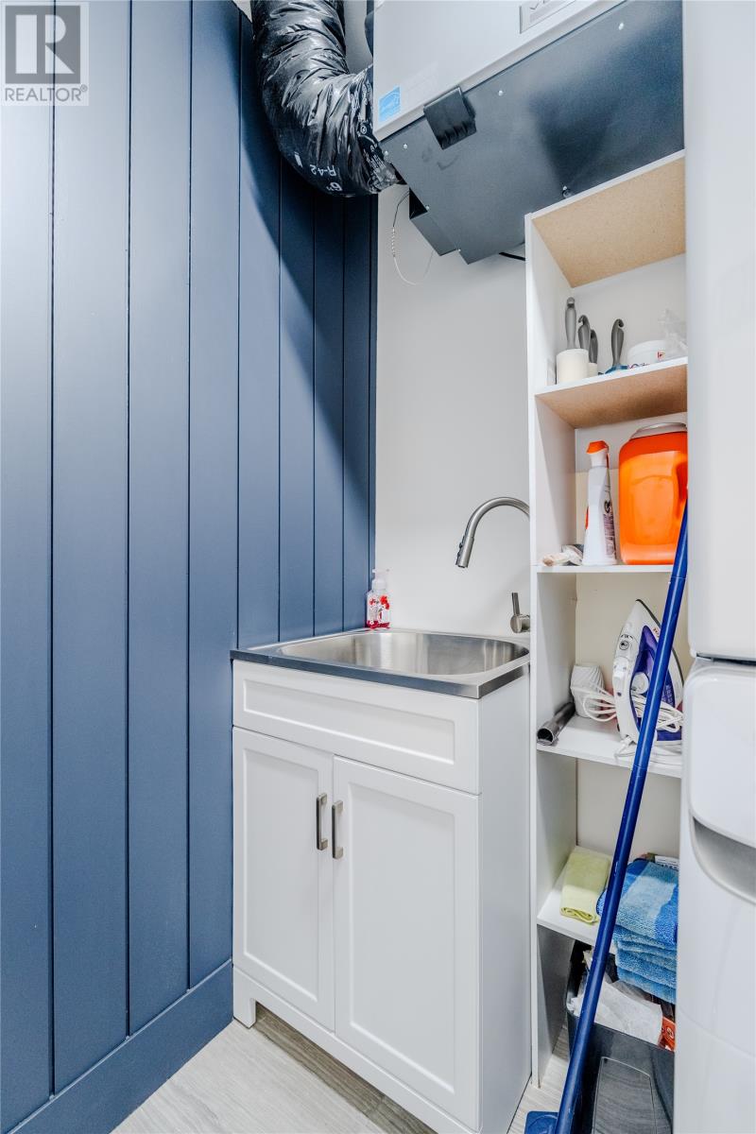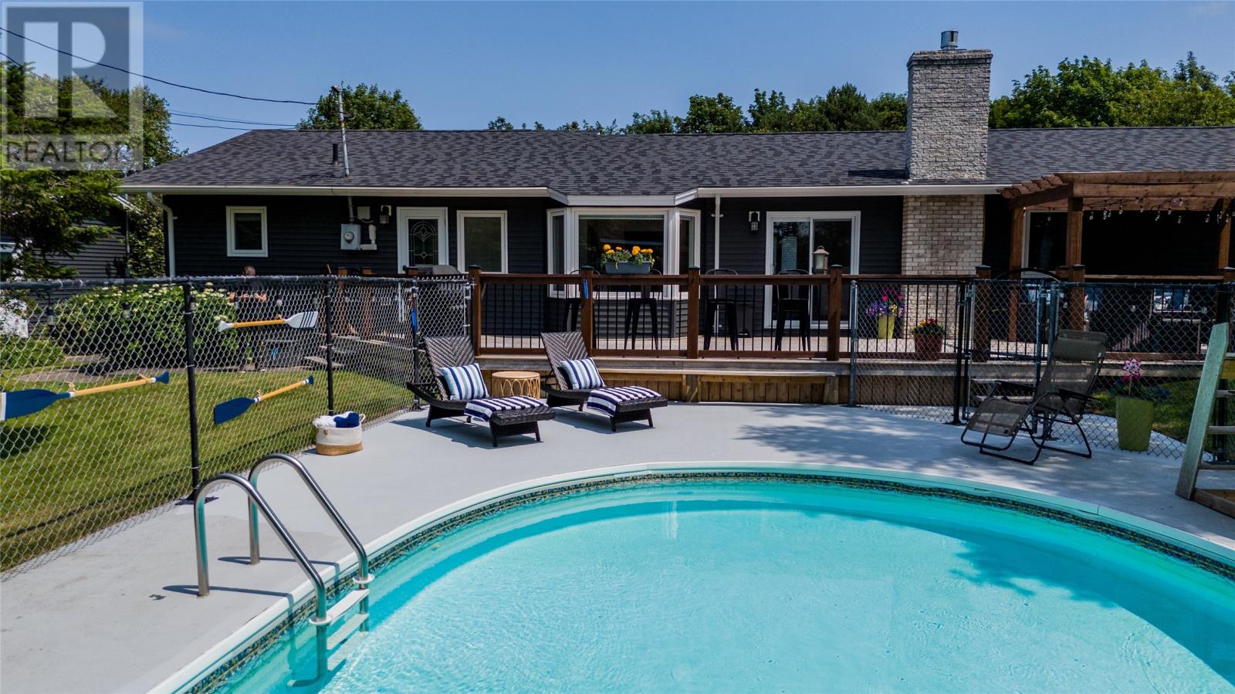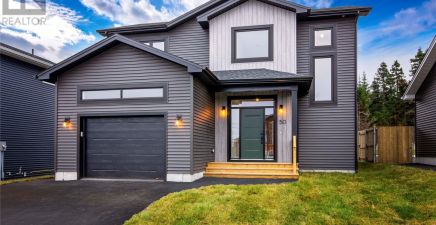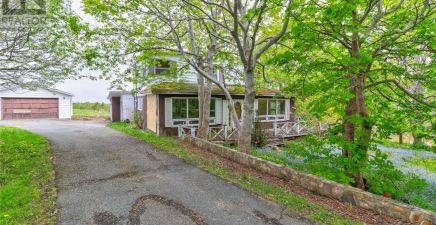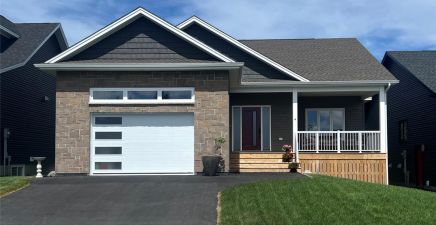Overview
- Single Family
- 4
- 3
- 2520
- 1983
Listed by: 3% Realty East Coast
Description
Discover unparalleled luxury in this exquisite executive-grade level bungalow, perfectly positioned on a serene and completely private 1 1/4 acre lot. This dream home features 4 spacious bedrooms and 2.5 meticulously designed bathrooms, promising comfort and sophistication at every turn.As you step inside, you`ll be captivated by the impeccable attention to detail. The new stone propane fireplace serves as a stunning centerpiece, inviting you to unwind in its warm glow. Recent updates include a newly shingled roof and new windows, ensuring both style and peace of mind. The heart of this home is the state-of-the-art kitchen, a culinary masterpiece featuring high-end appliances, including a propane stove with a convenient pot filler. The beautiful stone countertops and remarkable backsplash set an elegant tone, making every meal preparation a delight. Retreat to the luxuriously appointed bathrooms, each boasting custom vanities and sophisticated finishes that elevate daily routines to spa-like experiences. For ultimate comfort, the home is equipped with infloor heating and mini split heat pumps, ensuring a cozy and energy-efficient environment year-round. Outside, your private oasis awaits. Dive into the sparkling inground swimming pool or simply relax and enjoy the tranquility of your expansive, secluded lot. The pool house houses all necessary equipment, keeping everything neatly organized and out of sight. Additionally, the property features a double detached garage, offering ample space for vehicles and storage.This stunning home truly embodies the essence of luxury living, offering a perfect blend of elegance, comfort, and modern convenience. Welcome to your dream home! (id:9704)
Rooms
- Bedroom
- Size: 8.8 X 9.80
- Bedroom
- Size: 7.5 X 5.8
- Bedroom
- Size: 8.9 X 9.5
- Dining room
- Size: 14 X 12
- Family room
- Size: 13 X 17.11
- Foyer
- Size: 7 X 14.11
- Kitchen
- Size: 12 X 13
- Laundry room
- Size: 7 X 8.4
- Living room
- Size: 12 X 17
- Primary Bedroom
- Size: 11 X 16
Details
Updated on 2024-11-04 06:02:19- Year Built:1983
- Appliances:Cooktop, Dishwasher, Refrigerator, Microwave, Washer, Dryer
- Zoning Description:House
- Lot Size:APPROXIMATELY 1 1/4 ACRES
- Amenities:Shopping
Additional details
- Building Type:House
- Floor Space:2520 sqft
- Architectural Style:Bungalow
- Stories:1
- Baths:3
- Half Baths:1
- Bedrooms:4
- Rooms:10
- Flooring Type:Ceramic Tile
- Foundation Type:Concrete, Concrete Slab
- Sewer:Municipal sewage system
- Heating:Propane
- Exterior Finish:Vinyl siding
- Fireplace:Yes
- Construction Style Attachment:Detached
School Zone
| Queen Elizabeth Regional High | L1 - L3 |
| Frank Roberts Junior High | 8 - 9 |
| Admiral`s Academy | K - 7 |
Mortgage Calculator
- Principal & Interest
- Property Tax
- Home Insurance
- PMI






























