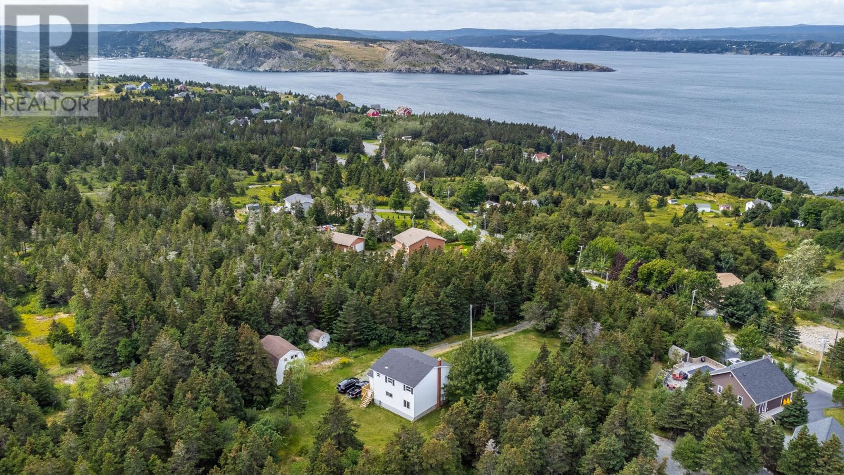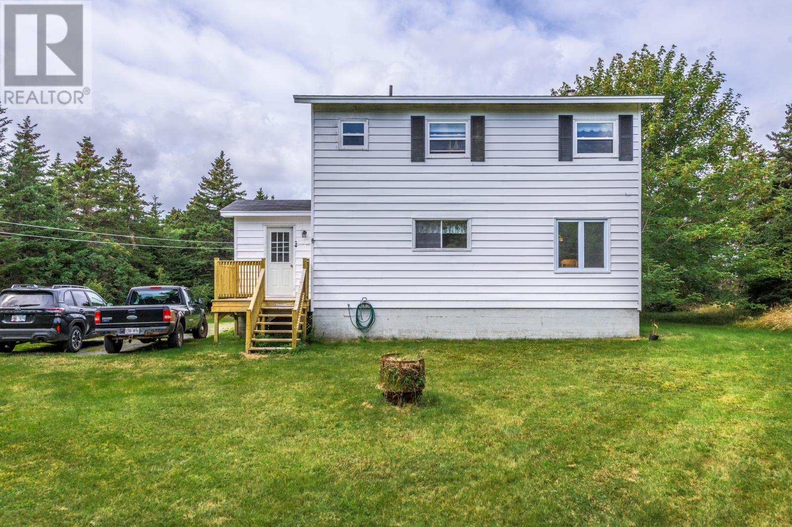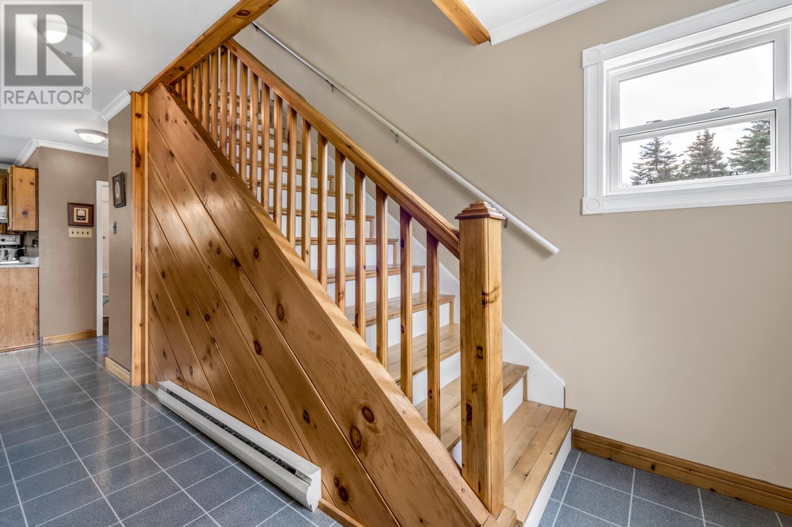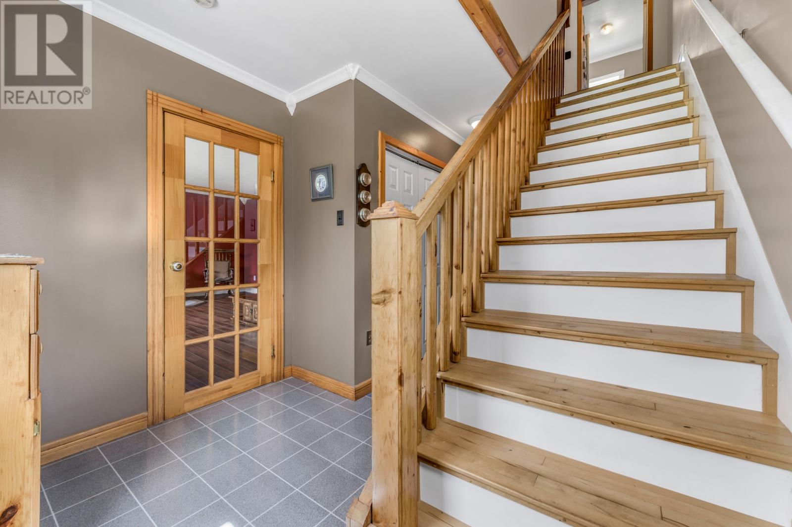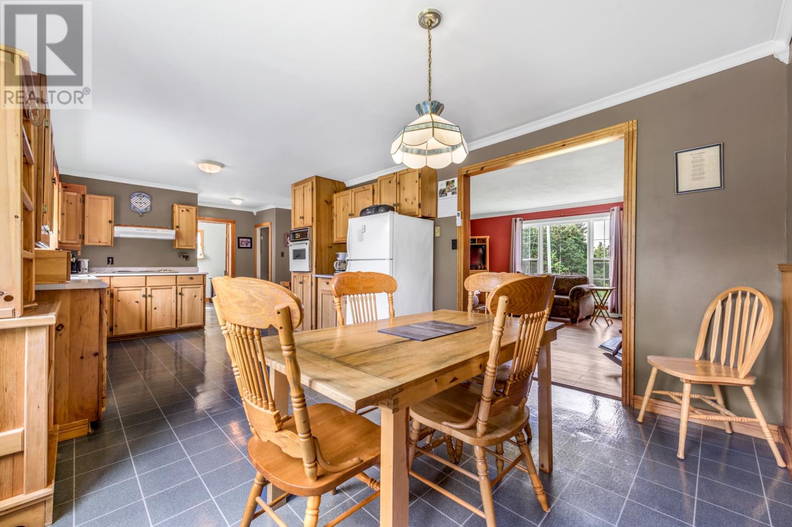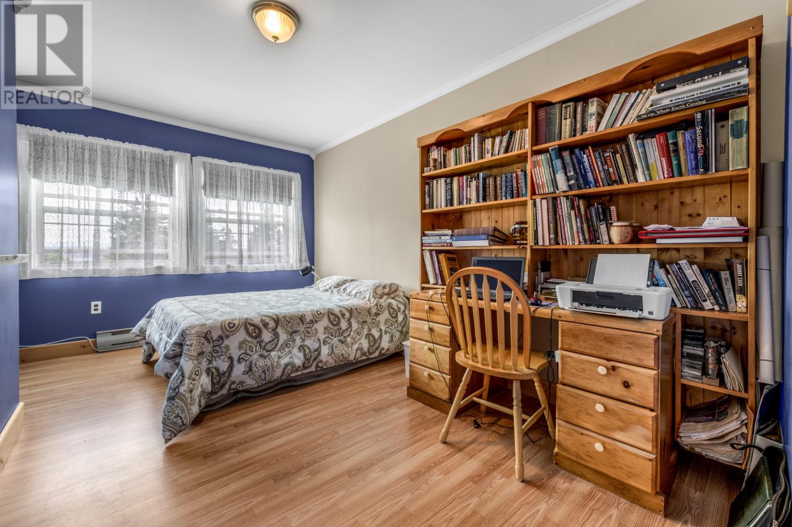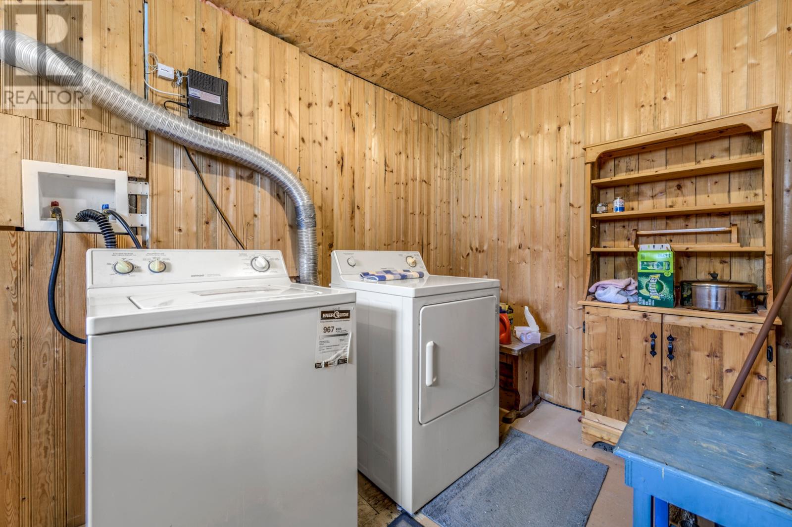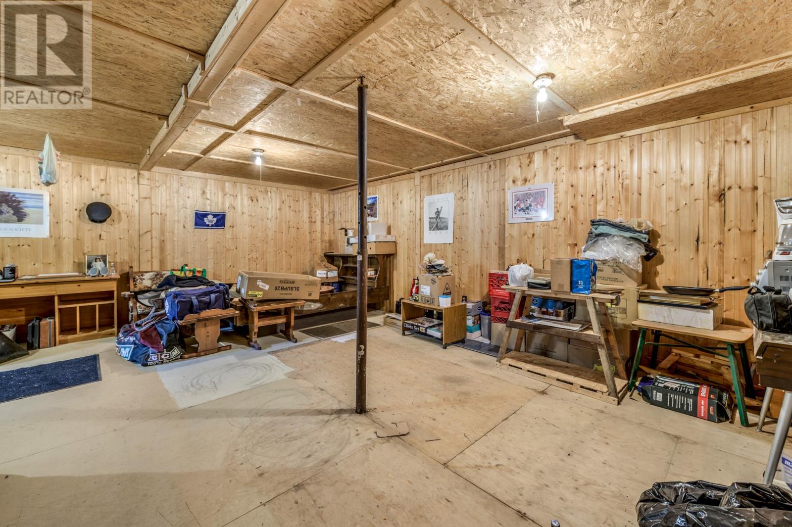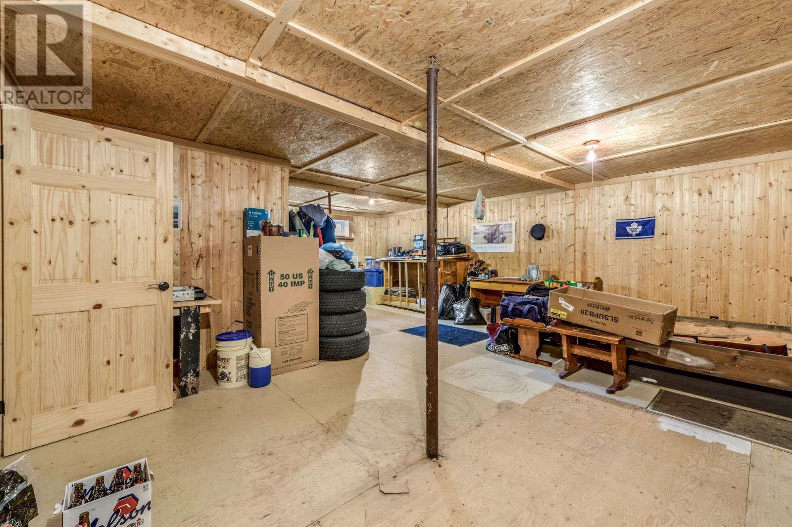Overview
- Single Family
- 4
- 2
- 2302
- 1975
Listed by: RE/MAX Infinity Realty Inc. - Sheraton Hotel
Description
Charming Family Home on 1.77 Forested Acres in Cupids Discover the perfect blend of rustic charm and modern comfort in this two-story family home, lovingly built by the original owner in 1975. Nestled on a private 1.77-acre forested lot, this property offers a serene retreat, ideal for families seeking space, privacy, and the tranquility of nature. Spacious & Inviting Living Areas Step inside to a warm and welcoming main floor, featuring a generous living room complete with a cozy wood stove, perfect for family gatherings on chilly evenings. The spacious eat-in kitchen is ideal for casual dining and entertaining, while a convenient main-floor bathroom adds to the homeâs practicality. Comfortable Bedrooms & Full Basement Upstairs, youâll find four comfortable bedrooms and a full bathroom, providing ample space for your growing family. The full basement, equipped with laundry facilities, offers endless potential for additional development, whether you envision a playroom, home gym, or extra storage space. Recent Upgrades & Additional Features This home has been thoughtfully updated with vinyl windows and doors, a new roof, and a mini-split system for efficient heating and air conditioning. Outside, youâll find a large detached workshop with a loftâperfect for hobbies or extra storageâplus a detached shed for all your outdoor equipment. Expand Your Horizons For those dreaming of even more space, an additional 4.42 acres are available for purchase at just $50,000. Imagine the possibilitiesâwhether expanding your homestead, building a guest cottage, or simply enjoying even more of nature`s beauty. Don`t Miss Out This charming home in Cupids offers the perfect opportunity to create lasting family memories in a peaceful, natural setting. Explore the photos, 3D tour, floorplan, and survey! (id:9704)
Rooms
- Laundry room
- Size: 13.2x17.3
- Recreation room
- Size: 20.11x26.2
- Storage
- Size: 3.7x6.2
- Utility room
- Size: 5.1x8.11
- Bath (# pieces 1-6)
- Size: 4.9x6.7
- Foyer
- Size: 7.10x8
- Kitchen
- Size: 12.4x23.6
- Living room
- Size: 18.11x15.6
- Bath (# pieces 1-6)
- Size: 5.10x8.3
- Bedroom
- Size: 11.7x12.6
- Bedroom
- Size: 12.2x13.8
- Bedroom
- Size: 8.6x8.3
- Primary Bedroom
- Size: 14.2x13.8
Details
Updated on 2024-11-17 06:02:18- Year Built:1975
- Appliances:Refrigerator, Stove, Washer, Dryer
- Zoning Description:House
- Lot Size:1.77 Acres
- Amenities:Highway, Recreation
Additional details
- Building Type:House
- Floor Space:2302 sqft
- Architectural Style:2 Level
- Stories:2
- Baths:2
- Half Baths:1
- Bedrooms:4
- Rooms:13
- Flooring Type:Mixed Flooring
- Foundation Type:Poured Concrete
- Sewer:Septic tank
- Heating Type:Baseboard heaters
- Heating:Electric
- Exterior Finish:Vinyl siding
- Fireplace:Yes
- Construction Style Attachment:Detached
Mortgage Calculator
- Principal & Interest
- Property Tax
- Home Insurance
- PMI




