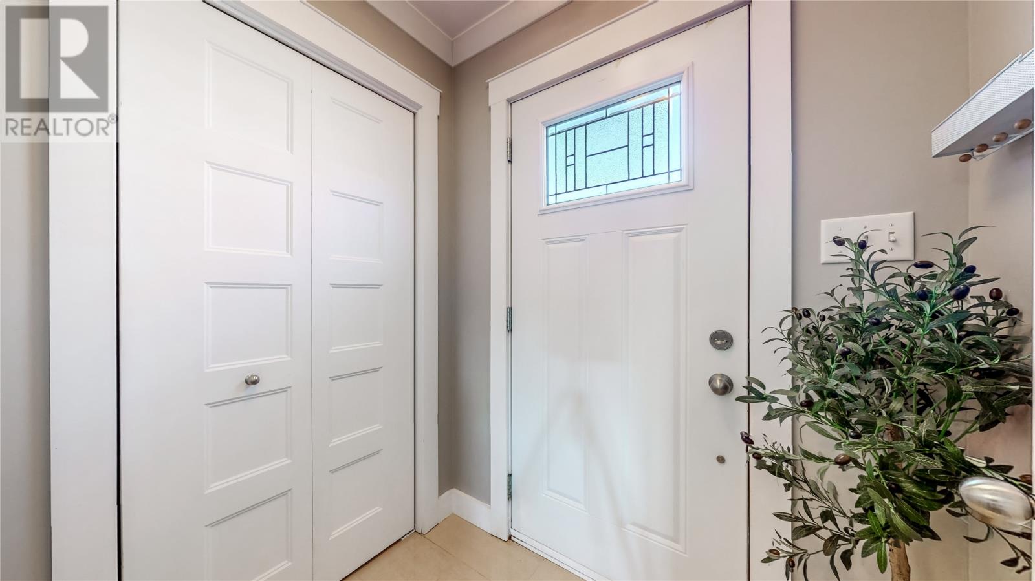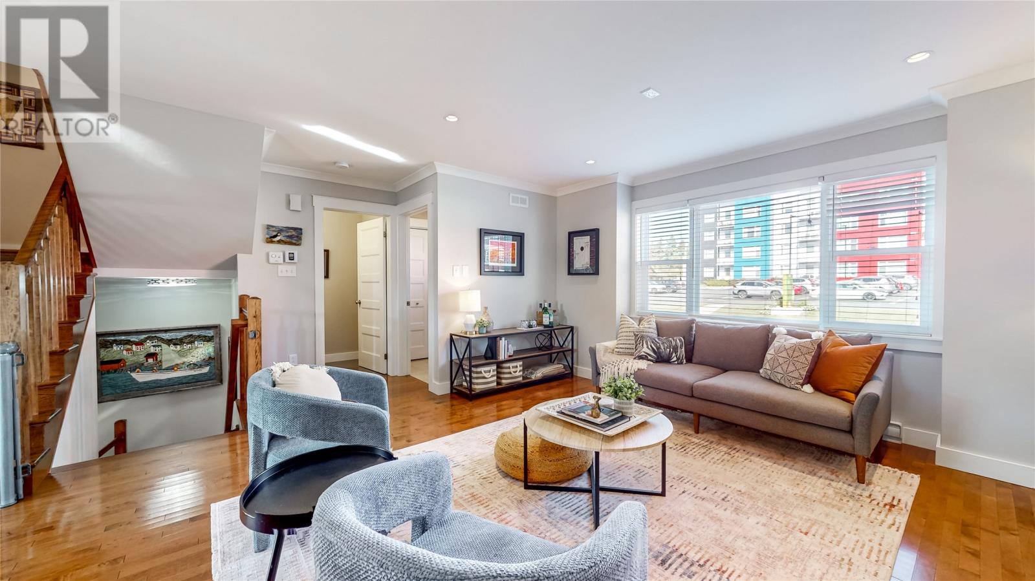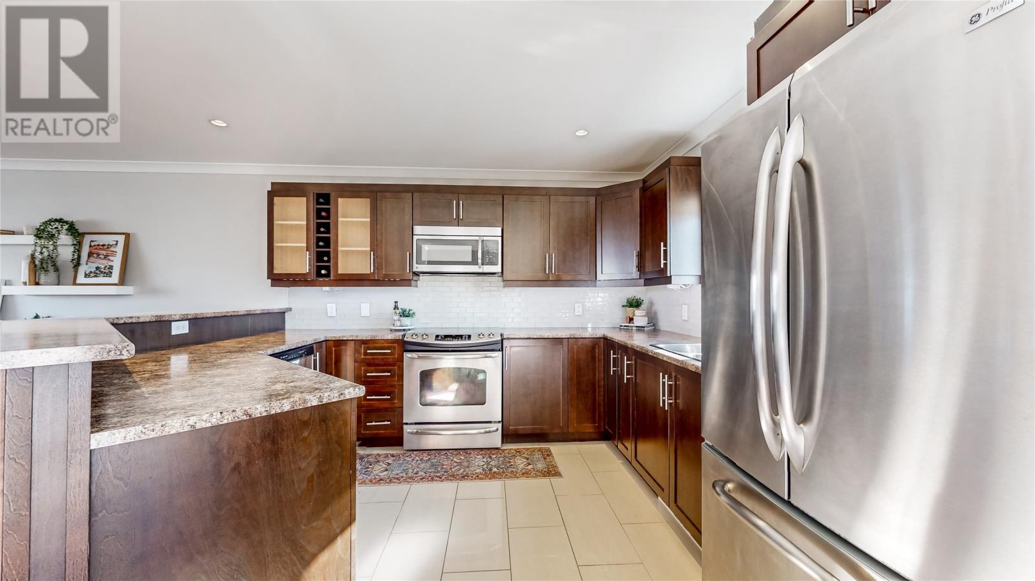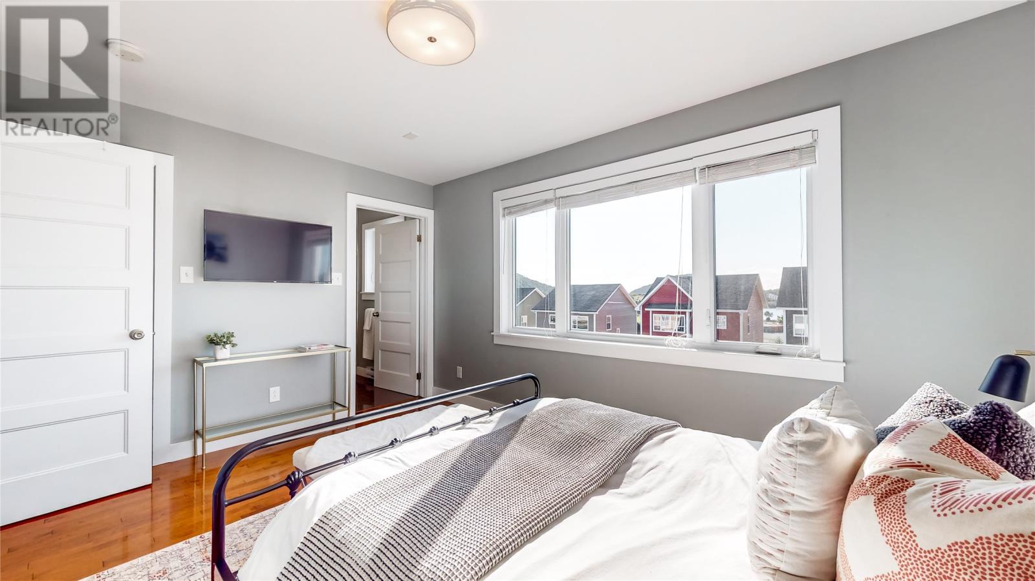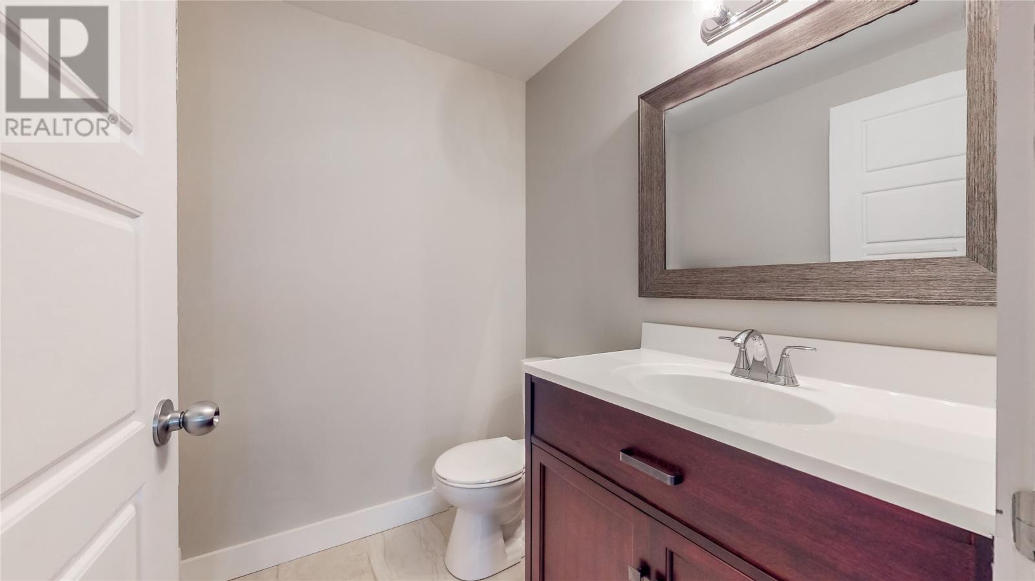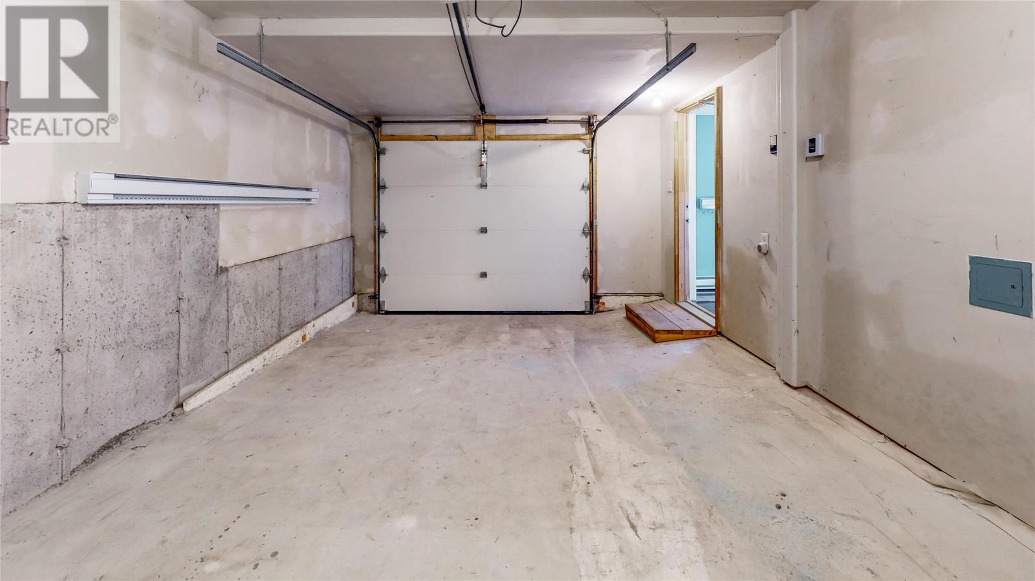Overview
- Condo
- 3
- 4
- 1957
Listed by: Royal LePage Property Consultants Limited
Description
Lake views in the heart of the City! Located in the scenic Pleasantville neighbourhood, Augusta Court overlooks Quidi Vidi Lake and is surrounded by walking/hiking trails and within walking distance of grocery stores and quaint Quidi Vidi Village. The fully developed lower level walkout basement includes in-house garage, porch, foyer, laundry, 1/2 bath and rec room. The open concept main level features kitchen, living and dining areas, half bath, front porch, and access to your 24x8 ft deck - one of the best vantage points for city fireworks or to take in the action of the annual Royal St. John`s Regatta. On the second level you will find the primary bedroom with walk-in closet and ensuite with custom tile shower, two additional bedrooms, and full bath. As part of the 24 home Pepperrell`s Landing Condo Corporation, this home comes with $180/month condo fees covering lawn care, garbage removal, snow clearing and common area/grounds maintenance. (id:9704)
Rooms
- Foyer
- Size: 10`9""X6`8""
- Not known
- Size: 19`X12`
- Porch
- Size: 4`9""X7`5""
- Recreation room
- Size: 19`8""X14`
- Bath (# pieces 1-6)
- Size: 2 PC
- Dining nook
- Size: 9`x11`
- Kitchen
- Size: 15`x12`
- Living room
- Size: 17`x15`
- Porch
- Size: 4`6""x5`6""
- Bath (# pieces 1-6)
- Size: 4 PC
- Bedroom
- Size: 10`10""X11`5""
- Bedroom
- Size: 9`3""X10`
- Ensuite
- Size: 3 PC
- Primary Bedroom
- Size: 10`5""x14`
Details
Updated on 2024-09-11 14:56:33- Year Built:2013
- Appliances:Dishwasher, Refrigerator, Microwave, Stove, Washer, Dryer
- Lot Size:30x90 (approx)
Additional details
- Floor Space:1957 sqft
- Baths:4
- Half Baths:2
- Bedrooms:3
- Rooms:14
- Flooring Type:Ceramic Tile, Hardwood, Laminate
- Fixture(s):Drapes/Window coverings
- Foundation Type:Concrete
- Sewer:Municipal sewage system
- Heating Type:Baseboard heaters
- Heating:Electric
- Exterior Finish:Other, Vinyl siding
- Construction Style Attachment:Detached
School Zone
| East Point Elementary | L1 - L3 |
| St. Paul’s Junior High | 6 - 9 |
| Holy Heart | K - 5 |
Mortgage Calculator
- Principal & Interest
- Property Tax
- Home Insurance
- PMI

