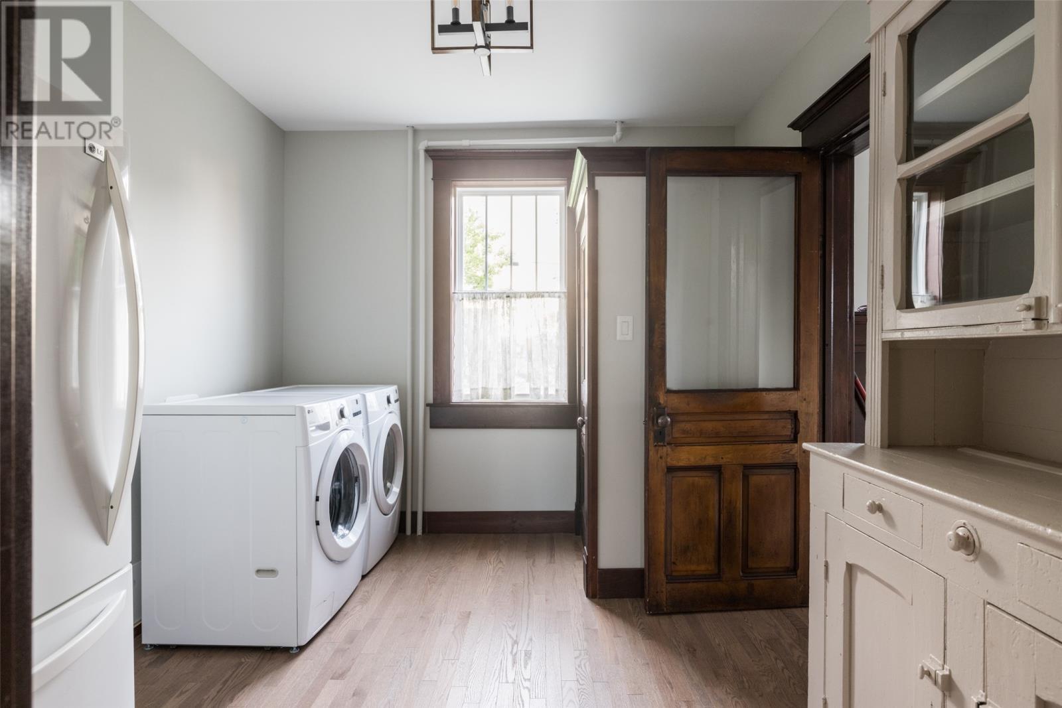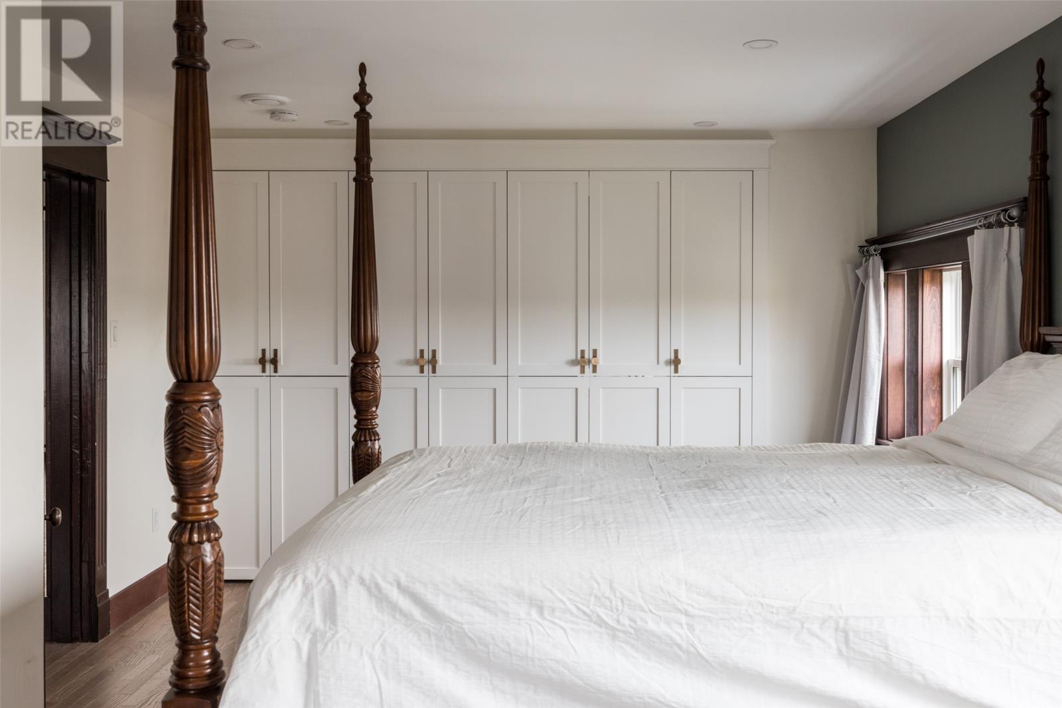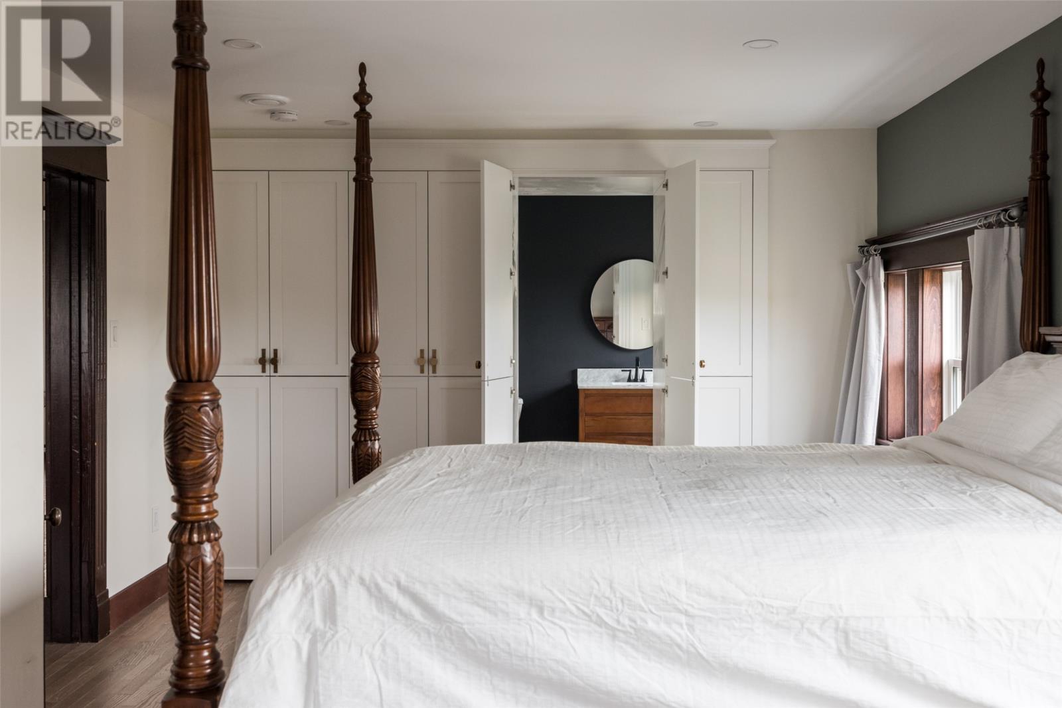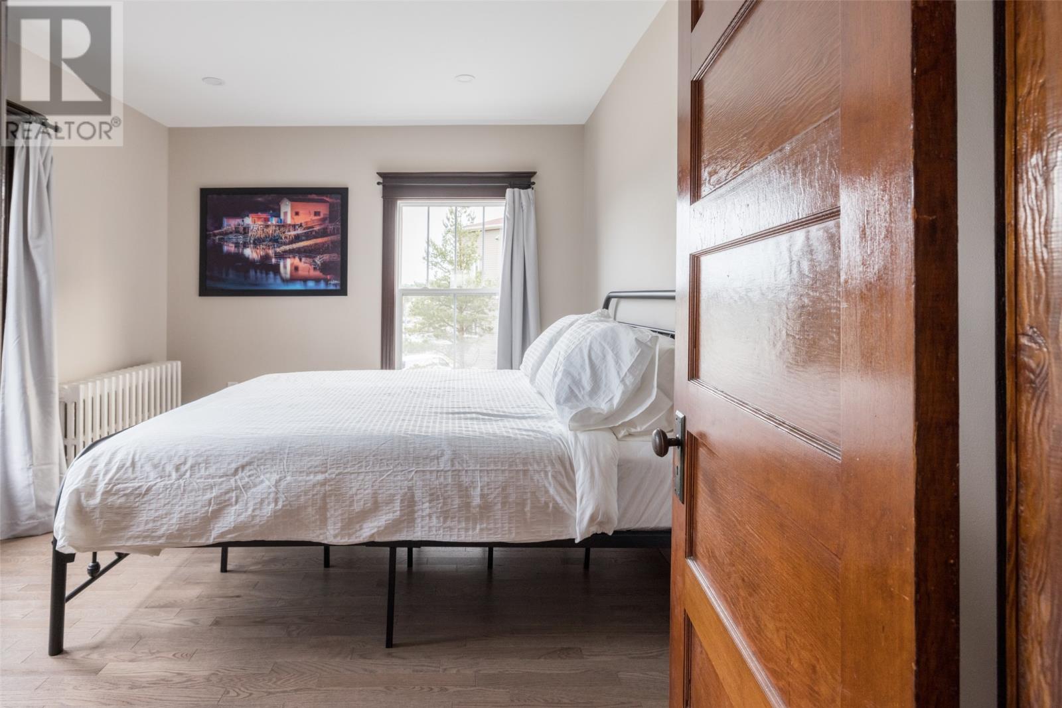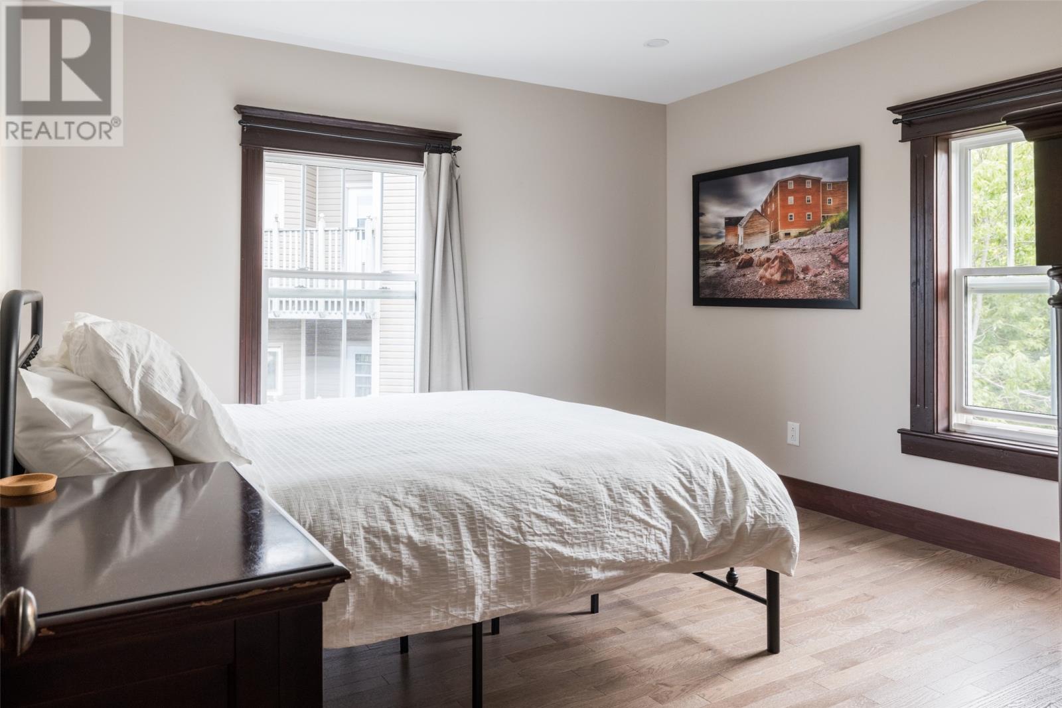Overview
- Single Family
- 4
- 3
- 3300
- 1938
Listed by: Century 21 Seller`s Choice Inc.
Description
FOR LEASE! This beautifully renovated Colonial Revival home blends modern comfort with timeless charm. Set on a mature, fully fenced and gated lot, its grand covered patio spans the entire front façade. Despite undergoing extensive updates, this nearly century-old residence has preserved its historic character, showcasing over 3,000 sq/ft of original handcrafted woodwork, including the elegant staircase, fireplace mantels, intricate mouldings, wooden doors, and more. The main floor welcomes you with a stunning foyer, a cozy living room, a spacious dining area, and a brand-new, well-appointed kitchenâperfect for cooking and entertaining. You`ll also find a large mudroom, a laundry area, and a convenient half-bath. Upstairs, four bright and airy bedrooms await, all featuring new beds, fresh bedding, and room-darkening curtains. The primary bedroom offers an ensuite bathroom, with an additional main bathroom for convenience. This fully furnished home, complete with linens, kitchen essentials, and beautiful detailing in both wood and metalwork, is available for leaseâa true pleasure to explore and enjoy! (id:9704)
Rooms
- Bath (# pieces 1-6)
- Size: 4.93 x 4.14
- Dining room
- Size: 11.80 x 12.31
- Foyer
- Size: 35.10 x 9.99
- Kitchen
- Size: 11.80 x 20.74
- Laundry room
- Size: 11.13 x 10
- Living room
- Size: 18.98 x 11.84
- Porch
- Size: 10.97 x 11.69
- Bath (# pieces 1-6)
- Size: 11.45 x 5.32
- Bedroom
- Size: 12.55 x 11.87
- Bedroom
- Size: 12.55 x 11.87
- Bedroom
- Size: 11.92 x 11.86
- Ensuite
- Size: 11.82 x 6.27
- Foyer
- Size: 35.10 x 9.99
- Primary Bedroom
- Size: 20.55 x 11.83
Details
Updated on 2024-10-01 06:02:15- Year Built:1938
- Appliances:Dishwasher, Refrigerator, Microwave, Stove, Washer, Dryer
- Zoning Description:House
- Lot Size:110 x 110
- Amenities:Recreation, Shopping
Additional details
- Building Type:House
- Floor Space:3300 sqft
- Architectural Style:2 Level
- Stories:2
- Baths:3
- Half Baths:1
- Bedrooms:4
- Rooms:14
- Flooring Type:Mixed Flooring
- Fixture(s):Drapes/Window coverings
- Foundation Type:Concrete
- Sewer:Municipal sewage system
- Heating Type:Hot water radiator heat, Radiator
- Exterior Finish:Other, Wood
- Fireplace:Yes
- Construction Style Attachment:Detached
School Zone
| Holy Heart of Mary | L1 - L3 |
| Brother Rice Junior High | 7 - 9 |
| Bishop Abraham Elementary | K - 6 |















