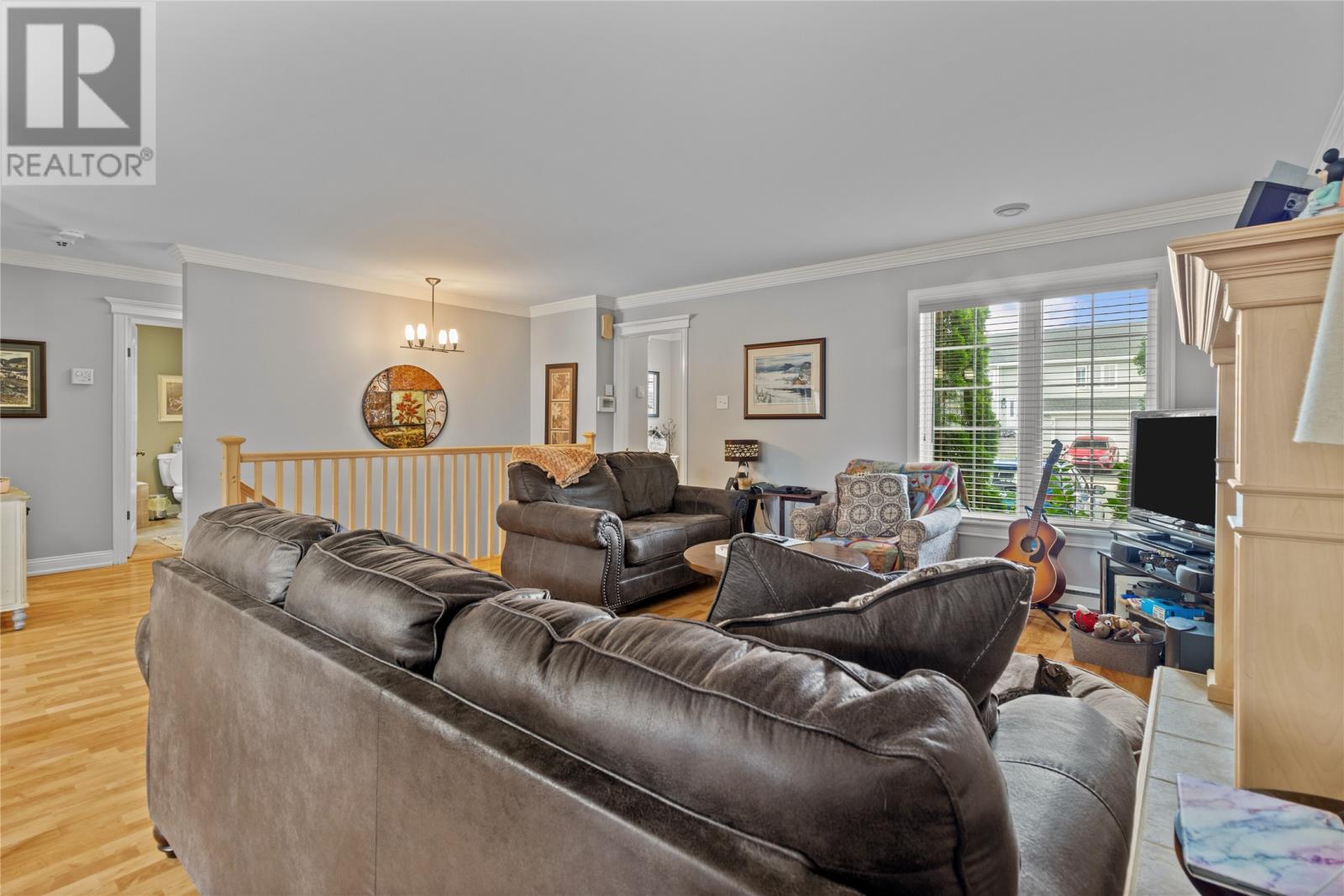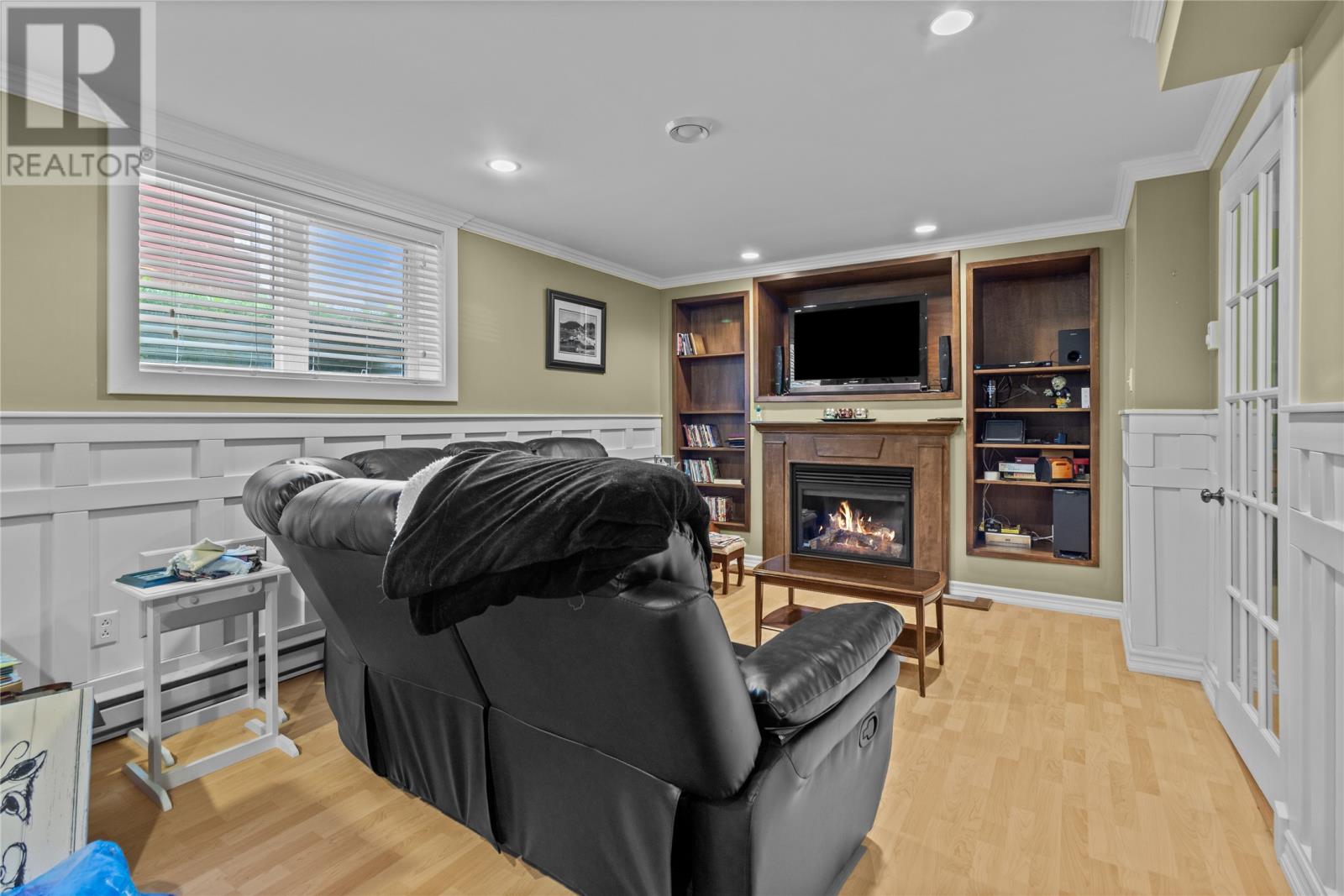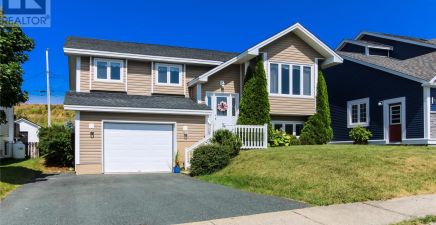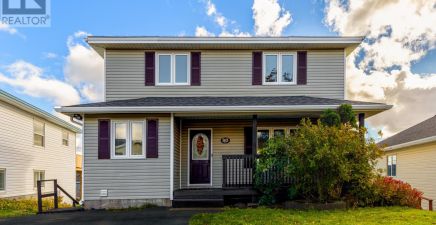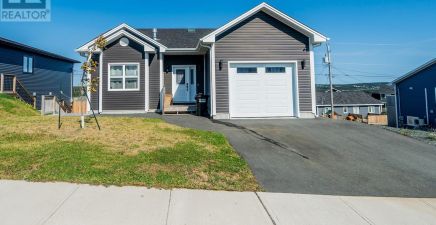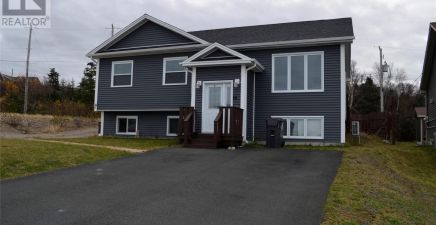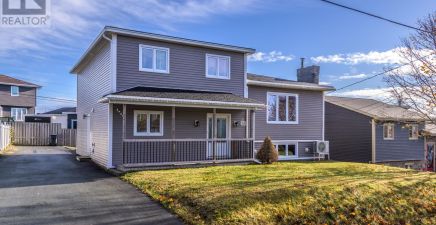Overview
- Single Family
- 4
- 2
- 2402
- 2006
Listed by: Century 21 Seller`s Choice Inc.
Description
Fully developed 4 bedroom bungalow in Southlands! The spacious main floor boasts an open concept kitchen/dining/living area with hardwood floors, crown mouldings, propane fireplace and mini split to keep you warm in the winter and cool in the summer. Completing this level are the oversized primary bedroom with cathedral ceilings and walk-in closet, second bedroom and main bath with jetted tub. Downstairs hosts a generous rec room with wet bar and additional propane fireplace, 2 additional bedrooms, full bath, laundry room and mudroom. The rear deck overlooks the fully fenced rear yard. This home is perfect for the growing family with the space to entertain both inside and out. Located close to shopping, walking trails and all amenities. (id:9704)
Rooms
- Bath (# pieces 1-6)
- Size: 9.2 x 6
- Bedroom
- Size: 13.7 x 11.7
- Bedroom
- Size: 12.5 x 10.5
- Laundry room
- Size: 9 x 6
- Mud room
- Size: 14 x 6
- Recreation room
- Size: 20.5 x 11.7
- Storage
- Size: 12 x 16
- Bath (# pieces 1-6)
- Size: 10 x 8
- Bedroom
- Size: 12 x 10
- Living room - Dining room
- Size: 25.5 x 20.5
- Primary Bedroom
- Size: 22 x 12
Details
Updated on 2024-11-18 06:02:23- Year Built:2006
- Appliances:Dishwasher, Refrigerator, Stove, Washer, Dryer
- Zoning Description:House
- Lot Size:50 x 100
- Amenities:Recreation, Shopping
Additional details
- Building Type:House
- Floor Space:2402 sqft
- Architectural Style:Bungalow
- Stories:1
- Baths:2
- Half Baths:0
- Bedrooms:4
- Rooms:11
- Flooring Type:Ceramic Tile, Laminate
- Foundation Type:Concrete
- Sewer:Municipal sewage system
- Cooling Type:Air exchanger
- Heating:Electric
- Exterior Finish:Vinyl siding
- Fireplace:Yes
- Construction Style Attachment:Detached
School Zone
| St. Kevin’s High | 9 - L3 |
| St. Kevin’s Junior High | 6 - 8 |
| Goulds Elementary | K - 5 |
Mortgage Calculator
- Principal & Interest
- Property Tax
- Home Insurance
- PMI



