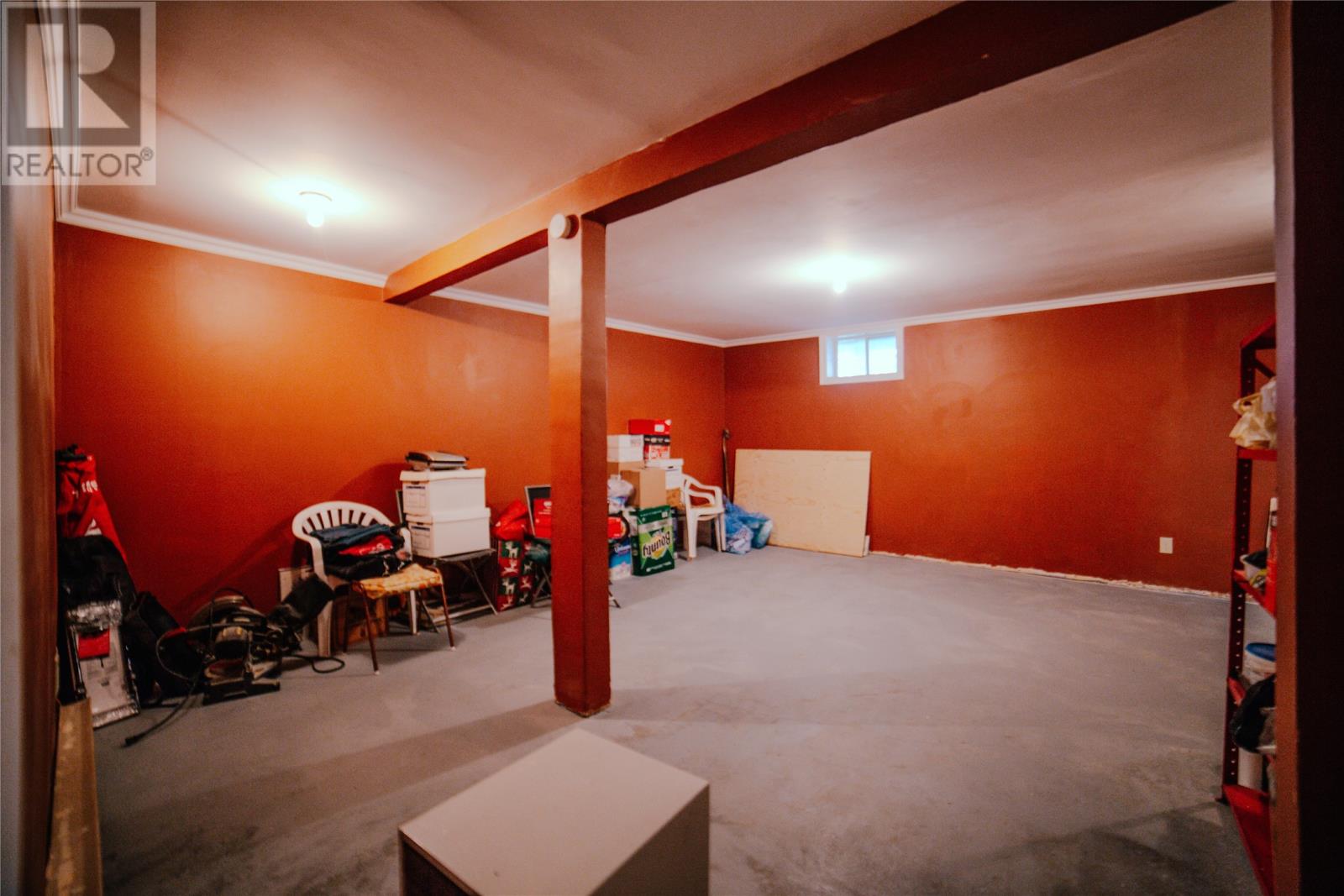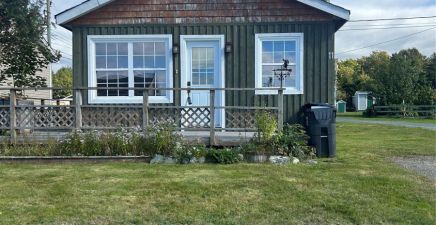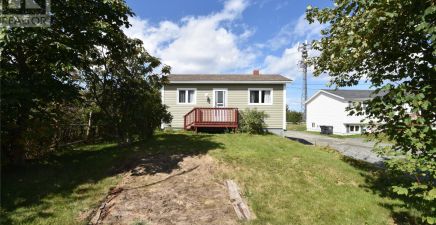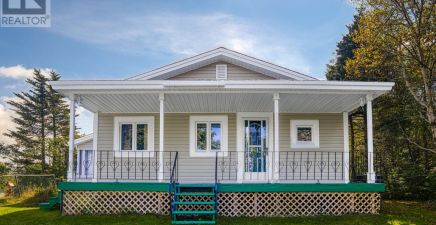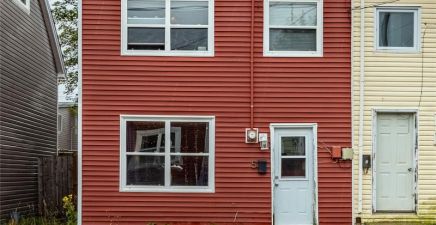Overview
- Single Family
- 3
- 2
- 1202
- 1976
Listed by: RE/MAX Infinity Realty Inc.
Description
3 Bedroom home near Schools and all Ameneties in Mount Pearl! This lovely 3-bedroom, 1.5-bathroom attached home is located in the heart of Mount Pearl. Convenience, comfort, and a beautiful outdoor space included. Perfect for first-time homebuyers or families this property combines a great location with functional updates. Inside, the home has a bright main floor with an entry vestibule with french door leading to the hardwood floors in the living room. In the rear of the home there is a large eat-in kitchen, with an additional pantry or mudroom storage in the rear porch. There are three bedrooms and one full bathroom on the upper level, and a convenient half bathroom and landry on the lower level, plus a large rec room. The home has been updated with modern electrical, and has been converted to PEX plumbing. Move in-ready with peace of mind for the new owners. Outside, the beautiful backyard offers a perfect space for entertaining or relaxing by the fire pit. The front has some grass and off-street parking for one vehicle. Located in a prime spot, this home is just minutes from schools, shopping, Costco, and has quick highway access. Nature lovers and families will appreciate the proximity to the Mount Pearl walking trails and parks, making it easy to enjoy the outdoors and stay active. This charming property is ideal for those seeking a mostly original, well-maintained home in an amazing family-friendly neighborhood, with easy access to everything Mount Pearl has to offer. Ready to enjoy as-is and / or plan for the modern updates to make this your perfect home. The property is being sold on an as-is-where-is basis. (id:9704)
Rooms
- Bath (# pieces 1-6)
- Size: 3.5 x 4
- Laundry room
- Size: 7 x 9.5
- Recreation room
- Size: 17 x 17
- Living room
- Size: 13 x 13.5
- Not known
- Size: 13 x 14
- Porch
- Size: 5 x 8
- Bath (# pieces 1-6)
- Size: 5 x 7
- Bedroom
- Size: 8`9"" x 12` 5""
- Bedroom
- Size: 9` 1"" x 8` 1""
- Primary Bedroom
- Size: 9` 9"" x 12` 3""
Details
Updated on 2024-10-08 06:02:19- Year Built:1976
- Zoning Description:House
- Lot Size:18` x 118.1 18.1` x 116.6`
- Amenities:Highway, Recreation, Shopping
Additional details
- Building Type:House
- Floor Space:1202 sqft
- Architectural Style:2 Level
- Stories:2
- Baths:2
- Half Baths:1
- Bedrooms:3
- Rooms:10
- Flooring Type:Carpeted, Concrete Slab, Hardwood, Laminate
- Foundation Type:Concrete, Poured Concrete
- Sewer:Municipal sewage system
- Heating Type:Baseboard heaters
- Heating:Electric
- Exterior Finish:Vinyl siding
- Construction Style Attachment:Attached
School Zone
| Mount Pearl Senior High | 9 - L3 |
| Mount Pearl Intermediate | 7 - 8 |
| Elizabeth Park Elementary | K - 6 |
Mortgage Calculator
- Principal & Interest
- Property Tax
- Home Insurance
- PMI






















