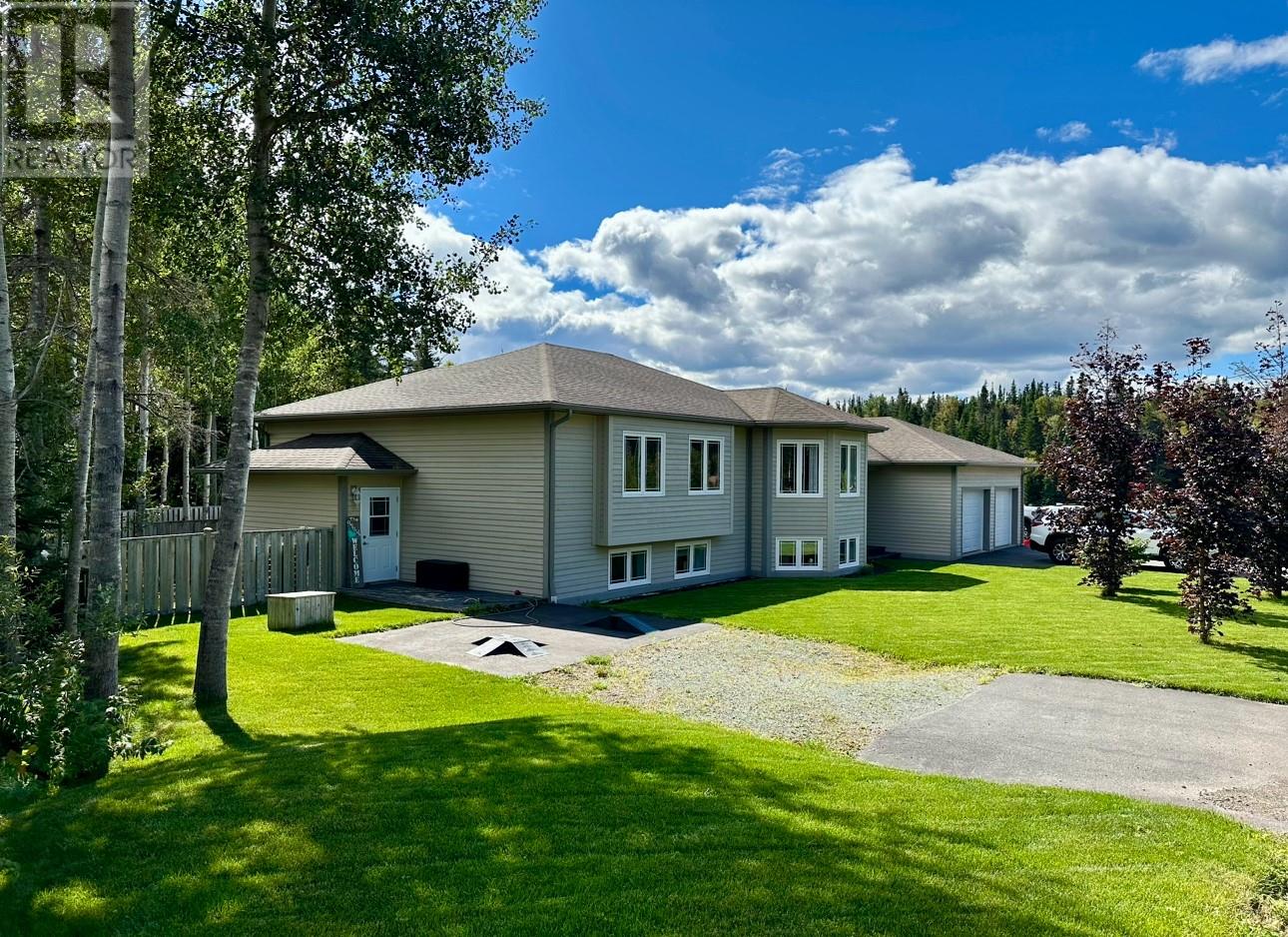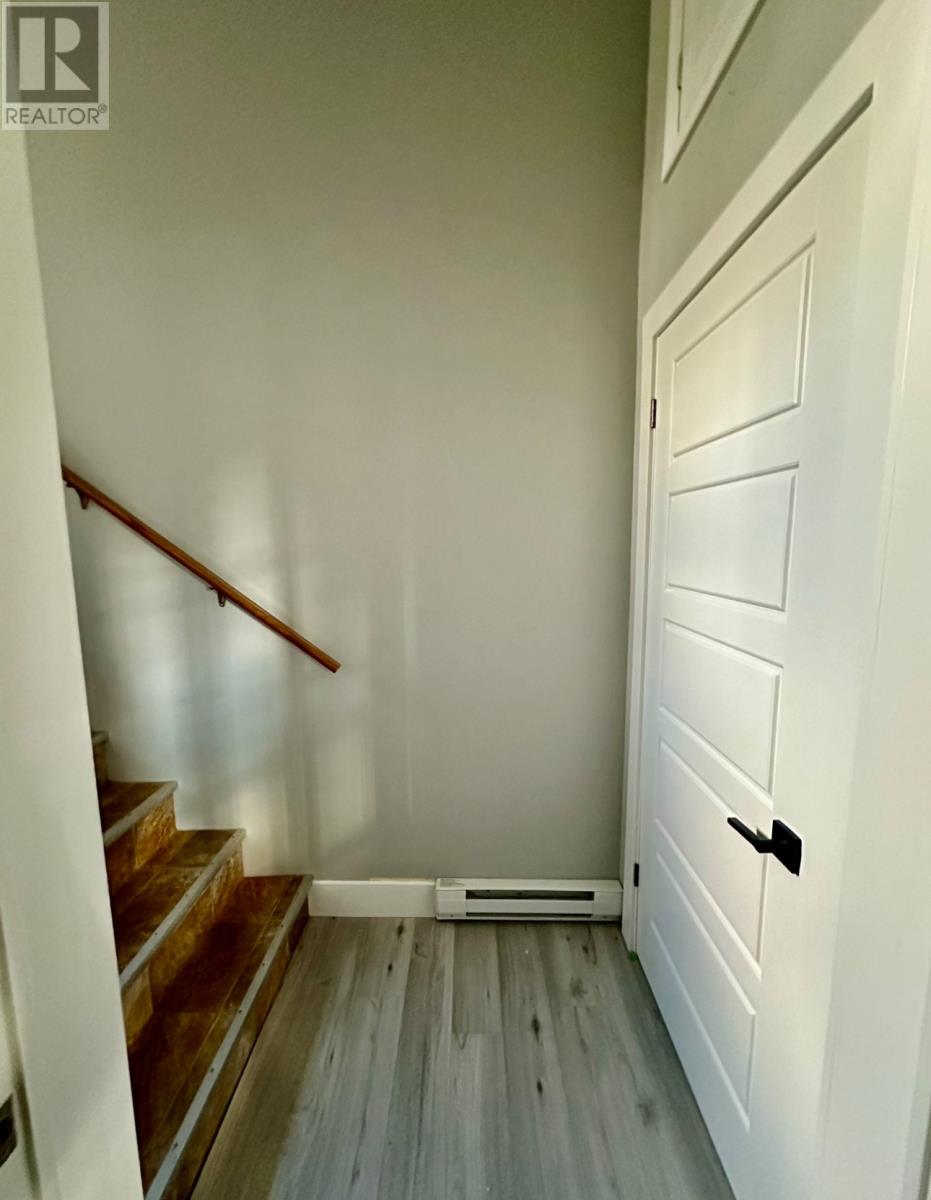Overview
- Single Family
- 5
- 4
- 2900
- 2009
Listed by: Royal LePage Property Consultants Limited
Description
This beautiful home is a definite must see! Located near the beautiful Indian Riveer, in the area of Riverwood, this ranch style home has so much to offer. Enjoy two driveways, one single and one double paved, a fenced in back yard which is excellent space for entertaining or lounging on your rear deck, and play space for children and/or pets. As well, a 22 x 24 attached garage. The main level features 3 bedrooms, and 2 full baths, with an open concept kitchen, living and dining area. The primary bedroom is spacious with a walk in closet and ensuite. The walk out basement has been fully developed in recent years, and offers you a spacious Rec room, 2 bedrooms, and a full bath. The basement can very easily be turned into a granny flat or basement apartment, as plumbing for a kitchen, laundry hook up are already in place. There have been many upgrades to the property in recent years, such as mini split heat pump installed, kitchen completed with new countertops, backsplash, and granite sink. New flooring throughout both the main level and the basement area of the home (id:9704)
Rooms
- Bath (# pieces 1-6)
- Size: B4
- Bedroom
- Size: 10.10 x 13.5
- Bedroom
- Size: 10.10 x 10.7
- Other
- Size: 8.11 x 17.3
- Recreation room
- Size: 32.7 x 13
- Bath (# pieces 1-6)
- Size: B4
- Bath (# pieces 1-6)
- Size: B2
- Bedroom
- Size: 10.11 x 10.11
- Bedroom
- Size: 11.1 x 10.11
- Dining room
- Size: 8.6 x 13
- Ensuite
- Size: B4
- Foyer
- Size: 9 x 11.4
- Kitchen
- Size: 14.1 x 11.6
- Laundry room
- Size: 11 x 8.9
- Living room
- Size: 16.6 x 13.7
- Mud room
- Size: 7.4 x 8.5
- Primary Bedroom
- Size: 17.10 x 12.10
Details
Updated on 2024-10-16 06:02:19- Year Built:2009
- Appliances:Dishwasher, Refrigerator, Microwave, Stove, Washer, Dryer
- Zoning Description:House
- Lot Size:114 x 187 x 203 x 70
Additional details
- Building Type:House
- Floor Space:2900 sqft
- Stories:1
- Baths:4
- Half Baths:1
- Bedrooms:5
- Rooms:17
- Flooring Type:Ceramic Tile, Laminate
- Construction Style:Sidesplit
- Foundation Type:Poured Concrete
- Sewer:Septic tank
- Heating Type:Baseboard heaters
- Heating:Electric
- Exterior Finish:Wood shingles, Wood
- Construction Style Attachment:Side by side
Mortgage Calculator
- Principal & Interest
- Property Tax
- Home Insurance
- PMI
Listing History
| 2016-08-23 | $319,000 |










































