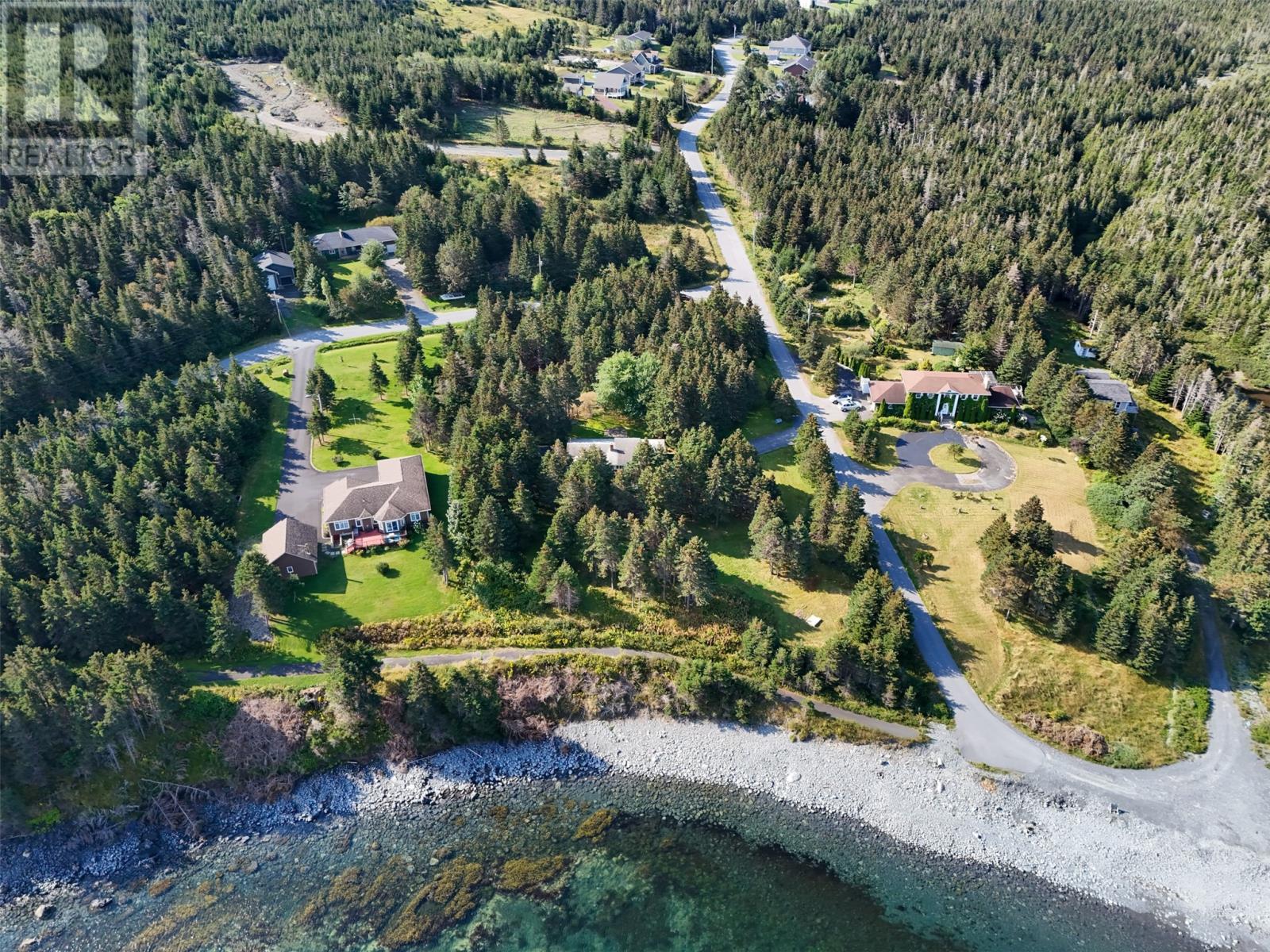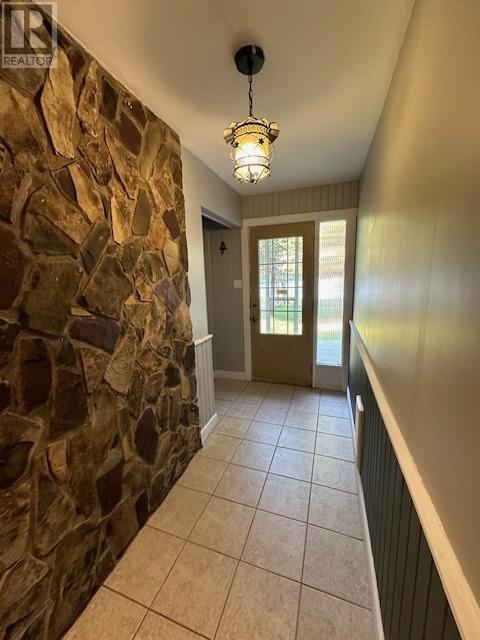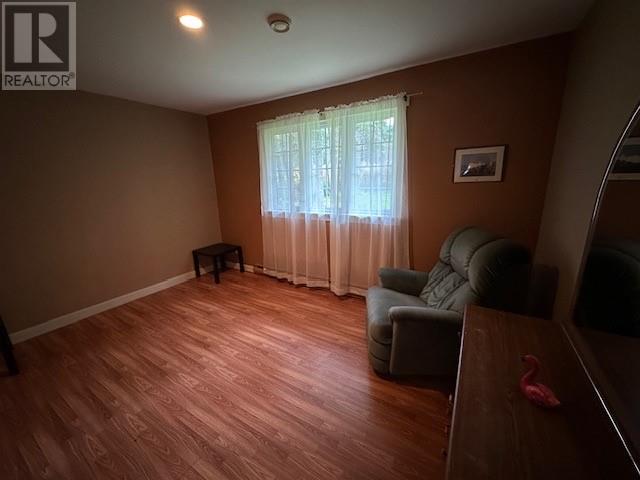Overview
- Single Family
- 3
- 2
- 1580
- 1950
Listed by: Clarke Real Estate Ltd. - Carbonear
Description
OCENFRONT FANTASY HOME by the SEA ! Nestled in the tree`s in beautiful Bristols Hope on well over 1.7 acres of park like grounds this dream home has got it all ... 3 brs. , 2 bathrooms , SOARING CATHEDRAL CEILINGS with interesting overhead windows , DRAMATIC FLOOR TO CEILING FIREPLACE , open concept , custom maple cabinets in kitchen , Lots of hardwood ceramic flooring, kitchen and all remaining furniture & appliances INCLUDED IN SALE! FULL PHOTO PKG. AVAILABLE ! Vinyl windows , storage shed wood shed on property ,paved driveway , new septic tank in 2021. Super location within minutes of major shopping , modern 8 story Hospital and only around an hour from St. John`s International Airport. .Oh yes I almost forgot, not only is Bristols Hope one of the nicest communities on the Island ... itâs also a TAX FREE community. Just pay for garbage pickup and a small donation to the local fire dept. ! ENJOY YOUR OWN PRIVATE BEACH HOUSE .. PRICED FOR IMMEDIATE SALE - ACT FAST ON THIS ONE !!! (id:9704)
Rooms
- Bath (# pieces 1-6)
- Size: B2
- Bath (# pieces 1-6)
- Size: B4
- Bedroom
- Size: 10.40 X 13.90
- Bedroom
- Size: 9.10 X 10.40
- Dining room
- Size: 10.00 X 23.40
- Foyer
- Size: 4.20 X 14.00
- Kitchen
- Size: 10.60 X 10.80
- Porch
- Size: 6.00 X 6.90
- Primary Bedroom
- Size: 12.40 X 16.10
Details
Updated on 2024-11-12 06:02:19- Year Built:1950
- Appliances:Refrigerator, Stove
- Zoning Description:House
- Lot Size:OVER 1 1/2 ACRES
- Amenities:Recreation
Additional details
- Building Type:House
- Floor Space:1580 sqft
- Architectural Style:Bungalow
- Stories:1
- Baths:2
- Half Baths:1
- Bedrooms:3
- Flooring Type:Ceramic Tile, Hardwood, Laminate
- Foundation Type:Concrete
- Sewer:Septic tank
- Heating:Electric
- Exterior Finish:Cedar Siding
- Construction Style Attachment:Detached
Mortgage Calculator
- Principal & Interest
- Property Tax
- Home Insurance
- PMI





























