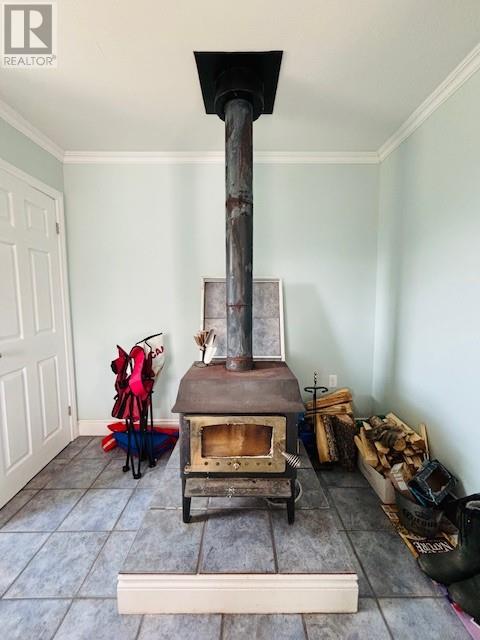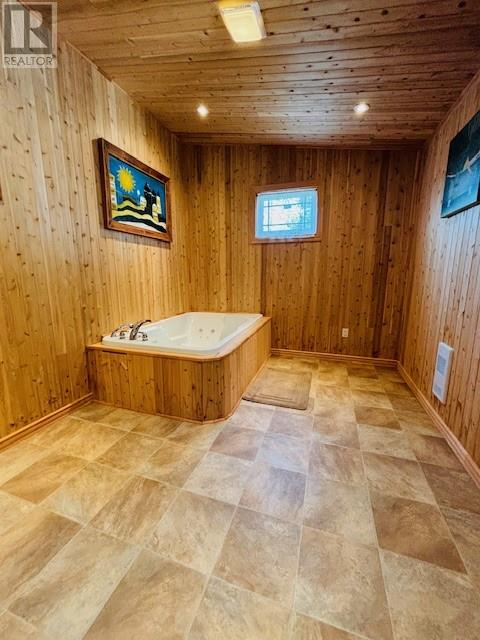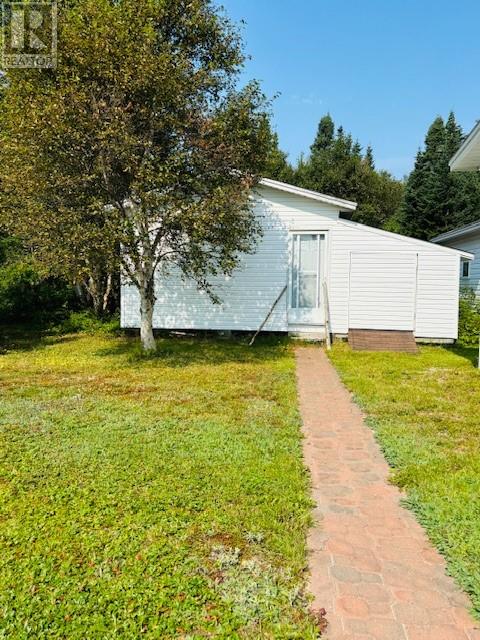Overview
- Single Family
- 2
- 1
- 1290
- 2012
Listed by: EXIT Realty Aspire
Description
Welcome to 83 Main Street in the picturesque town of Deadmans Bay. This delightful property is only 12 years old. Upon entering the property with its curb appeal and interlocking brick driveway is a 12x12 covered deck to enter the house. There you are greeted by an spacious mudroom where you hang your coat and come on into an open concept eat in kitchen and living room area, adorned with gleaming hardwood flooring, a spacious design and plenty of cabinetry. Both bedrooms are spacious. Main floor bathroom. Laundry area tucked away in a closet for convenience. A bonus room highlights an oasis with whirlpool tub and cedar sauna with lights and music. A real place to unwind after a busy day. This space could easily be used as a rec room or even as another bedroom. Property is fully landscaped hosting 2 sheds. One shed being wired and measures 16x20 with an additional 8x20 portion for wood storage. The second shed has been used as a man cave/she shed and measures 12x16. Excellent for those gatherings with friends and family. Maybe even use as a bunk for extra company. Home has 200 amp breaker service. Electric heat with a woodstove as an added bonus for those winter nights. Property is move in ready and fully furnished. It is close to amenities and hosts a lovely beach just down the road. (id:9704)
Rooms
- Not known
- Size: 10 x 19
- Bath (# pieces 1-6)
- Size: 6 x 8
- Bedroom
- Size: 9 x 11
- Living room
- Size: 11 x 17
- Mud room
- Size: 11 x 11
- Not known
- Size: 11 x 12
- Primary Bedroom
- Size: 11 x 12
Details
Updated on 2024-09-14 06:02:05- Year Built:2012
- Appliances:Dishwasher, Refrigerator, Stove, Washer, Whirlpool, Dryer
- Zoning Description:House
- Lot Size:164 x 98 Approx
- Amenities:Recreation, Shopping
- View:Ocean view, View
Additional details
- Building Type:House
- Floor Space:1290 sqft
- Architectural Style:Bungalow
- Stories:1
- Baths:1
- Half Baths:0
- Bedrooms:2
- Flooring Type:Ceramic Tile, Hardwood, Other
- Fixture(s):Drapes/Window coverings
- Foundation Type:Concrete
- Sewer:Septic tank
- Heating:Electric, Wood
- Exterior Finish:Vinyl siding
- Fireplace:Yes
- Construction Style Attachment:Detached
Mortgage Calculator
- Principal & Interest
- Property Tax
- Home Insurance
- PMI

































