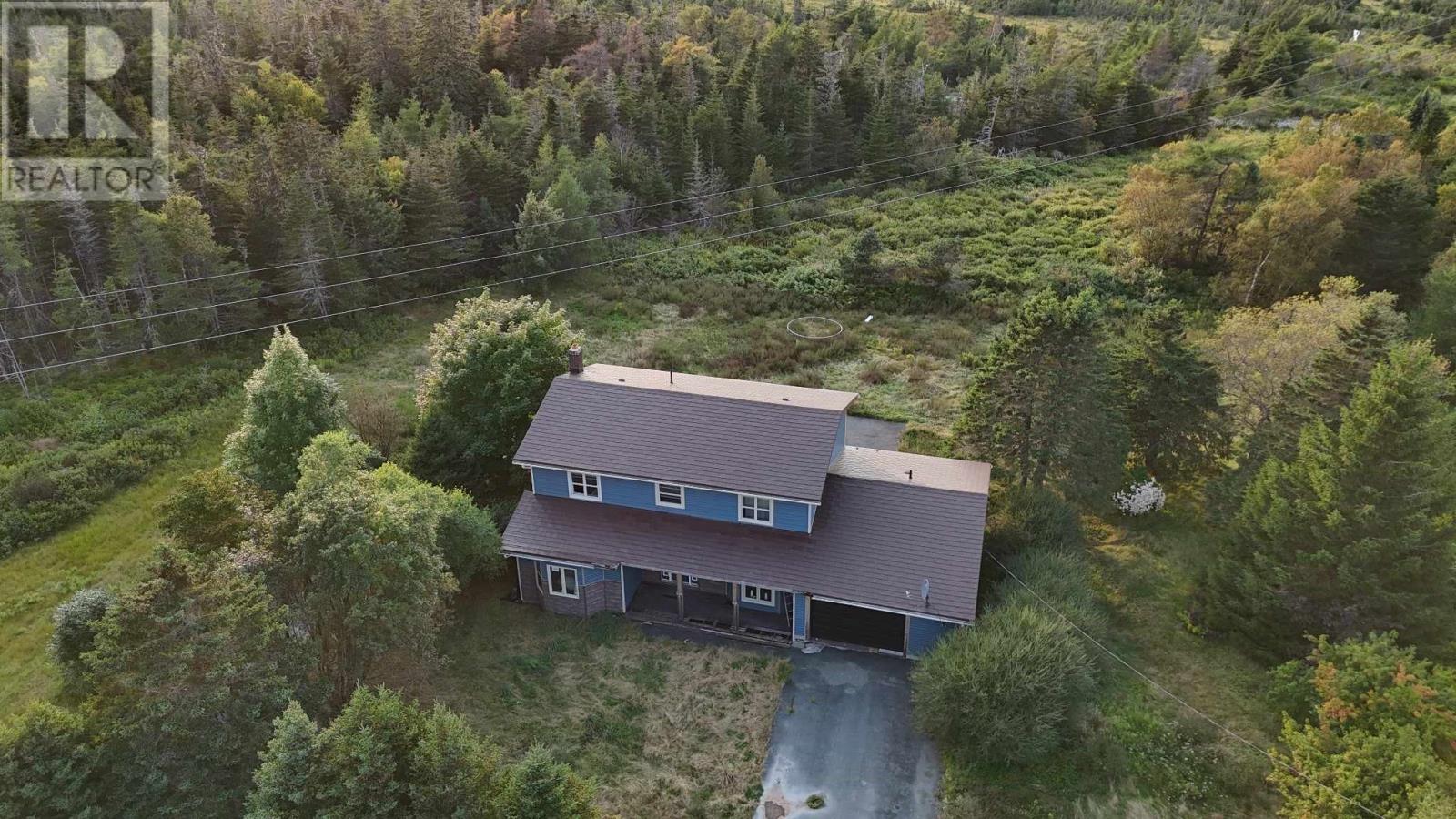Overview
- Single Family
- 3
- 3
- 3600
- 1995
Listed by: eXp Realty
Description
Welcome to 108 Mill Road, an incredible opportunity for contractors or skilled renovators. While the existing home requires significant work â with the potential for renovation â the true value lies in the expansive lot, almost a full acre in size. Nestled in a private setting surrounded by tranquil forest, this property offers endless possibilities for updates and redevelopment. The home boasts new PEX plumbing throughout, a metal roof thatâs less than 10 years old, new siding and brick veneer, many new windows, and upgraded electrical with a 225-amp breaker. Additionally, a newly built shed on the property holds a wealth of brand-new building materials to help complete updates. Conveniently located near Eastbound International Speedway, schools, sporting facilities, ATV trails, and a medical clinic, you can enjoy the best of both worlds: serene surroundings with urban amenities at your fingertips. Being sold AS IS, WHERE IS, this is your chance to transform a fixer-upper into your dream home or bring your vision to life in a desirable area (id:9704)
Rooms
- Bath (# pieces 1-6)
- Size: 2 PC
- Dining room
- Size: 11.5x16
- Family room
- Size: 14x14
- Kitchen
- Size: 10.5x27
- Living room - Fireplace
- Size: 13.5x19
- Bath (# pieces 1-6)
- Size: 4 Pc
- Bedroom
- Size: 11.2x12.11
- Bedroom
- Size: 11.5x11
- Ensuite
- Size: 3 Pc
- Primary Bedroom
- Size: 17.10x14
Details
Updated on 2024-09-28 06:02:26- Year Built:1995
- Zoning Description:House
- Lot Size:200x200
Additional details
- Building Type:House
- Floor Space:3600 sqft
- Architectural Style:2 Level
- Stories:2
- Baths:3
- Half Baths:1
- Bedrooms:3
- Rooms:10
- Flooring Type:Hardwood, Mixed Flooring
- Foundation Type:Concrete
- Sewer:Septic tank
- Heating:Electric
- Exterior Finish:Brick, Vinyl siding
Mortgage Calculator
- Principal & Interest
- Property Tax
- Home Insurance
- PMI







