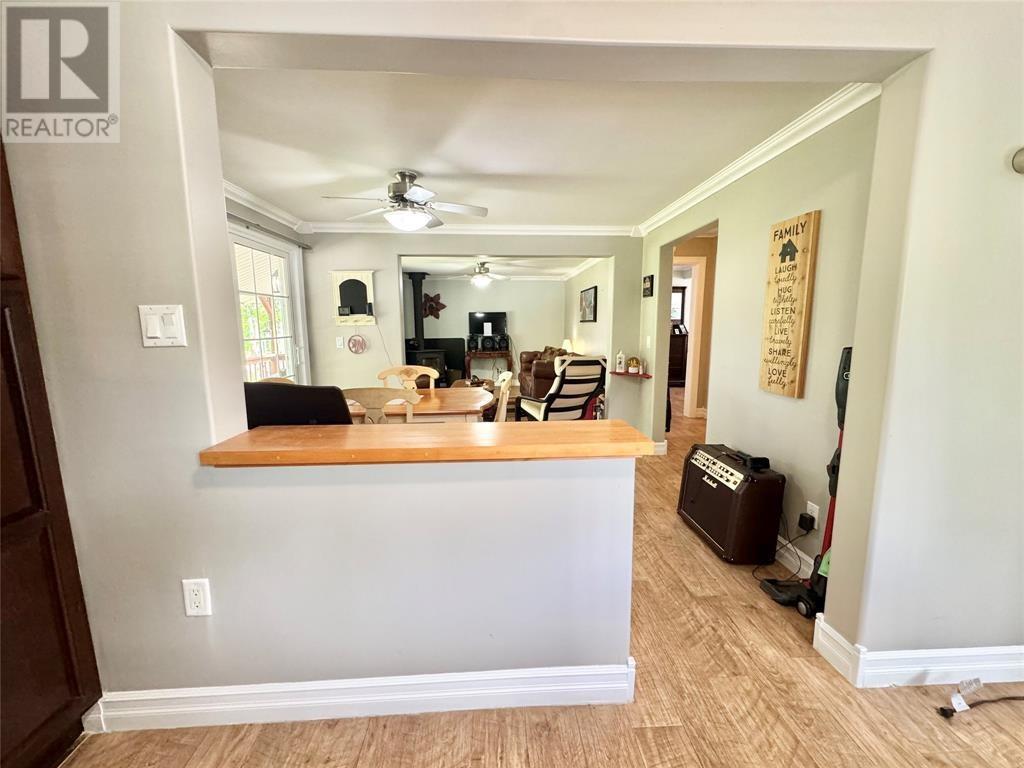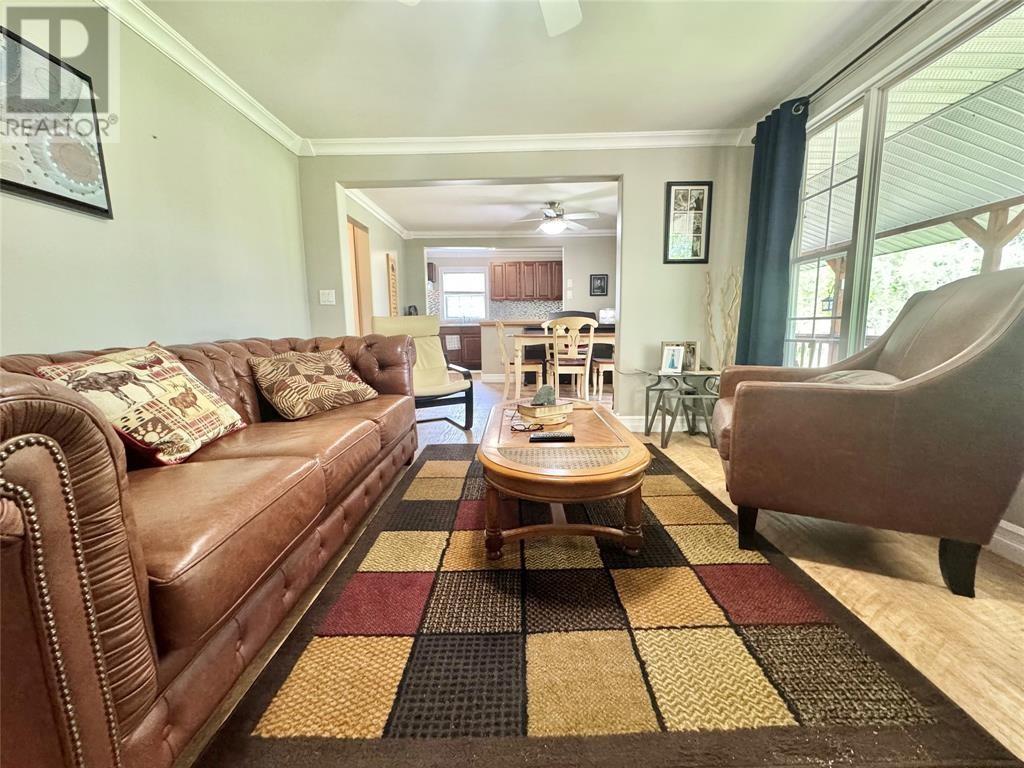Overview
- Recreational
- 2
- 1
- 1020
Listed by: Keller Williams Platinum Realty - Grand Falls
Description
Welcome to your new off-grid haven! This charming two-bedroom, one-bathroom cottage is perfectly nestled on the picturesque Rattling River, renowned for its exceptional salmon fishing and tranquil swimming spots. For outdoor enthusiasts, the groomed snowmobile trails are just a stone`s throw away, making this location a year-round paradise Off-Grid Living Embrace sustainable living with a powerful 4100W generator, eight solar panels totaling 2500W, and a robust 12-battery system ensuring you have all the power you need. All-Season Access, Enjoy the convenience of year-round access to your serene retreat, no matter the season. Ample Storage Solutions with A brand new 8 x 12 cellar with a concrete floor is perfect for storing your preserves. Additionally, a spacious 24 x 24 wooden shed with a 22 x 10 storage area offers ample space for all your outdoor toys and equipment. Outdoor Living Relax and unwind on the 10 x 30 covered porch, where you can watch the salmon leap from the water while soaking in the natural beauty of your surroundings. Situated in the heart of the great outdoors, this cottage is a true escape from the hustle and bustle of city life. deal for Nature Lovers With access to incredible fishing, swimming, and snowmobiling, this property is a dream come true for nature enthusiasts. Don`t miss out on this beautiful oasis. Experience the perfect blend of comfort and adventure in your very own off-grid sanctuary. Schedule a viewing today and start living your dream in the great outdoors! (id:9704)
Rooms
- Bath (# pieces 1-6)
- Size: 6x11
- Bedroom
- Size: 9x13
- Dining room
- Size: 9x11
- Foyer
- Size: 11x7
- Kitchen
- Size: 7x19
- Living room
- Size: 14x12
- Primary Bedroom
- Size: 10x16
Details
Updated on 2024-09-14 06:02:09- Year Built:2004
- Zoning Description:Recreational
- Lot Size:99x289x123x289
- View:View
Additional details
- Building Type:Recreational
- Floor Space:1020 sqft
- Architectural Style:Bungalow
- Stories:1
- Baths:1
- Half Baths:0
- Bedrooms:2
- Flooring Type:Hardwood, Laminate
- Sewer:Septic tank
- Heating Type:Other
- Heating:Propane, Wood
- Exterior Finish:Vinyl siding
- Fireplace:Yes
- Construction Style Attachment:Detached
Mortgage Calculator
- Principal & Interest
- Property Tax
- Home Insurance
- PMI






































