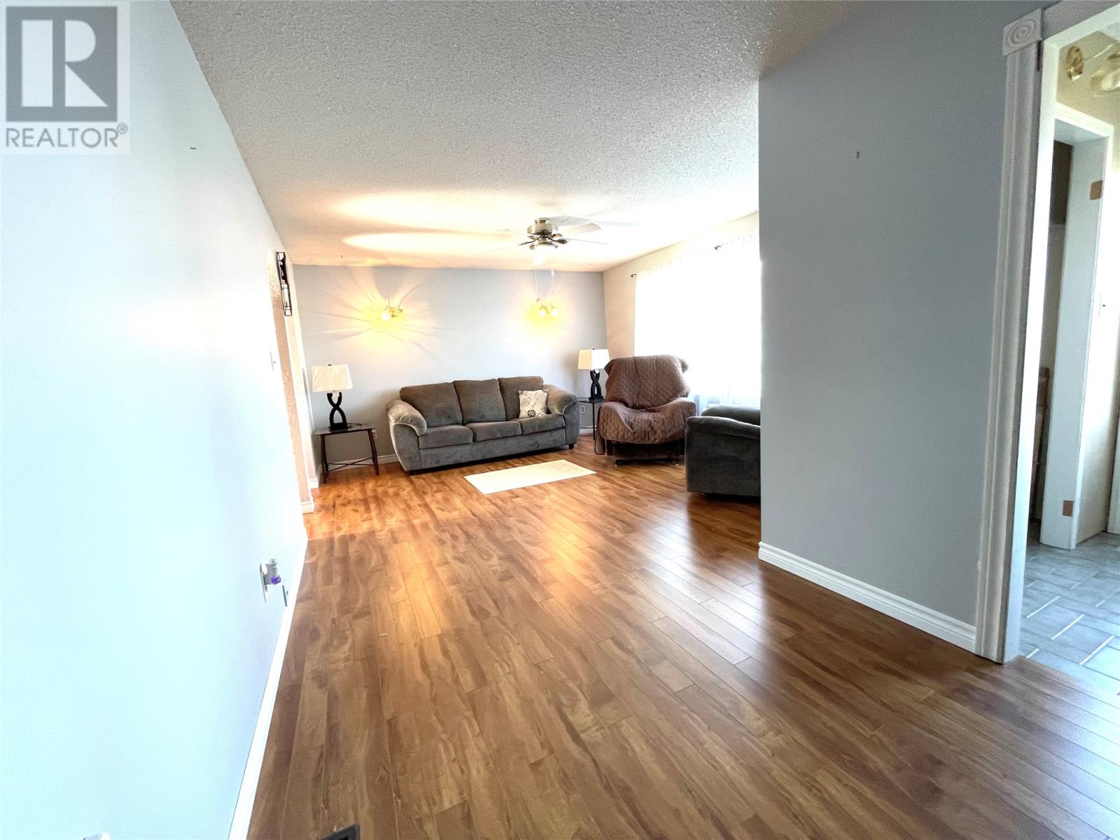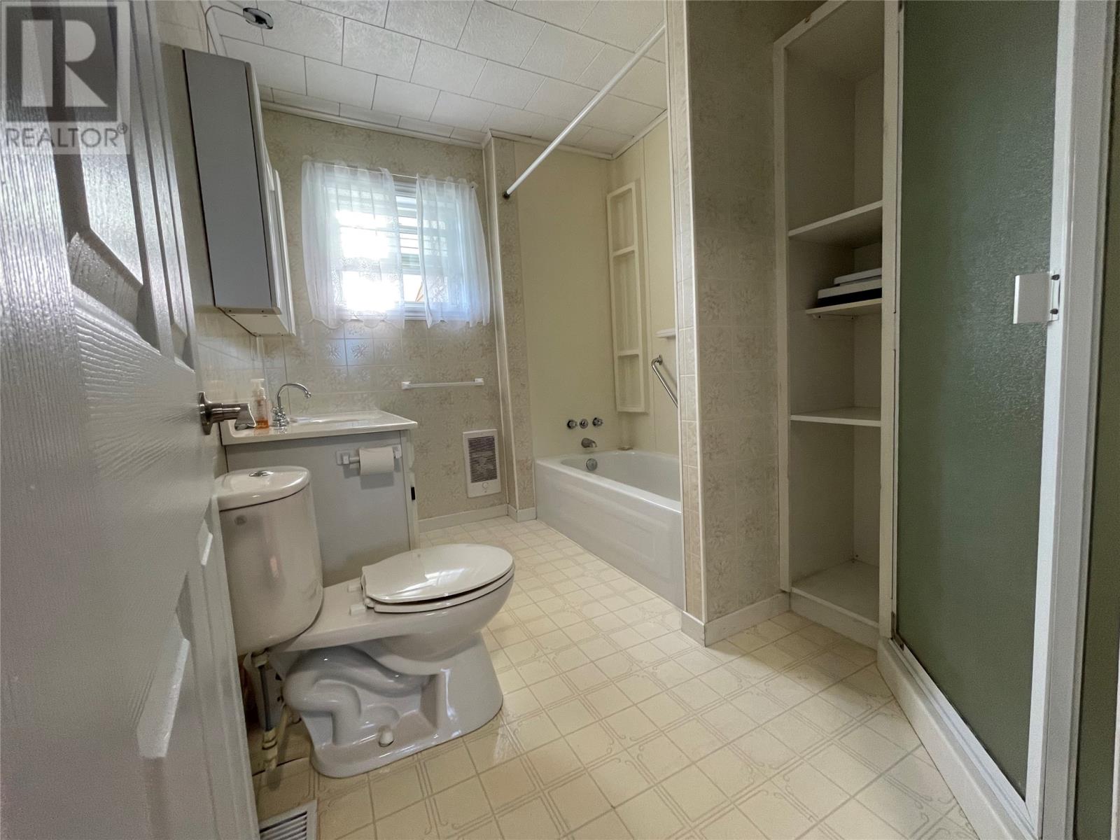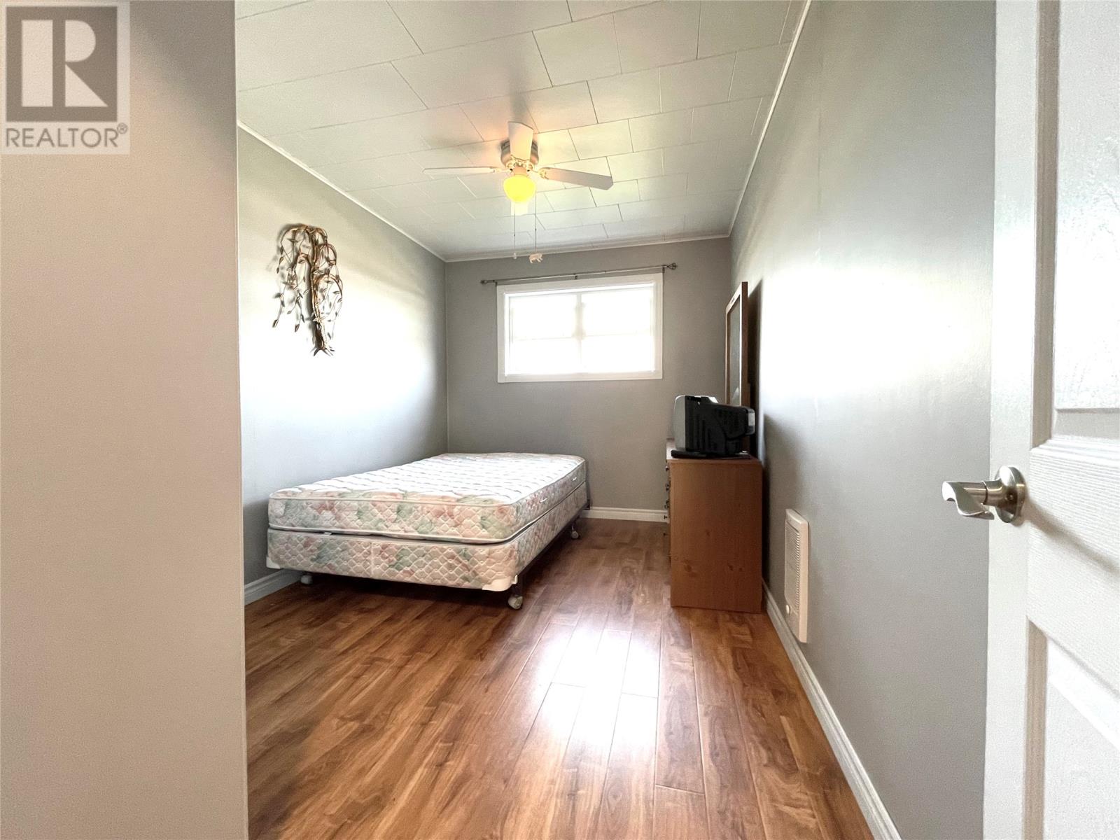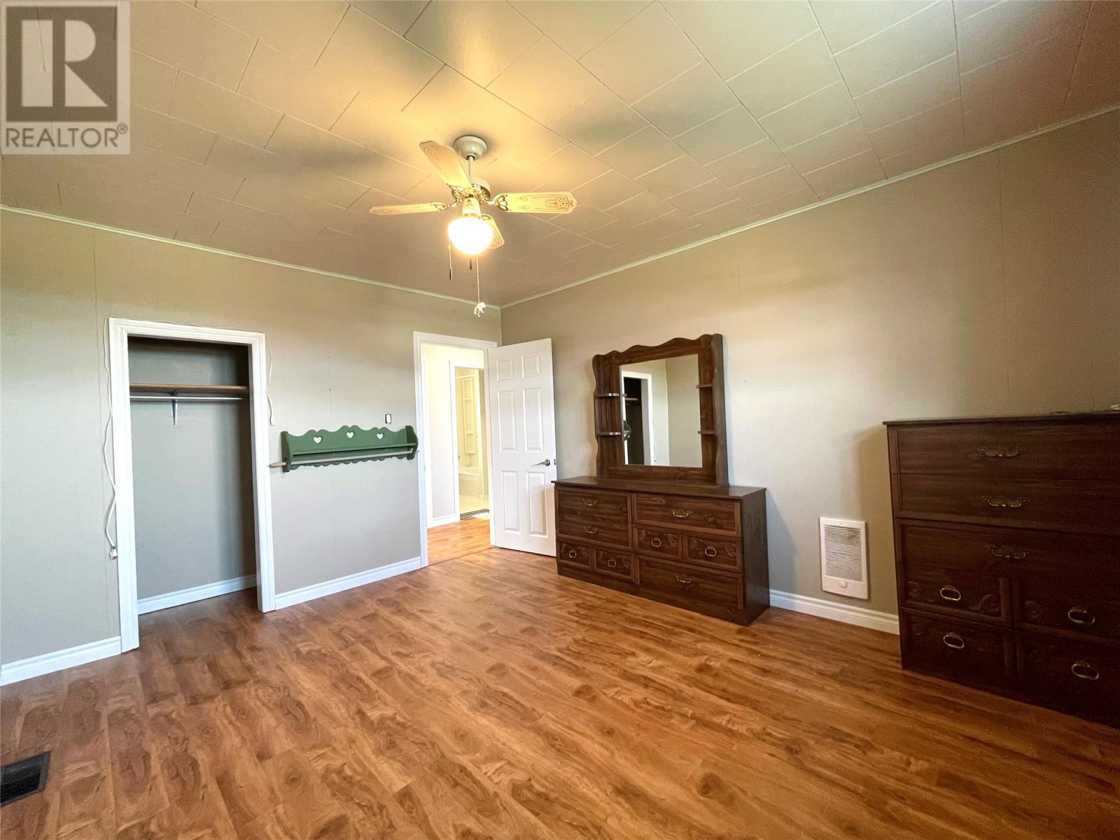Overview
- Single Family
- 3
- 1
- 2352
- 1972
Listed by: Homefinders Real Estate Gander
Description
Welcome to this delightful 3-bedroom, 1-bathroom home, a perfect blend of comfort and convenience with an array of thoughtful updates and desirable features. Nestled in a serene setting with picturesque water views, this property offers a wonderful living experience. Step inside to discover a spacious and inviting interior, highlighted by a generous kitchen that boasts ample cabinet space, ideal for both everyday cooking and entertaining. The open layout ensures a seamless flow from the kitchen to the dining, making it easy to host gatherings or simply enjoy relaxing evenings at home. The home features three well-sized bedrooms, providing plenty of room for family and guests. The bathroom, thoughtfully designed for both functionality and style, serves the needs of the household with ease. One of the standout features of this property is the updated electrical system (2012) and plumbing (2010), offering peace of mind and efficiency. The roof, reshingled in 2021, ensures durability and protection against the elements. For year-round comfort, the home is equipped with a ducted-in heat pump, delivering both heating and cooling with optimal efficiency. In addition to the well-maintained home, you`ll appreciate the practical benefits of the property. With two driveways, parking is a breeze for multiple vehicles or guests. The property also includes three storage sheds, perfect for all your storage needs, whether for gardening tools, outdoor equipment, or seasonal items. The basement offers a functional laundry area and presents a mostly undeveloped space with great potential. Whether you envision a workshop, additional living space, or a recreation area, the basement provides a flexible canvas to meet your needs. Donât miss the opportunity to own this charming property with its enviable water view and numerous updates. (id:9704)
Rooms
- Bath (# pieces 1-6)
- Size: 7.11x9
- Bedroom
- Size: 8x13.3
- Bedroom
- Size: 9x10.9
- Dining room
- Size: 9x13.4
- Kitchen
- Size: 13.5x13.4
- Laundry room
- Size: 13.1x7.2
- Living room
- Size: 13.3x21.4
- Porch
- Size: 6.7x5.4
- Porch
- Size: 11.4x8.7
- Primary Bedroom
- Size: 10.8x13.3
Details
Updated on 2025-03-12 16:10:10- Year Built:1972
- Appliances:Cooktop, Dishwasher
- Zoning Description:House
- Lot Size:31.2 x 38.3x35.7 x57.5
Additional details
- Building Type:House
- Floor Space:2352 sqft
- Architectural Style:Bungalow
- Stories:1
- Baths:1
- Half Baths:0
- Bedrooms:3
- Rooms:10
- Flooring Type:Laminate, Other
- Foundation Type:Block, Concrete
- Sewer:Septic tank
- Heating Type:Heat Pump
- Heating:Electric
- Exterior Finish:Vinyl siding
- Construction Style Attachment:Detached
Mortgage Calculator
- Principal & Interest
- Property Tax
- Home Insurance
- PMI




























