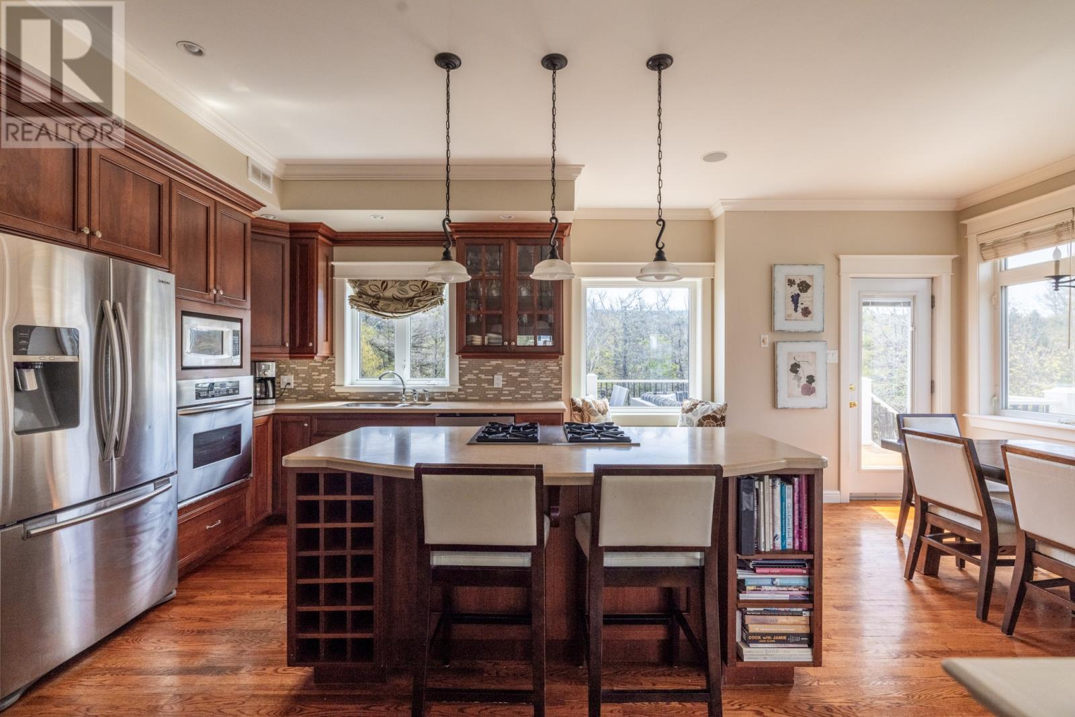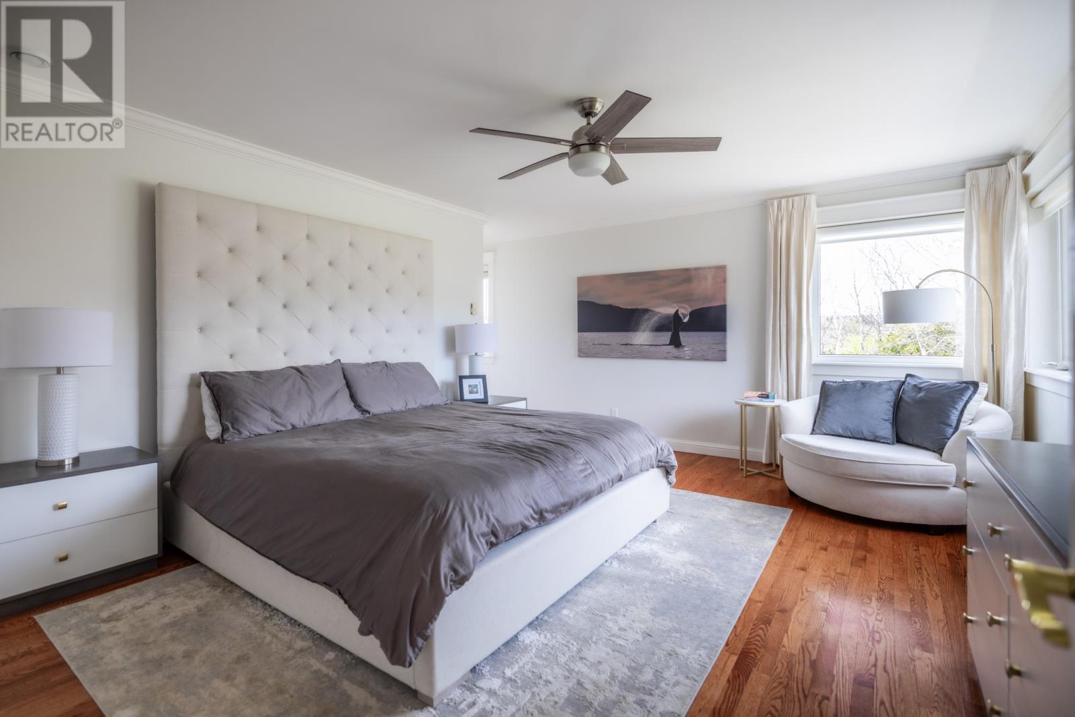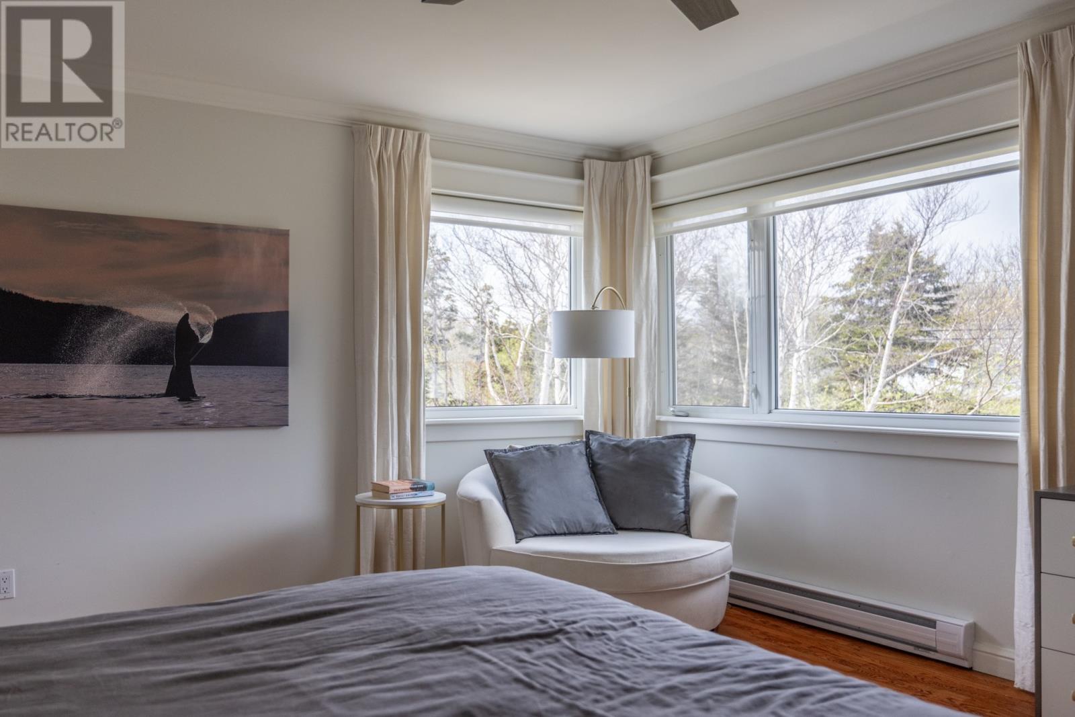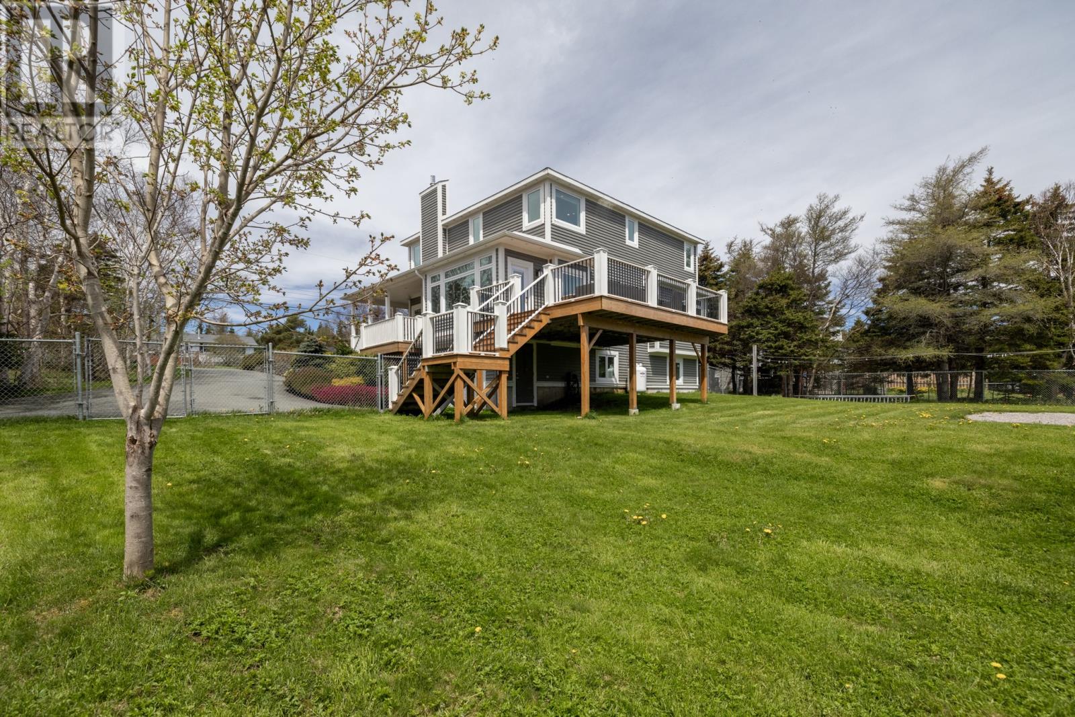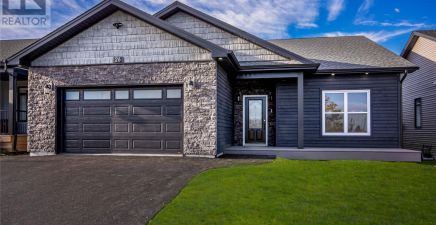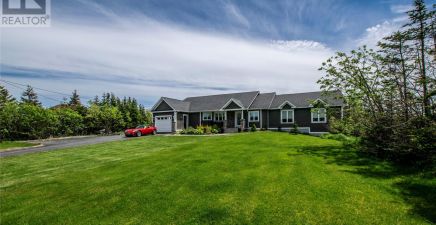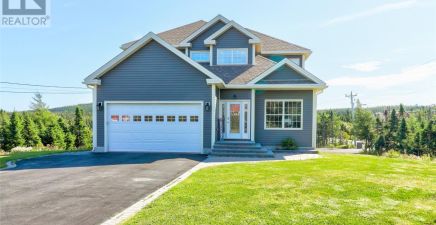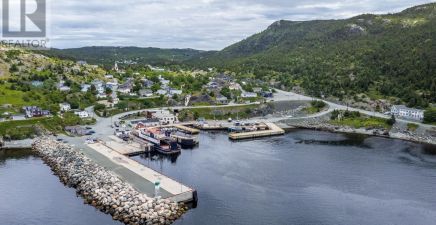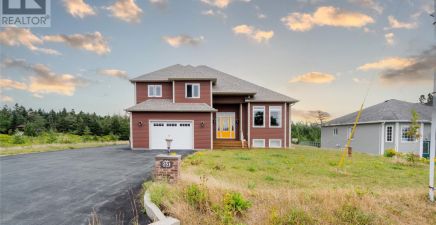Overview
- Single Family
- 4
- 4
- 3700
- 2003
Listed by: RE/MAX Infinity Realty Inc.
Description
Custom built Outer Cove home situated on mature 2.3-acre private riverfront lot. Oriented for ideal sun exposure, the design incorporates expanded glazing to fill interior living spaces with natural light. Well-appointed open concept plan together with main floor Study, Laundry/Pantry and Dining Room space that may be alternatively utilized as a main floor Family Room. Cherrywood Kitchen by Artistic. Spacious Eating Area with immediate access to both rear patio deck and wrap-around verandah. Great Room with corner windows and fireplace. Second storey vaulted Loft Foyer surrounded by windows. Beautiful Master Bedroom and recently remodelled Ensuite with custom shower and free-standing soaker tub. Lower Level Recreational Room complete with built-ins, 4th Bedroom, Storage and in-house Garage. Tranquil and picturesque environment. Stone retaining walls and professional landscape by Carew`s. Limitless potential for further property development and outbuildings. Mini-splits and new roof shingles installed 2019. Exceptional lifestyle property in close proximity to beaches, east coast trail, and less than 10-minutes to city amenities. (id:9704)
Rooms
- Bedroom
- Size: 14.0x15.3
- Family room
- Size: 15.0x19.0
- Not known
- Size: 14.0x25.6
- Storage
- Size: 11.3x7.6
- Utility room
- Size: 6.0x5.0
- Den
- Size: 10.6x10.0
- Dining room
- Size: 13.6x13.6
- Eating area
- Size: 8.0x14.0
- Foyer
- Size: 7.0x10.0
- Kitchen
- Size: 14.0x12.6
- Living room
- Size: 16.6x16.0
- Porch
- Size: 6.6x5.6
- Bedroom
- Size: 11.6x11.0
- Bedroom
- Size: 11.6x11.0
- Ensuite
- Size: 11.6x8.0
- Foyer
- Size: 13.6x13.0
- Other
- Size: 10.0x6.0Closet
- Primary Bedroom
- Size: 16.6x14.0
Details
Updated on 2024-09-16 06:02:04- Year Built:2003
- Appliances:Cooktop, Dishwasher, Refrigerator, Oven - Built-In
- Zoning Description:House
- Lot Size:2.3 Acres
- Amenities:Highway, Recreation, Shopping
Additional details
- Building Type:House
- Floor Space:3700 sqft
- Architectural Style:2 Level
- Stories:2
- Baths:4
- Half Baths:2
- Bedrooms:4
- Rooms:18
- Flooring Type:Ceramic Tile, Hardwood
- Fixture(s):Drapes/Window coverings
- Foundation Type:Poured Concrete
- Sewer:Septic tank
- Heating Type:Baseboard heaters, Heat Pump
- Heating:Electric
- Exterior Finish:Other
- Fireplace:Yes
- Construction Style Attachment:Detached
Mortgage Calculator
- Principal & Interest
- Property Tax
- Home Insurance
- PMI













