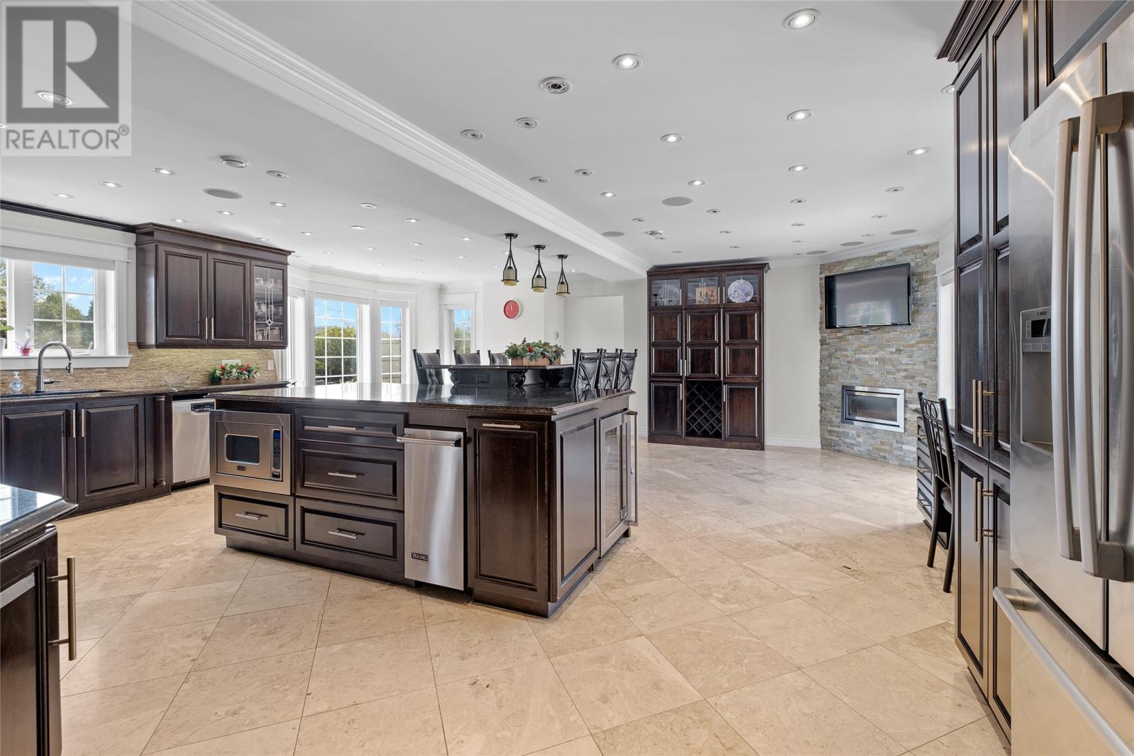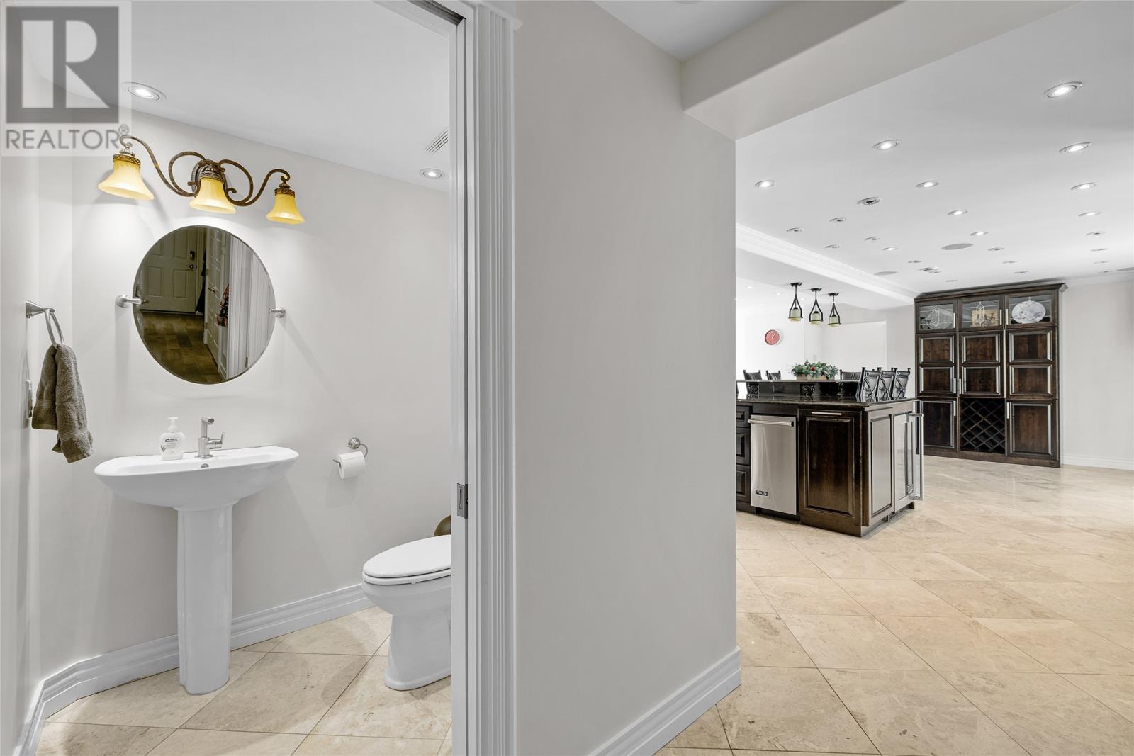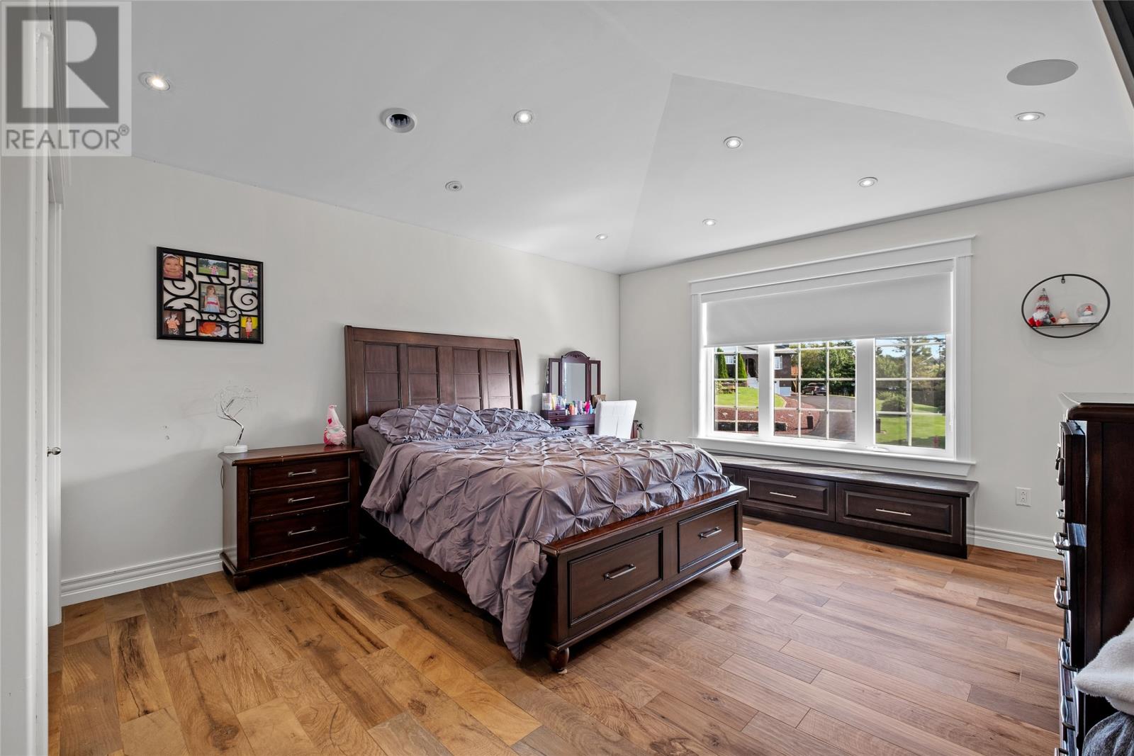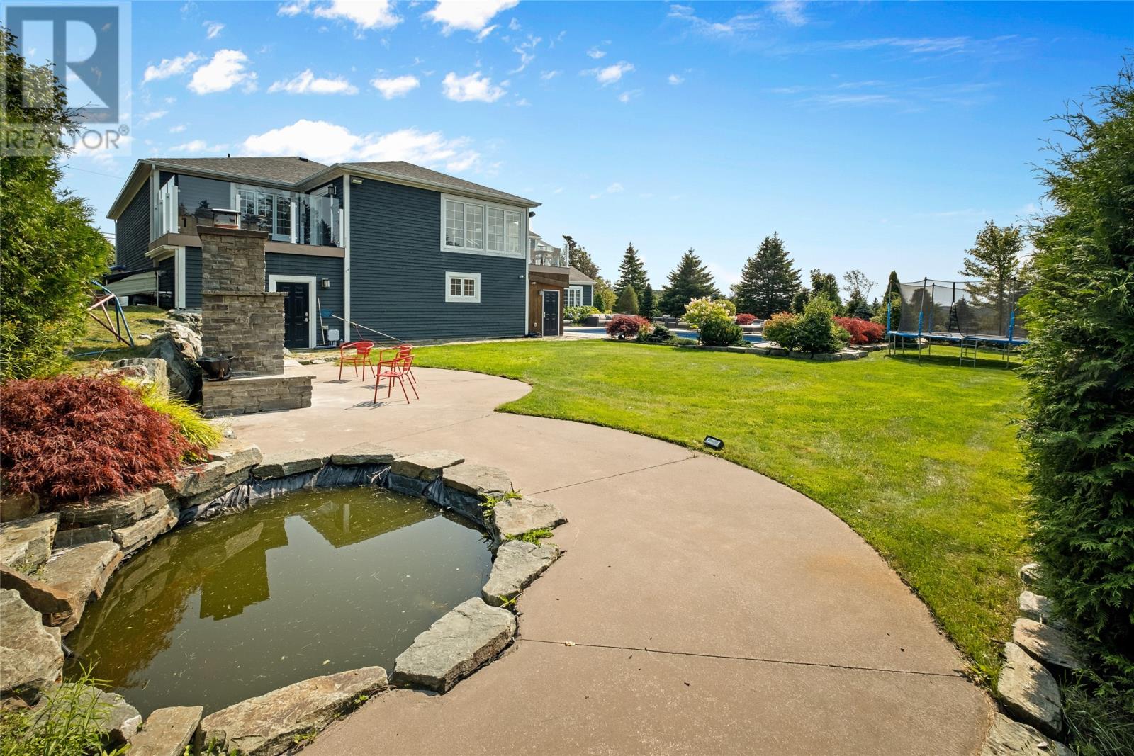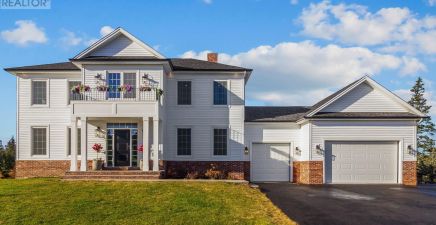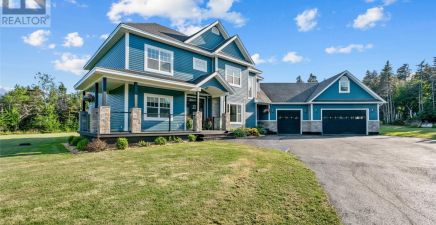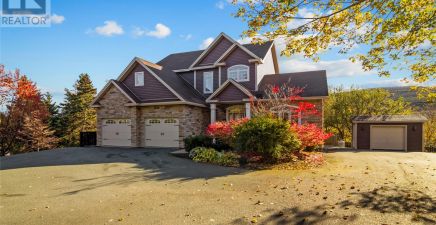Overview
- Single Family
- 5
- 5
- 5125
- 2017
Listed by: RE/MAX Infinity Realty Inc. - Sheraton Hotel
Description
SPECTACULAR PROPERTY IN PARADISE! Situated on an oversized, cul-de-sac, professionally manicured lot, this executive 5-bedroom home is sure to impress the most discerning buyer! Fully redeveloped in 2017 with no expense spared, the quality & craftsmanship, luxurious appointments, designer finishes & attention to detail is second to none. The ideal entertaining home, the main floor features a family room with floor to ceiling stone propane fireplace, dining area & gourmet kitchen. The outstanding kitchen is finished with solid surface countertops, massive sit up island, custom tiled back splash, professional grade stainless steel appliances, ceiling height cabinetry, corner fireplace, & dining nook with window seat & provides direct access to the rear patio, overlooking the in-ground pool & gardens. The upstairs is equally as exceptional boasting five generous sized bedrooms (2 with an adjoining full bathroom), second separate family bathroom & laundry room. The primary bedroom is a true retreat featuring floor to ceiling windows, private terrace with sitting area & hot tub, gym space & immaculate spa-inspired ensuite with free standing soaker tub & dual headed shower. Fully developed basement has home theatre with wet bar area & propane fireplace, sauna & bathroom. Striking landscaped grounds with in-ground pool (with deep end), pool house, heated walkway, custom outdoor waterfall & custom outdoor stone fireplace. Finished with all the extras including; geothermal heating, in-floor heating throughout, surround sound system, sprinkler system, full 16 camera security system, 400AMP underground service, massive ~8-car garage & ample 10+ car parking, just to name a few. A must see!! (id:9704)
Rooms
- Bath (# pieces 1-6)
- Size: 2pc
- Other
- Size: 8.6x11.6 Bar
- Recreation room
- Size: 15.3x24.4
- Storage
- Size: 12.0x8.6
- Bath (# pieces 1-6)
- Size: 2pc
- Foyer
- Size: 9.0x10.4
- Kitchen
- Size: 24.6x25.5
- Living room
- Size: 14.7x18.2
- Mud room
- Size: 5.6x18.6
- Bath (# pieces 1-6)
- Size: 10.0x14.6 4pc
- Bath (# pieces 1-6)
- Size: 10.0x10.6
- Bedroom
- Size: 19.6x14.6
- Bedroom
- Size: 13.6x14.6
- Bedroom
- Size: 17.5x10.7
- Bedroom
- Size: 13.6x10.6
- Ensuite
- Size: 24.0x13.0
- Laundry room
- Size: 9.0x10.6
- Primary Bedroom
- Size: 24.5x35.0
- Storage
- Size: 15.0x7.6 WIC
- Storage
- Size: 5.0x14.0 WIC
Details
Updated on 2024-09-17 06:02:45- Year Built:2017
- Zoning Description:House
- Lot Size:~0.5 acres
- Amenities:Recreation, Shopping
Additional details
- Building Type:House
- Floor Space:5125 sqft
- Architectural Style:2 Level
- Stories:2
- Baths:5
- Half Baths:2
- Bedrooms:5
- Rooms:20
- Flooring Type:Hardwood, Mixed Flooring
- Foundation Type:Concrete
- Sewer:Municipal sewage system
- Heating:Electric, Propane
- Exterior Finish:Other
- Fireplace:Yes
- Construction Style Attachment:Detached
School Zone
| Holy Spirit High | 9 - L3 |
| Villanova Junior High | 7 - 8 |
| Holy Family Elementary | K - 6 |
Mortgage Calculator
- Principal & Interest
- Property Tax
- Home Insurance
- PMI




