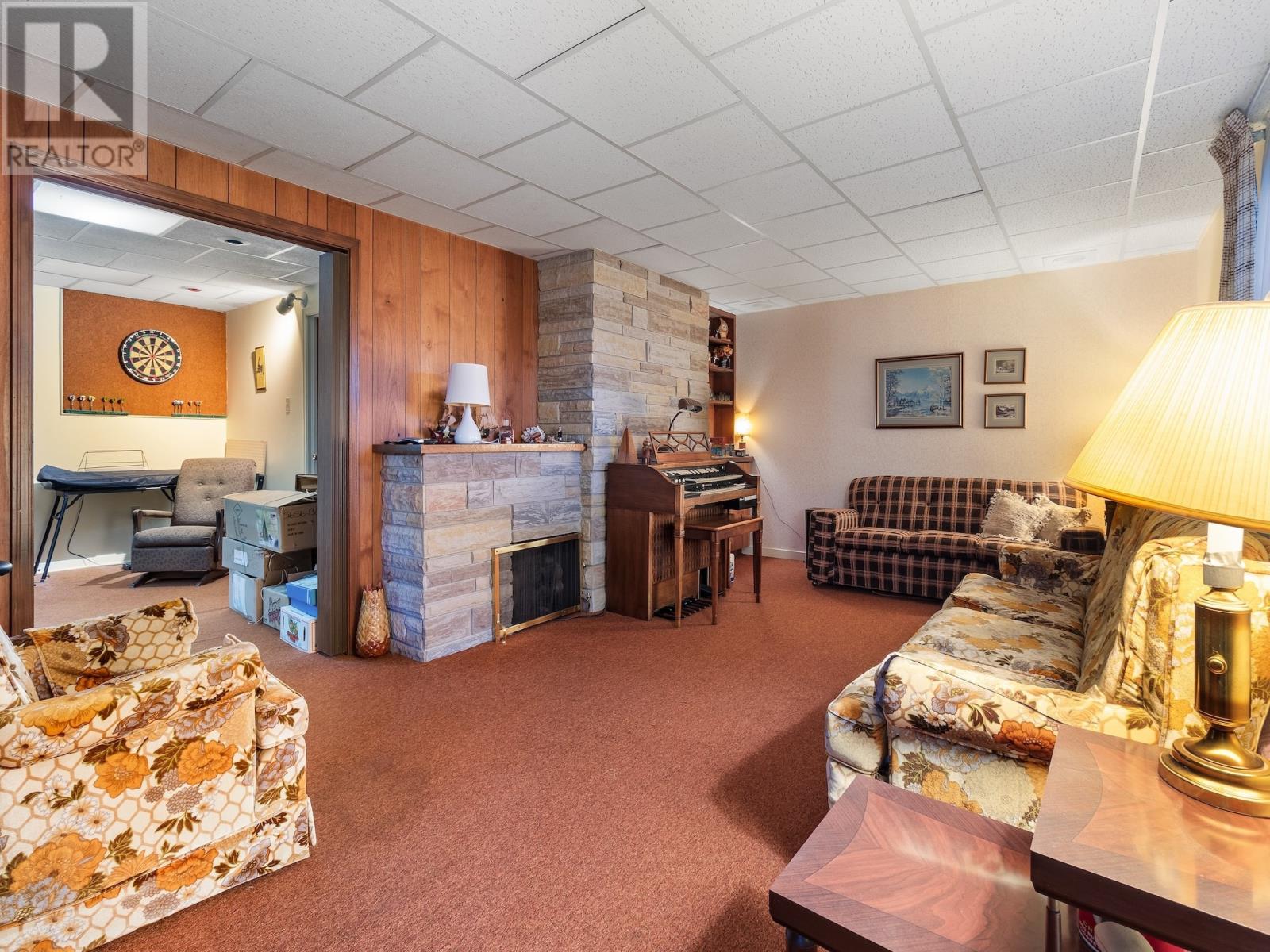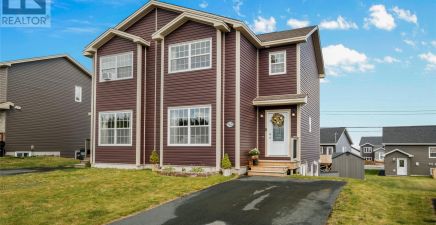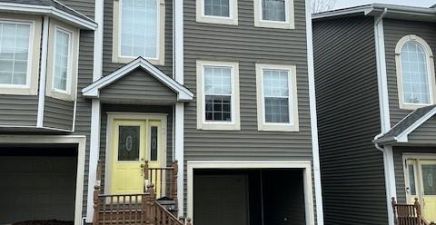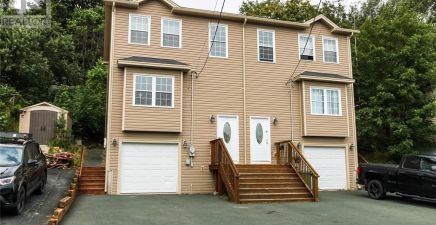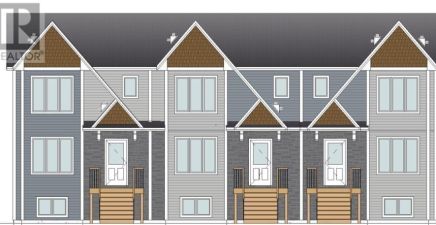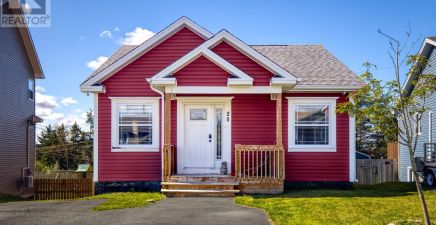Overview
- Single Family
- 3
- 2
- 1988
- 1971
Listed by: eXp Realty
Description
Living in a tranquil east-end neighbourhood and walking to Vanier School daily with the children is a beautiful opportunity. The house backs onto a spacious park with playground equipment, and a gate at the rear of the fence provides access to the green space for all residents of the home. This three-bedroom house features hardwood floors beneath the carpeting, with the exception of the living room. Additionally, the house is equipped with hot water radiation heating, perfect for chilly winter evenings. You can also park the car in the attached garage for those cold, chilly mornings. The house is well-maintained and has undergone some recent updates. There is a seller directive attached to the home, and all offers will be presented on Sunday September 15th at 7 PM (id:9704)
Rooms
- Bath (# pieces 1-6)
- Size: B2
- Playroom
- Size: 12.7x17
- Recreation room
- Size: 12.8x19.10
- Utility room
- Size: 10.5x27
- Bath (# pieces 1-6)
- Size: B4
- Bedroom
- Size: 11.4x9.8
- Bedroom
- Size: 11.4x8
- Bedroom
- Size: 11.11x11.4
- Dining room
- Size: 9x11.5
- Kitchen
- Size: 12x9.7
- Living room
- Size: 13.1x19
- Porch
- Size: 4x6
Details
Updated on 2024-09-17 06:02:45- Year Built:1971
- Appliances:See remarks
- Zoning Description:House
- Lot Size:57x103
Additional details
- Building Type:House
- Floor Space:1988 sqft
- Stories:1
- Baths:2
- Half Baths:1
- Bedrooms:3
- Rooms:12
- Flooring Type:Mixed Flooring
- Foundation Type:Concrete
- Sewer:Municipal sewage system
- Heating Type:Hot water radiator heat
- Heating:Oil
- Exterior Finish:Other
- Construction Style Attachment:Detached
School Zone
| Vanier Elementary | L1 - L3 |
| Macdonald Drive Junior High | 6 - 9 |
| Gonzaga High | K - 5 |
Mortgage Calculator
- Principal & Interest
- Property Tax
- Home Insurance
- PMI






















