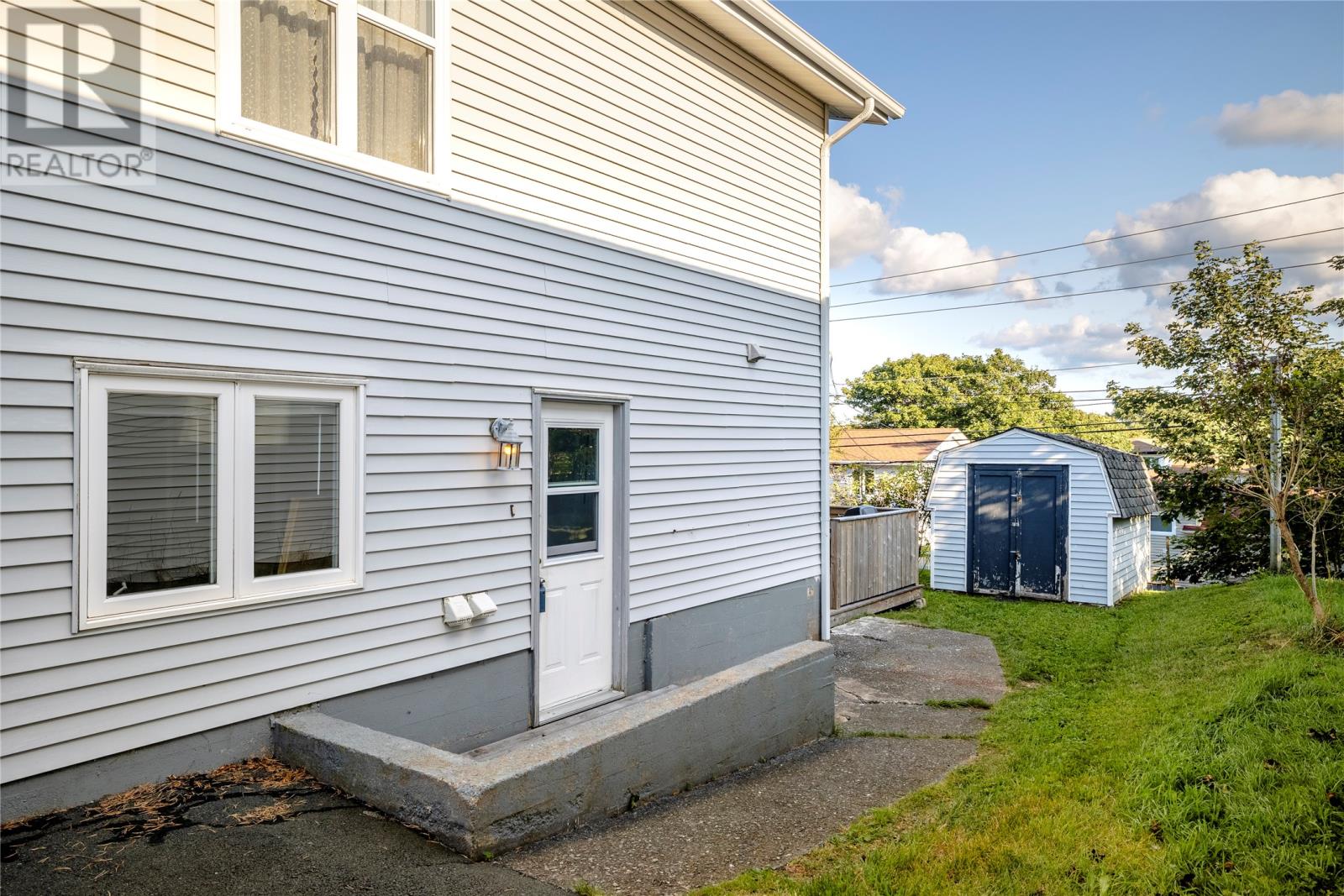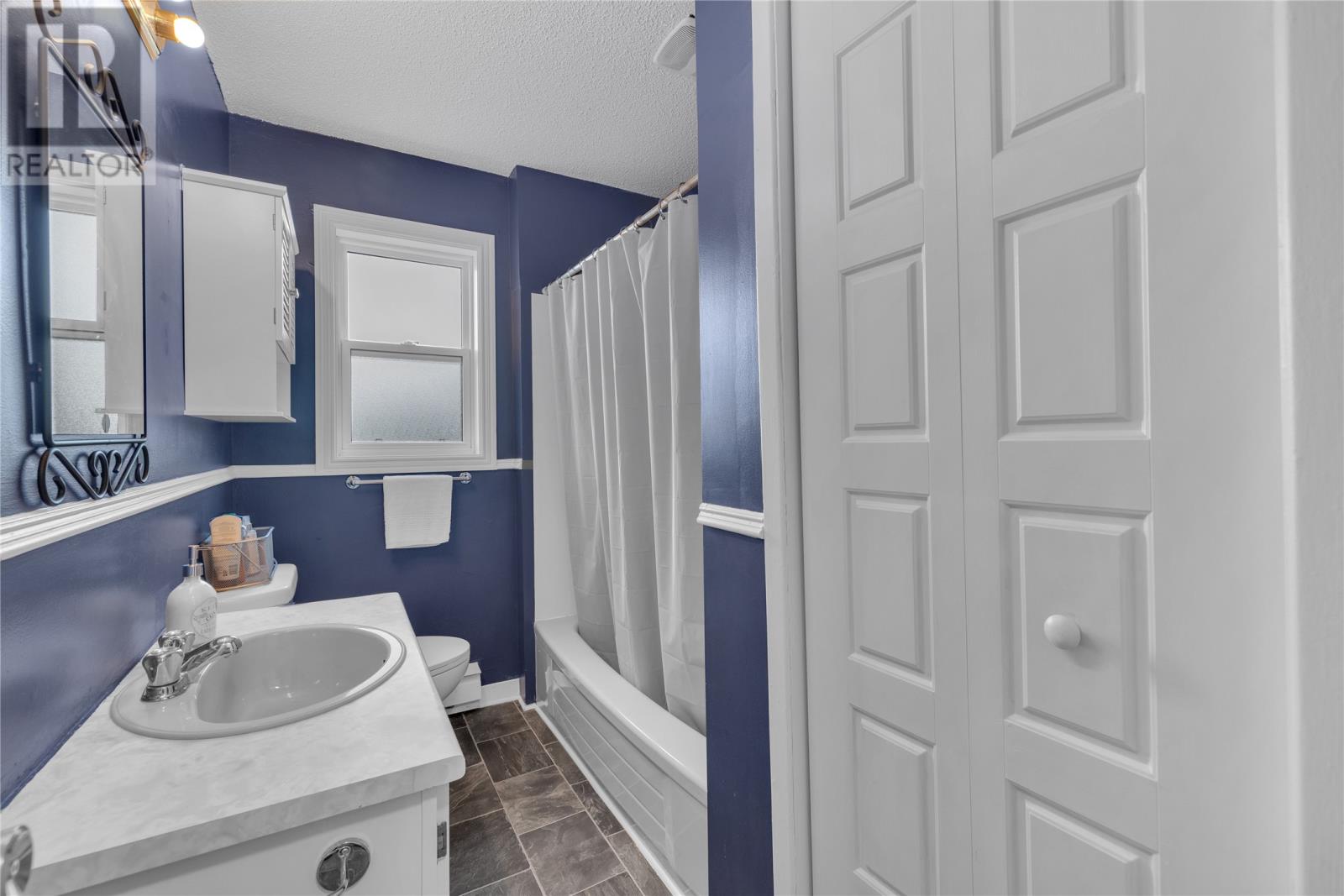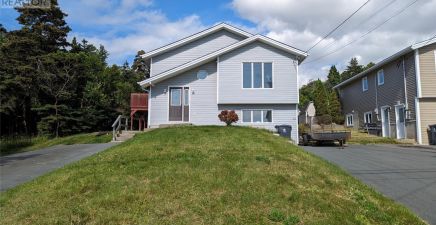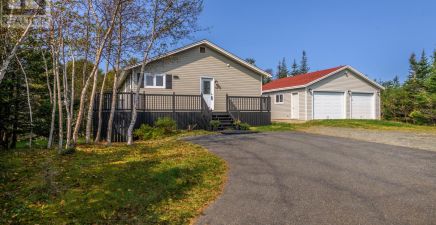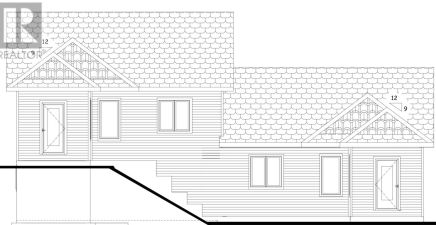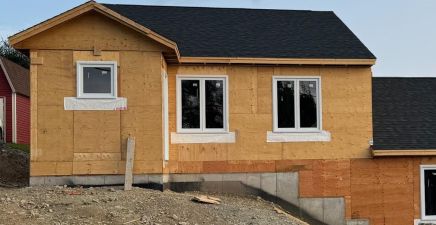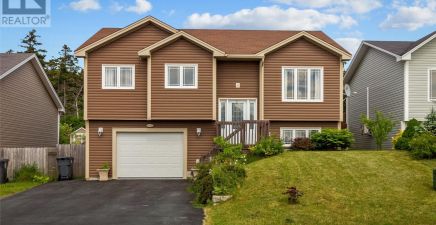Overview
- Single Family
- 4
- 2
- 2286
- 1986
Listed by: Royal LePage Vision Realty
Description
This versatile property offers a fantastic opportunity for homebuyers or investors alike, featuring a large main-floor living space and a bright, above-ground basement apartment. The main level boasts a spacious and welcoming layout, ideal for comfortable living and entertaining. The large kitchen with ample cupboards and counter space, perfect for meal prep and storage. The adjoining dining room and living room provide plenty of space for family gatherings and relaxation. With two full bathrooms on the main floor, the primary bathroom is a true retreat, featuring a jacuzzi tub and a separate shower for a spa-like experience. The main level is completed with generous-sized rooms. The basement offers even more functional living space, including a large laundry room with ample storage and a cozy family room (formerly a bedroom). The above-ground basement apartment is bright and airy, thanks to an abundance of natural light. The kitchen is well-sized, offering plenty of counter space for cooking and storage. With two bedrooms and a welcoming living room, this apartment is perfect for tenants or extended family. The living room opens up to a patio door that leads to a private outdoor space. Whether you`re looking for a home with rental potential or a multigenerational living setup, this property provides it all with style and comfort. Donât miss the chance to view this versatile home! As per the Sellers directive. there will be no conveyance of written signed offers prior to 2 pm on Monday September 16th. (id:9704)
Rooms
- Bedroom
- Size: 9.5x7
- Bedroom
- Size: 11x9.3
- Den
- Size: 11.5x13.2
- Kitchen
- Size: 12.6x13
- Laundry room
- Size: 13x7
- Living room
- Size: 13x12
- Bedroom
- Size: 10.3x9.7
- Dining room
- Size: 13x8.6
- Kitchen
- Size: 13.2x23
- Living room
- Size: 13x13.15
- Primary Bedroom
- Size: 13x11.10
Details
Updated on 2024-09-19 06:02:22- Year Built:1986
- Appliances:Dishwasher, Oven - Built-In, Washer, Dryer
- Zoning Description:Two Apartment House
- Lot Size:50x100
- Amenities:Recreation, Shopping
Additional details
- Building Type:Two Apartment House
- Floor Space:2286 sqft
- Baths:2
- Half Baths:0
- Bedrooms:4
- Rooms:11
- Flooring Type:Ceramic Tile, Hardwood, Laminate, Mixed Flooring
- Construction Style:Split level
- Foundation Type:Concrete
- Sewer:Municipal sewage system
- Heating:Electric
- Exterior Finish:Vinyl siding
- Construction Style Attachment:Detached
School Zone
| Macdonald Drive Elementary | L1 - L3 |
| Macdonald Drive Junior High | 6 - 9 |
| Gonzaga High | K - 5 |
Mortgage Calculator
- Principal & Interest
- Property Tax
- Home Insurance
- PMI

