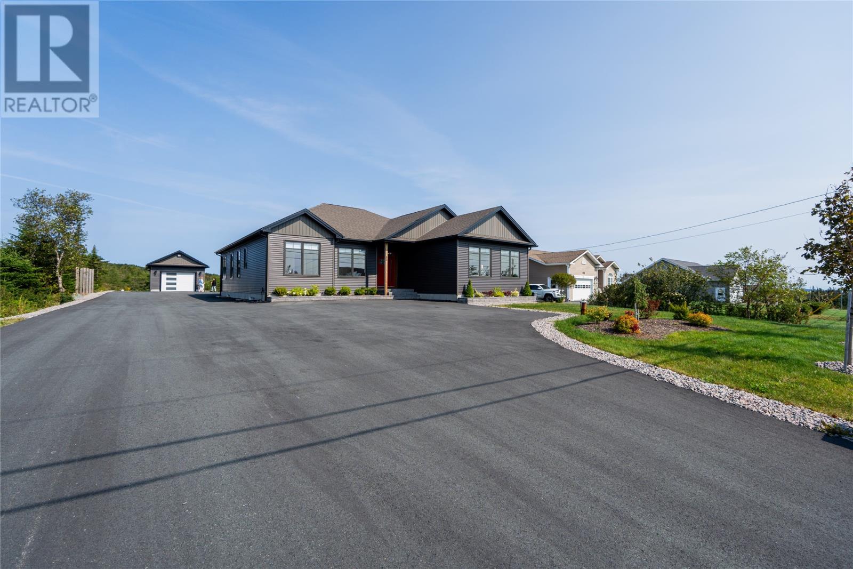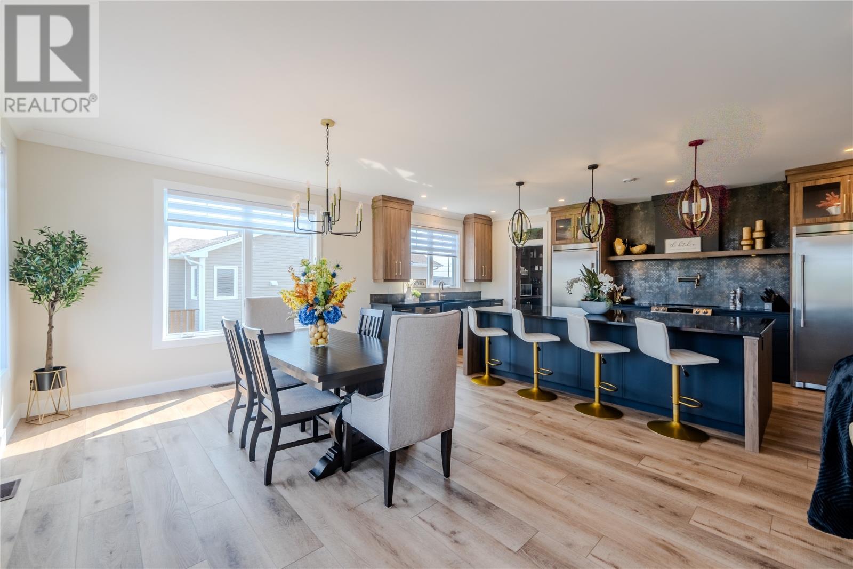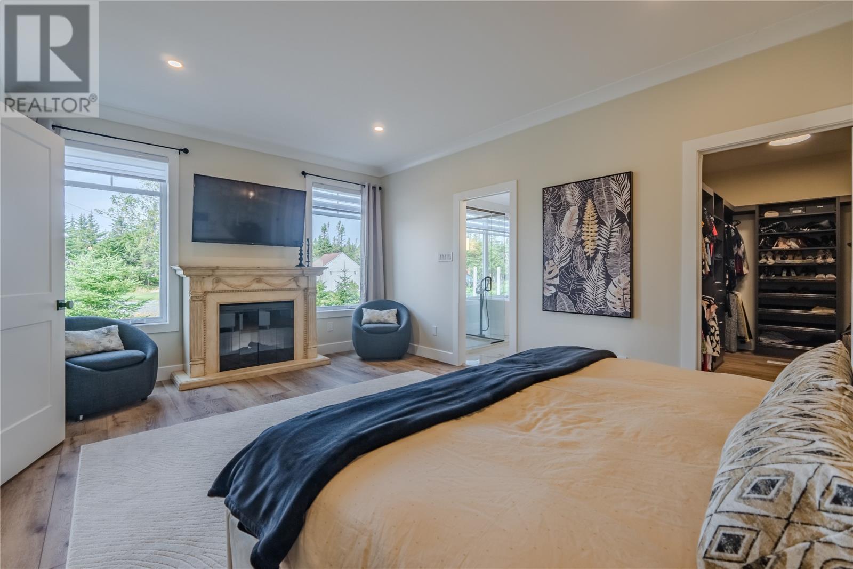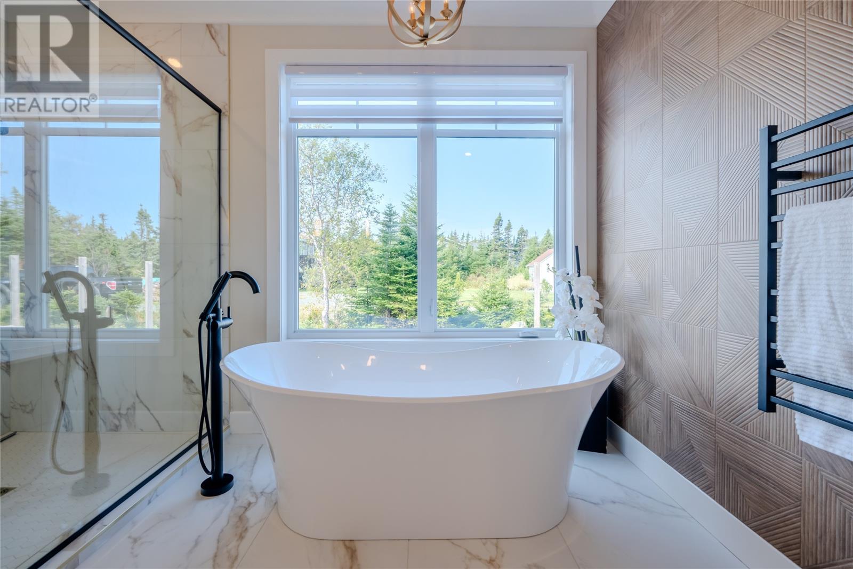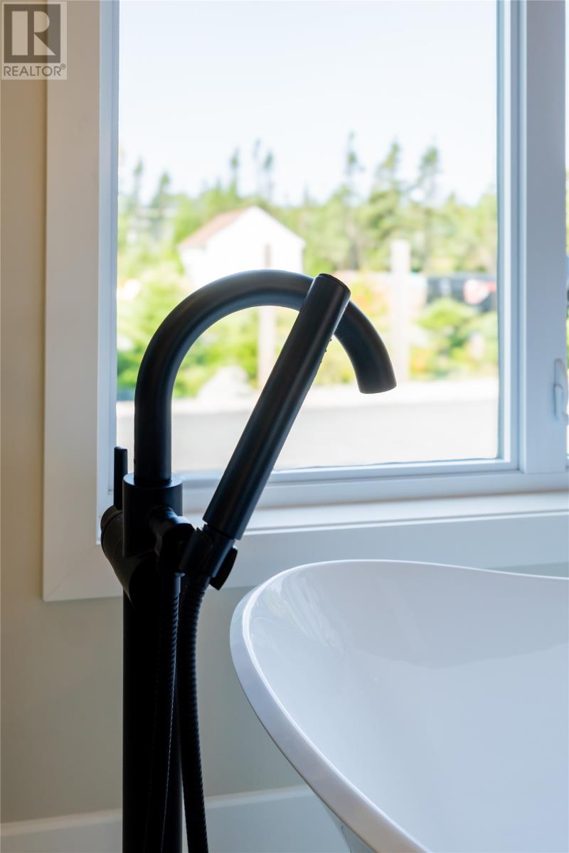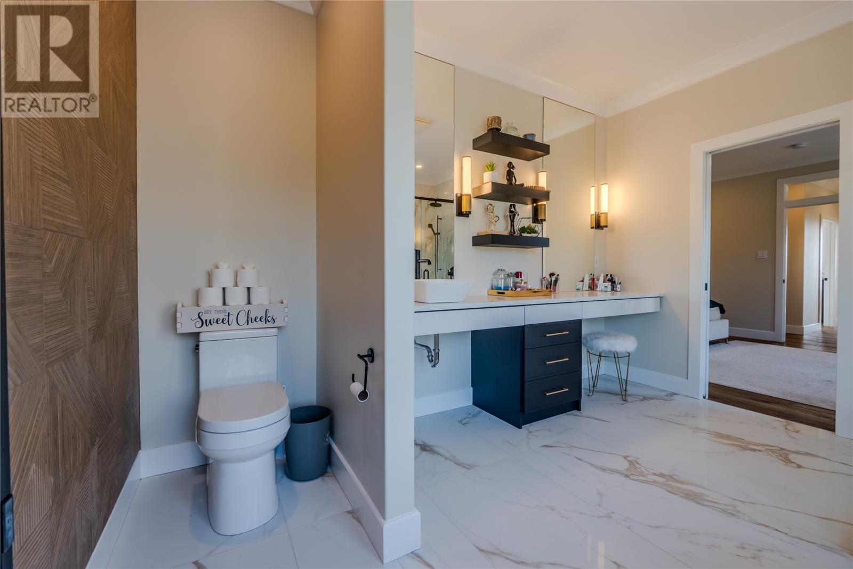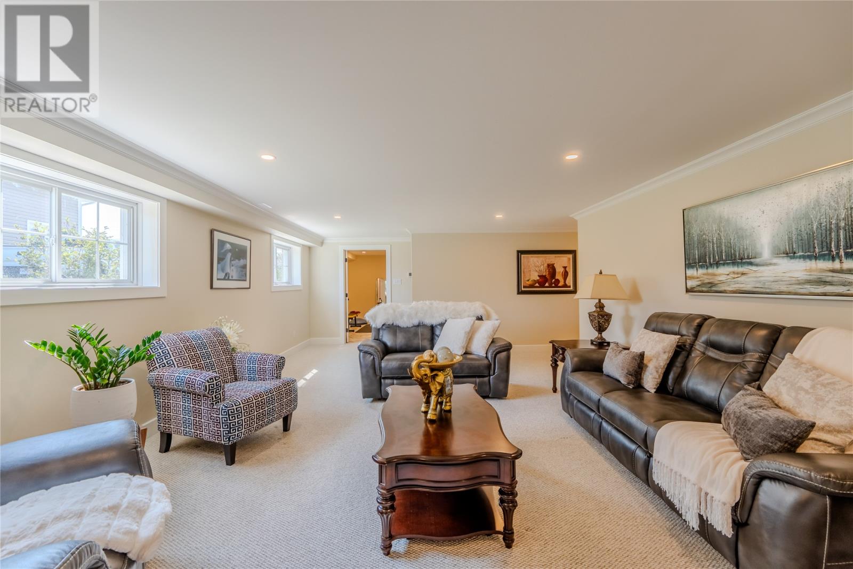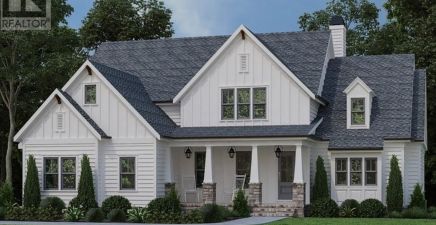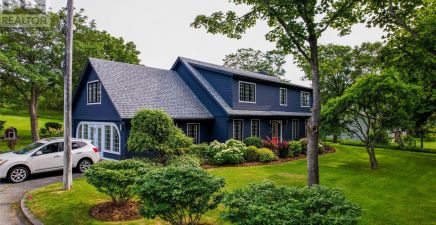Overview
- Single Family
- 3
- 4
- 5350
- 2023
Listed by: 3% Realty East Coast
Description
Welcome to this luxurious executive bungalow, where custom finishes meet modern convenience. The open-concept kitchen is a chef`s dream, featuring quartz countertops, a massive island with ample storage, a custom backsplash, and a pot filler. A large walk-in pantry with a hot water on demand feature adds extra convenience. Off the kitchen, you`ll find a bright living room with propane fireplace, and dining area, both offering direct access to the backyard for seamless indoor-outdoor living. The energy-efficient home is powered by a 400 amp service and a full heat pump system. The main floor hosts a spacious primary suite with an elegant ensuite, two additional large bedrooms, a dedicated office, and a custom hobby room. The partially developed basement features a gym, bathroom, and a large rec room with a fireplace. With plenty of space for future customization, the basement offers endless possibilities. Situated on a fully landscaped half-acre lot, the property also includes a 14x24 detached garage. (id:9704)
Rooms
- Bath (# pieces 1-6)
- Size: 3PC
- Other
- Size: 29.3 X 10.7
- Recreation room
- Size: 34.3 X 16.11
- Bath (# pieces 1-6)
- Size: 2PC
- Bath (# pieces 1-6)
- Size: 4PC
- Bedroom
- Size: 10.11 X 13.2
- Bedroom
- Size: 15.2 X 11.7
- Ensuite
- Size: 4PC
- Laundry room
- Size: 8.5 X 5.6
- Living room
- Size: 26.1 X 16.4
- Not known
- Size: 16 X 21.2
- Not known
- Size: 6.1 X 5.3
- Not known
- Size: 15.3 X 26.3
- Office
- Size: 10.9 X 11.6
- Porch
- Size: 7.8 X 9
- Primary Bedroom
- Size: 19.1 X 13.4
Details
Updated on 2024-09-19 06:02:59- Year Built:2023
- Zoning Description:House
- Lot Size:100 X 200
- Amenities:Recreation, Shopping
Additional details
- Building Type:House
- Floor Space:5350 sqft
- Architectural Style:Bungalow
- Stories:1
- Baths:4
- Half Baths:1
- Bedrooms:3
- Rooms:16
- Flooring Type:Ceramic Tile, Laminate
- Foundation Type:Concrete
- Sewer:Septic tank
- Heating Type:Baseboard heaters
- Heating:Electric
- Exterior Finish:Vinyl siding
School Zone
| Prince of Wales Collegiate | L1 - L3 |
| Brookside Intermediate | 5 - 9 |
| Beachy Cove Elementary | K - 4 |
Mortgage Calculator
- Principal & Interest
- Property Tax
- Home Insurance
- PMI

