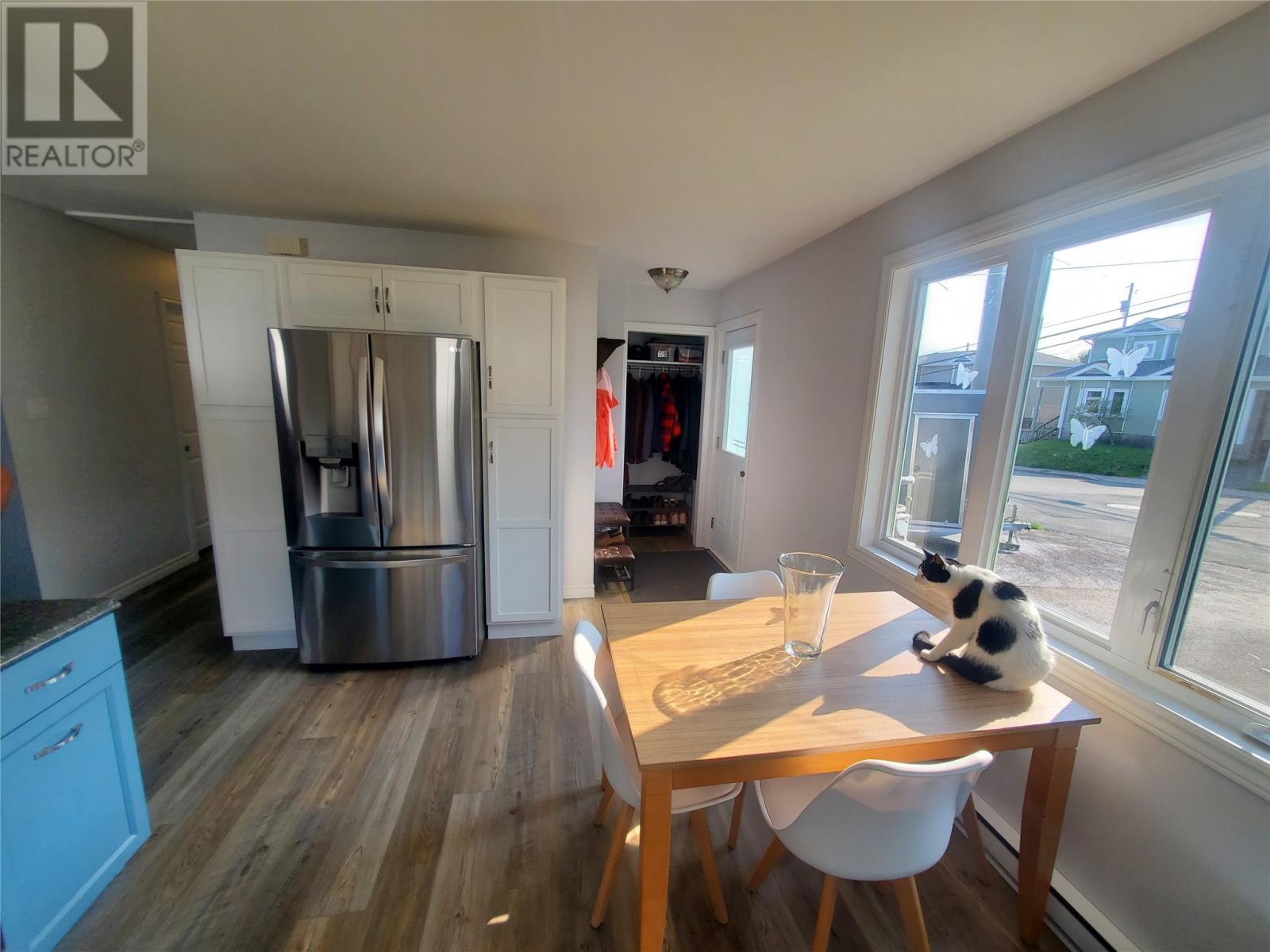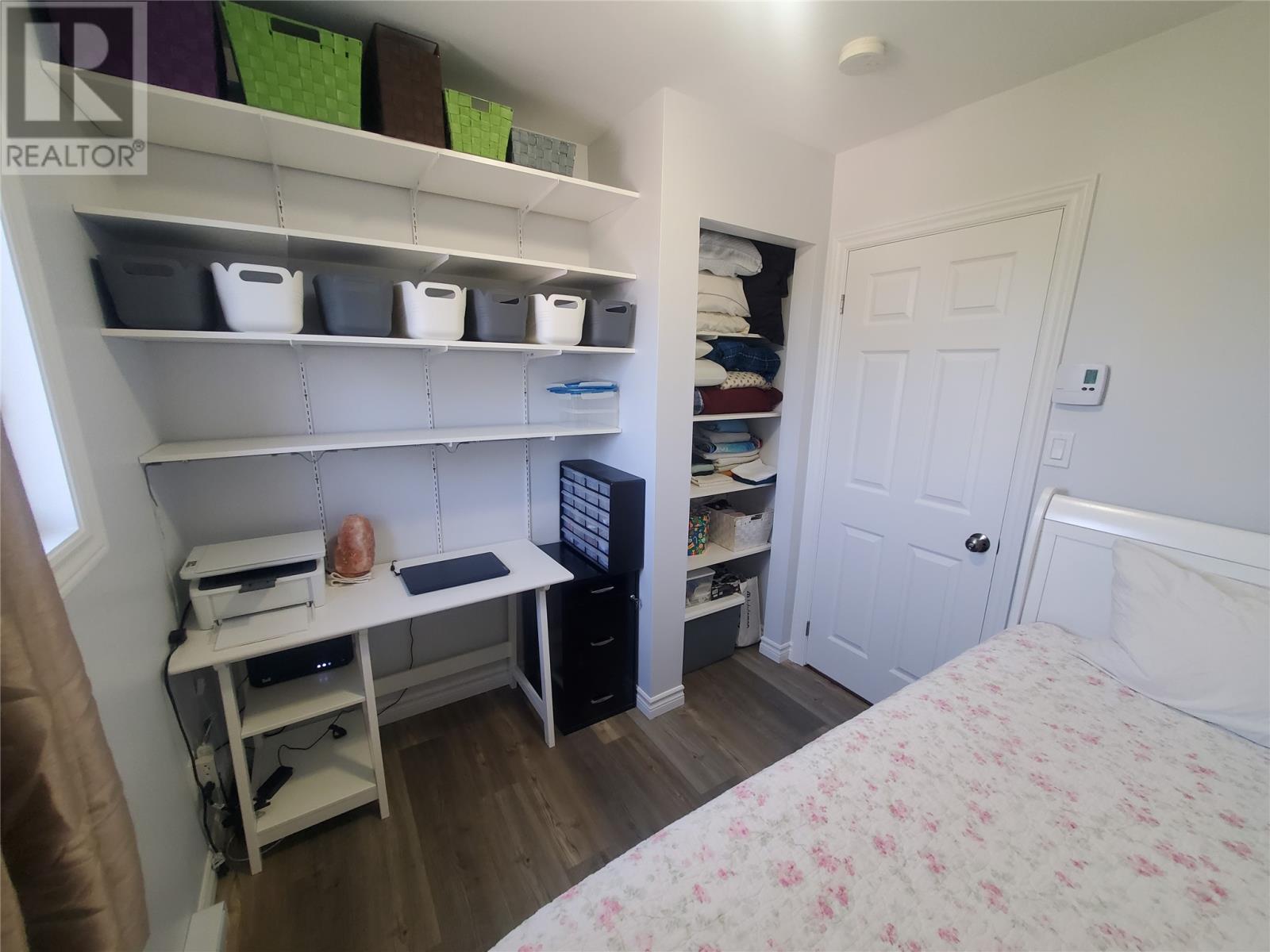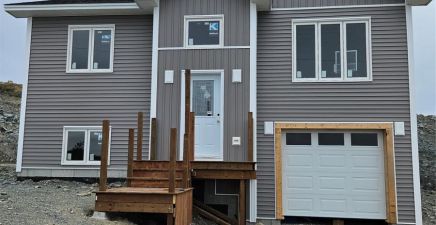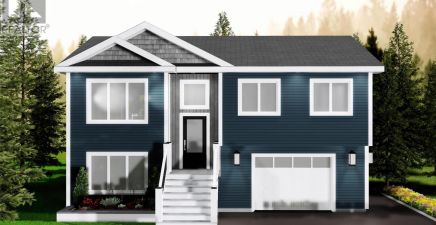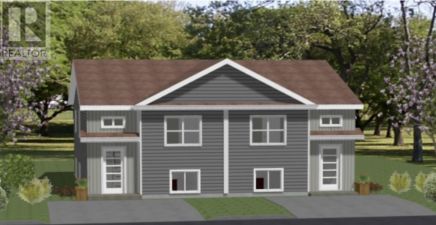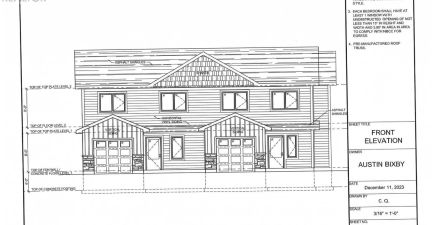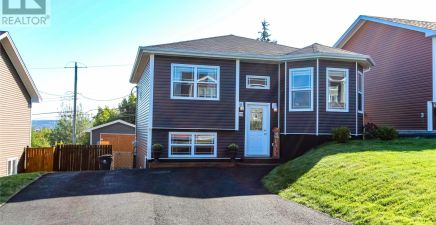Overview
- Single Family
- 5
- 2
- 1632
- 1990
Listed by: 4 Percent Real Estate Professionals Inc.
Description
Rarely does a home come along that truly shows pride of ownership like 134 Old Pennywell Road. This immaculate two apartment home has been completely renovated by the current owner. It features a walk out basement with a ground level access apartment with its own laundry, open concept living room and kitchen. The main floor has an open concept entry into a larger kitchen with new stainless steel appliances, new flooring throughout, attic access for plenty of storage, large master with pocket door, freshly painted, bathroom with jacuzzi tub, amazing view from rear deck, basement features a large open concept rec room - laundry combo with under stairs storage with custom doors.. Two new water boilers with drain pans plumbed to a floor drain. This home shows attention to detail at every turn. The curb appeal features manicured landscaping, massive paved driveway with rear yard access to a private setting. Plus there is a 10 x 16 custom built shed. What more can I say, this home has it all. Book your viewing today and see for yourself. Furniture in the apartment can be purchased separately so you can start your rental income immediately (id:9704)
Rooms
- Bath (# pieces 1-6)
- Size: 8 x 5.6
- Laundry room
- Size: open concept
- Not known
- Size: 10.9 x 9
- Not known
- Size: 10.7 x 11.3
- Not known
- Size: 11.3 x 11
- Not known
- Size: 8.6 x 11.3
- Not known
- Size: 4 x 5
- Recreation room
- Size: 10.9 x 14
- Bath (# pieces 1-6)
- Size: 7.11 x 5
- Bedroom
- Size: 11.3 x 9.5
- Bedroom
- Size: 9 x 9
- Bedroom
- Size: 9.8 x 9
- Living room
- Size: 13.11 x 12
- Not known
- Size: 11 x 14.10
Details
Updated on 2024-09-19 06:02:59- Year Built:1990
- Appliances:Alarm System, Dishwasher, Refrigerator, Washer, Dryer
- Zoning Description:Two Apartment House
- Lot Size:60 x 165
Additional details
- Building Type:Two Apartment House
- Floor Space:1632 sqft
- Architectural Style:Bungalow
- Stories:1
- Baths:2
- Half Baths:0
- Bedrooms:5
- Rooms:14
- Flooring Type:Laminate
- Foundation Type:Concrete
- Sewer:Municipal sewage system
- Heating Type:Baseboard heaters
- Heating:Electric
- Exterior Finish:Vinyl siding
- Construction Style Attachment:Detached
School Zone
| Prince of Wales Collegiate | L1 - L3 |
| Leary’s Brook Junior High | 6 - 9 |
| St. Andrew’s Elementary | K - 5 |
Mortgage Calculator
- Principal & Interest
- Property Tax
- Home Insurance
- PMI
Listing History
| 2019-01-09 | $239,900 |









