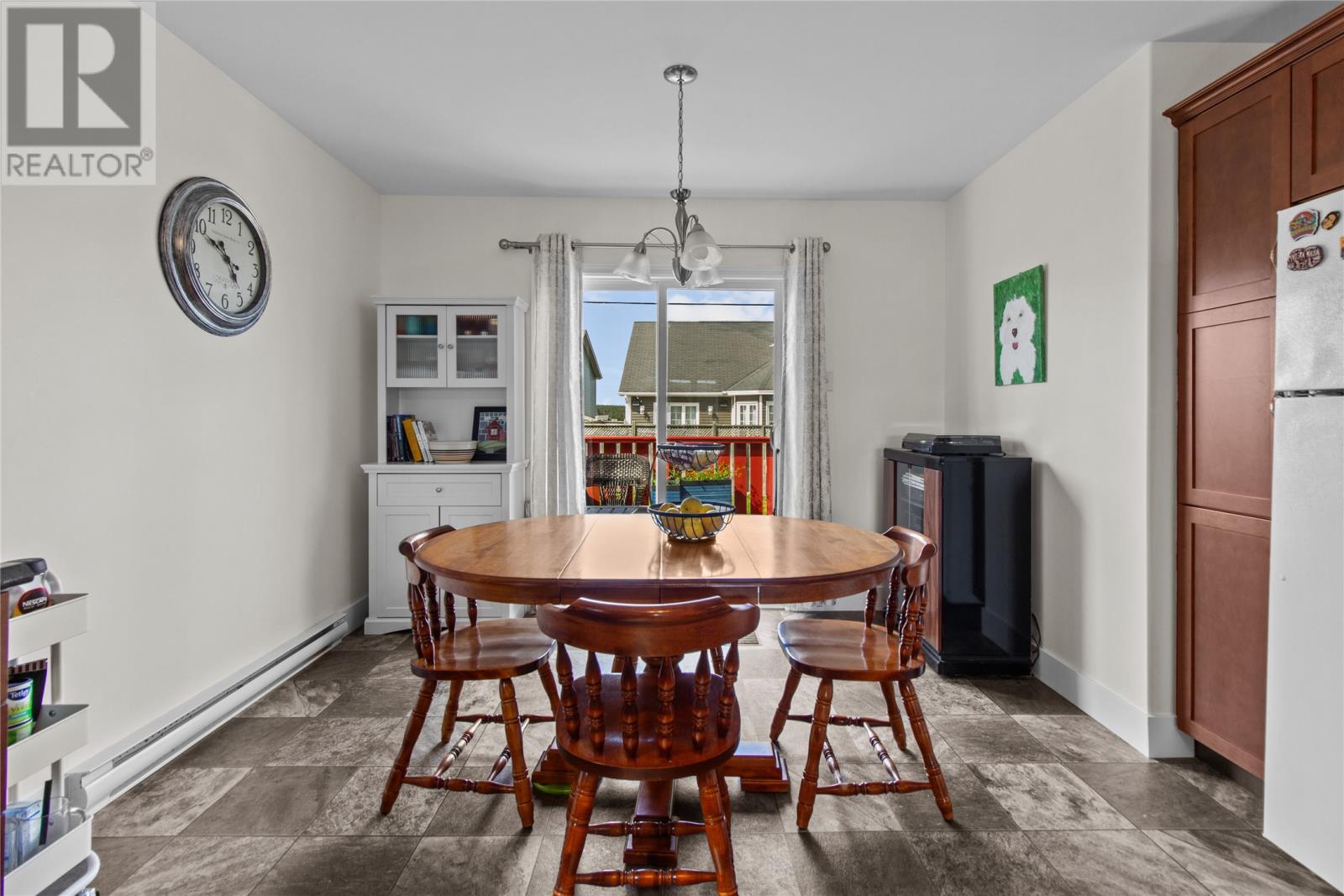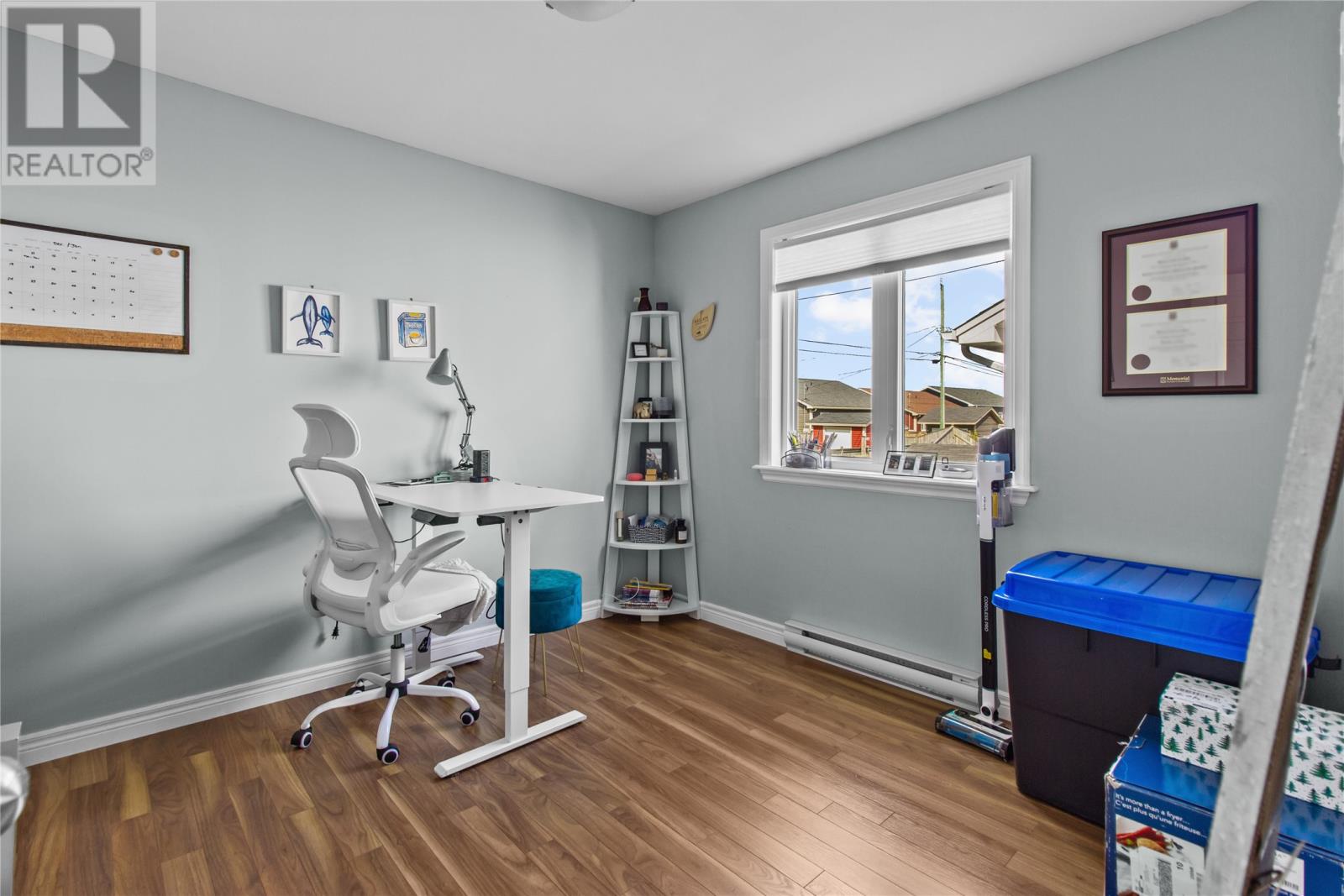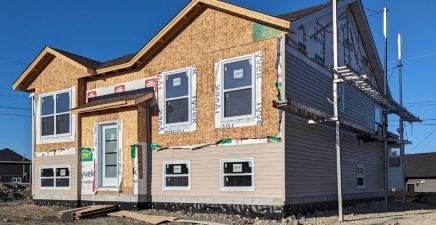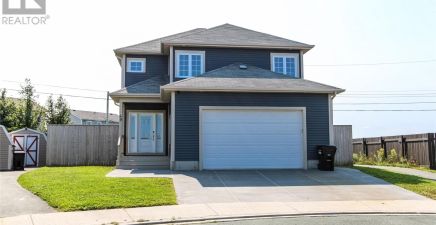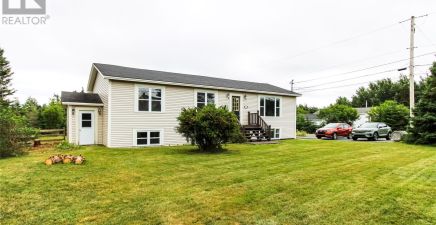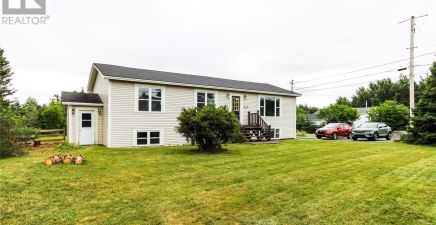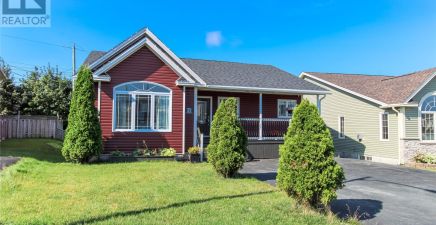Overview
- Single Family
- 5
- 3
- 2476
- 2012
Listed by: RE/MAX Realty Specialists
Description
TWO APARTMENT - KENMOUNT TERRACE. SAY NO MORE. This upscale two apartment home sits in St. Johnâs most sought after community neighborhood. Kenmount Terrace is next to the Kelsey Drive shopping district, the Avalon Mall, and only a short distance to MUN and the Health Science Centre. It boasts walking trails, a neighborhood park and a soon to be built modern neighborhood school. The main floor of this home has a modern open concept eat in kitchen with appliances and a large separate living room. There are also three bedrooms on the main floor. The master boasts a walk-in closet and ensuite. The main residence also has a laundry area and rec room. The owners also installed a modern mini split to add to the comfort of living, while keeping heating costs down. The basement apartment also has an open concept with two bedrooms and a laundry closet. The property is fully fenced and had a large storage shed for your added convenience. Finding a 2 apartment home in this neighborhood is almost impossible. Donât wait! No presentation of offers until September 23 at 2pm. (id:9704)
Rooms
- Bath (# pieces 1-6)
- Size: 4pcs
- Laundry room
- Size: 8x5
- Not known
- Size: 14.2x11.2
- Not known
- Size: 13.10x15.5
- Not known
- Size: 11x11.2
- Not known
- Size: 11.6x9
- Not known
- Size: 8x5
- Recreation room
- Size: 14.10x13.10
- Bath (# pieces 1-6)
- Size: 4pcs
- Bedroom
- Size: 10.6x10
- Bedroom
- Size: 10.6x10.1
- Ensuite
- Size: 4pcs
- Kitchen
- Size: 13.4x18.3
- Living room
- Size: 13.10x16.4
- Primary Bedroom
- Size: 14.10x12
Details
Updated on 2024-09-19 06:03:07- Year Built:2012
- Appliances:Oven - Built-In
- Zoning Description:Two Apartment House
- Lot Size:50x100 approx
Additional details
- Building Type:Two Apartment House
- Floor Space:2476 sqft
- Baths:3
- Half Baths:0
- Bedrooms:5
- Rooms:15
- Flooring Type:Mixed Flooring
- Foundation Type:Concrete
- Sewer:Municipal sewage system
- Heating Type:Baseboard heaters
- Heating:Electric
- Exterior Finish:Vinyl siding
- Construction Style Attachment:Detached
Mortgage Calculator
- Principal & Interest
- Property Tax
- Home Insurance
- PMI







