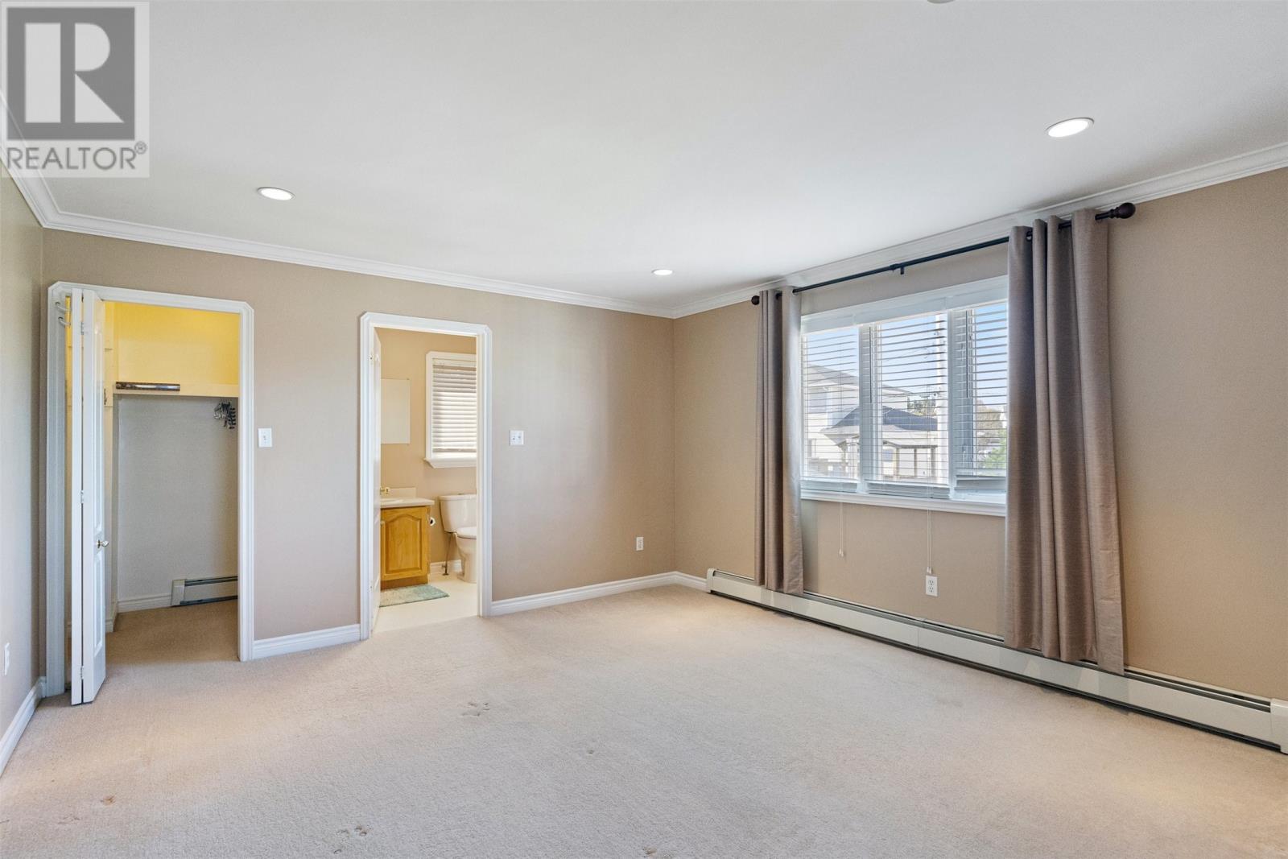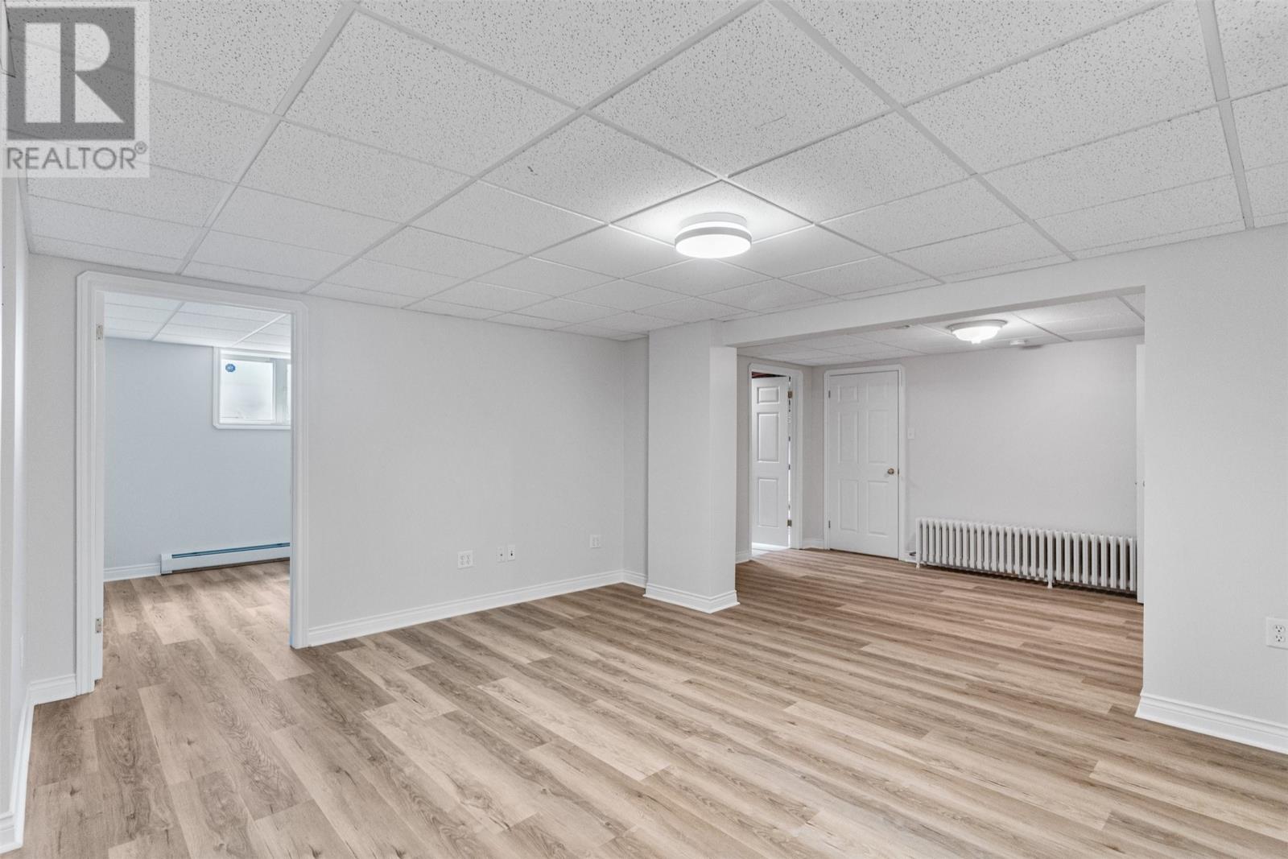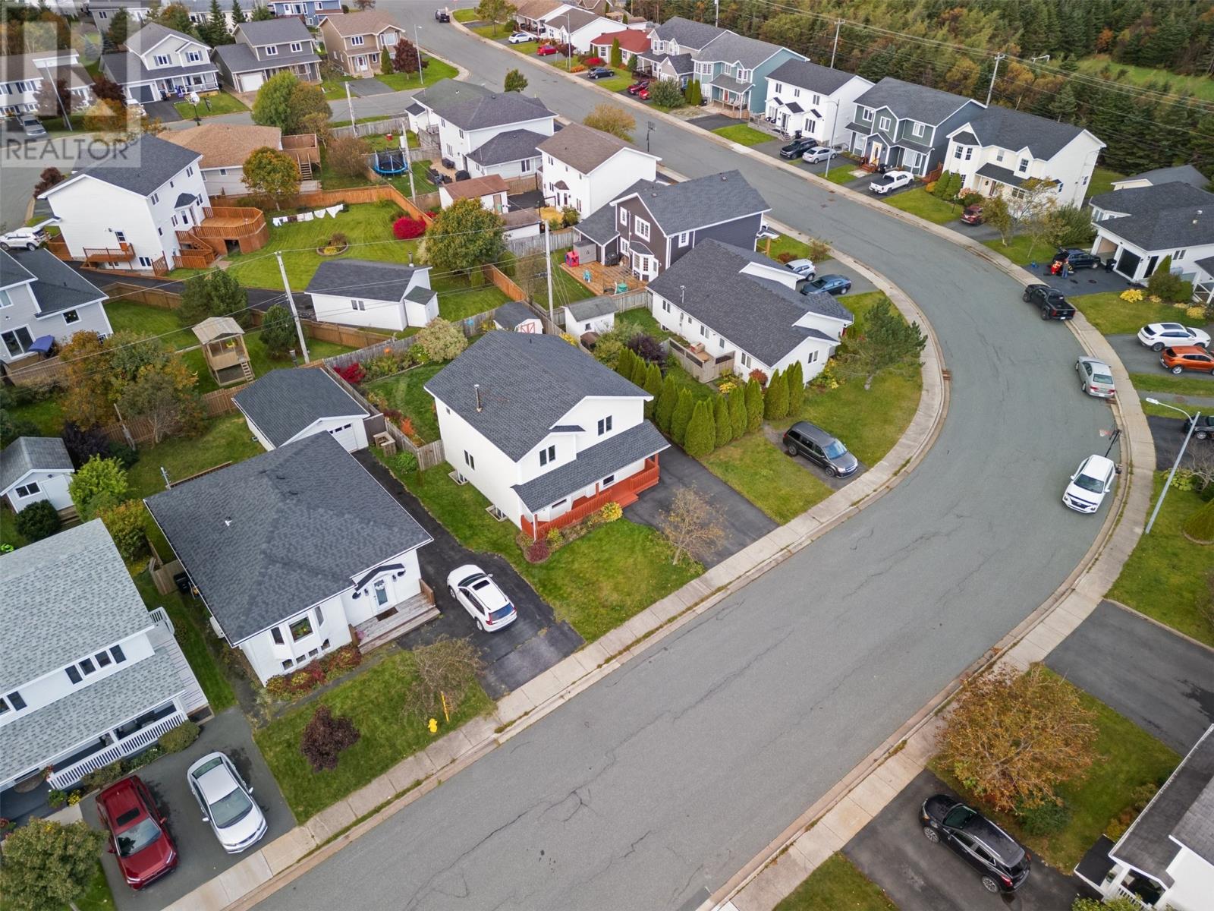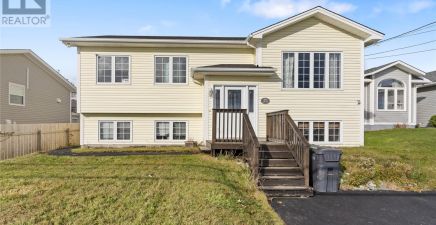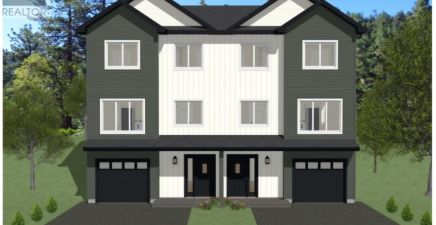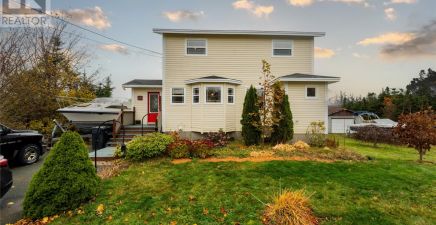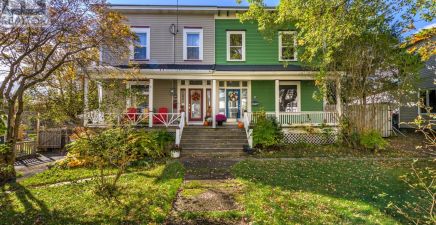Overview
- Single Family
- 3
- 3
- 2655
- 1998
Listed by: Keller Williams Platinum Realty
Description
Welcome to 18 Cottonwood Crescent. This great family home offers a wonderful opportunity for anyone looking to settle in the highly sought after Southlands community of St. John`s. Donât miss out on making it yours! Upon entering, you will immediately notice the large, open spaces teeming with natural sunlight. The welcoming porch and foyer leads to a large living room, separate dining area and eat-in kitchen. A fantastic space to entertain with family and friends. Adding warmth and elegance to your living space, the main floor features solid oak hardwood floors. For convenience, it also features a powder room and laundry. Upstairs you will find three large bedrooms, including a primary complete with ensuite and walk-in-closet. Finishing off the second level there is another full bathroom and two additional bedrooms, one of which also contains a walk-in. The partially developed basement has a large family room with adjacent play area. Perfect for those family movie nights or just relaxing and having fun. The lower level also has a separate room that would make a great office or hobby area, a workshop and loads of additional storage space. The basement has outside access with a convenient covered stairwell. This solid home boasts a large back yard with storage shed and off-street parking for up to four cars. Stay warm and cozy thanks to hot water radiation on all three floors - hand`s down, the most comfortable heat. Shingles replaced in 2021. New flooring and paint in basement. Electrical service upgraded and brand new electric boiler/furnace installed this year. As per the Sellerâs Direction, offers to be presented no earlier then 5:00pm on Sunday, October 20, 2024. (id:9704)
Rooms
- Family room
- Size: 13.83 x 13ft
- Office
- Size: 12.5 x 9.83ft
- Bath (# pieces 1-6)
- Size: 5.5 x 5.5ft
- Dining nook
- Size: 8.5 x 8ft
- Dining room
- Size: 14.66 x 12.75ft
- Living room
- Size: 14.5 x 12.5ft
- Not known
- Size: 11.75 x 9ft
- Porch
- Size: 7.5 x 5ft
- Bath (# pieces 1-6)
- Size: 8 x 8ft
- Bedroom
- Size: 14.66 x 11.33ft
- Bedroom
- Size: 13 x 9.83ft
- Ensuite
- Size: 8.75 x 5.33ft
- Primary Bedroom
- Size: 14.25 x 13.5ft
Details
Updated on 2024-10-24 06:02:19- Year Built:1998
- Appliances:Dishwasher, Refrigerator, Microwave, Stove
- Zoning Description:House
- Lot Size:30.9x14.88m
- Amenities:Highway, Recreation, Shopping
Additional details
- Building Type:House
- Floor Space:2655 sqft
- Architectural Style:2 Level
- Stories:2
- Baths:3
- Half Baths:1
- Bedrooms:3
- Rooms:13
- Flooring Type:Carpeted, Ceramic Tile, Hardwood, Laminate, Other
- Fixture(s):Drapes/Window coverings
- Foundation Type:Poured Concrete
- Sewer:Municipal sewage system
- Cooling Type:Air exchanger
- Heating Type:Hot water radiator heat, Radiant heat
- Heating:Electric
- Exterior Finish:Wood shingles, Vinyl siding
- Construction Style Attachment:Detached
Mortgage Calculator
- Principal & Interest
- Property Tax
- Home Insurance
- PMI















