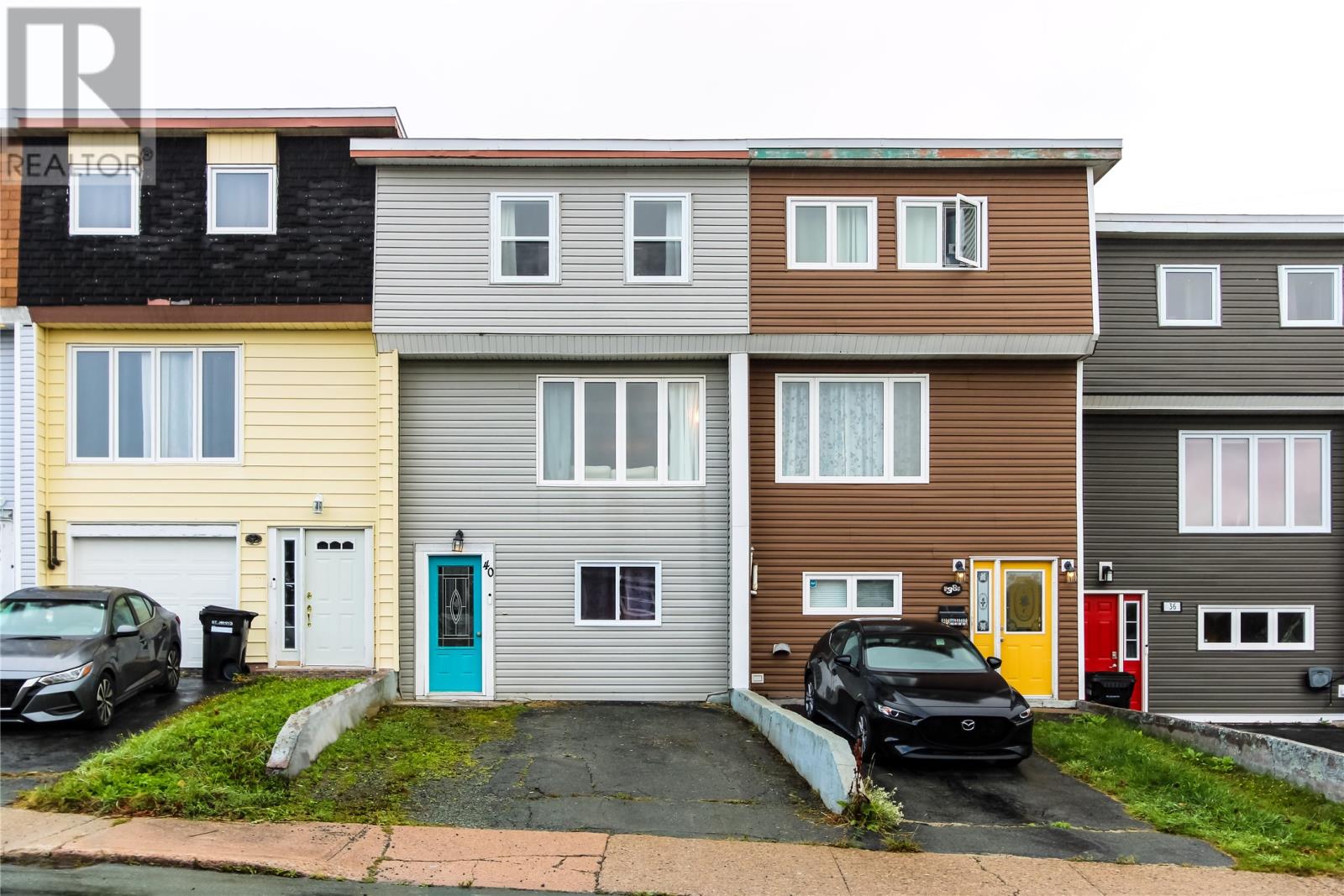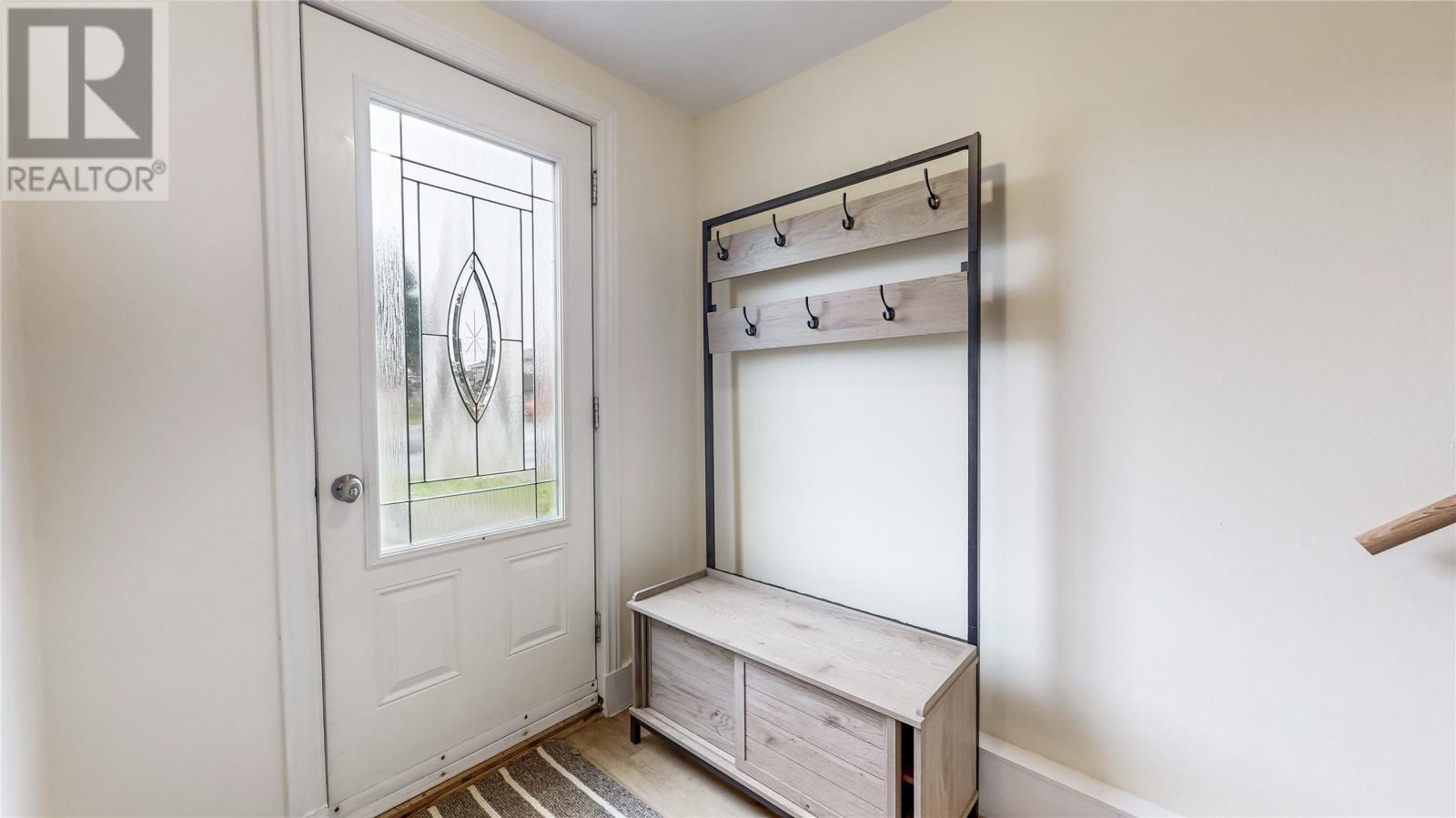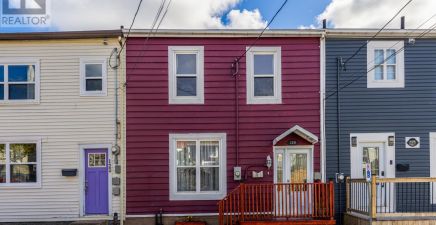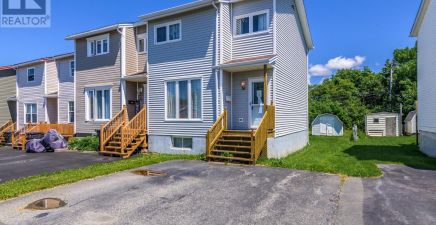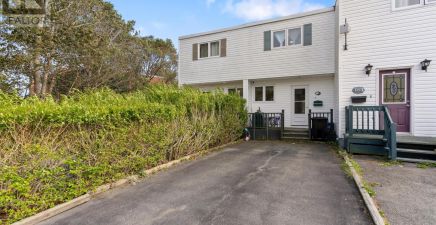Overview
- Single Family
- 3
- 2
- 1470
- 1970
Listed by: Keller Williams Platinum Realty
Description
Check out this well-maintained townhouse in the sought-after west end of St. John`sâideal for first-time homebuyers or investors! Step into an open concept kitchen featuring dark cabinetry and a convenient peninsula in the dining room. The dining room comes with direct access to the patio, leading to a fully fenced backyard. The open-concept main floor boasts a spacious, sunlit living room with a large panoramic view window, perfect for both relaxation and entertaining. --- Upstairs, youâll find three comfortable bedrooms and a full bathroom. The walk-in lower level offers a generous rec room, a half bathroom, and a large laundry/storage space, making this home as practical as it is charming. With laminate flooring throughout and bright, open spaces, this property is move-in ready. --- A great opportunity in a prime location! --- As per Sellers Direction: There will be No Conveyance of any Written Signed Offers prior to 4:00 PM, October 02, 2024. (id:9704)
Rooms
- Bath (# pieces 1-6)
- Size: 3` 3"" x 4` 11""
- Laundry room
- Size: 10` 6"" x 15` 7""
- Recreation room
- Size: 19` 9"" x 14` 9""
- Dining room
- Size: 7` 9"" x 14`
- Kitchen
- Size: 7` 9"" x 10` 3""
- Living room
- Size: 17` x 12` 4""
- Bath (# pieces 1-6)
- Size: 5` x 7`
- Bedroom
- Size: 7` 9"" x 11` 6""
- Bedroom
- Size: 7` 10"" x 11` 6""
- Primary Bedroom
- Size: 12` 4"" x 12` 6""
Details
Updated on 2024-10-01 20:02:32- Year Built:1970
- Appliances:Dishwasher, Refrigerator, Stove, Washer, Dryer
- Zoning Description:House
- Lot Size:16.5 x 124
- Amenities:Recreation, Shopping
Additional details
- Building Type:House
- Floor Space:1470 sqft
- Stories:1
- Baths:2
- Half Baths:1
- Bedrooms:3
- Rooms:10
- Flooring Type:Laminate, Other
- Foundation Type:Poured Concrete
- Sewer:Municipal sewage system
- Cooling Type:Air exchanger
- Heating Type:Baseboard heaters
- Heating:Electric
- Exterior Finish:Vinyl siding
- Construction Style Attachment:Attached
School Zone
| Waterford Valley High | L1 - L3 |
| Beaconsfield Junior High | 8 - 9 |
| Hazelwood Elementary | K - 7 |
Mortgage Calculator
- Principal & Interest
- Property Tax
- Home Insurance
- PMI
Listing History
| 2020-10-21 | $179,000 | 2019-07-17 | $179,000 | 2019-02-01 | $179,900 | 2018-12-03 | $179,900 | 2018-11-02 | $179,900 |
