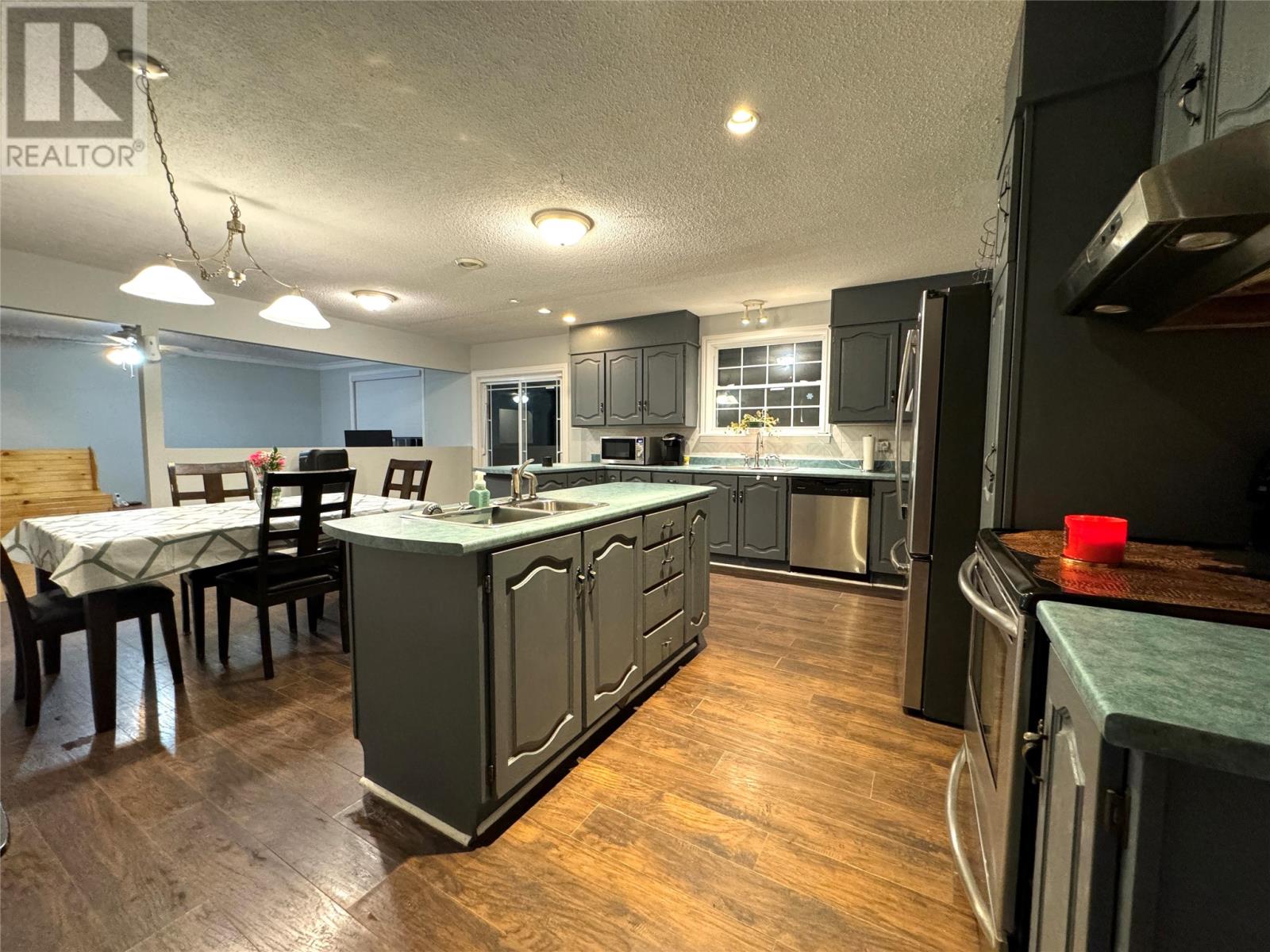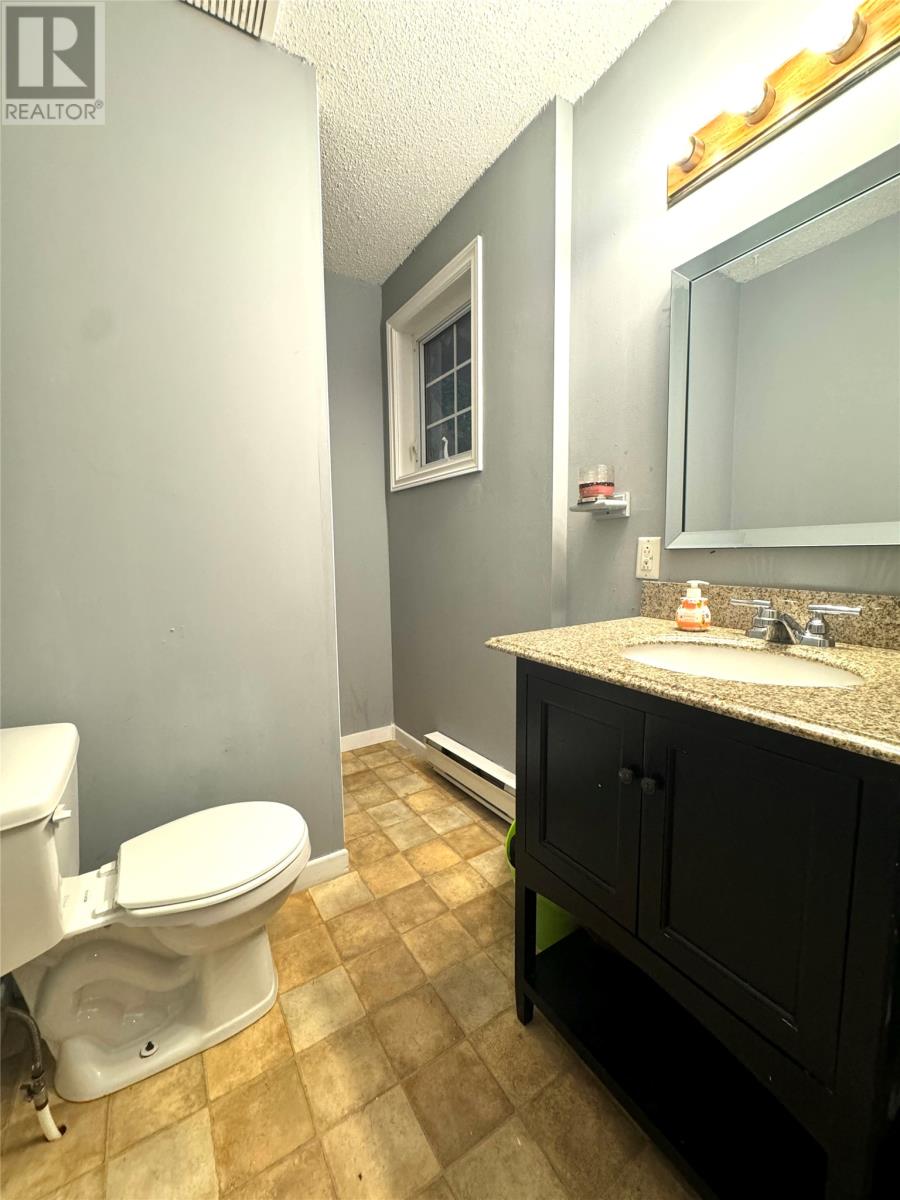Overview
- Single Family
- 4
- 2
- 2100
- 1989
Listed by: Hanlon Realty
Description
New to the market and well-priced, this spacious 4bedroom, two-bathroom home at 52 Old Road offers an abundance of potential. The property features a large open concept space with a well-appointed kitchen with 2 sinks that is open to the cozy Livingroom with a WETT certified woodstove making it perfect for family gatherings. The space that this home has is incredible, walk in closet when you enter, laundry room, large pantry and an extra room that can be used for pretty much anything you need (playroom, rec. room, office etc.)This home sits on a generous lot with mature trees providing privacy in the backyard, a large back deck and a covered front porch. Additional highlights include a large 24x42 detached garage and some updates in the recent years including new septic, new roof covering, updated main bath and the home is generator ready. (id:9704)
Rooms
- Bath (# pieces 1-6)
- Size: 4piece
- Bedroom
- Size: 11x11
- Bedroom
- Size: 11x11
- Bedroom
- Size: 9.6x12
- Ensuite
- Size: 3 piece
- Kitchen
- Size: 20x17
- Living room - Fireplace
- Size: 14x19
- Not known
- Size: 12x19
- Not known
- Size: 7.6x9
- Primary Bedroom
- Size: 13x13
Details
Updated on 2024-10-14 06:02:10- Year Built:1989
- Appliances:Dishwasher, Washer, Dryer
- Zoning Description:House
- Lot Size:200x125
Additional details
- Building Type:House
- Floor Space:2100 sqft
- Stories:1
- Baths:2
- Half Baths:0
- Bedrooms:4
- Rooms:10
- Flooring Type:Laminate, Other
- Foundation Type:Concrete
- Sewer:Septic tank
- Heating Type:Baseboard heaters
- Heating:Electric, Wood
- Exterior Finish:Vinyl siding
- Fireplace:Yes
- Construction Style Attachment:Detached
School Zone
| Holy Trinity High | 8 - L3 |
| Juniper Ridge Intermediate | 5 - 7 |
| Cape St. Francis Elementary | K - 4 |
Mortgage Calculator
- Principal & Interest
- Property Tax
- Home Insurance
- PMI






















