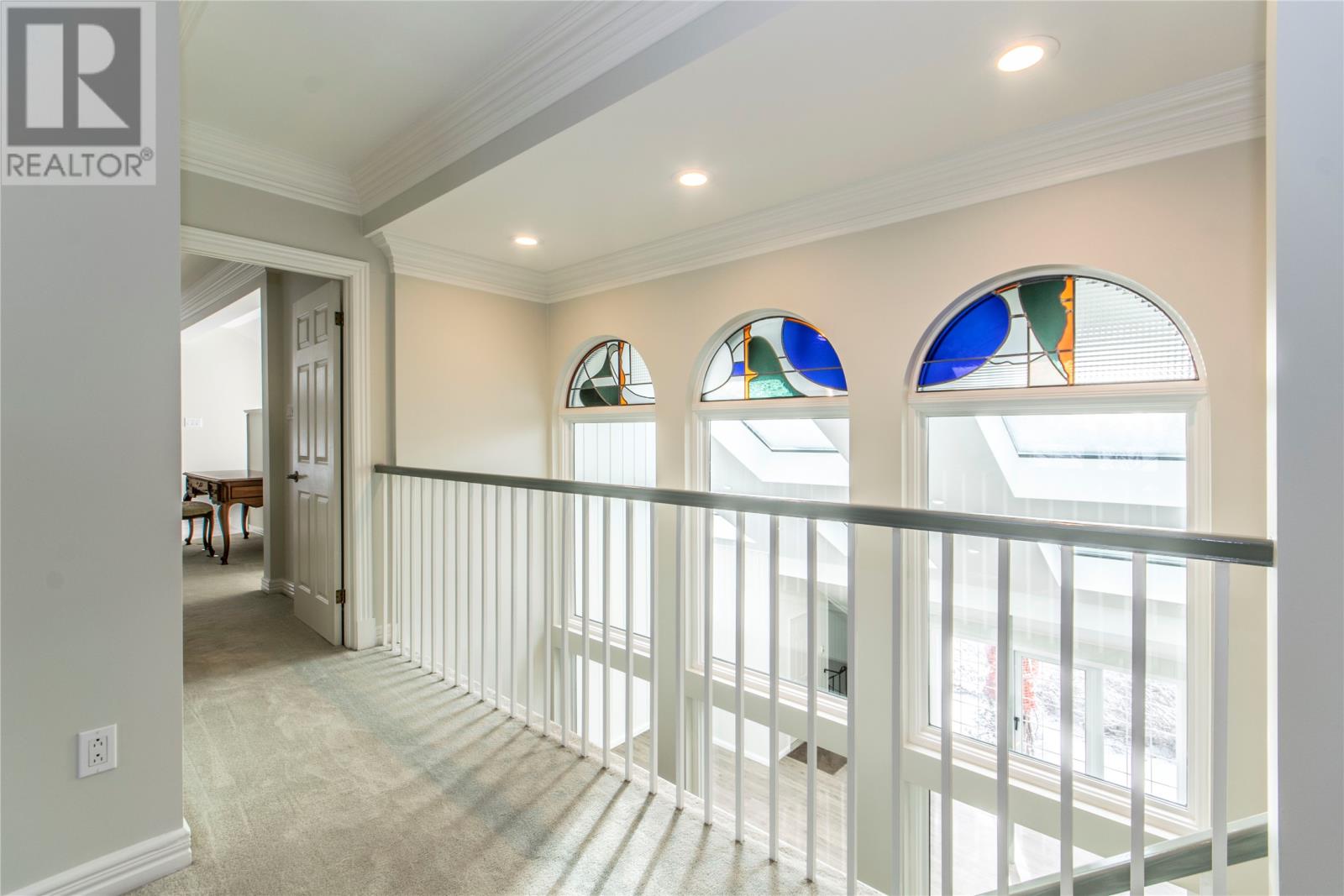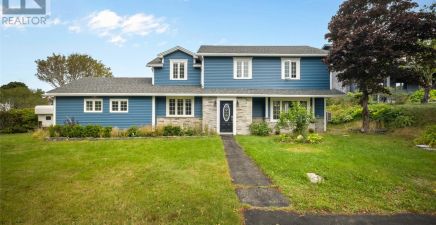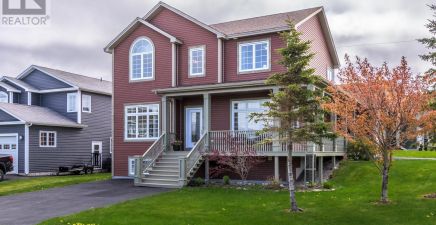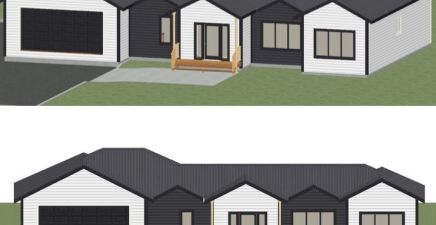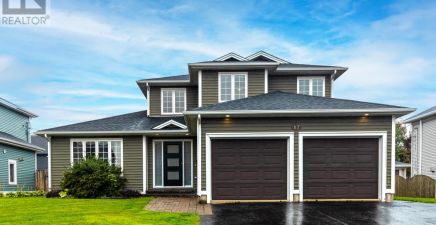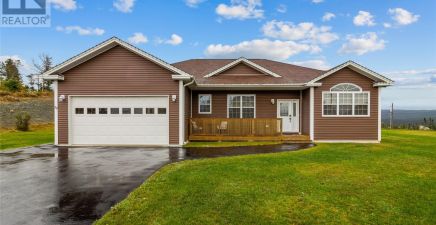Overview
- Single Family
- 3
- 4
- 3876
- 1989
Listed by: RE/MAX Realty Specialists
Description
Unique, custom designed executive home ideal for entertaining with its bright and spacious rooms, located in a highly desired area and featuring breathtaking city views from its rooftop terrace (composite decking)! Recently undergone a significant renovation including original indoor pool area floored over and converted with new roof and skylights creating an incredible entertainment space with its lofty sloped ceilings, remodeled exterior (front and sides), garage door, PEX plumbing throughout, attic insulation upgraded to R-60, new corian counter tops, LED pot lighting, new exterior lighting and freshly painted and plastered throughout with on trend neutral colours. The elegant main floor features sunken formal living room with wood burning fireplace, opening to the formal dining room. The open concept style rear of the home consists of the gourmet kitchen with large island, eating area and family room providing access to the landscaped backyard with new patio. All rooms feature walls of glass overlooking the newly created entertainment space. Floating staircase leads to three well proportioned bedrooms and three full bathrooms, including the primary suite with private access to the rooftop terrace and 4-piece ensuite. Open office area (easily could be converted to fourth bedroom) and convenient laundry. Complete with all the extras including custom stained glass masterpieces, just installed mini-split system, and in-house garage. Impressive home, available for sale or lease. A must see! (id:9704)
Rooms
- Bath (# pieces 1-6)
- Size: 2PC
- Dining room
- Size: 19`10""X18`2""
- Eating area
- Size: 10`8""X16`6""
- Family room
- Size: 20`5""X14`4""
- Foyer
- Size: 6`4""X9`9""
- Kitchen
- Size: 9`11""X14`9""
- Living room
- Size: 14`5""X20`1""
- Not known
- Size: 22`2""X35`8""
- Bedroom
- Size: 11`2""X14`7""
- Bedroom
- Size: 19`7""X15`1""
- Ensuite
- Size: 4PC
- Ensuite
- Size: 4PC
- Ensuite
- Size: 3PC
- Laundry room
- Size: 5`2""X11`1""
- Primary Bedroom
- Size: 20`11""X25`1""
- Storage
- Size: 11`8""X8`0""
Details
Updated on 2024-09-30 06:02:25- Year Built:1989
- Zoning Description:House
- Lot Size:95x67x102x40
- Amenities:Recreation, Shopping
Additional details
- Building Type:House
- Floor Space:3876 sqft
- Architectural Style:2 Level
- Stories:2
- Baths:4
- Half Baths:1
- Bedrooms:3
- Rooms:16
- Flooring Type:Ceramic Tile, Mixed Flooring
- Foundation Type:Concrete
- Sewer:Municipal sewage system
- Heating Type:Radiant heat
- Heating:Electric
- Exterior Finish:Vinyl siding
- Construction Style Attachment:Detached
School Zone
| Macdonald Drive Elementary | L1 - L3 |
| Macdonald Drive Junior High | 6 - 9 |
| Gonzaga High | K - 5 |
Mortgage Calculator
- Principal & Interest
- Property Tax
- Home Insurance
- PMI
360° Virtual Tour
Listing History
| 2022-07-07 | $4,500 | 2022-02-02 | $895,000 |


















