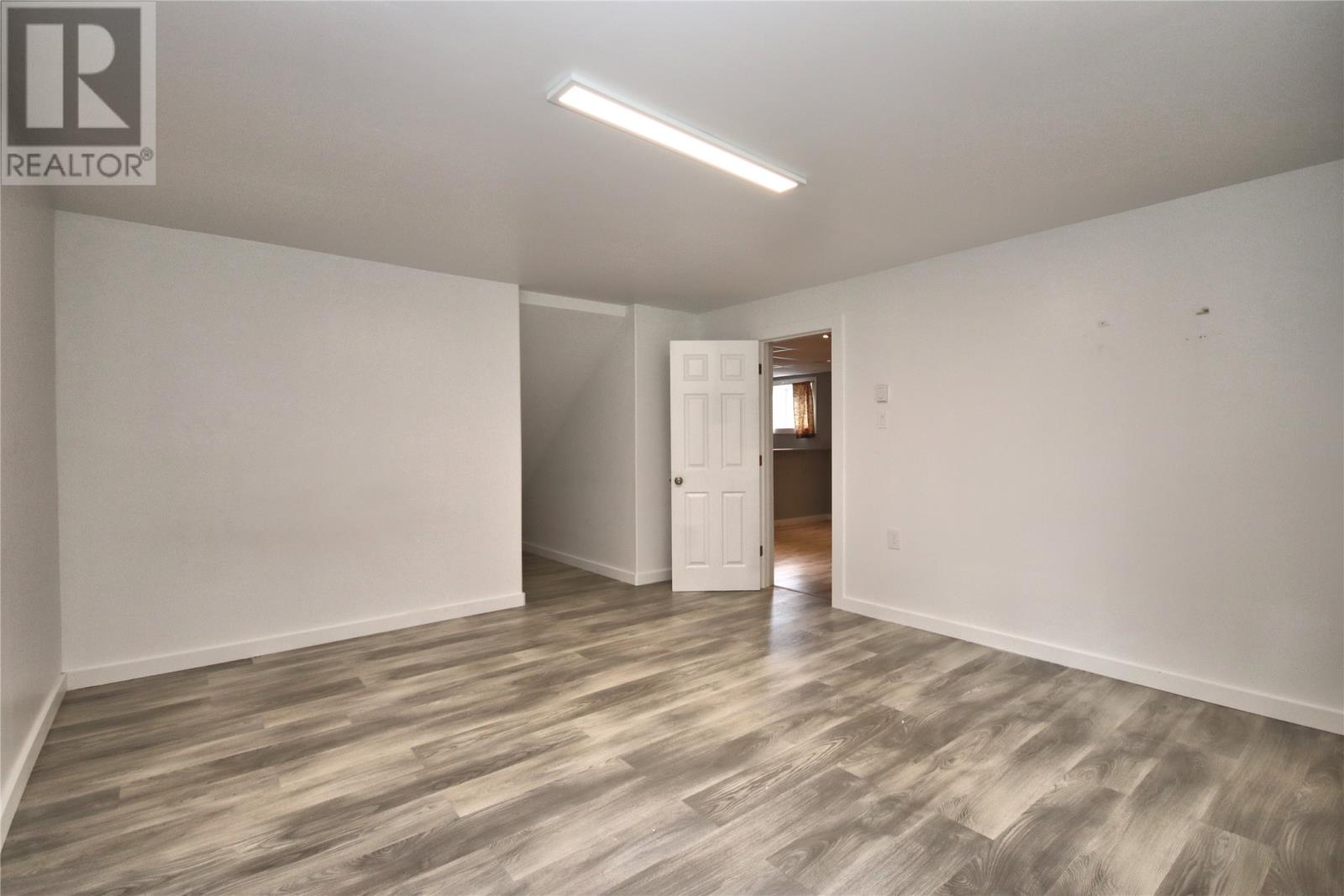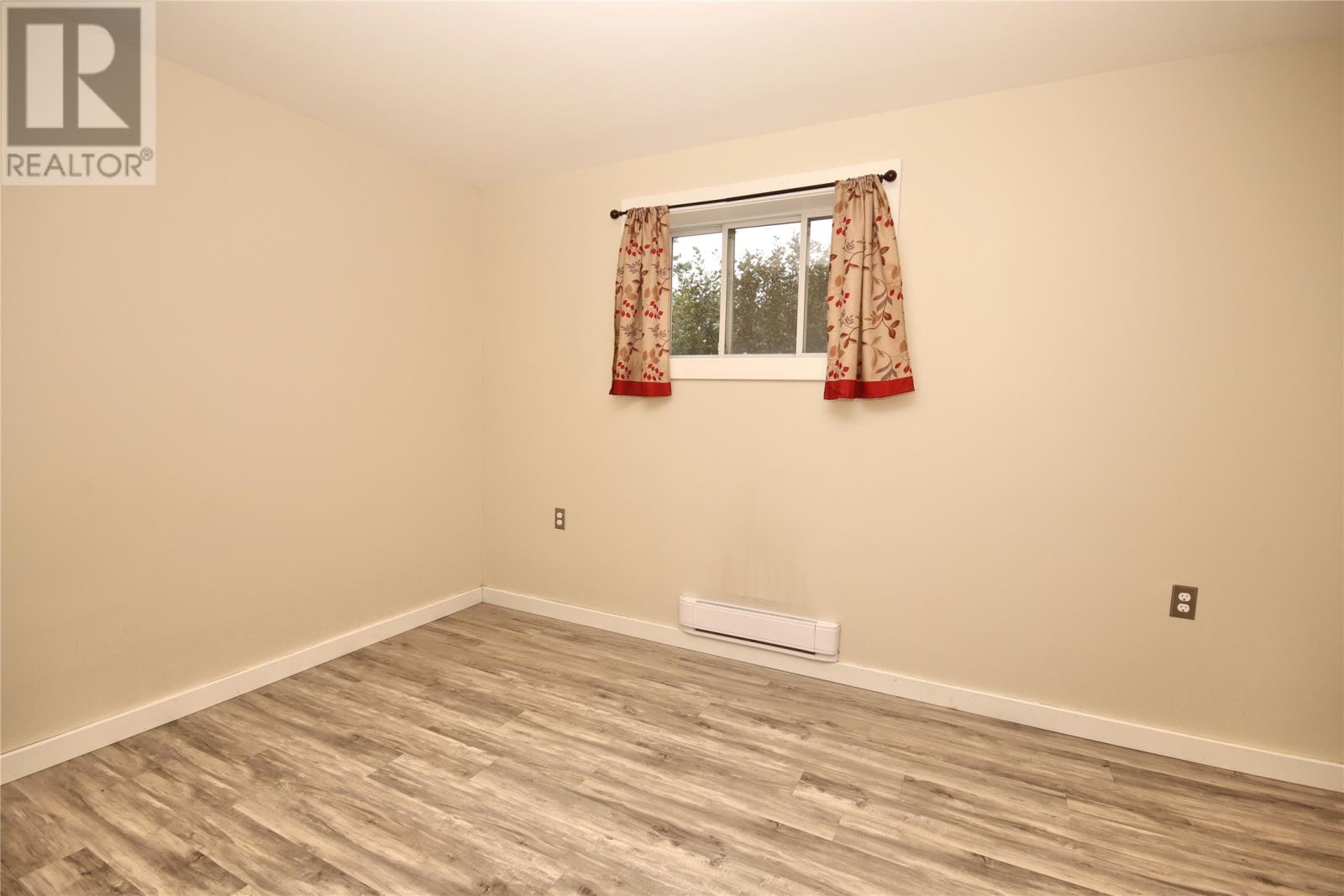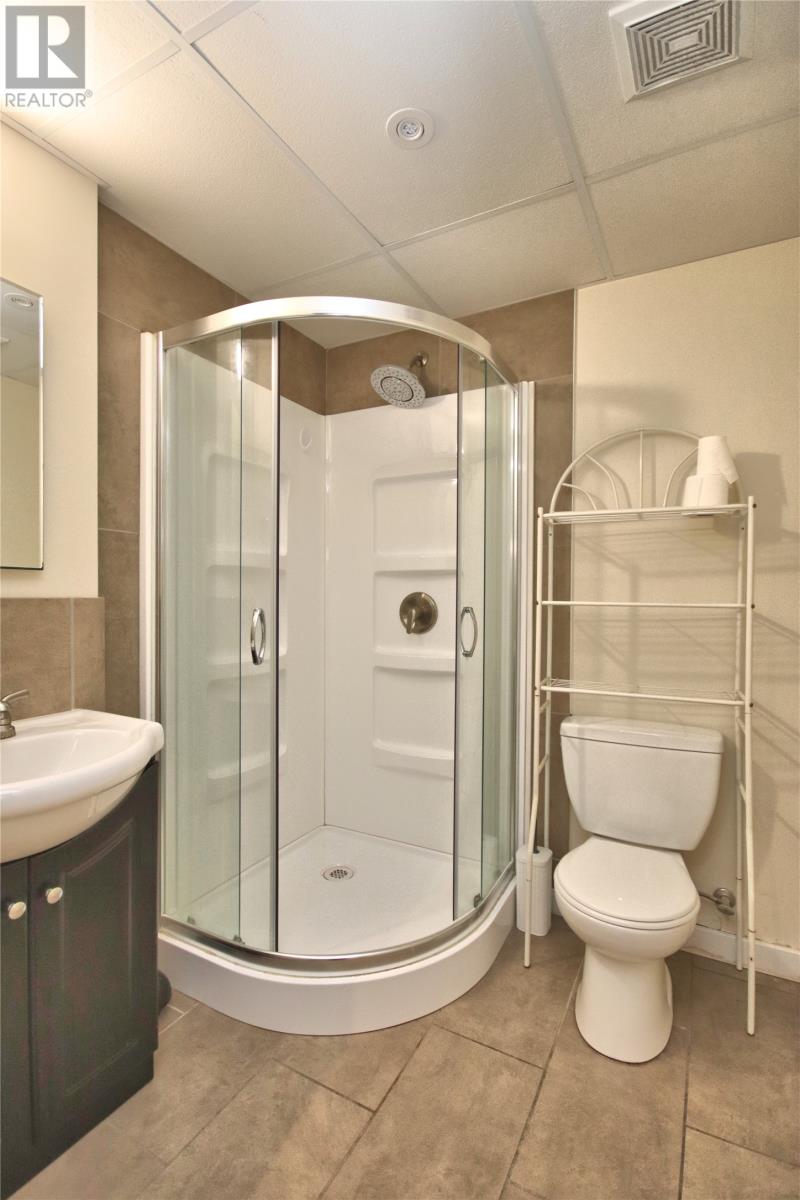Overview
- Single Family
- 5
- 3
- 2664
- 2012
Listed by: Royal LePage Atlantic Homestead
Description
Beautiful bungalow in the sought after Coley`s Point area of Bay Roberts. The home is just 12 years old and the property features a 726 Sq/M landscaped lot, paved front driveway, in-law suite, full town services and is centrally located close to all amenities. The main floor is an open concept design complete with kitchen that features custom birch cabinets, island with raised breakfast bar and dining and living area with partial ocean views. Each bedroom is large with ample closet space and the primary boasts a beautiful ensuite highlighted by a jet spa shower and walk in closet. Head downstairs over your custom hardwood stairs and you`ll find a finished laundry area and storage room. The 2-bedroom in law suite is bright and has a full bath, entrance to exterior with laundry nook and open concept living/dining/kitchen area. Other great features of this home include spray foam insulation, storage shed, crown moldings, second driveway for the apartment and energy star windows; all in a low traffic area that`s great for walking, jogging and enjoying the outdoors (id:9704)
Rooms
- Hobby room
- Size: 15 x 17.3
- Laundry room
- Size: .
- Not known
- Size: 14.9 x 8.4
- Not known
- Size: 13.9 x 15.6
- Not known
- Size: 12.6 x 9.7
- Not known
- Size: 12.6 x 10.3
- Utility room
- Size: 13.4 x 6.1
- Bath (# pieces 1-6)
- Size: 3 pcs
- Bedroom
- Size: 11.7 x 10.2
- Bedroom
- Size: 10.8 x 11.7
- Living room
- Size: 11.11 x 14.4
- Not known
- Size: 12.7 x 18.8
- Porch
- Size: 8.4 x 6.4
- Primary Bedroom
- Size: 15.8 x 13.7
Details
Updated on 2024-10-20 06:02:10- Year Built:2012
- Appliances:Dishwasher, Refrigerator, Stove, Washer, Dryer
- Zoning Description:House
- Lot Size:726 Sq/M (33x28x26x68x118x82)
Additional details
- Building Type:House
- Floor Space:2664 sqft
- Architectural Style:Bungalow
- Stories:1
- Baths:3
- Half Baths:0
- Bedrooms:5
- Rooms:14
- Flooring Type:Ceramic Tile, Hardwood, Mixed Flooring
- Foundation Type:Concrete
- Sewer:Municipal sewage system
- Cooling Type:Air exchanger
- Heating Type:Baseboard heaters
- Heating:Electric
- Exterior Finish:Vinyl siding
- Construction Style Attachment:Detached
Mortgage Calculator
- Principal & Interest
- Property Tax
- Home Insurance
- PMI
Listing History
| 2015-04-04 | $329,900 |









































