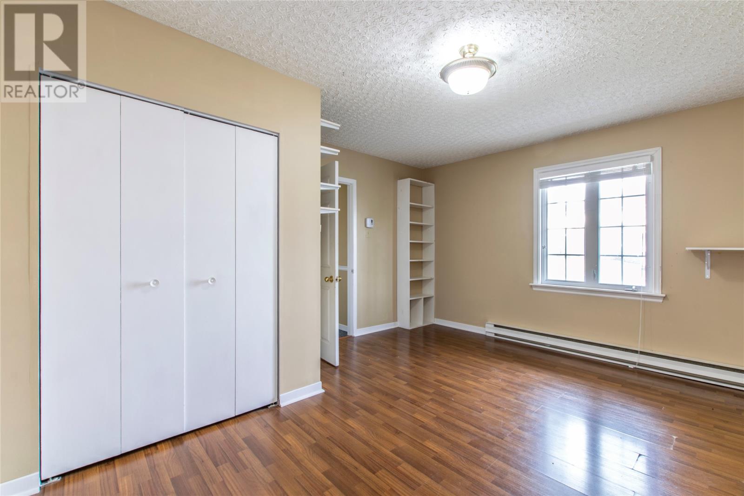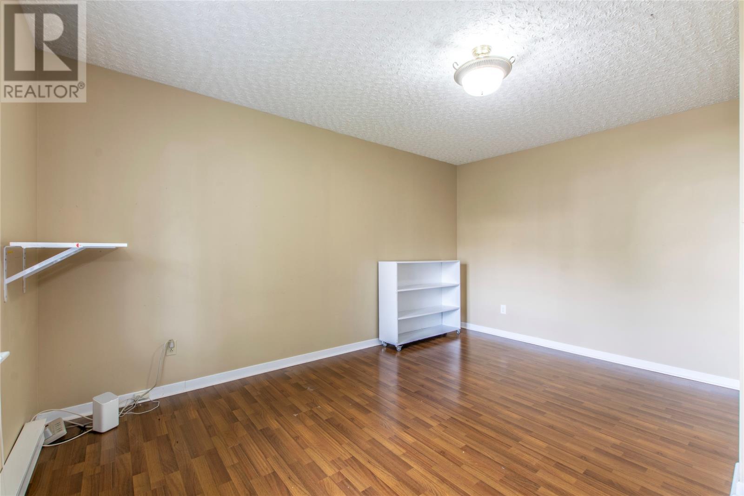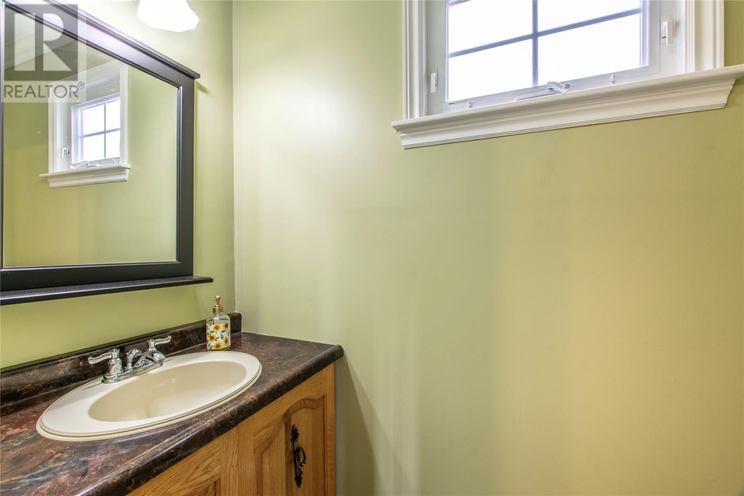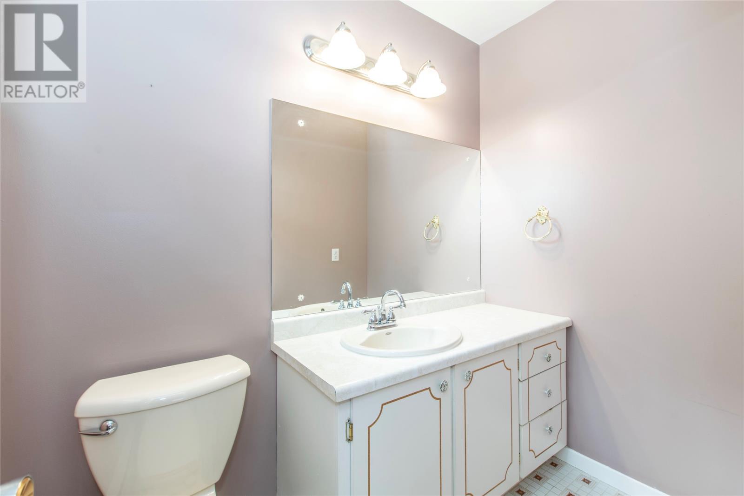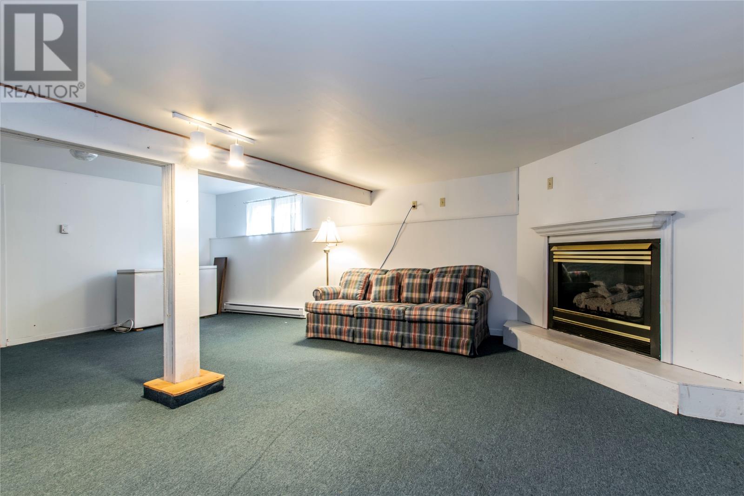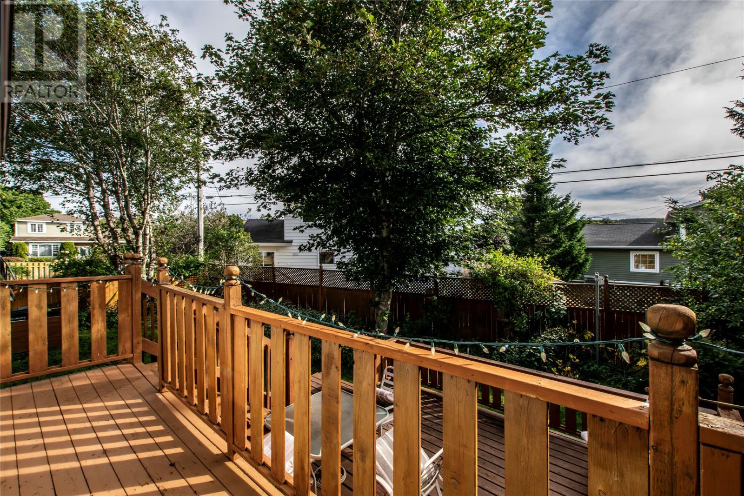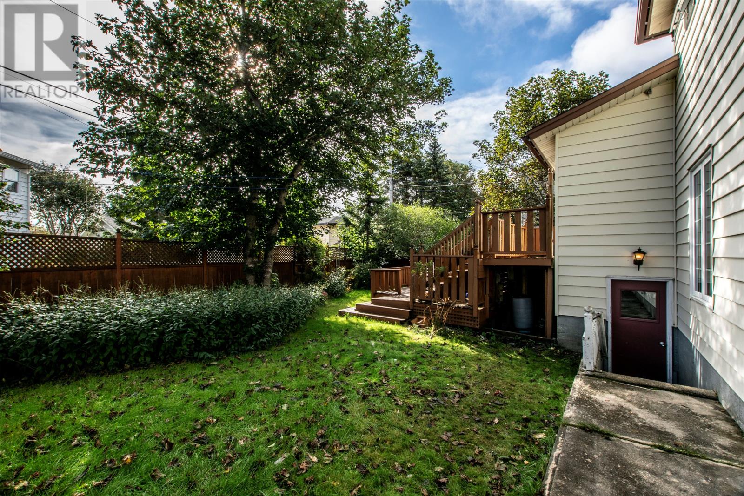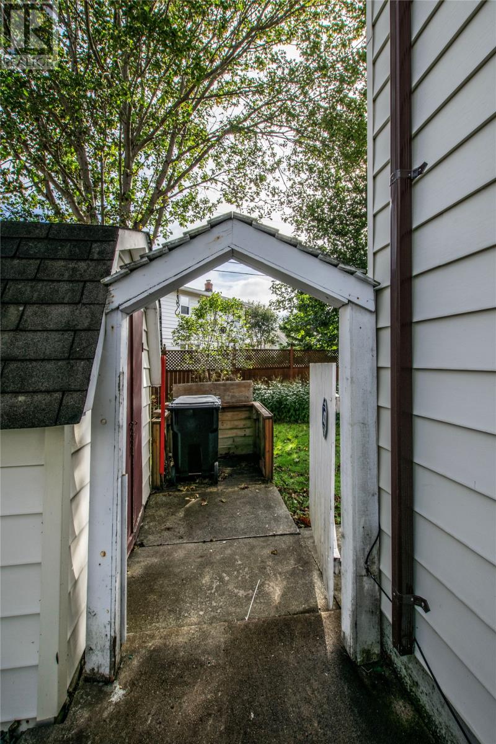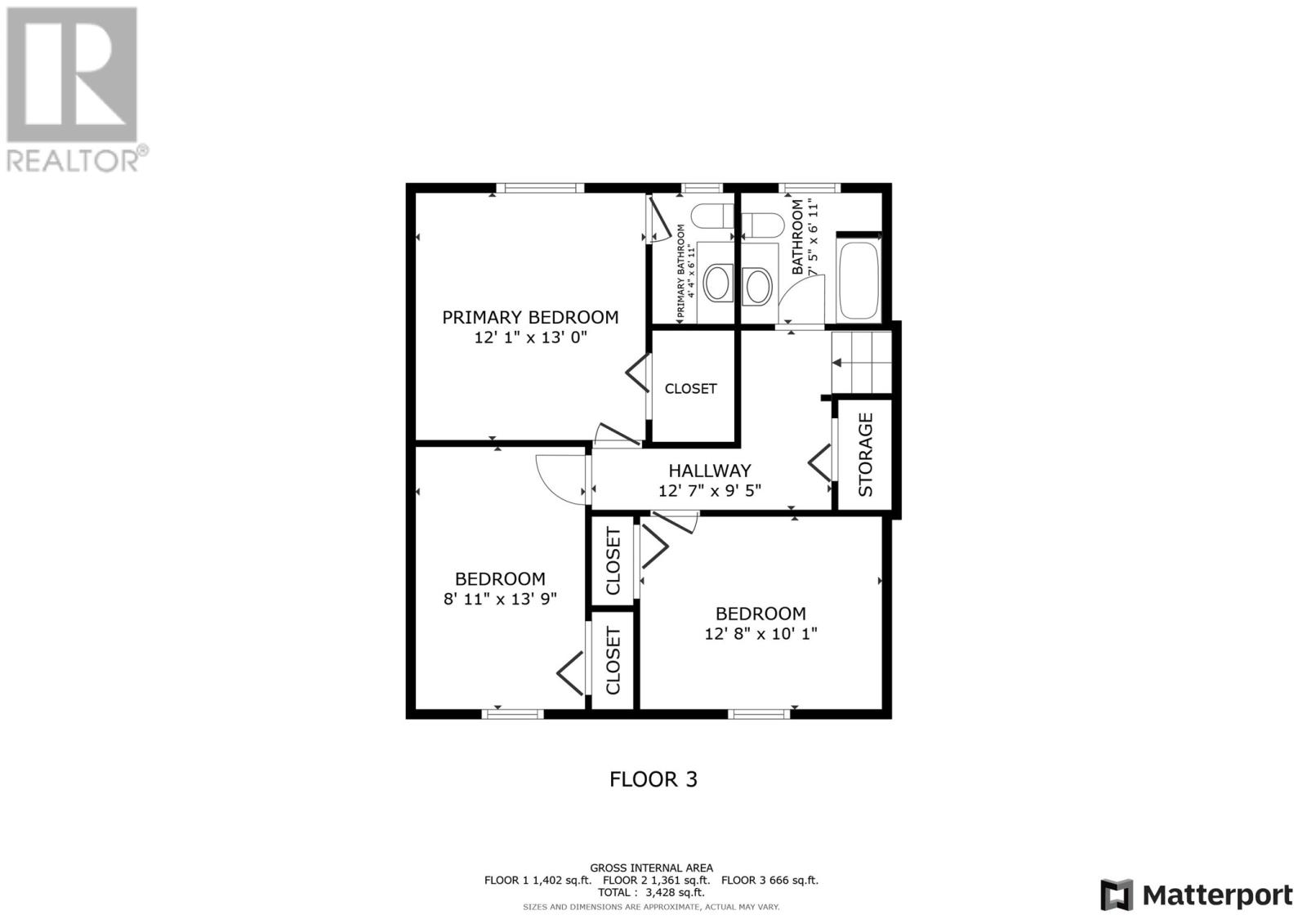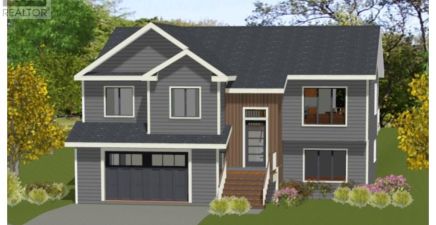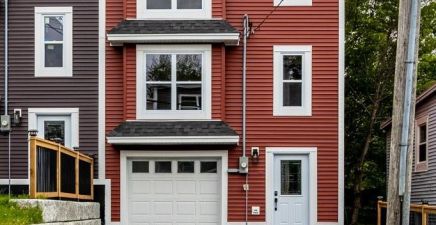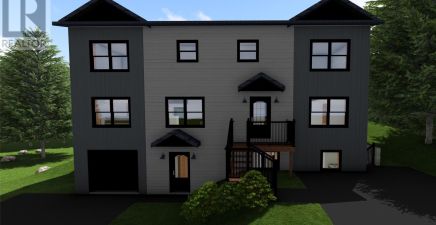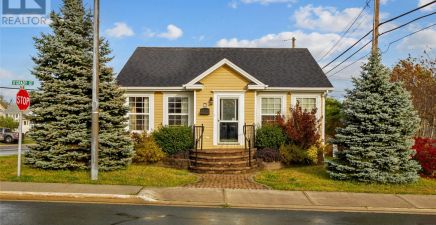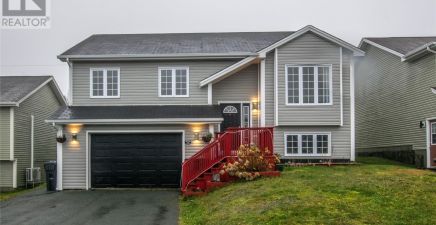Featured
For sale
Open on Google Maps
5 Inverness Place, St. John`s, NL A1A3Z7, CA
Overview
MLS® NUMBER: 1277934
- Single Family
- 4
- 3
- 2314
- 1984
Listed by: eXp Realty
Description
Located in a peaceful, family-friendly cul-de-sac, this one-owner, charming single-family home offers 3+1 bedrooms and 3 bathrooms, perfect for growing families. The spacious primary bedroom features a walk-in closet and an ensuite bathroom for added privacy and comfort. The mature lot provides a serene setting with established landscaping, offering both beauty and privacy. With an additional room that can be used as a home office or guest bedroom, this house is as functional as it is inviting. It`s an ideal home for those seeking a quiet neighbourhood with easy access to local amenities, schools, and parks. (id:9704)
Rooms
Basement
- Recreation room
- Size: 16.8x23
- Storage
- Size: 16.5x9.1
Main level
- Bath (# pieces 1-6)
- Size: B2
- Family room
- Size: 12.4x19.3
- Mud room
- Size: 12x8
- Office
- Size: 13.2x14.6
- Porch
- Size: 7.6x8.9
Second level
- Dining room
- Size: 14.7x10
- Living room
- Size: 17.2x13.2
- Not known
- Size: 9.4x17.1
Third level
- Bath (# pieces 1-6)
- Size: B4
- Bedroom
- Size: 10.2x12.10
- Bedroom
- Size: 8.6x13.8
- Ensuite
- Size: B2
- Primary Bedroom
- Size: 13.2x11.9
Details
Updated on 2024-11-30 06:02:10- Year Built:1984
- Appliances:See remarks
- Zoning Description:House
- Lot Size:67x88x58x100
Additional details
- Building Type:House
- Floor Space:2314 sqft
- Stories:1
- Baths:3
- Half Baths:2
- Bedrooms:4
- Rooms:15
- Flooring Type:Carpeted, Mixed Flooring
- Foundation Type:Concrete
- Sewer:Municipal sewage system
- Heating Type:Baseboard heaters
- Heating:Electric
- Exterior Finish:Brick, Vinyl siding
- Construction Style Attachment:Detached
School Zone
| Vanier Elementary | L1 - L3 |
| Macdonald Drive Junior High | 6 - 9 |
| Gonzaga High | K - 5 |
Mortgage Calculator
Monthly
- Principal & Interest
- Property Tax
- Home Insurance
- PMI
















