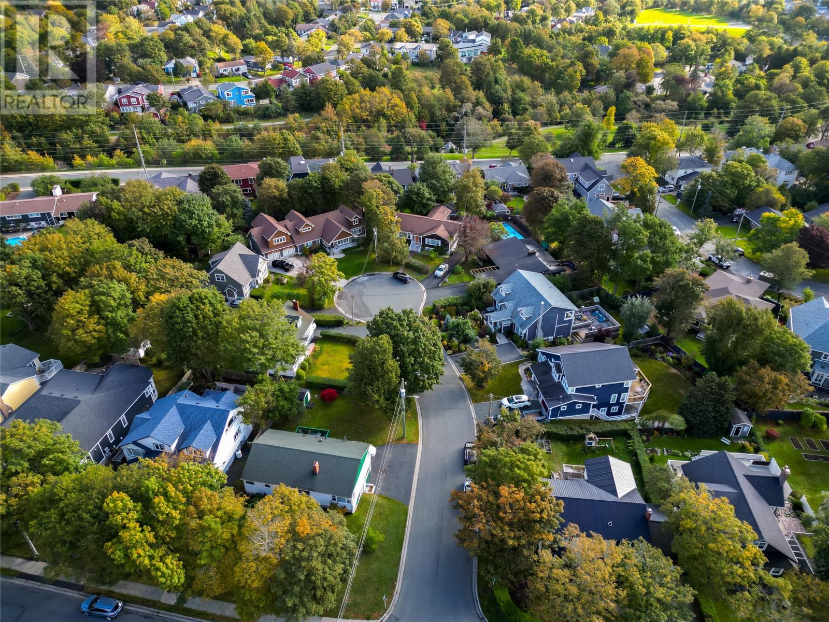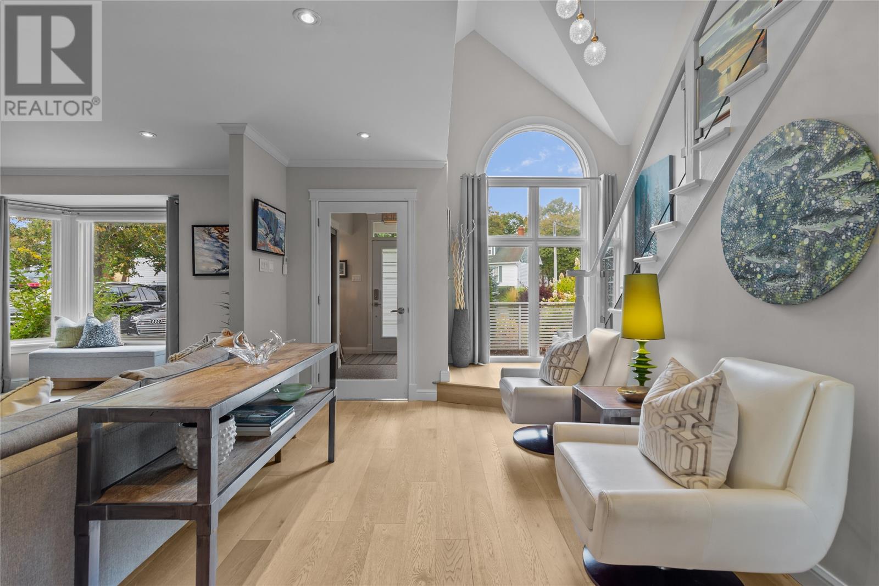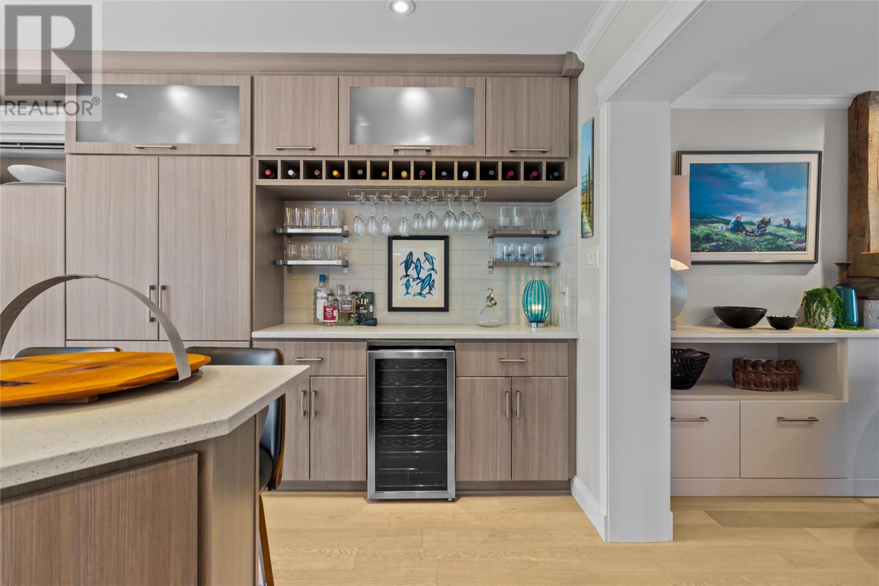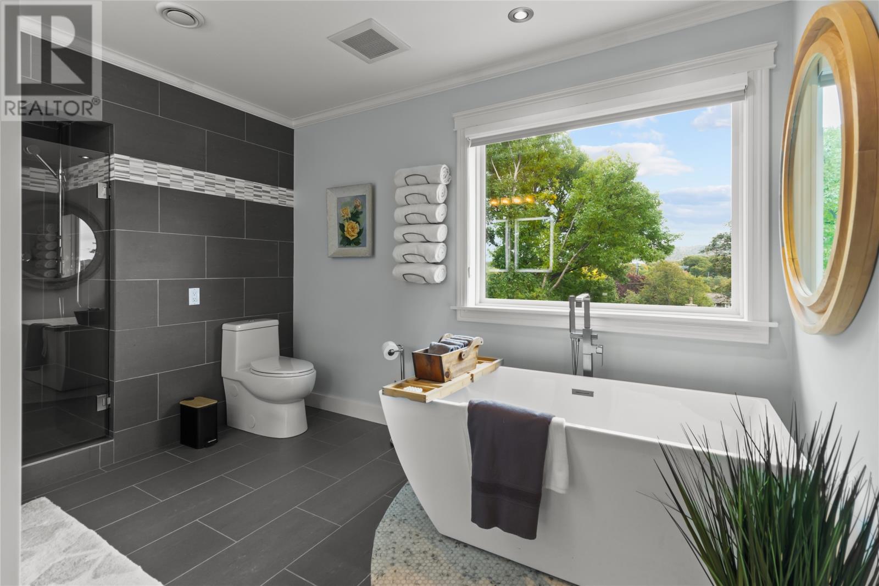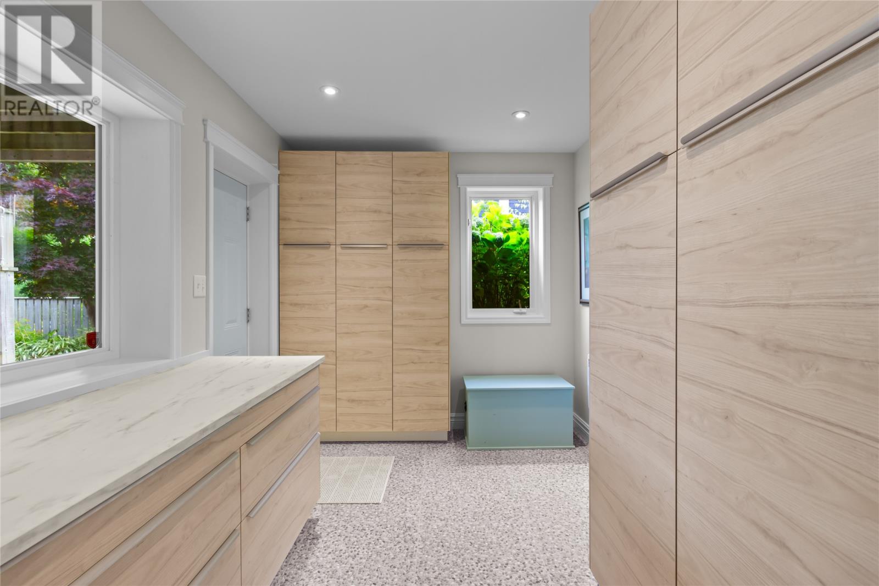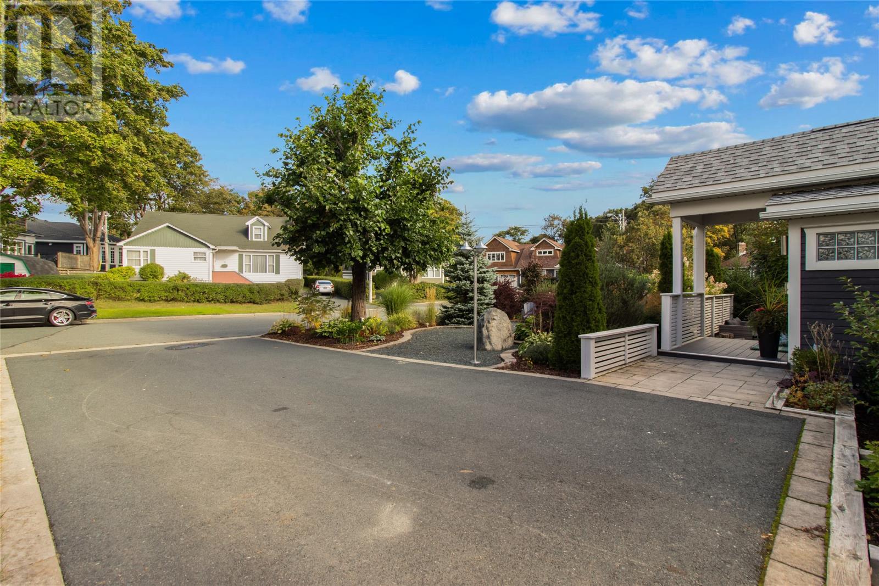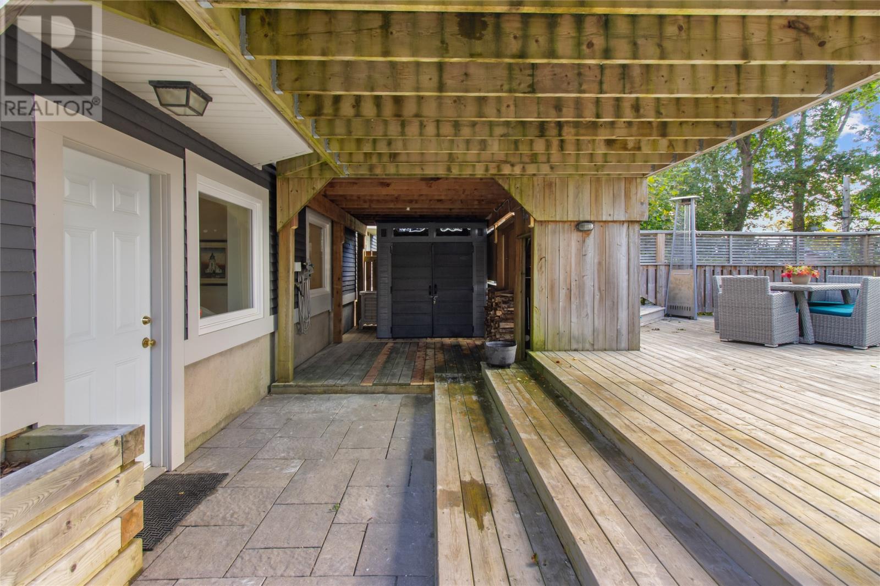Overview
- Single Family
- 4
- 4
- 4001
- 1990
Listed by: eXp Realty
Description
This stunning, fully remodeled 4-bedroom, 3.5-bathroom home is located on a quiet cul-de-sac in the highly desirable Churchill Square neighbourhood, within the prestigious Golden Triangle area of St. Johnâs. Perfectly designed for modern living, this home combines luxury, comfort, and function across all three levels, with a fully developed walk-out basement providing added space and convenience. Upon entering, youâll be greeted by the warmth and design that flows throughout the entire home. The spacious and thoughtfully designed kitchen is a highlight, ideal for hosting and entertaining, with ample space and an open layout that connects seamlessly to the dining and living areas. Whether it`s a quiet evening or a lively gathering, there are multiple areas in this home adding charm and character to all the living spaces. For year-round comfort, multiple mini split systems provide efficient heating and cooling, ensuring the home remains comfortable in all seasons. Step outside onto the large multi level deck and enjoy city views, or head down to the expansive lower patio, which includes an extra large hot tub. There is also a lovely sitting area in the front area of the property as well. The homeâs walk-out basement offers additional living space and versatility, whether used as a rec room, home office, or guest suite. With 4 bedrooms and 3.5 bathrooms, including a primary suite with a luxurious en-suite bathroom and sitting area with views, this home accommodates family living and hosting guests with ease. Situated in a prime location, just steps from Churchill Square, this home offers the convenience of nearby shopping, downtown dining, and schools while maintaining a peaceful, private setting. The combination of upscale features, modern amenities, and its coveted location make this property a rare find in the heart of St. Johnâs. All offers to be submitted by 7pm Friday October 11th as per sellers direction. Any offers to be left open for 24 hours. (id:9704)
Rooms
- Bath (# pieces 1-6)
- Size: 7.7 x 5.2
- Bedroom
- Size: 11.9 x 11.7
- Laundry room
- Size: 11.3 x 10.5
- Mud room
- Size: 10.8 x 8.9
- Recreation room
- Size: 24.8 x 16.6
- Storage
- Size: 10.8 x 10.8
- Utility room
- Size: 10.6 x 9
- Bath (# pieces 1-6)
- Size: 8.4 x 6.7
- Den
- Size: 12.4 x 12.2
- Dining room
- Size: 16.2 x 13.9
- Kitchen
- Size: 24.4 x 13.5
- Living room - Fireplace
- Size: 16.4 x 14.5
- Not known
- Size: 14.8 x 8.4
- Porch
- Size: 9.6 x 7.3
- Bath (# pieces 1-6)
- Size: 8.9 x 8.3
- Bedroom
- Size: 14.8 x 12.2
- Bedroom
- Size: 12.3 x 9.9
- Ensuite
- Size: 10.9 x 8.4
- Primary Bedroom
- Size: 29.9 x 14.4
Details
Updated on 2024-10-14 06:02:09- Year Built:1990
- Appliances:Alarm System, Cooktop, Dishwasher, Refrigerator, Microwave, Stove, Washer, Dryer
- Zoning Description:House
- Lot Size:60 x 127 x 16 x 48 x 126
- Amenities:Highway, Shopping
Additional details
- Building Type:House
- Floor Space:4001 sqft
- Architectural Style:2 Level
- Stories:2
- Baths:4
- Half Baths:1
- Bedrooms:4
- Rooms:19
- Flooring Type:Ceramic Tile
- Foundation Type:Concrete
- Sewer:Municipal sewage system
- Cooling Type:Air exchanger
- Heating:Electric, Wood
- Exterior Finish:Other
- Construction Style Attachment:Detached
School Zone
| Rennies River Elementary | L1 - L3 |
| Macdonald Drive Junior High | 6 - 9 |
| Gonzaga High | K - 5 |
Mortgage Calculator
- Principal & Interest
- Property Tax
- Home Insurance
- PMI



