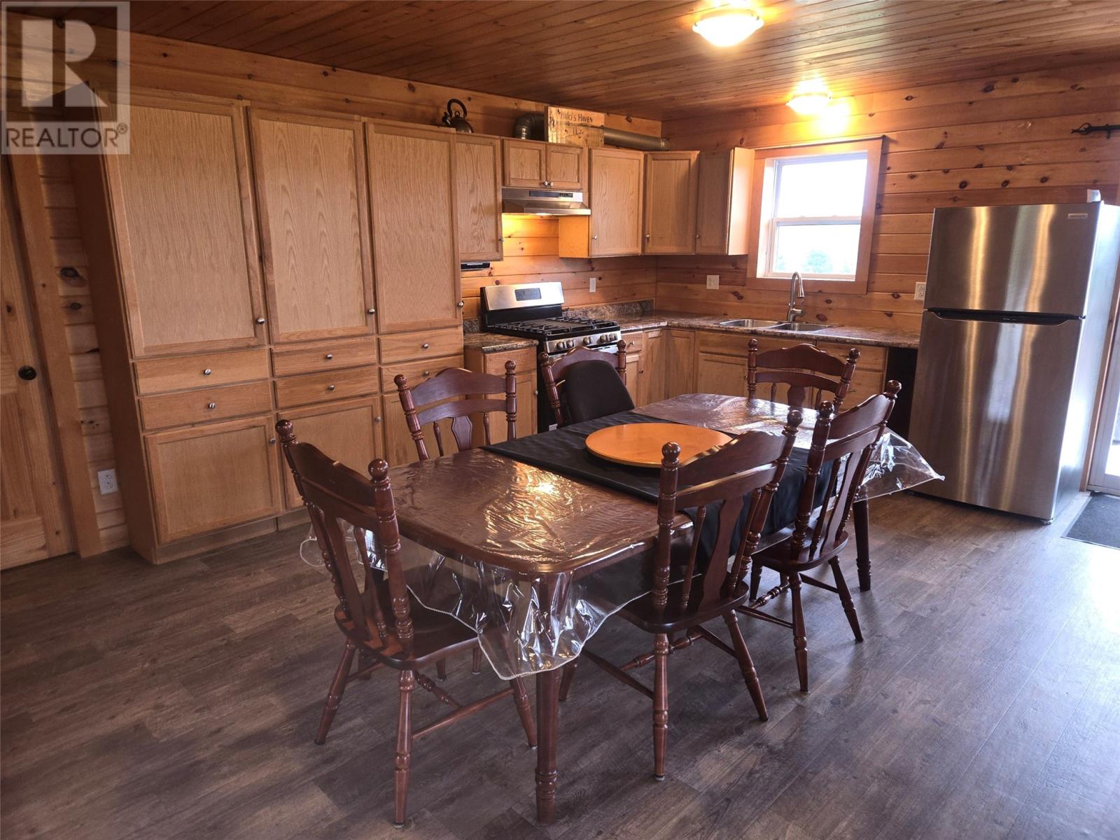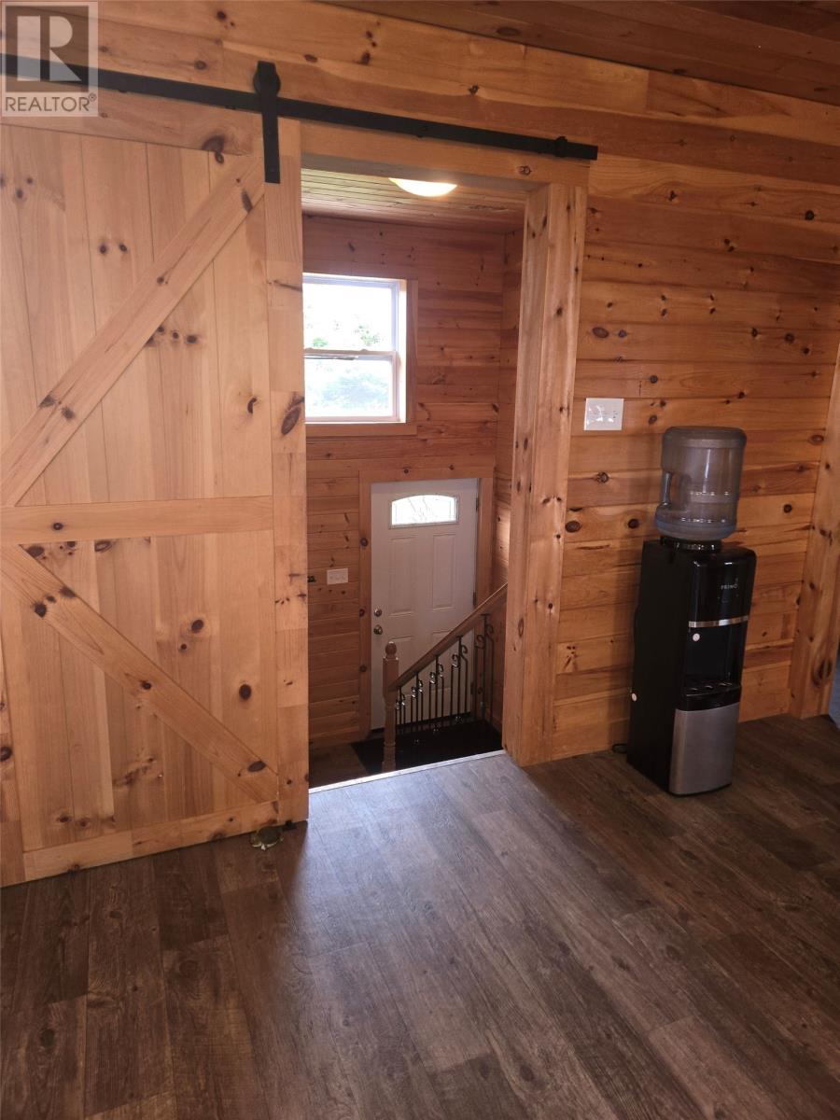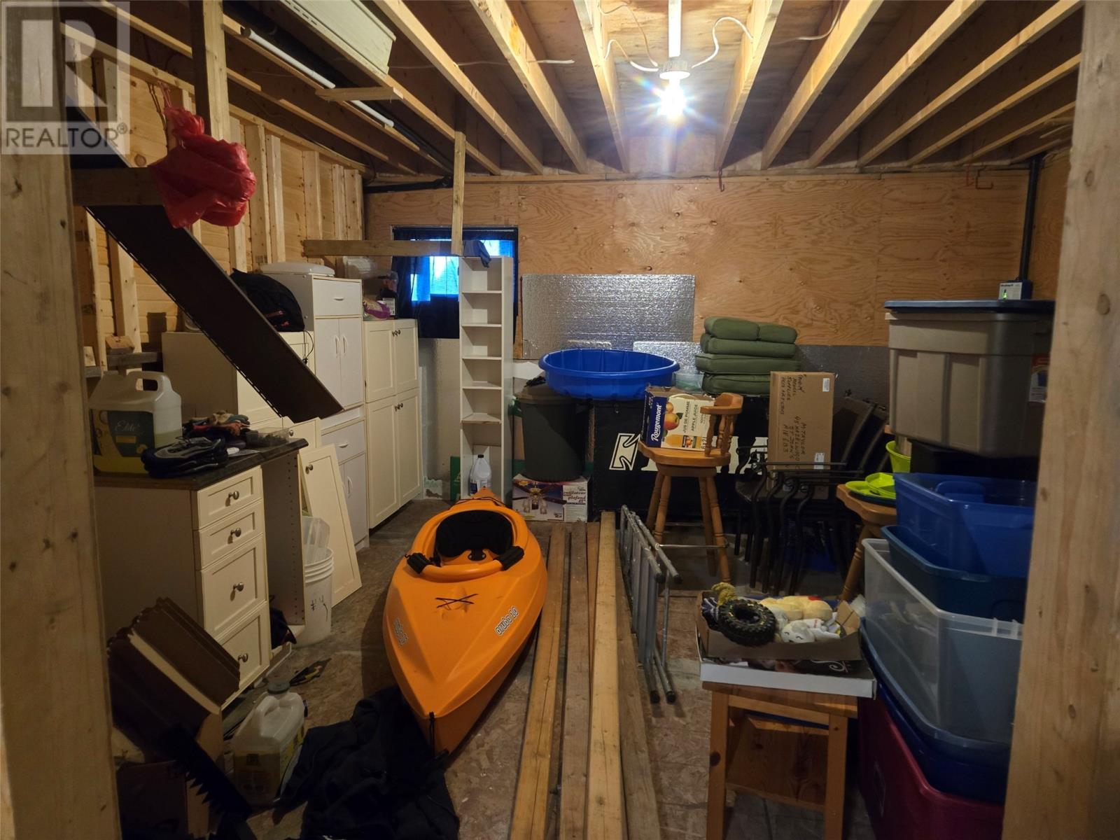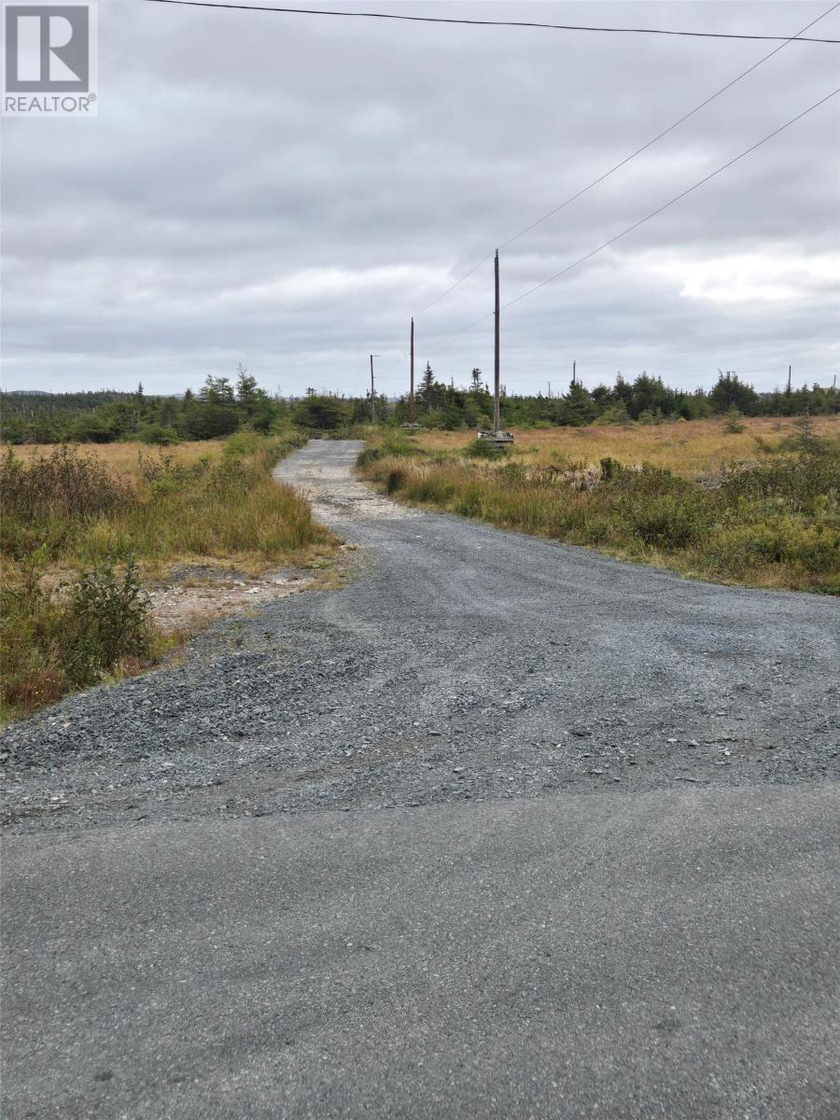Overview
- Recreational
- 4
- 1
- 2480
- 2016
Listed by: Royal LePage Atlantic Homestead
Description
Fabulous Water Front Cottage: This cozy split entry cottage offers all the comforts of home with extra features such as: A private & spacious 1 Acre lot with 200FT FRONTAGE on ISLAND POND, a 35FT. WHARF, FIRE PIT Fully FENCED backyard to allow children & animals to play safely. Lots of family fun to be had: Swimming, boating, sea-dooing, kayaking & great fishing right in your own back yard! The main level offers an open concept Kitchen/Dining/ Living room with a woodstove. 3 spacious bedroom and a full bathroom. The lower level has a 4th bedroom, Rec Room/Play room, Storage room & Mud room with an outside entrance. Kitchen Stove & Hot water tank are propane. There is also a wood stove & mini split. 2 x 6 construction (This cottage has had many upgrades in recent years including electrical connection, Artesian Well, 16 x 16 Shed, 35 Ft Wharf, Mini Split heat pump, Large fenced yard etc) It has been operating as a successful AirBNB known as "Halo`s Haven", for the past 5 years! (id:9704)
Rooms
- Bedroom
- Size: 14.6 x 10.2
- Mud room
- Size: 15 x 23
- Recreation room
- Size: 14.1 x 24
- Storage
- Size: 14 x15
- Bath (# pieces 1-6)
- Size: 3pc
- Bedroom
- Size: 12.5 x 11.9
- Bedroom
- Size: 12.5 x 10.7
- Living room - Fireplace
- Size: 12.4 x 17.11
- Not known
- Size: 15.11 x 21.5
- Primary Bedroom
- Size: 11.3 x 17.9
Details
Updated on 2024-10-13 06:02:20- Year Built:2016
- Appliances:Refrigerator, Stove
- Zoning Description:Recreational
- Lot Size:1 acre
- Amenities:Recreation
Additional details
- Building Type:Recreational
- Floor Space:2480 sqft
- Baths:1
- Half Baths:0
- Bedrooms:4
- Rooms:10
- Flooring Type:Carpeted, Mixed Flooring, Other
- Fixture(s):Drapes/Window coverings
- Construction Style:Split level
- Foundation Type:Poured Concrete
- Sewer:Septic tank
- Heating Type:Baseboard heaters
- Heating:Electric, Wood
- Exterior Finish:Vinyl siding
- Fireplace:Yes
- Construction Style Attachment:Detached
Mortgage Calculator
- Principal & Interest
- Property Tax
- Home Insurance
- PMI





































