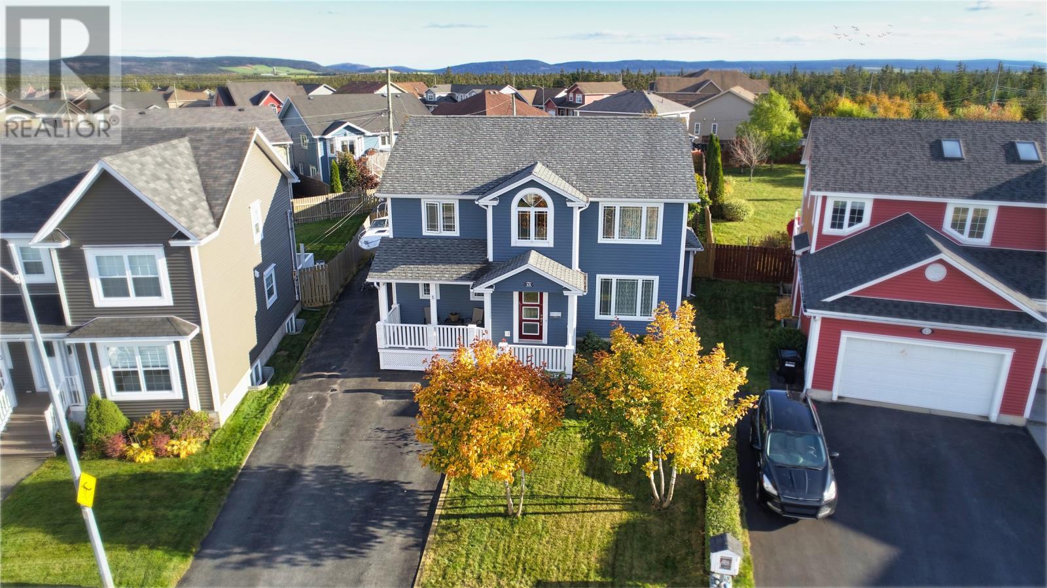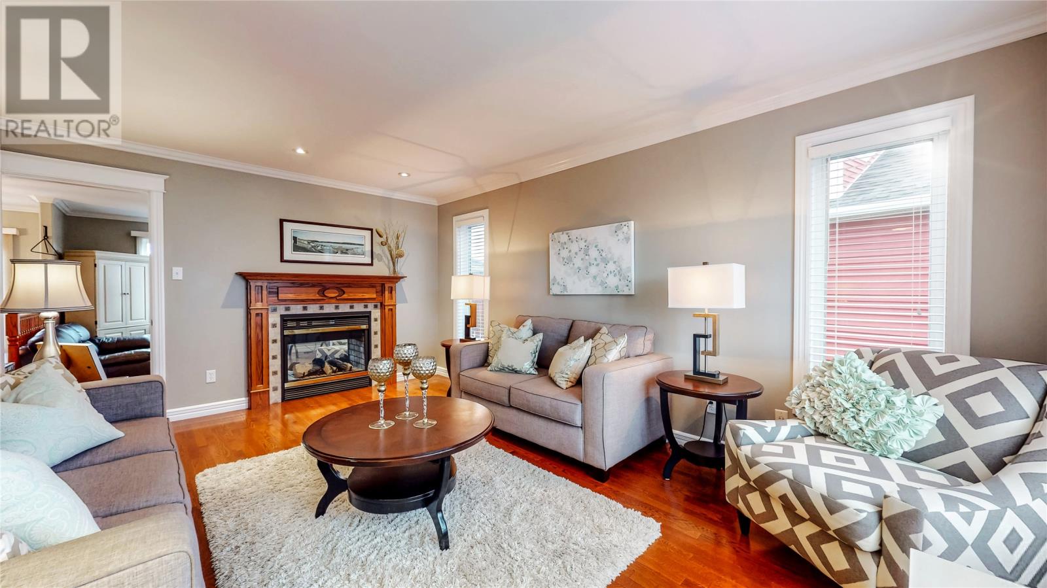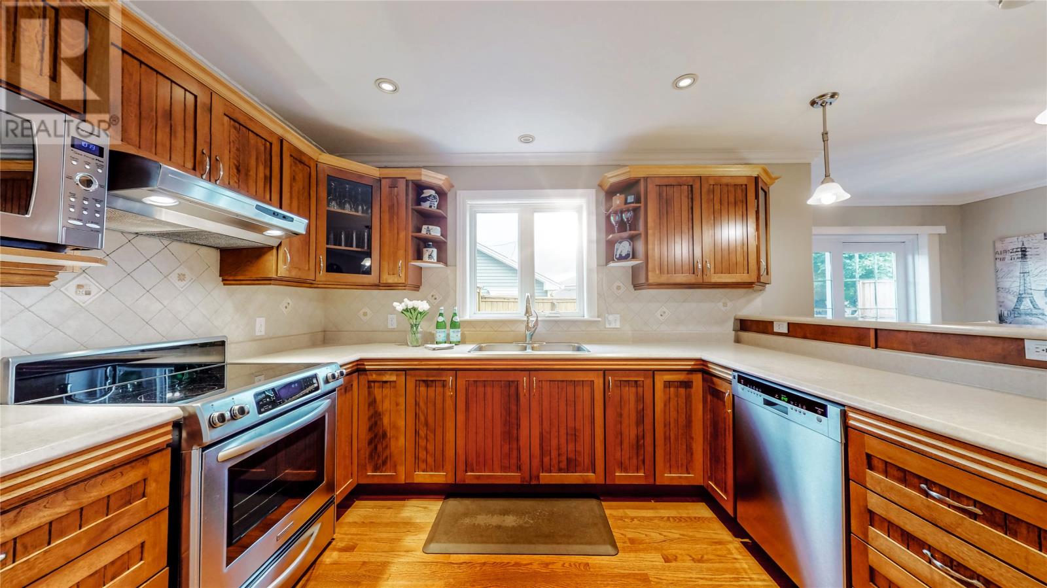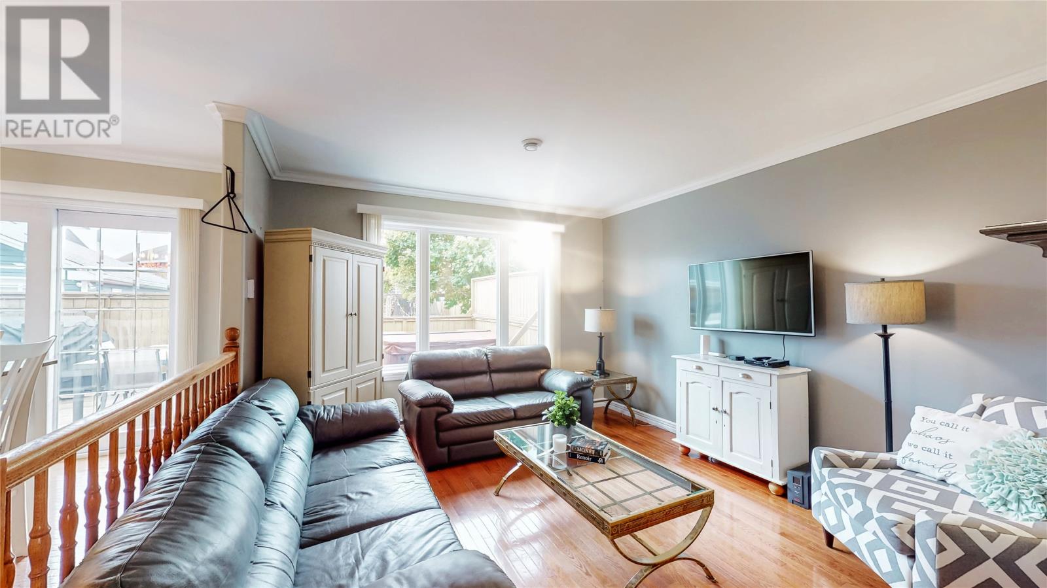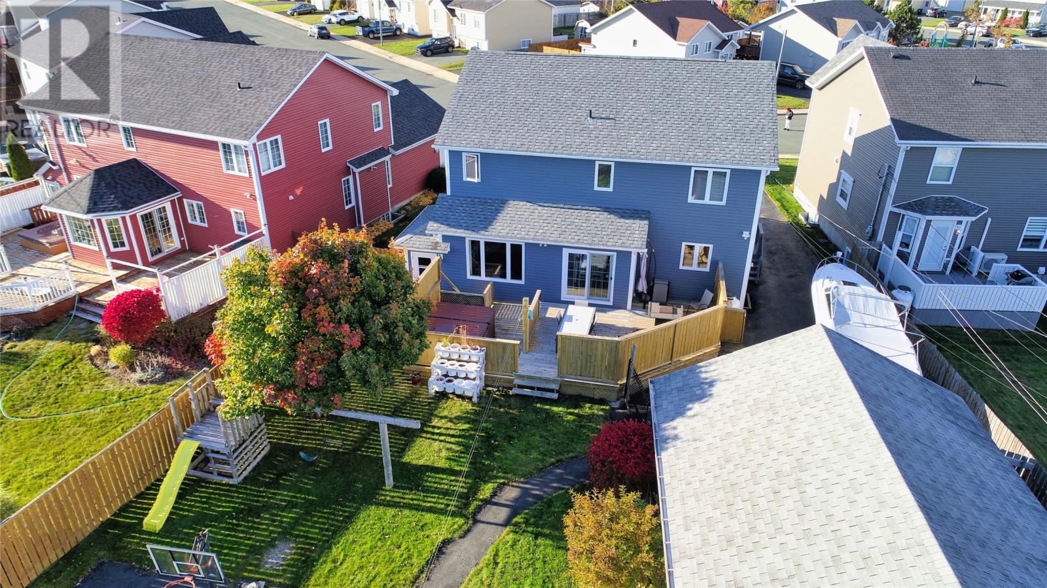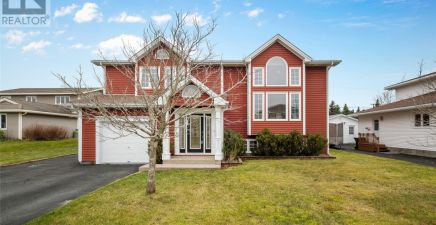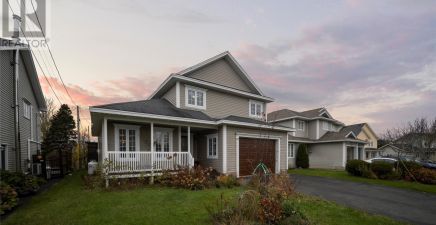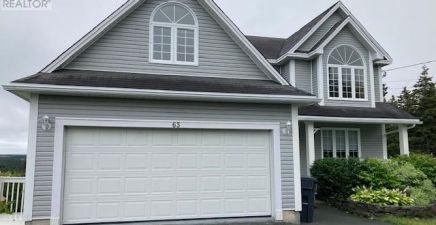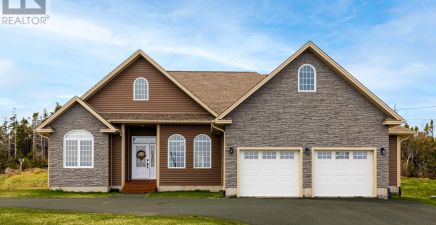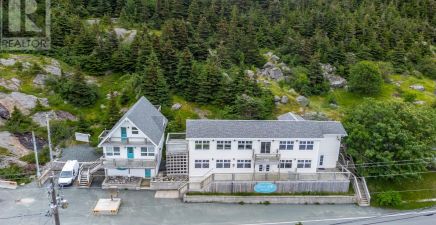Overview
- Single Family
- 6
- 4
- 3699
- 2005
Listed by: RE/MAX Infinity Realty Inc.
Description
This impressive home in desirable Southlands is a family paradise! With its spacious 3600SF 6BR 4BA interior living areas and spectacular exterior recreational options, this property is made for making good memories! Enjoy convenient entry - in addition to the upgraded rich-burgundy spray-painted front door, there`s a side mudroom entrance, a rear patio kitchen entrance, and a basement covered porch entrance! Once inside, the spacious open-concept kitchen family area has a two-way propane fireplace delivering immediate flame warmth to multiple rooms. As you make your way around & up the stairs to a bright open office area & roomy bedrooms, you`ll love the premium classic hardwood flooring throughout on both floors! Outside on the ¼ acre fully fenced oversized lot measuring about 200` deep, there`s a 22x26 detached garage w/ 240 volt 30 amp service that has an additional custom 7x13 attached storage shed. Who has a private lighted paved sports entertainment venue in their backyard? You do! Friends will have a blast playing basketball, volleyball, tennis, pickleball, or ice hockey. Or, who won`t want to take a dip in the hot tub? And a deck propane hookup for the BBQ is one of life`s pièces de résistance - it is the best, the utmost creation, no tanks to fill! And if you`re feeling more adventurous, there`s parks, trails, a community tennis court & the Glendenning golf course close by. Numerous upgrades in recent years including new siding, shingles, decks & a mini-split system in the garage. Spray foam insulation was applied to all exterior concrete walls & the attic insulation was upgraded to 19 inches (R50+). "Certified Move-In Ready" seal from Republic Inspections highlights the attention to quality construction & scrupulous homeowner maintenance that confers peace of mind â ask your agent for the transparent inspection report & property condition statement to discuss during your visit! (id:9704)
Rooms
- Bath (# pieces 1-6)
- Size: 12.3""x6`2""
- Bedroom
- Size: 12.4""x11`3""
- Bedroom
- Size: 12.4""x11`3""
- Bedroom
- Size: 12.3""x10`2""
- Games room
- Size: 12`8""X9`5""
- Recreation room
- Size: 21`8""x14`8""
- Bath (# pieces 1-6)
- Size: 7`5""X4`2""
- Dining room
- Size: 15`4`x9`
- Family room
- Size: 15`4`x13`
- Kitchen
- Size: 13`1""x11`6""
- Laundry room
- Size: 11`x10`7""
- Living room
- Size: 17`x13`
- Porch
- Size: 6`8""x5`3""
- Bath (# pieces 1-6)
- Size: 9`8""x7`9""
- Bedroom
- Size: 13`1""x13`7""
- Bedroom
- Size: 13`1""x13`4""
- Ensuite
- Size: 9`8""x8`9""
- Office
- Size: 23`x9`
- Primary Bedroom
- Size: 19.7`x13`
Details
Updated on 2024-12-01 06:02:59- Year Built:2005
- Appliances:Alarm System, Dishwasher, Refrigerator, Stove, Washer, Dryer
- Zoning Description:House
- Lot Size:1/4 ACRE: 40x201x110x135
Additional details
- Building Type:House
- Floor Space:3699 sqft
- Architectural Style:2 Level
- Stories:2
- Baths:4
- Half Baths:1
- Bedrooms:6
- Rooms:19
- Flooring Type:Hardwood, Mixed Flooring
- Fixture(s):Drapes/Window coverings
- Foundation Type:Concrete
- Sewer:Municipal sewage system
- Cooling Type:Air exchanger
- Heating Type:Baseboard heaters, Heat Pump
- Heating:Propane
- Exterior Finish:Vinyl siding
- Fireplace:Yes
- Construction Style Attachment:Detached
School Zone
| St. Kevin’s High | 9 - L3 |
| St. Kevin’s Junior High | 6 - 8 |
| Goulds Elementary | K - 5 |
Mortgage Calculator
- Principal & Interest
- Property Tax
- Home Insurance
- PMI

