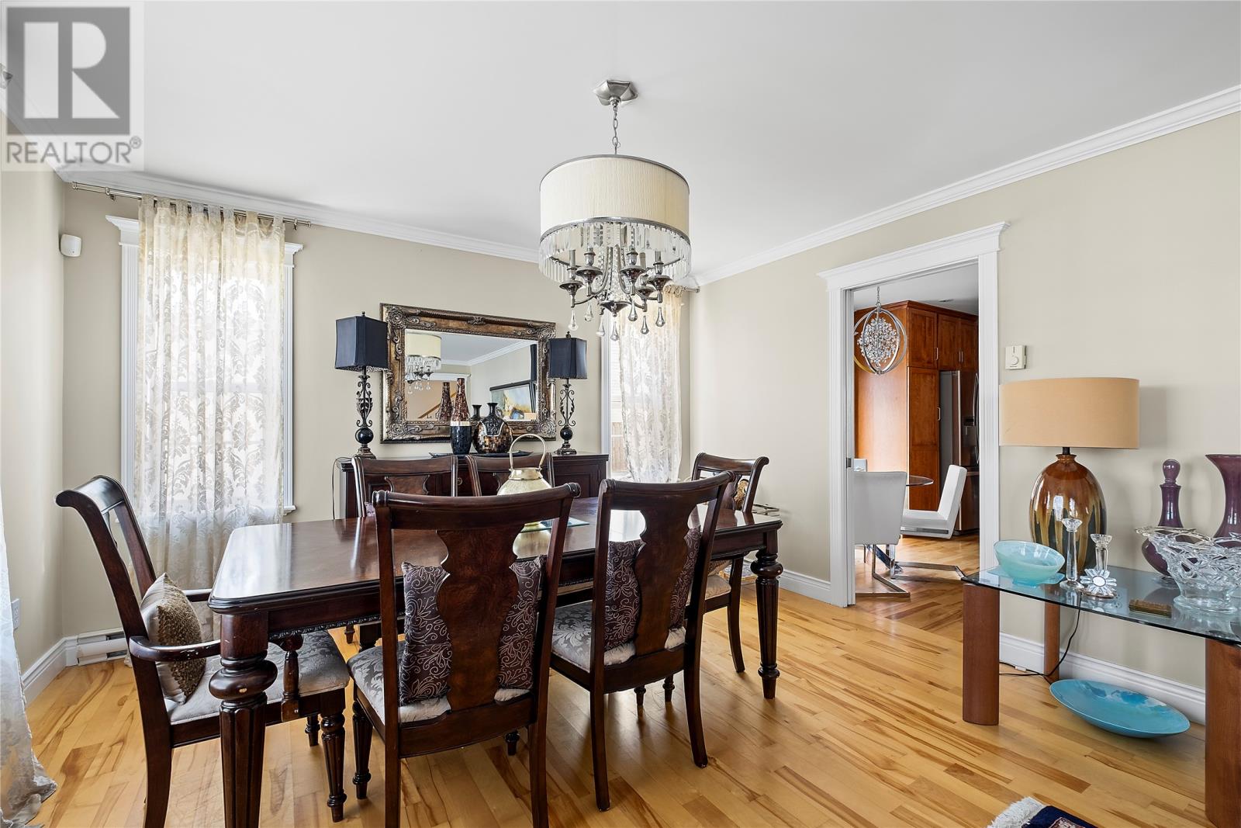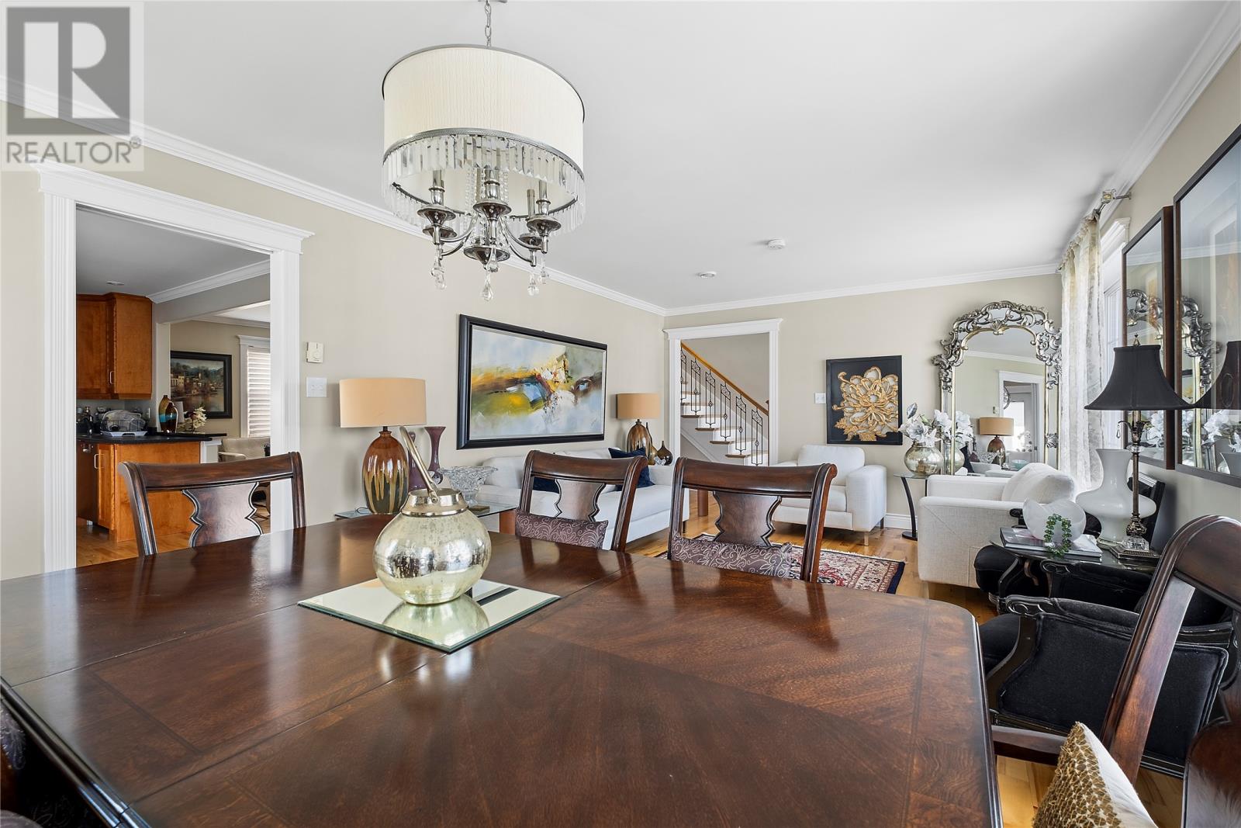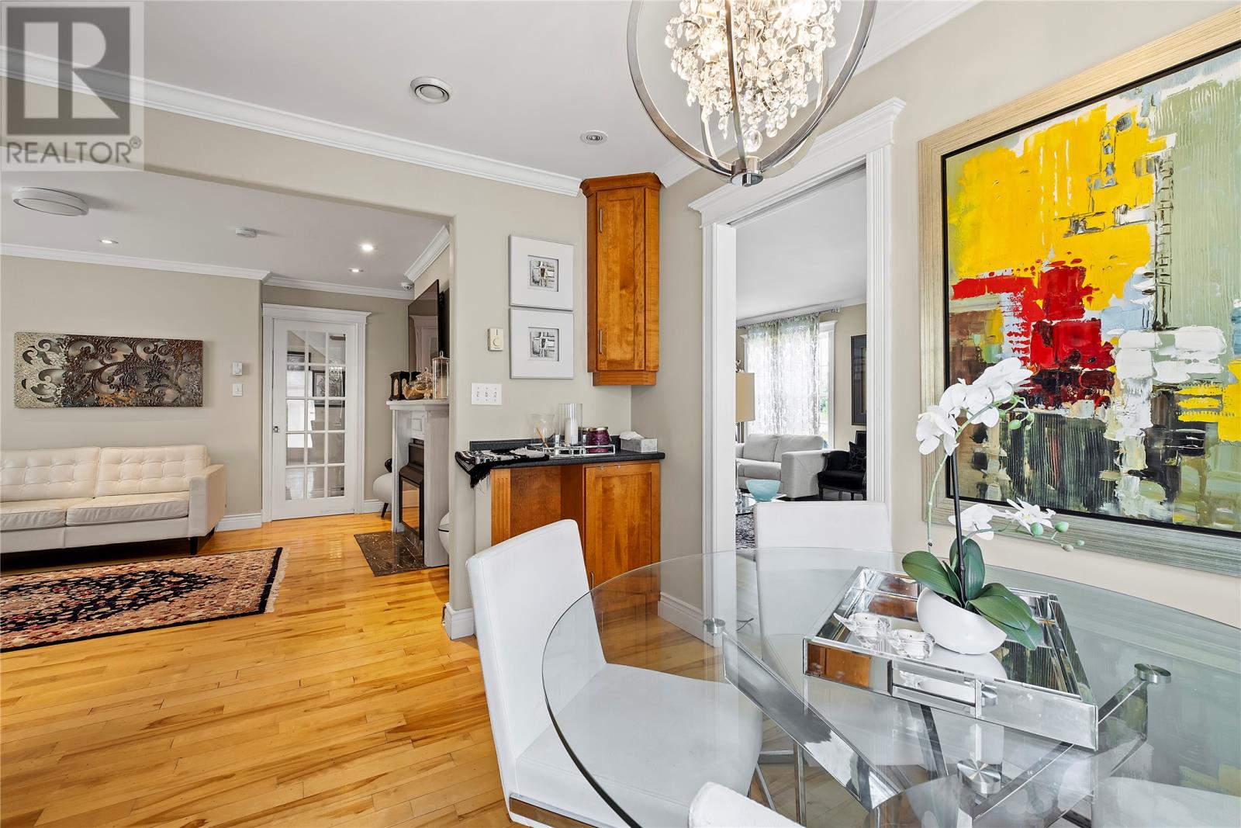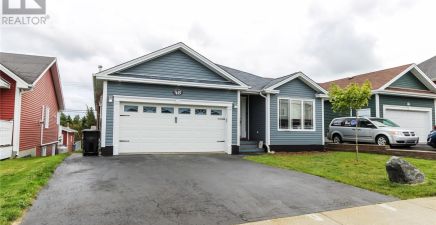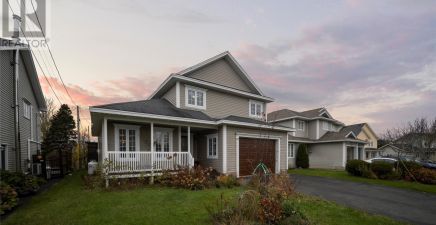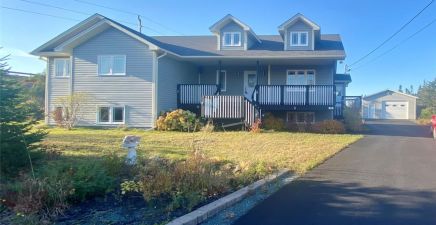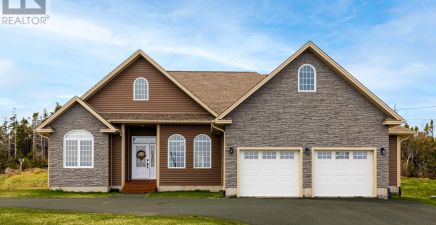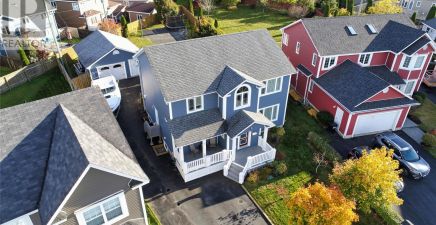Overview
- Single Family
- 4
- 4
- 3692
- 2005
Listed by: Royal LePage Property Consultants Limited
Description
Incredible east end 4 bedroom upstairs two story home located just minutes from all the amenities you can imagine. Whether your children are going to elementary or middle school, you want to grab a mug of Tim`s coffee, or just want to jump on the highway to pop over to the Stavanger Dr Smart Centre, there`s nothing that`s not just a few moments walk or drive from this property. But of course this house doesn`t just have a great location, it has everything a family could want. There`s the double attached garage for your parking and storage needs. A wonderfully large and bright main floor family and dining room. There`s an awesome kitchen and living room space complete with propane fireplace (plus a half bathroom around the corner). The upstairs has four spacious bedrooms plus a storage room with laundry hook-up. The Master bedroom is expansive with plenty of closet space and an ensuite with a stand-up shower and jacuzzi tub. The second bedroom has access directly to the second floor main bathroom. Then there are the two additional bedrooms. Downstairs there`s even more practical space. You have two more storage rooms plus the huge rec room and family entertainment space. Relax, game, watch TV or entertain to your hearts content. There`s plenty of possibilities to add an additional bedroom with all this room. And the basement has an additional 3 piece bathroom with laundry facilities as well. Outside you have a lovely practical fenced side yard. This is a one of a kind home that has served this family well. It is their sincerest hope that it will bring you as much enjoyment with your loved ones as it has to them. (id:9704)
Rooms
- Family room
- Size: 9`8""x15`2""
- Recreation room
- Size: 13`x21`
- Storage
- Size: 10`10""x8`6""
- Storage
- Size: 6`x7`
- Family room - Fireplace
- Size: 17`6""x11`6
- Foyer
- Size: 4`6""x8`
- Kitchen
- Size: 17`6""x10`6""
- Living room - Dining room
- Size: 22`3""x12`9""
- Office
- Size: 9`x9`
- Bedroom
- Size: 13`4`x12`3""
- Bedroom
- Size: 11`8""x13`
- Bedroom
- Size: 10`8""x9`9""
- Primary Bedroom
- Size: 13`x18`
Details
Updated on 2024-11-18 06:02:31- Year Built:2005
- Appliances:Alarm System, Dishwasher, Refrigerator, Microwave, Stove, Washer, Dryer
- Zoning Description:House
- Lot Size:567.2m2
- Amenities:Recreation, Shopping
Additional details
- Building Type:House
- Floor Space:3692 sqft
- Architectural Style:2 Level
- Stories:2
- Baths:4
- Half Baths:1
- Bedrooms:4
- Rooms:13
- Flooring Type:Ceramic Tile, Hardwood
- Fixture(s):Drapes/Window coverings
- Foundation Type:Poured Concrete
- Sewer:Municipal sewage system
- Cooling Type:Air exchanger
- Heating Type:Baseboard heaters
- Heating:Electric
- Exterior Finish:Brick, Vinyl siding
- Construction Style Attachment:Detached
Mortgage Calculator
- Principal & Interest
- Property Tax
- Home Insurance
- PMI





