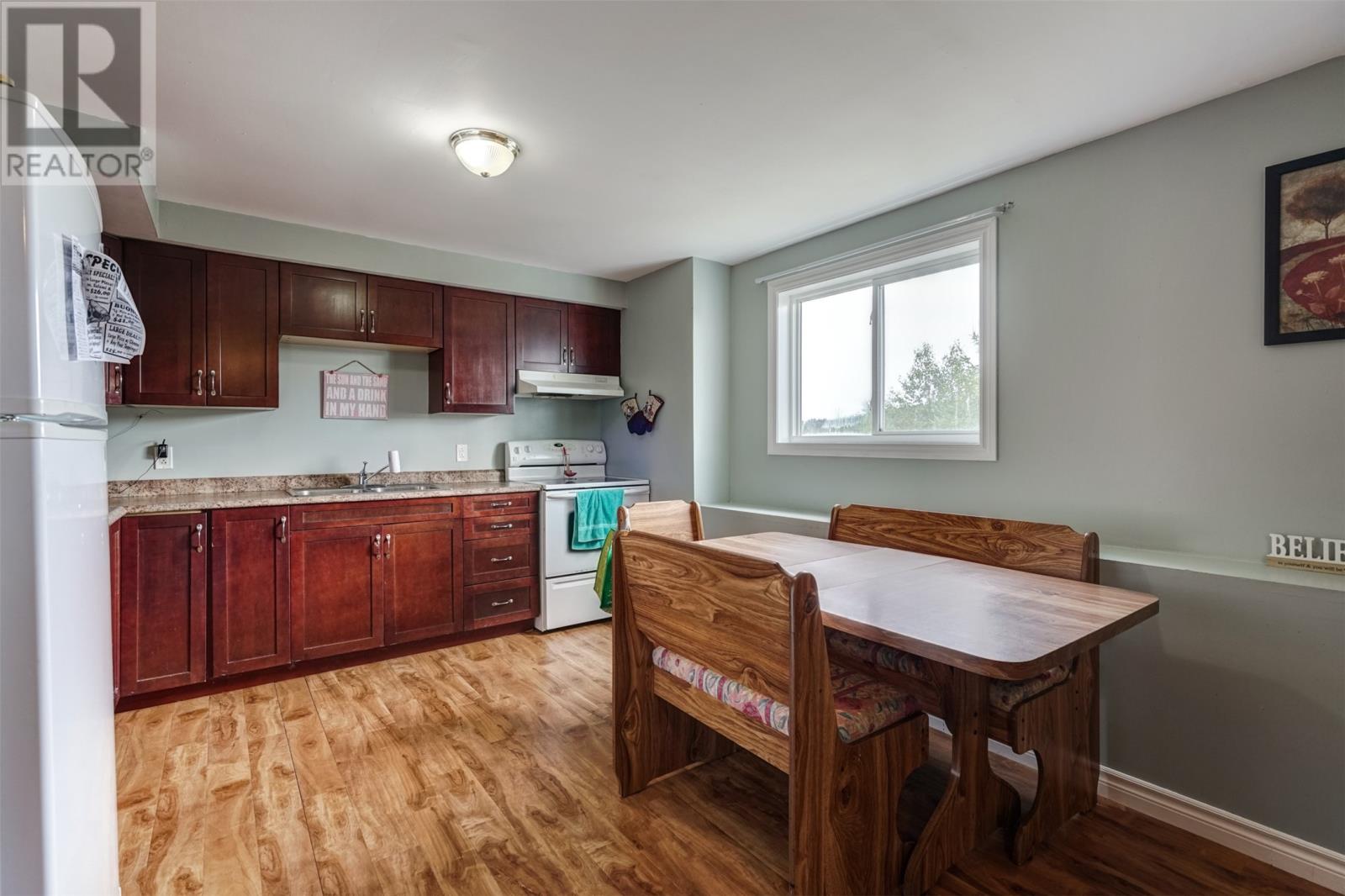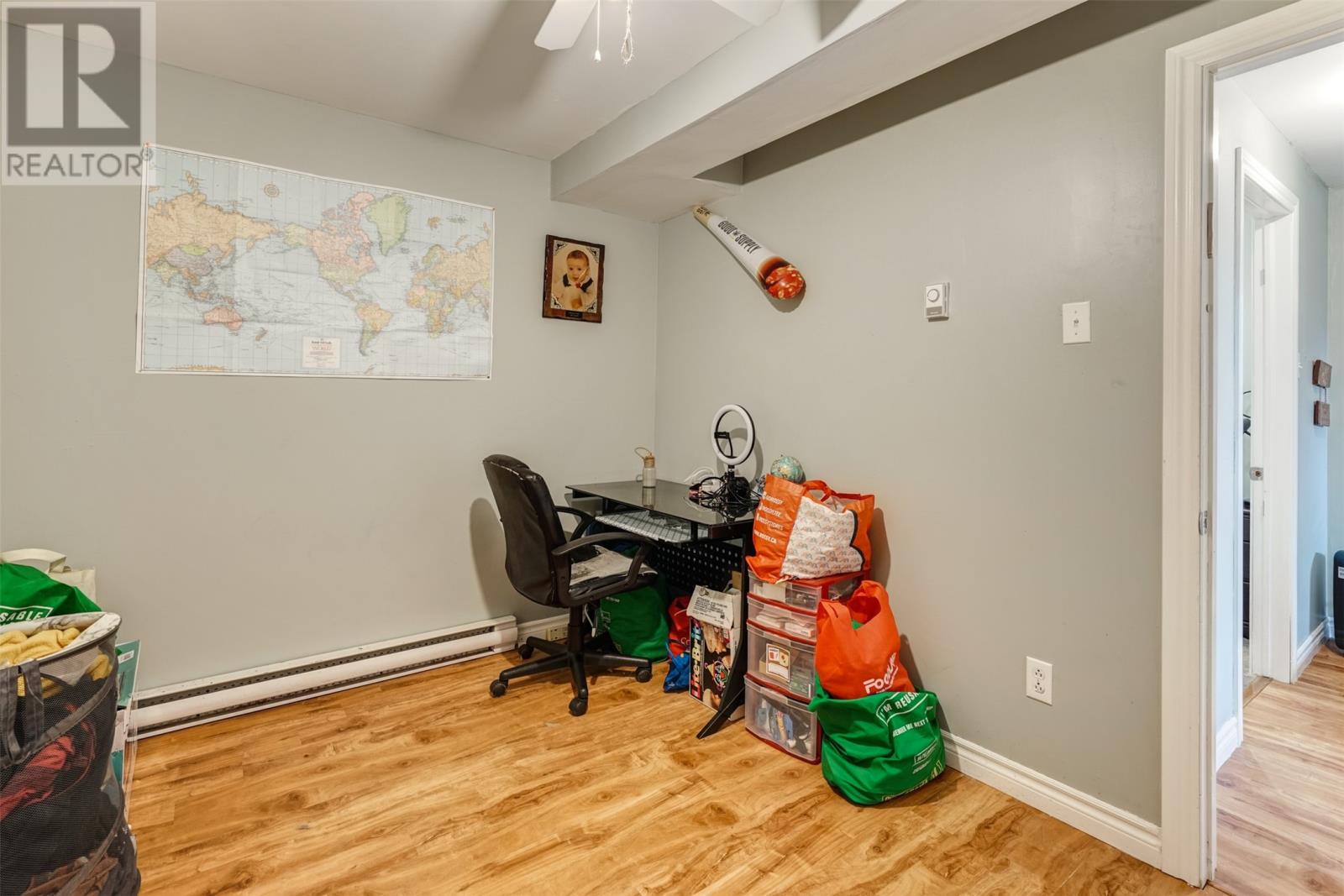Overview
- Single Family
- 5
- 3
- 2788
- 2007
Listed by: eXp Realty
Description
Welcome to this exceptional multi-unit building on Back Track Road in Spaniards Bay! Constructed in 2007, this property features a spacious main floor commercial space with a 200-amp breaker panel, perfect for your business needs or the potential to convert it into a generous bungalow, thanks to its residential/commercial mixed zoning. The lower level includes two residential apartments: a 2-bedroom and a 3-bedroom, both with in-unit laundry and 100-amp breaker panels, providing a steady rental income to help cover your mortgage. Built with a block and concrete foundation, the building features spray foam insulation in all exterior walls and ceilings for enhanced energy efficiency. Ideally located just minutes from the Veterans Memorial Highway, 5 minutes to Bay Roberts, and 10 minutes to Carbonear, this property blends business potential with residential convenience. Additionally, the building lot right next door is also for sale, offering room for expansion. Don`t miss this opportunity to invest in a versatile multi-unit building with endless possibilities. (id:9704)
Rooms
- Bath (# pieces 1-6)
- Size: 6.11 x 8.7
- Bedroom
- Size: 10.4 x 8.3
- Foyer
- Size: 7.1 x 4.6
- Living room
- Size: 13.5 x 16.4
- Not known
- Size: 12.0 x 11.3
- Primary Bedroom
- Size: 9.11 x 12.3
- Bath (# pieces 1-6)
- Size: 6.0 x 5.6
- Other
- Size: 9.2 x 7.3
- Other
- Size: 9.2 x 7.3
- Other
- Size: 8.8 x 7.9
- Other
- Size: 43.6 x 33.6
- Porch
- Size: 12.11 x 10.5
- Bath (# pieces 1-6)
- Size: 8.4 x 6.3
- Bedroom
- Size: 9.3 x 8.6
- Bedroom
- Size: 8.7 x 8.6
- Dining room
- Size: 14.6 x 5.9
- Foyer
- Size: 3.9 x 7.9
- Kitchen
- Size: 11.7 x 8.0
- Living room
- Size: 14.6 x 6.6
- Primary Bedroom
- Size: 11.1 x 11.6
Details
Updated on 2024-10-07 06:02:25- Year Built:2007
- Zoning Description:Two Apartment House
- Lot Size:148x100x163x100
- Amenities:Shopping
Additional details
- Building Type:Two Apartment House
- Floor Space:2788 sqft
- Baths:3
- Half Baths:1
- Bedrooms:5
- Rooms:20
- Flooring Type:Mixed Flooring
- Foundation Type:Concrete
- Sewer:Municipal sewage system
- Heating Type:Baseboard heaters, Forced air
- Heating:Electric
- Exterior Finish:Vinyl siding
- Construction Style Attachment:Detached
Mortgage Calculator
- Principal & Interest
- Property Tax
- Home Insurance
- PMI





































