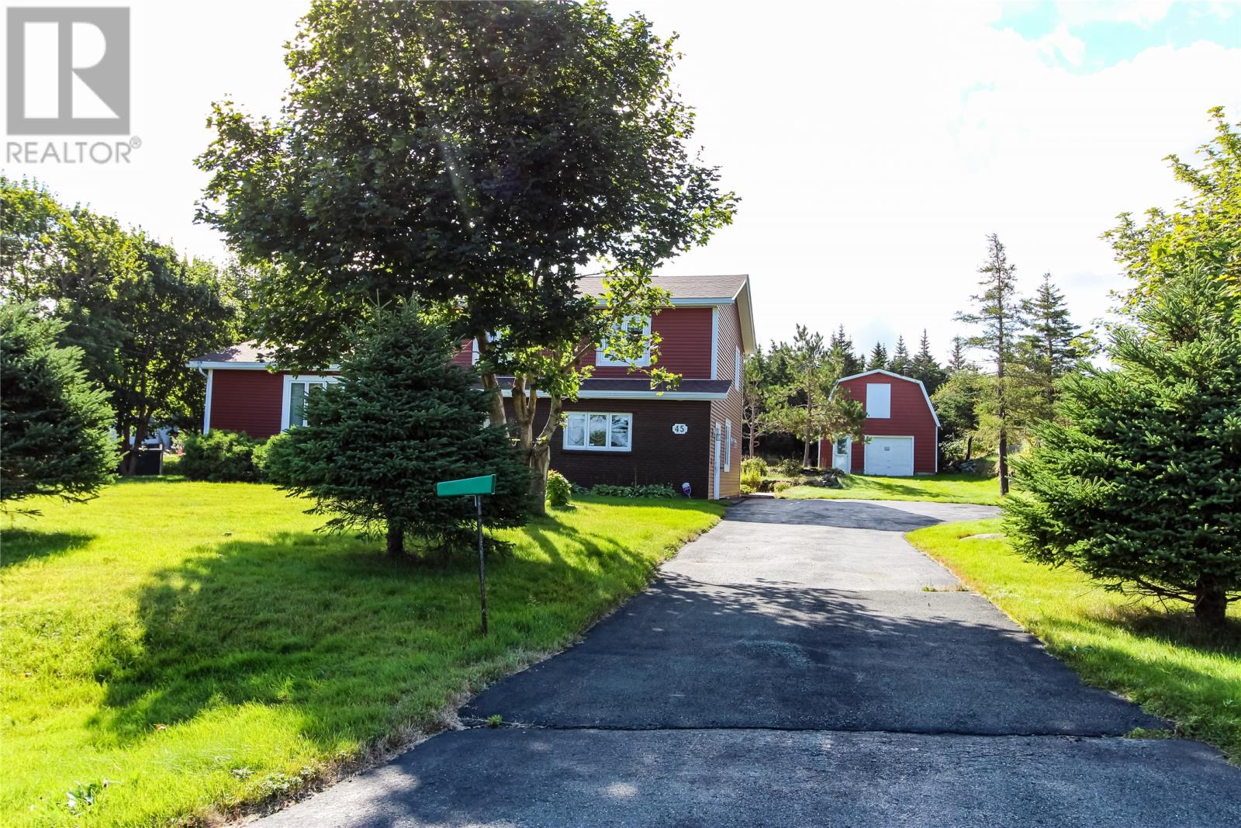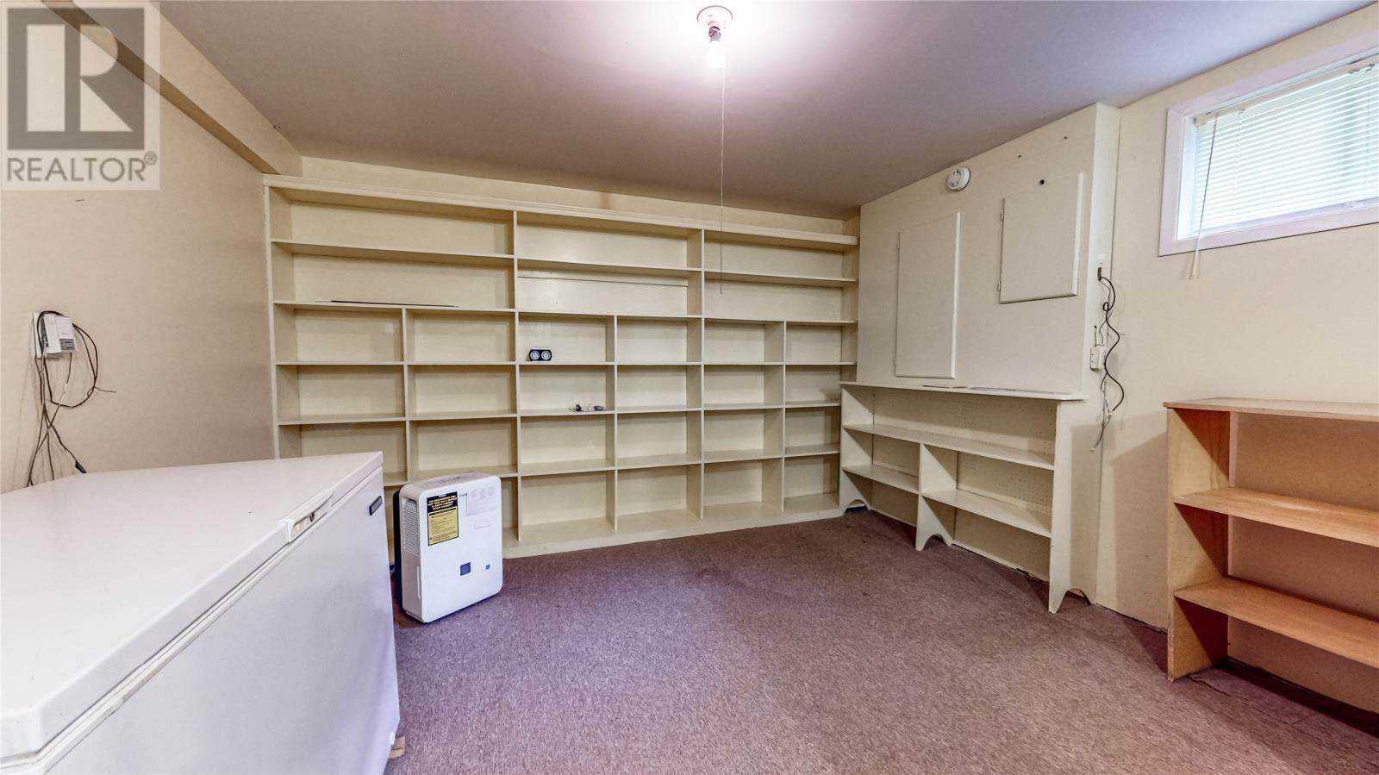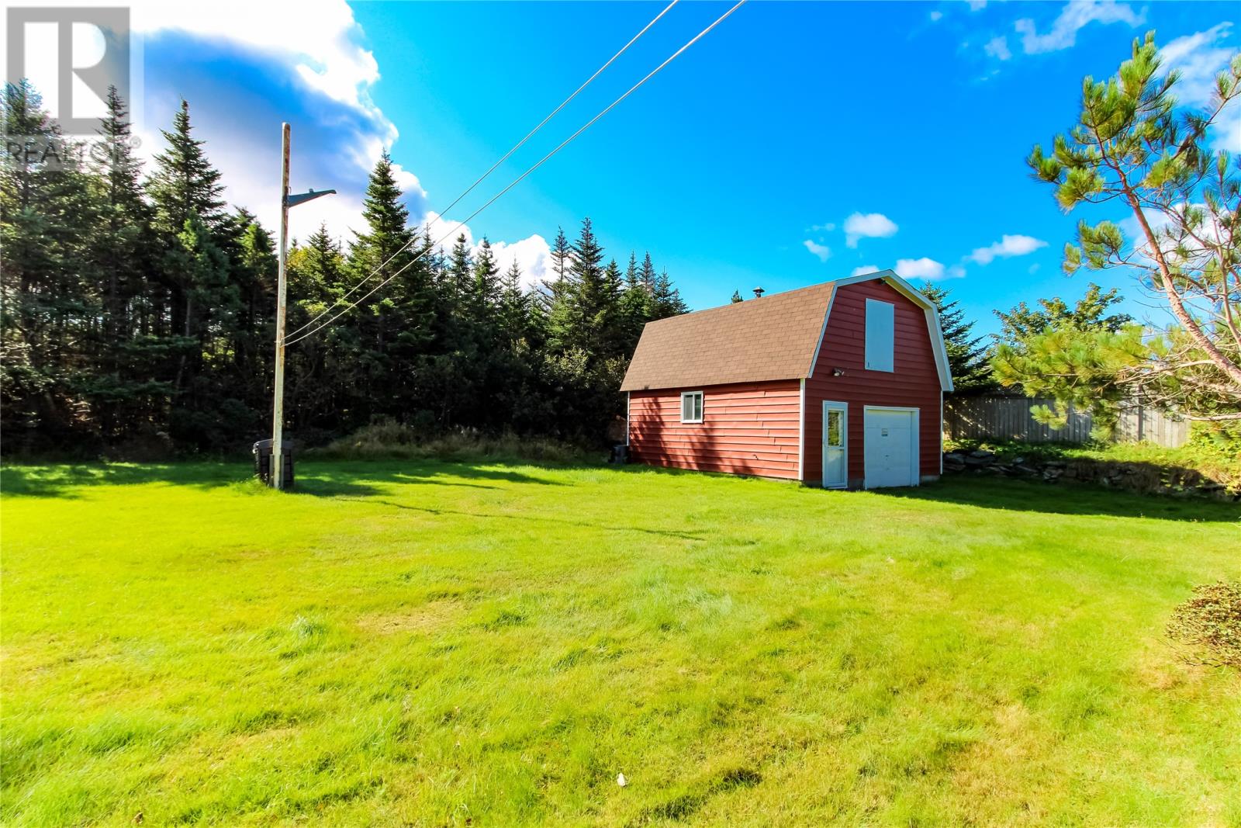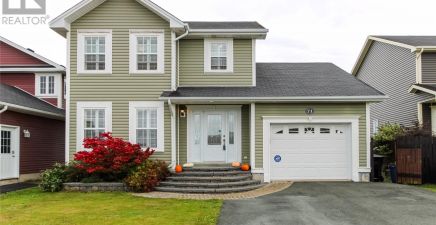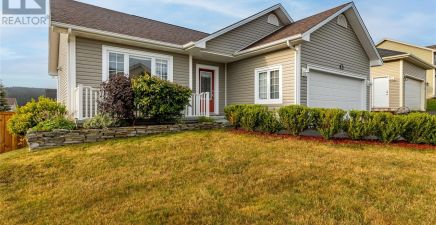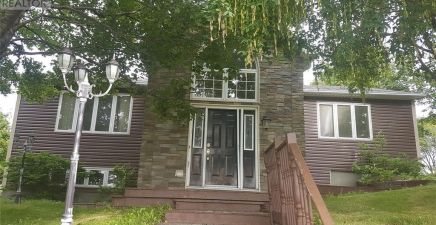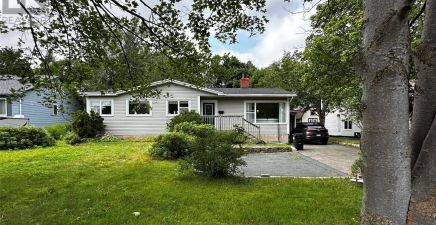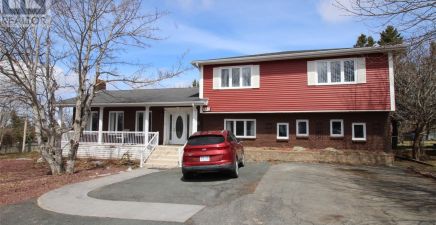Overview
- Single Family
- 3
- 3
- 3117
- 1983
Listed by: Royal LePage Atlantic Homestead
Description
Welcome to this lovely and spacious property, both in the size of the home and of the land. Looking for a home that can accommodate your growing family? Or maybe a home that can accommodate your family-to-be? This home will allow you to raise your family for years to come; with no worries about upsizing to a larger home each time your family expands by children or pets, or a bit of both! With 4 levels, the house provides for everyone to have space & quiet time while not being too far away from each other. Built for the original owners, what a wonderful asset to see and know that the home has been well maintained. The sturdiness and quality of the home can be easily felt. And who would have expected a primary bedroom so spacious, with a walk-in-closet and ensuite for the age of the home? Lots of hardwood, 2 wood-burning fireplaces, electric heat, heat pump & a mini-split, will be sure to keep you comfortable in all seasons. Have a look at our floor plans to see the versatility of the space. In addition to the 3 bedrooms, 3 bathrooms, kitchen, dining room, living room and laundry, you will be pleased to note that a family room, office, workroom and an abundance of basement storage already exists. Use the rooms as they were used in the past or re-create their purpose to how best suits your family. A wired, detached garage may be appealing to many of you. And the yard is quite attractive with its mature setting and an unexpected view of the bay from the front! Sit back in a cozy living room chair and take in the peaceful view in the distance! As a bonus, there are several driving routes to get you where you want to go in a timely fashion. Even though you may want to do some modernizing, the house is more than move-in-ready! Just consider how exciting it will be to add your own personal flair to an already awesome home! (As per Sellerâs Directive any offers received will be conveyed to the Vendor at 6:00 PM on Sunday, October 6, 2024) (id:9704)
Rooms
- Storage
- Size: 15.1 x 27.1
- Storage
- Size: 12.11 x 20.11
- Storage
- Size: 9.10 x 5.10
- Bath (# pieces 1-6)
- Size: 4 piece
- Bedroom
- Size: 14.10 x 12.2
- Bedroom
- Size: 11.2 x 12.2
- Ensuite
- Size: 4 piece
- Other
- Size: 3.11 x 6.11
- Primary Bedroom
- Size: 11.3 x 17.9
- Dining room
- Size: 12.7 x 13.7
- Kitchen
- Size: 13.3 x 15.4
- Living room
- Size: 15.0 x 28.6
- Bath (# pieces 1-6)
- Size: 2 piece
- Family room
- Size: 18.7 x 13.2
- Foyer
- Size: 7.4 x 14.0
- Laundry room
- Size: 7.2 x 10.5
- Office
- Size: 14.2 x 9.8
- Workshop
- Size: 18.7 x 10.4
Details
Updated on 2024-10-21 06:02:23- Year Built:1983
- Appliances:Dishwasher, Refrigerator, Microwave, Stove, Washer, Dryer
- Zoning Description:House
- Lot Size:100 x 201 x 100 x 201
- Amenities:Recreation, Shopping
- View:Ocean view
Additional details
- Building Type:House
- Floor Space:3117 sqft
- Stories:1
- Baths:3
- Half Baths:1
- Bedrooms:3
- Rooms:18
- Flooring Type:Ceramic Tile, Hardwood, Laminate, Other
- Foundation Type:Concrete
- Sewer:Municipal sewage system
- Cooling Type:Air exchanger
- Heating Type:Heat Pump
- Heating:Electric, Wood
- Exterior Finish:Brick, Vinyl siding
- Construction Style Attachment:Detached
School Zone
| Holy Spirit High | 9 - L3 |
| Villanova Junior High | 7 - 8 |
| Octagon Pond Elementary | K - 6 |
Mortgage Calculator
- Principal & Interest
- Property Tax
- Home Insurance
- PMI


