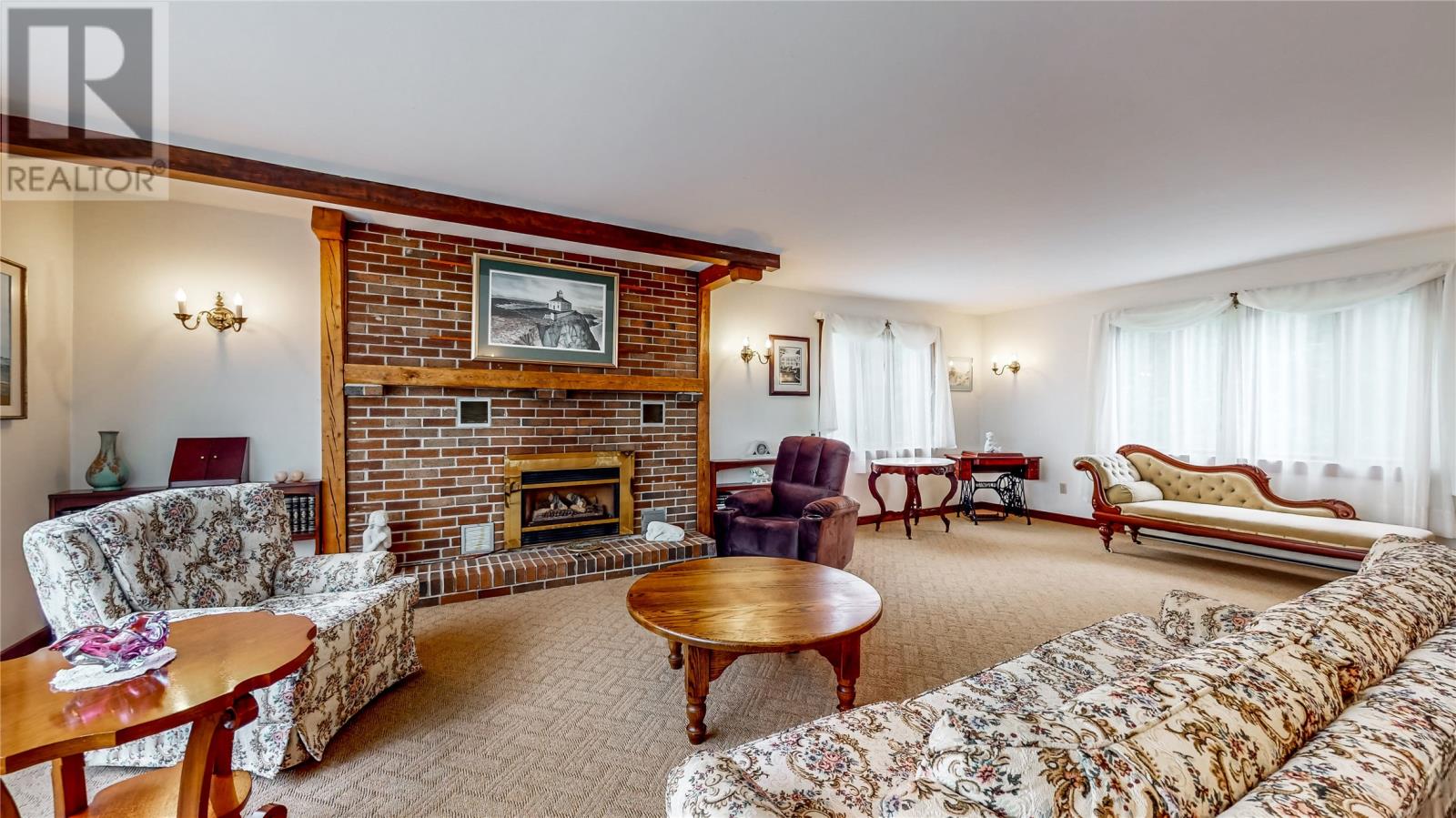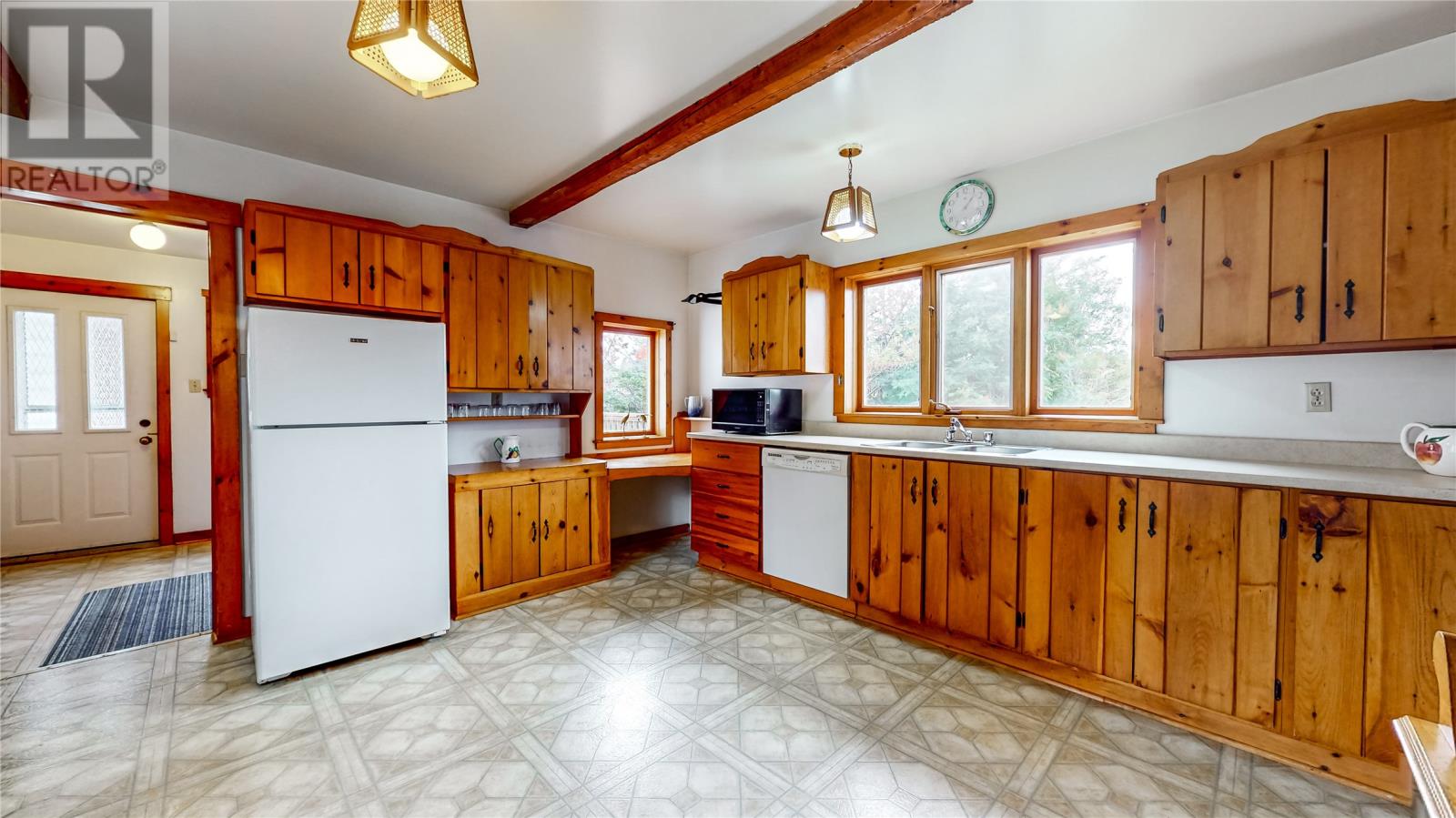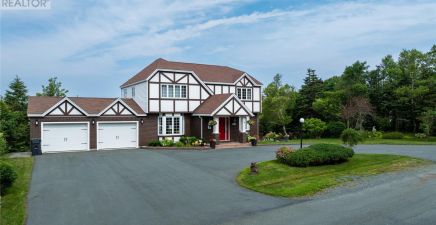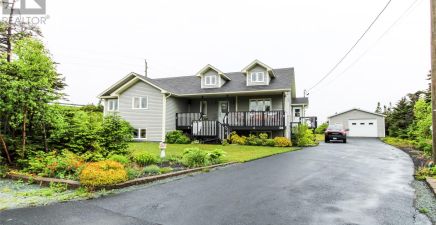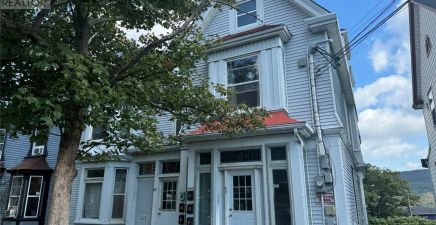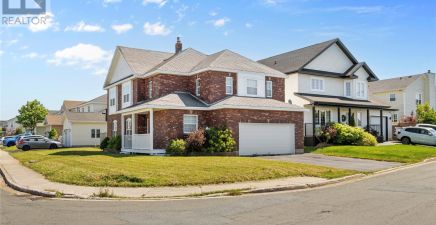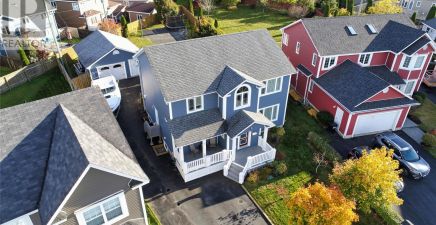Overview
- Single Family
- 5
- 3
- 4100
- 1980
Listed by: RE/MAX Realty Specialists
Description
Welcome to 615 Marine Drive in the beautiful community of Outer Cove. This large English Farmhouse design boasts 5 spacious bedrooms (upstairs) and has so much potential for a new owner desiring space and privacy. Some exposed beams and wooden trim was reclaimed from Duffâs farm when the house was built in 1980 by the original owner. The current owner has loved this remarkable property for 42 years while raising a large family. A happy, sunny home with plenty of space and an entertainerâs dream. Main floor consists of a big country kitchen which was always a busy hub of activity, mudroom, bathroom, pantry, impressive foyer, formal dining room and grand living room. Second story hosts 5 spacious bedrooms, primary with a small ensuite, and a main bathroom. The basement has a huge family room, an office, laundry and plenty of storage. If you have been seeking a unique home that is truly different contact your agent for a viewing. NOTE: Woodstove in basement and propane fireplace on the main have not been used in many years and will not be WETT inspected by the vendorâs representative. Shingles are over 20 years old. Detached 20âx20â barn with 3 horse stalls in the walk-out basement has significant foundation cracks which will not be repaired by the vendorâs representative. This is an estate sale and the home is being sold âas isâ. No property condition disclosure statement available. Home inspections are welcome for the information purposes of the purchaser only. These items are reflected in the listing price. (id:9704)
Rooms
- Family room
- Size: 24âx23â
- Laundry room
- Size: 8âx13â
- Office
- Size: 13âx11â
- Storage
- Size: 16â3âx16â9â
- Utility room
- Size: 9â2âx12â10â
- Bath (# pieces 1-6)
- Size: 9âx4â
- Dining room
- Size: 19âx11â8â
- Foyer
- Size: 19âx12â
- Living room
- Size: 18â1âx28â8â
- Mud room
- Size: 9â2âx8â8â
- Not known
- Size: 16â7âx16â7â
- Not known
- Size: 5âx2â4â
- Bath (# pieces 1-6)
- Size: 10â4âx6â
- Bedroom
- Size: 11âx9â3â
- Bedroom
- Size: 12â9âx11â8â
- Bedroom
- Size: 15â5â 10â9â
- Bedroom
- Size: 12â7âx10â7â
- Ensuite
- Size: 4â6âx6â3â
- Primary Bedroom
- Size: 16â2âx16â9â
Details
Updated on 2024-10-12 06:02:11- Year Built:1980
- Appliances:Dishwasher, Microwave, Washer, Dryer
- Zoning Description:House
- Lot Size:TBD
Additional details
- Building Type:House
- Floor Space:4100 sqft
- Architectural Style:2 Level
- Stories:2
- Baths:3
- Half Baths:0
- Bedrooms:5
- Rooms:19
- Flooring Type:Carpeted, Hardwood, Other
- Fixture(s):Drapes/Window coverings
- Foundation Type:Concrete
- Sewer:Septic tank
- Heating Type:Baseboard heaters
- Heating:Electric
- Exterior Finish:Cedar Siding
- Construction Style Attachment:Detached
Mortgage Calculator
- Principal & Interest
- Property Tax
- Home Insurance
- PMI






