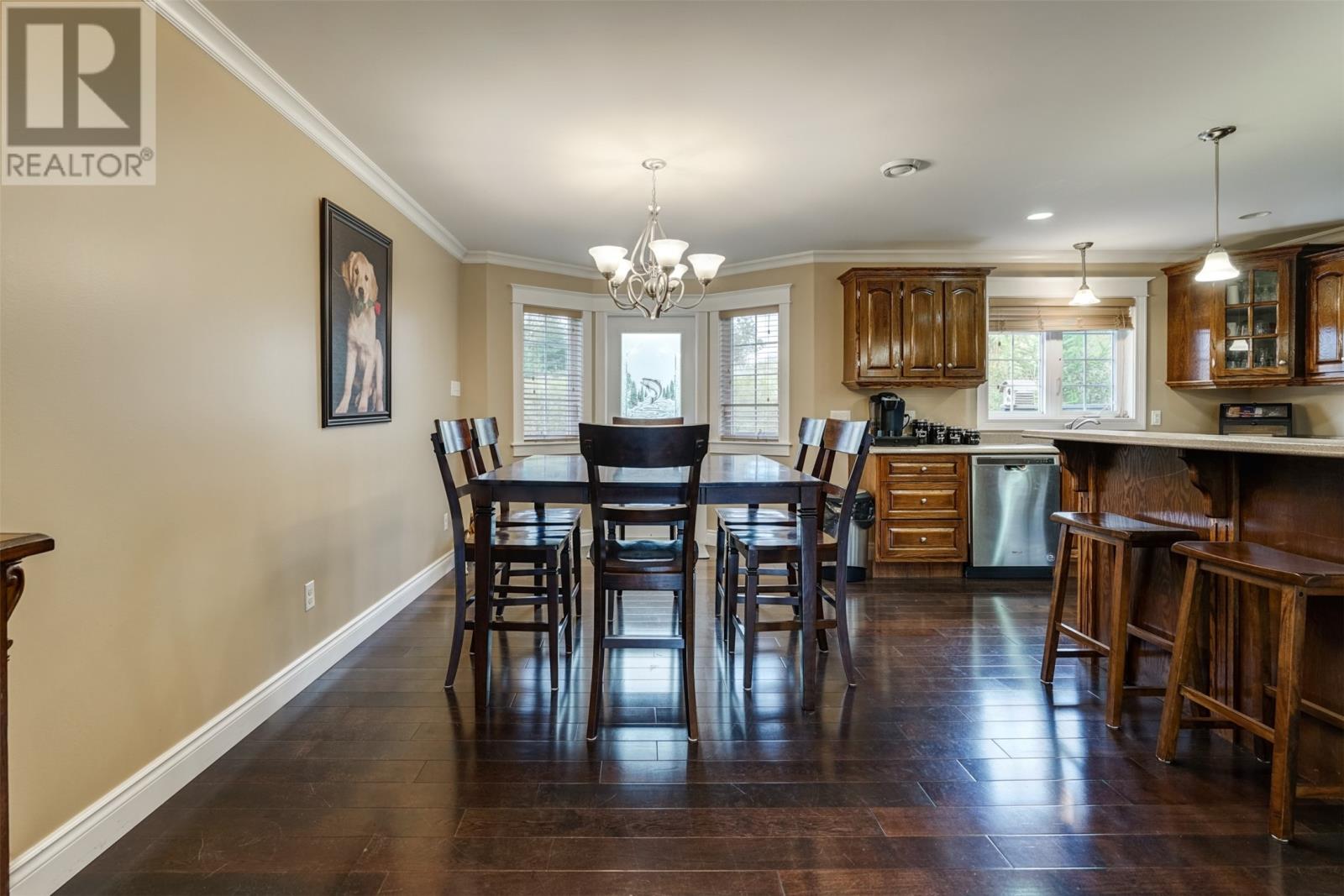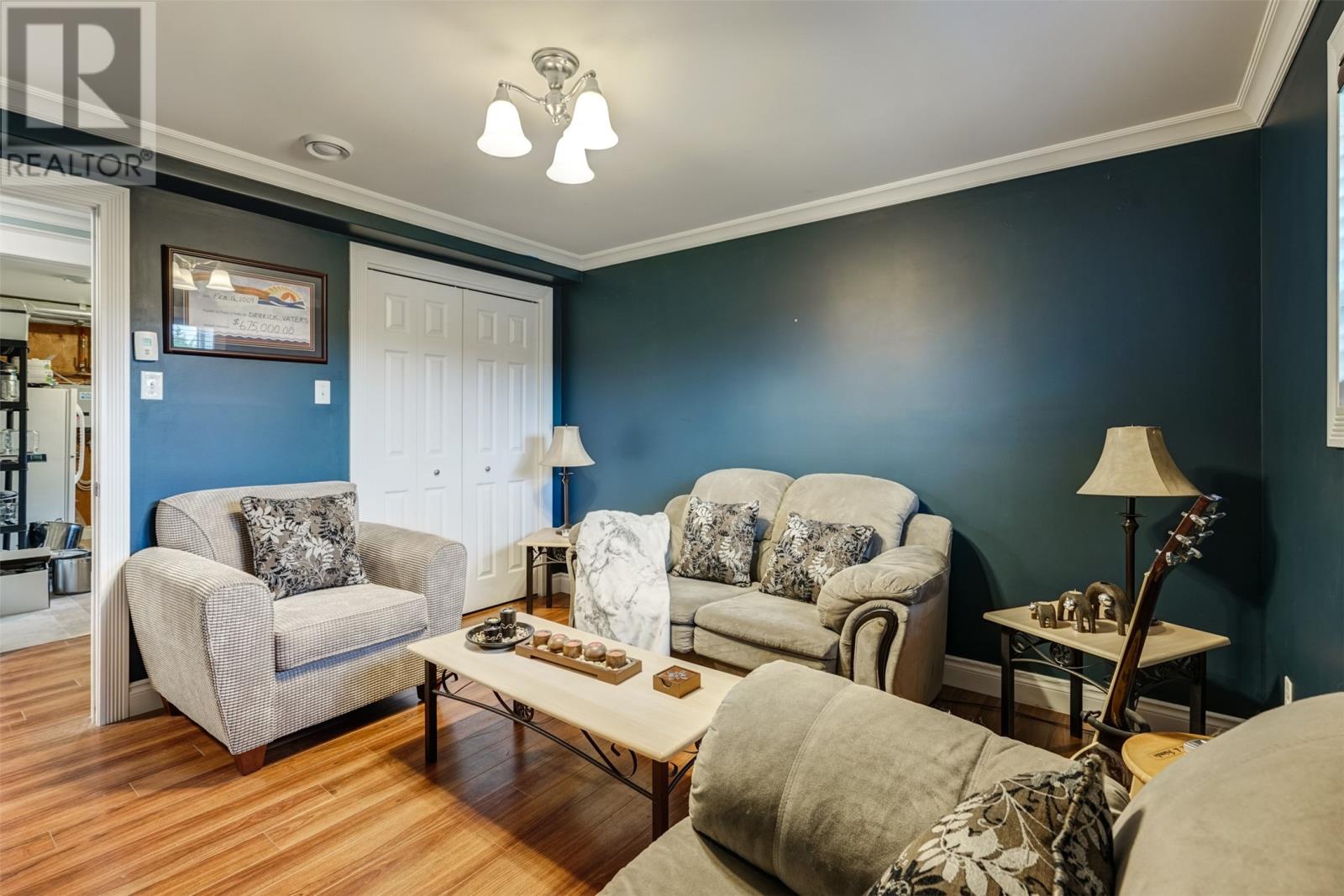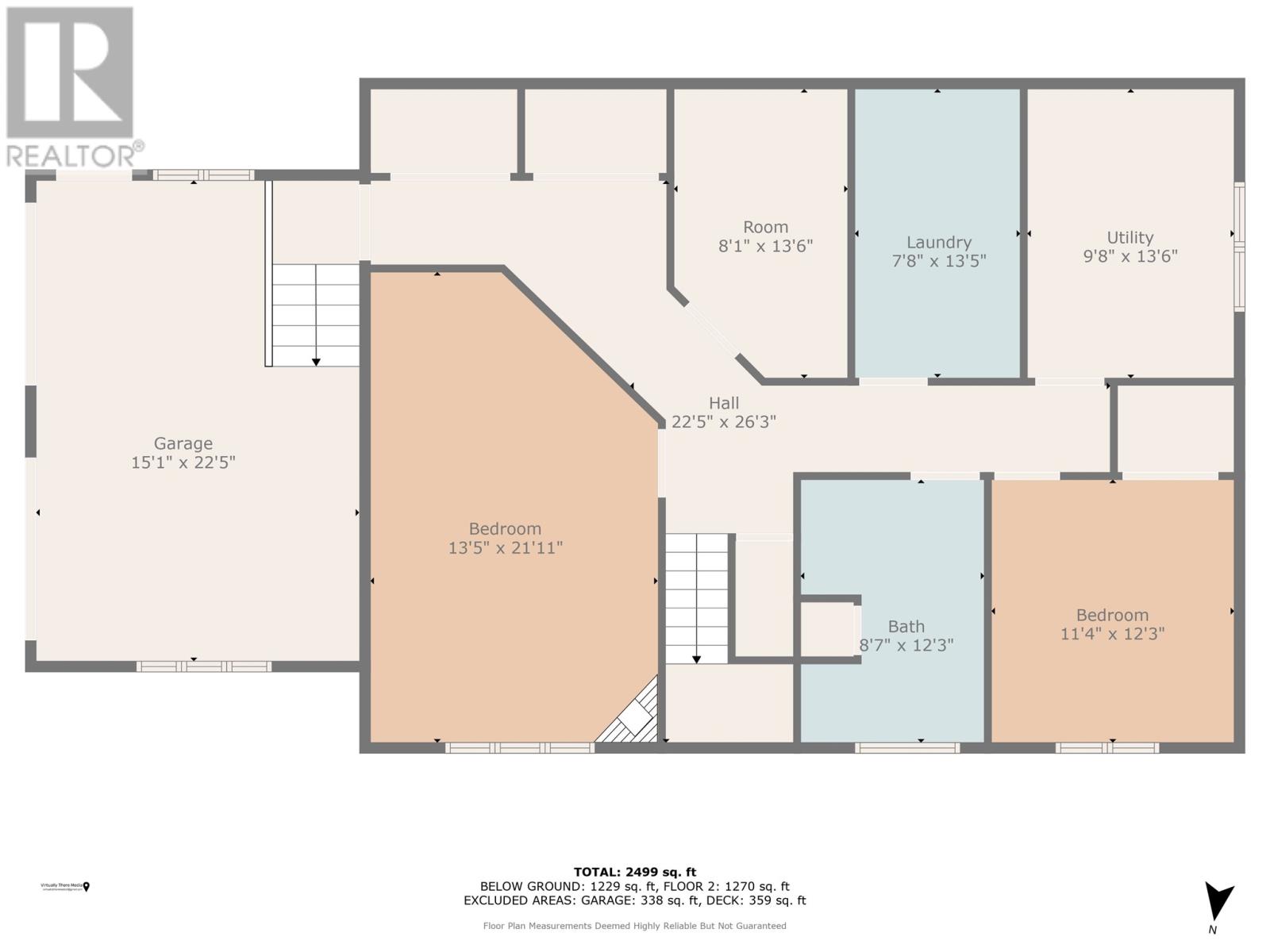Overview
- Single Family
- 3
- 3
- 2499
- 2011
Listed by: Keller Williams Platinum Realty
Description
This beautiful 3-bedroom home is perfectly situated in the sought-after Goose Pond area, offering peaceful lifestyle with convenient access to nearby ATV trails. The property features both an attached garage and a detached garage, providing ample parking and storage for vehicles, outdoor gear, and more. Step inside to discover a spacious, open-concept layout that seamlessly combines the kitchen, dining, and living areas, perfect for entertaining and family gatherings. The main floor features a spacious primary suite with a generous walk-in closet and a private 3-piece ensuite, ensuring a comfortable retreat. A second bedroom and a main bathroom with a double jetted tub complete the main level. Enjoy outdoor entertaining on the private back deck that is accessible from the kitchen. The fully finished basement extends your living space with a cozy family room, a third bedroom, and a 4-piece bathroom. The basement also offers a laundry room, a utility room, and a versatile bonus room that can be used as an office, gym, or craft room. This beautiful home is ready for you to move in and enjoy everything the Goose Pond area has to offer! (id:9704)
Rooms
- Bath (# pieces 1-6)
- Size: 4pc
- Bedroom
- Size: 11`4""x12`3""
- Family room
- Size: 13`5""x21`11""
- Laundry room
- Size: 7`8""x13`5""
- Other
- Size: 8`1""x13`6""
- Utility room
- Size: 9`8""x13`6""
- Bath (# pieces 1-6)
- Size: 3pc
- Bedroom
- Size: 12`7""x12`3""
- Dining room
- Size: 9`9""x15`6""
- Ensuite
- Size: 3pc
- Kitchen
- Size: 10`1""x13`10""
- Living room
- Size: 21`1""x18`10""
- Primary Bedroom
- Size: 13x13`5""
Details
Updated on 2024-10-13 06:02:15- Year Built:2011
- Zoning Description:House
- Lot Size:0.95 acre
Additional details
- Building Type:House
- Floor Space:2499 sqft
- Stories:1
- Baths:3
- Half Baths:0
- Bedrooms:3
- Rooms:13
- Flooring Type:Hardwood, Laminate, Other
- Construction Style:Split level
- Foundation Type:Concrete
- Sewer:Municipal sewage system
- Exterior Finish:Vinyl siding
- Construction Style Attachment:Detached
Mortgage Calculator
- Principal & Interest
- Property Tax
- Home Insurance
- PMI

















































