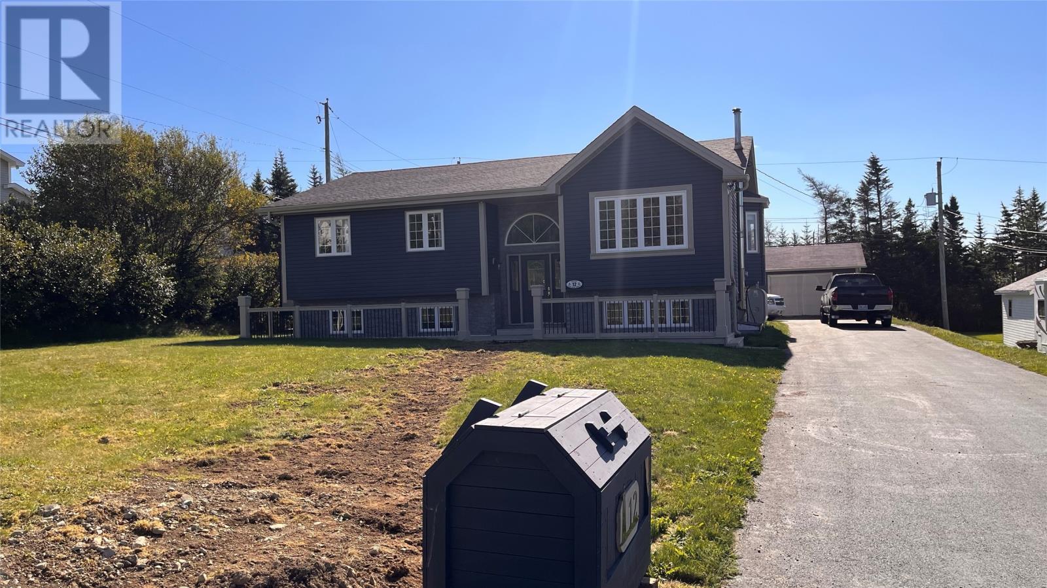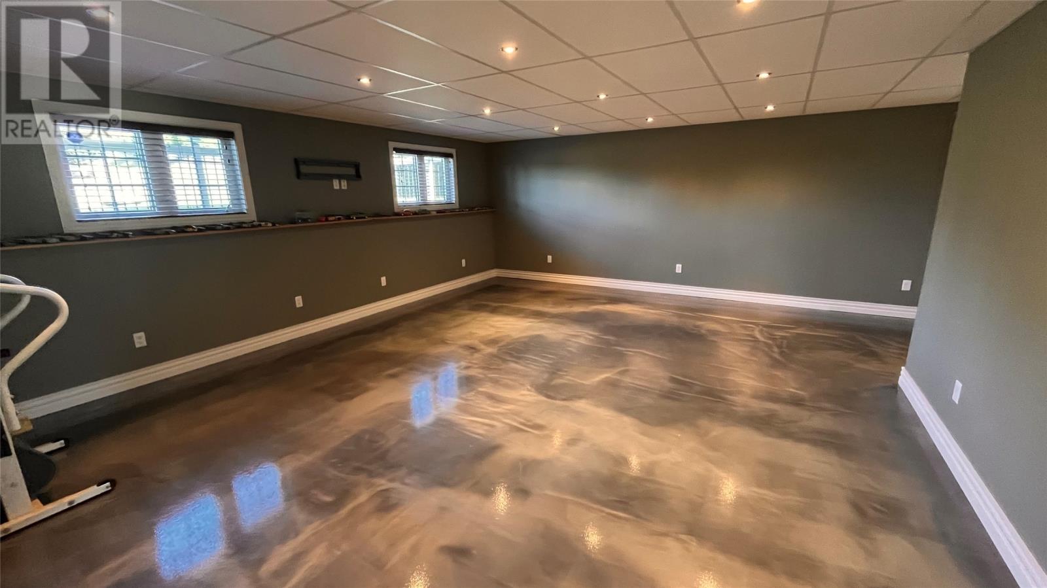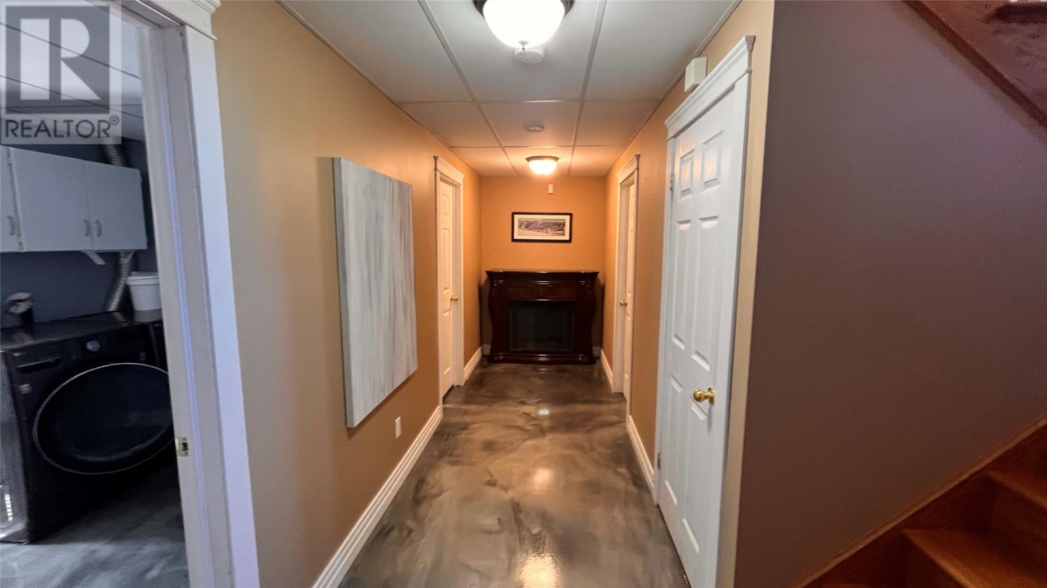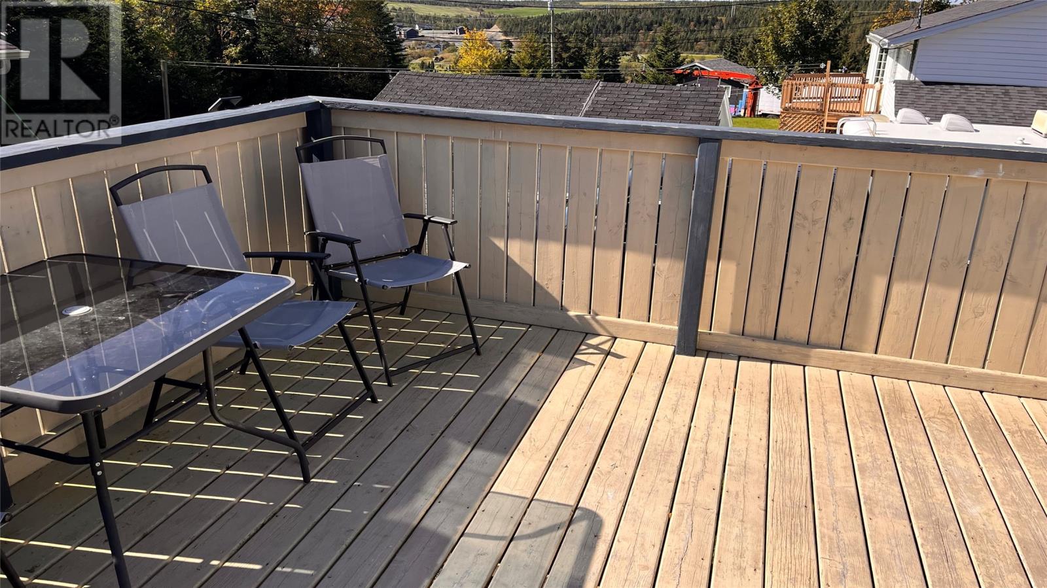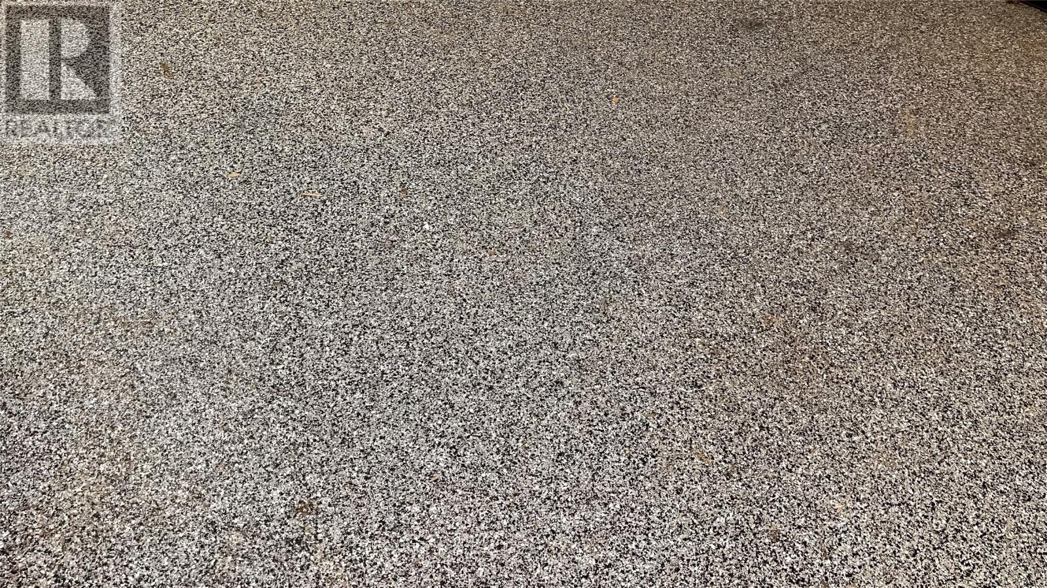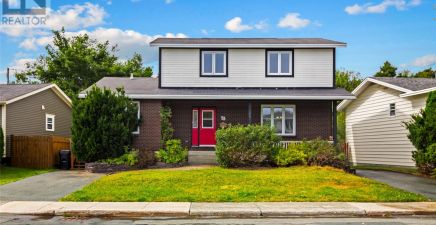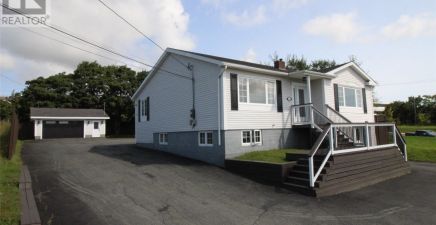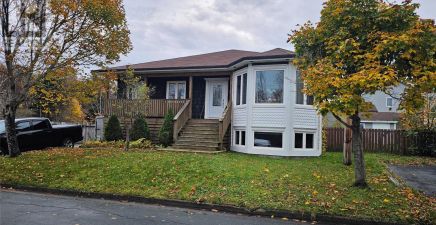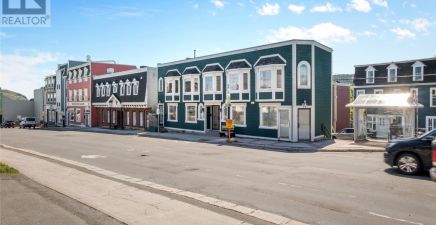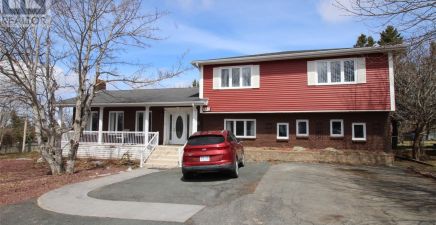Overview
- Single Family
- 4
- 2
- 3456
- 2006
Listed by: RE/MAX Realty Specialists
Description
Located in beautiful Bay Bulls so close to the city is this large 4 bedroom very well maintained family home. New shingles and siding in 2021. Spacious eat in kitchen lots of cabinets , brand new patio doors leading to a 2 tier deck. Large primary bedroom with double closets and en suite with whirlpool tub. Two other very good sized bedrooms and full family bath. Basement level you will enjoy the really large rec room with epoxy floors throughout the entire basement! Basement offers the 4th bedroom and hobby room plus the spacious laundry room and utility furnace room. This home is heated on both levels with in floor hot water heat. You will definitely enjoy the large 24x32 detached garage with epoxy flooring wired with pony panel plus a mini split heat pump! Great value here! (id:9704)
Rooms
- Bedroom
- Size: 12x12
- Hobby room
- Size: 12x12
- Laundry room
- Size: 8x10
- Recreation room
- Size: 20x24
- Bath (# pieces 1-6)
- Size: full4 piece
- Bedroom
- Size: 10x11
- Bedroom
- Size: 10x11
- Ensuite
- Size: 3 piece
- Living room
- Size: 14x20
- Not known
- Size: 14x20
- Primary Bedroom
- Size: 12x18
Details
Updated on 2024-11-11 06:02:33- Year Built:2006
- Appliances:Dishwasher, Stove, Washer, Whirlpool, Dryer
- Zoning Description:House
- Lot Size:100x200
Additional details
- Building Type:House
- Floor Space:3456 sqft
- Stories:1
- Baths:2
- Half Baths:0
- Bedrooms:4
- Rooms:11
- Flooring Type:Ceramic Tile
- Fixture(s):Drapes/Window coverings
- Foundation Type:Concrete
- Sewer:Septic tank
- Heating:Oil
- Exterior Finish:Vinyl siding
- Construction Style Attachment:Detached
Mortgage Calculator
- Principal & Interest
- Property Tax
- Home Insurance
- PMI

