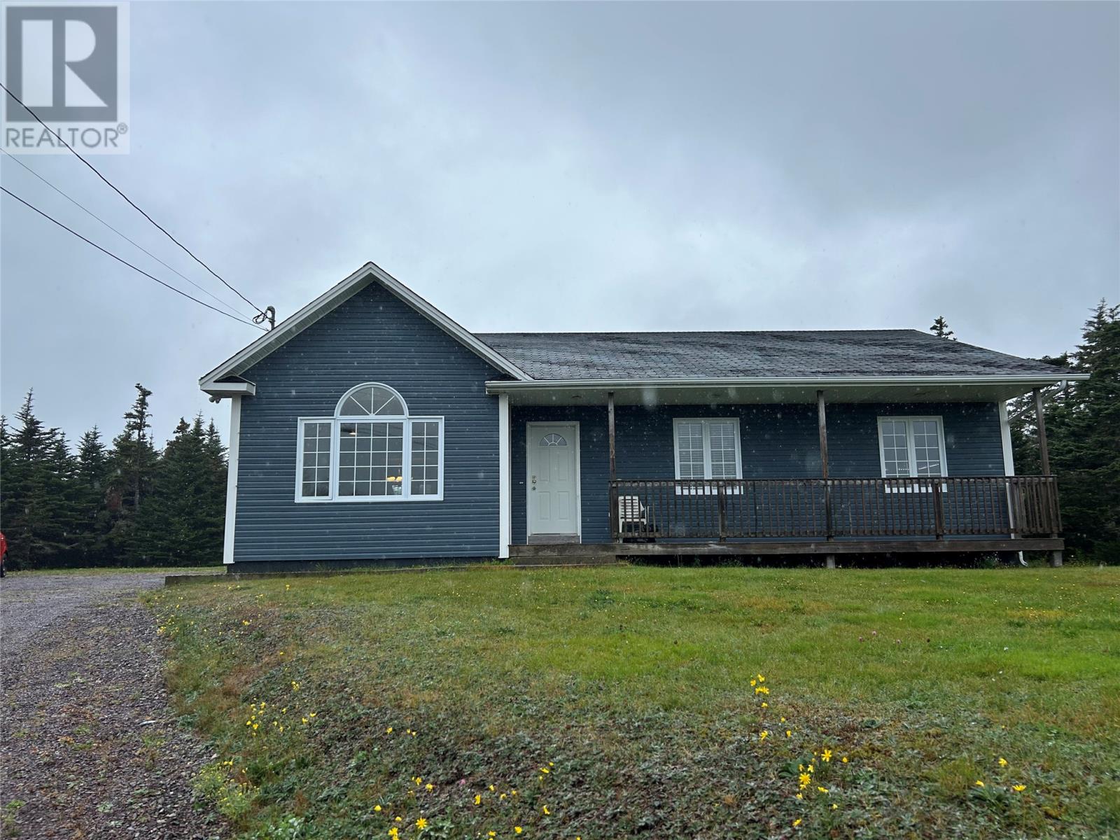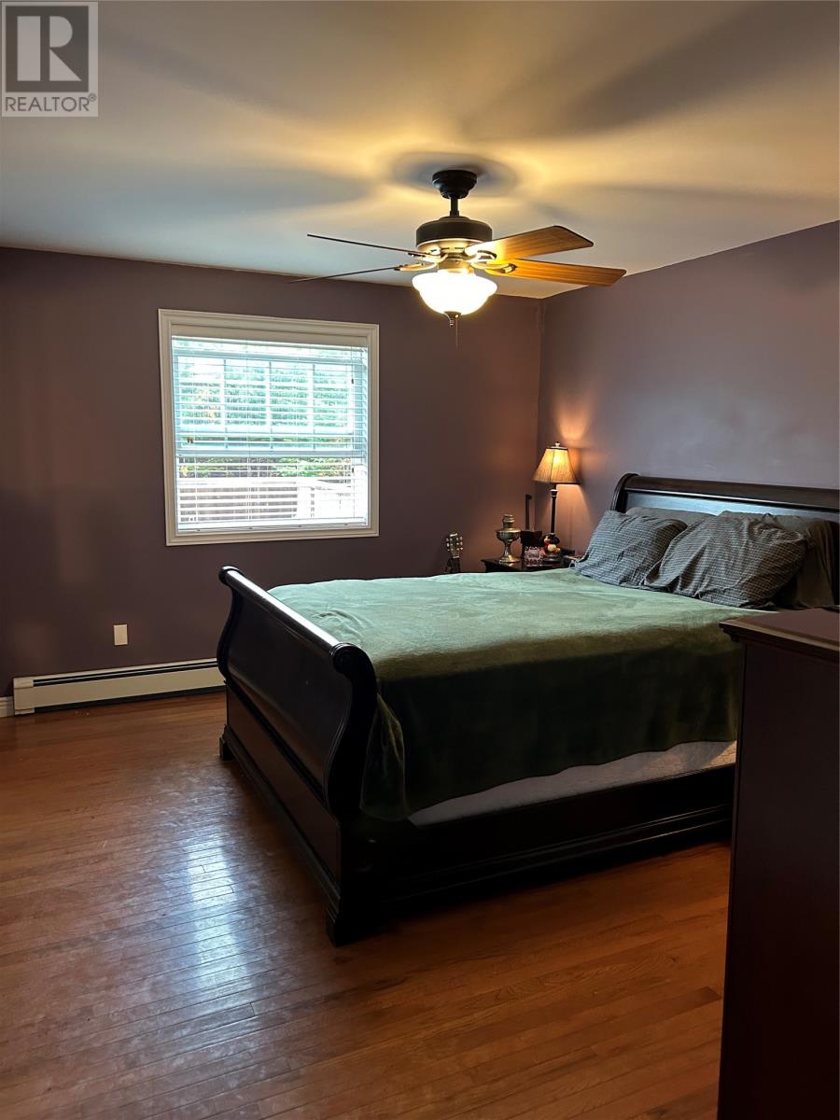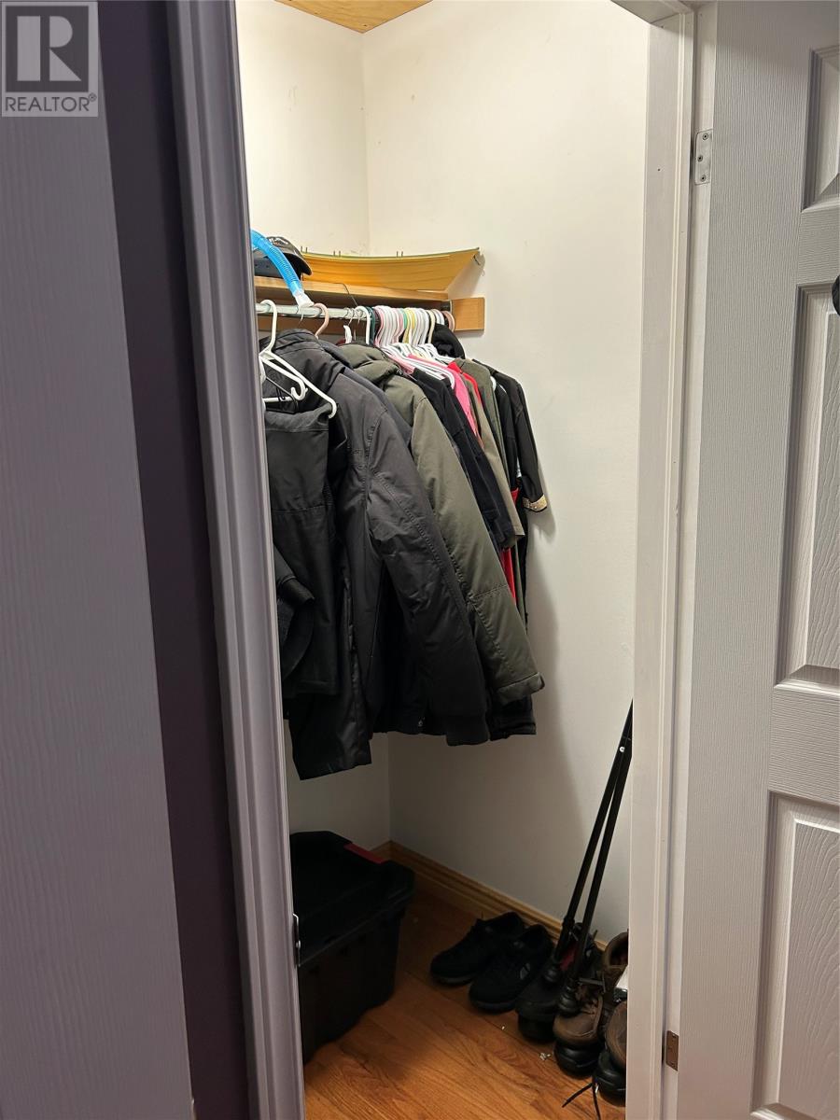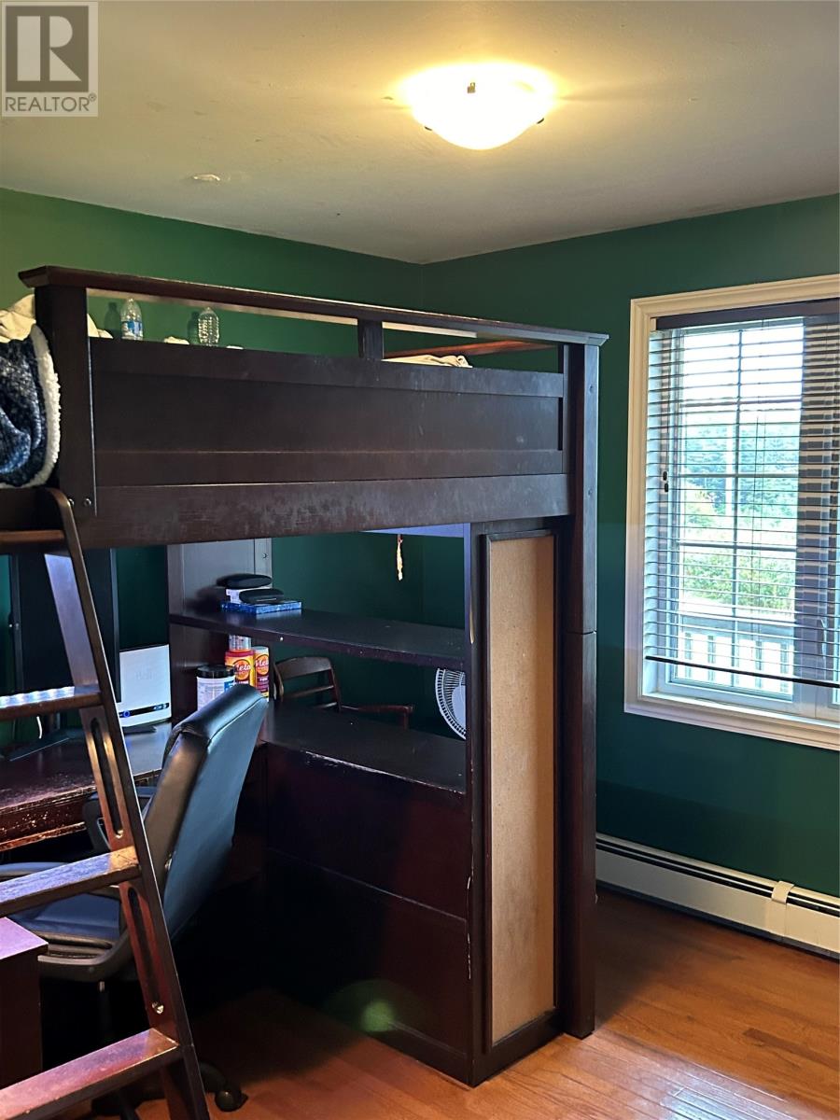Overview
- Single Family
- 3
- 2
- 3060
- 2006
Listed by: HomeLife Experts Realty Inc.
Description
Welcome to Judyyâs place in Flatrock. This 3 bedroom oversized bungalow situated in park like settings on ¾ of an acre of land is on the market for the first time. This home features a large living room, dinning room, and spacious kitchen. The master bedroom has a 4pc bathroom and 2 walk-in closets. Downstairs you will find a large rec-room, family room and office. Not to mention the large utility room with plenty of storage space. Everything is roughed in for an extra bathroom with plenty of room for that extra shower. Enjoy evenings on your 16x44 deck overlooking the large flat backyard which is frequently visited by moose, rabbits and has access to plenty of trails. There is also a 4x 30 covered deck on the front of the house who enjoy their morning coffee outside. This home was built to last with attention to detail, Studs 2x6 spaced 16 inch on centers, all galvanized nails, insulated concrete floor, match lumber sheeting, engineered floor trusts, ¾ pex plumbing with 1,000 gal septic tank and double septic field. Hardwood floors will need to be refinished. (id:9704)
Rooms
- Laundry room
- Size: 6x4
- Not known
- Size: 13x13
- Not known
- Size: 9.5x16.5
- Recreation room
- Size: 13.5x30
- Utility room
- Size: 16x25
- Bath (# pieces 1-6)
- Size: 7.5x5.5
- Bedroom
- Size: 10x10
- Bedroom
- Size: 10x10
- Dining room
- Size: 10x16
- Ensuite
- Size: 9.5x8.5
- Kitchen
- Size: 9.5x16.5
- Living room
- Size: 14x19
- Primary Bedroom
- Size: 16x11.5
Details
Updated on 2024-10-13 06:02:20- Year Built:2006
- Appliances:Dishwasher, Stove, Washer, Dryer
- Zoning Description:House
- Lot Size:aprox 3/4 acre
Additional details
- Building Type:House
- Floor Space:3060 sqft
- Stories:1
- Baths:2
- Half Baths:0
- Bedrooms:3
- Rooms:13
- Flooring Type:Ceramic Tile, Hardwood
- Foundation Type:Concrete
- Sewer:Septic tank
- Cooling Type:Air exchanger
- Heating Type:Hot water radiator heat, Radiant heat
- Heating:Electric
- Exterior Finish:Vinyl siding
- Construction Style Attachment:Detached
Mortgage Calculator
- Principal & Interest
- Property Tax
- Home Insurance
- PMI








































