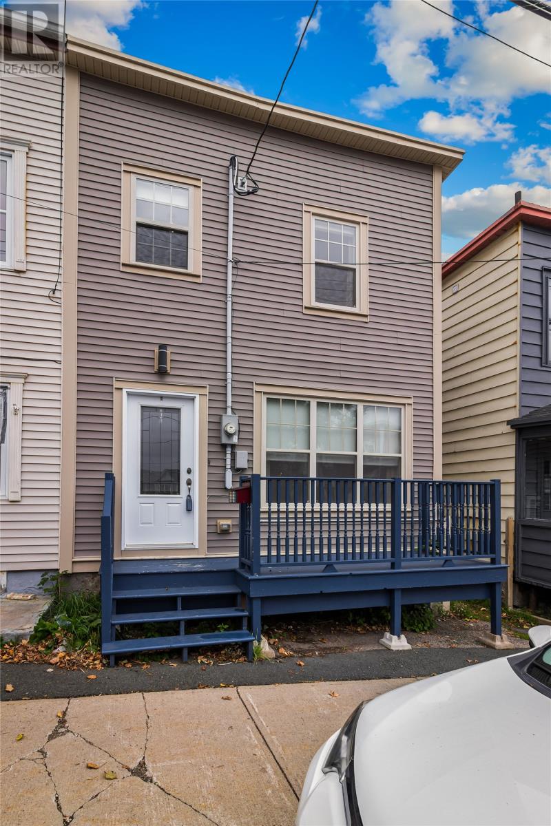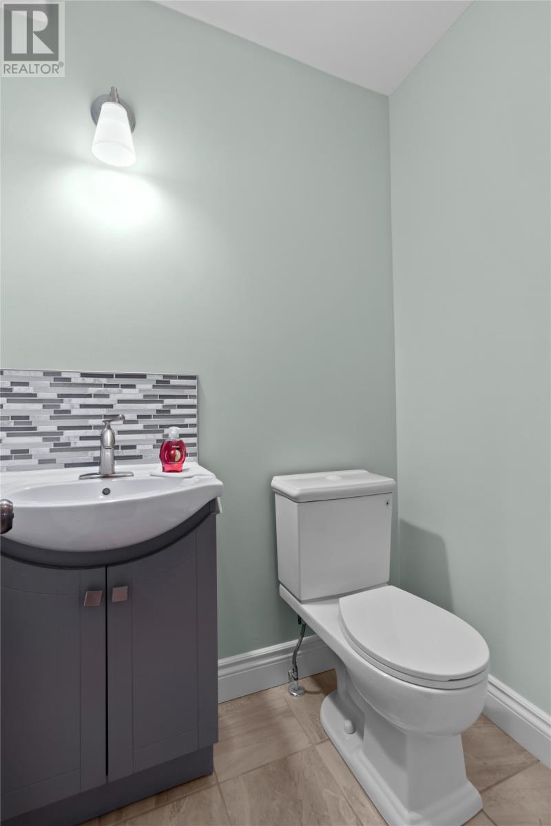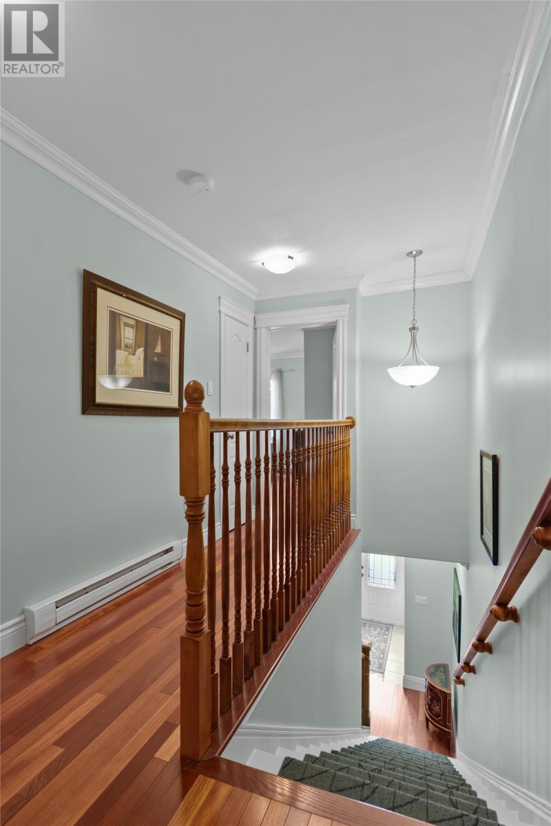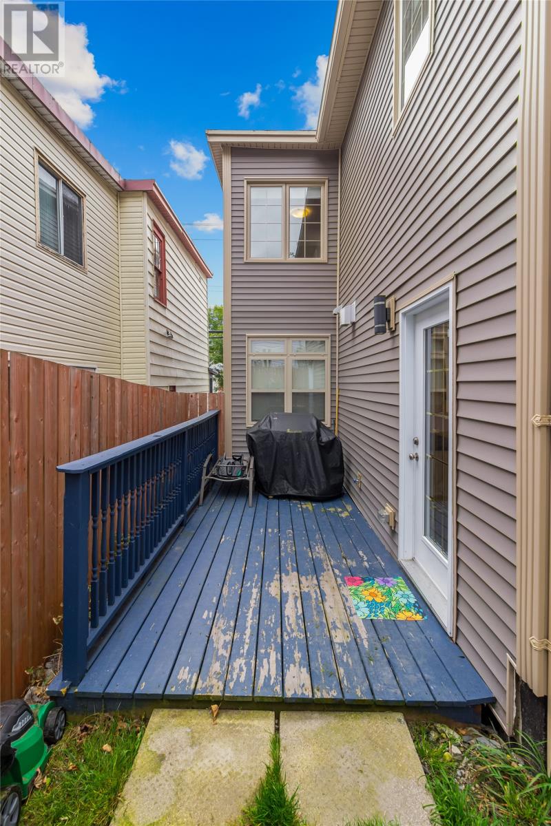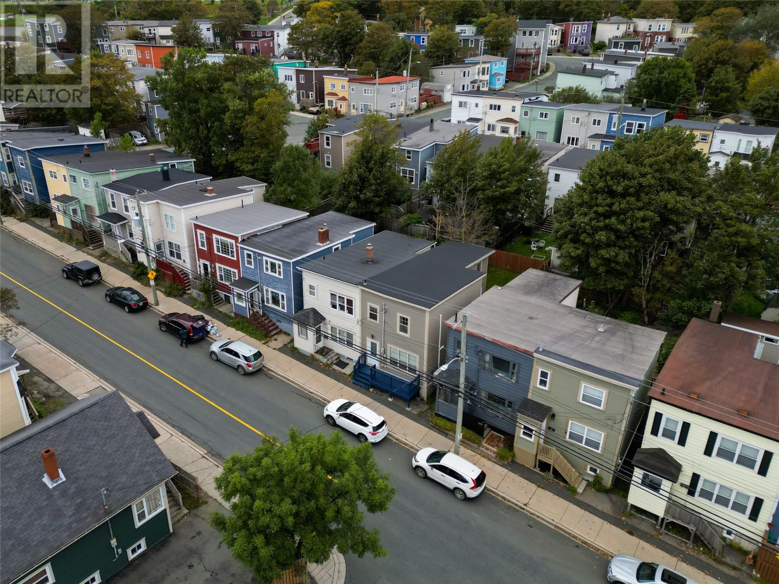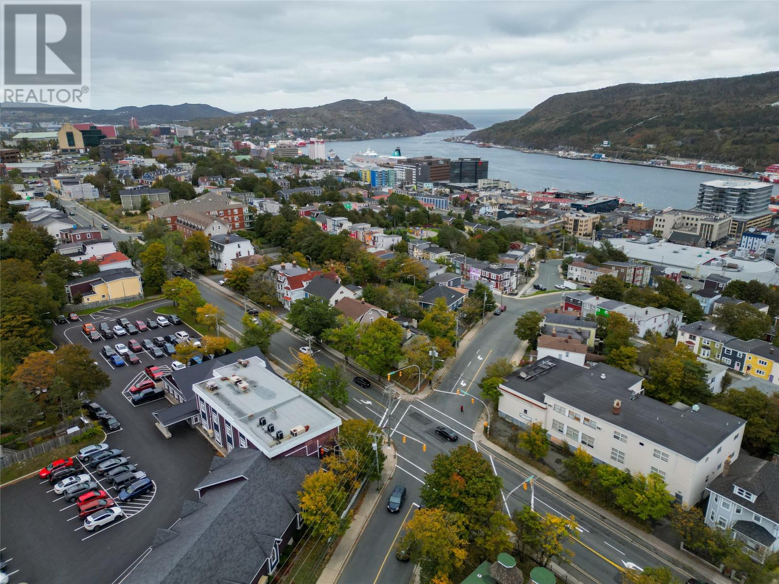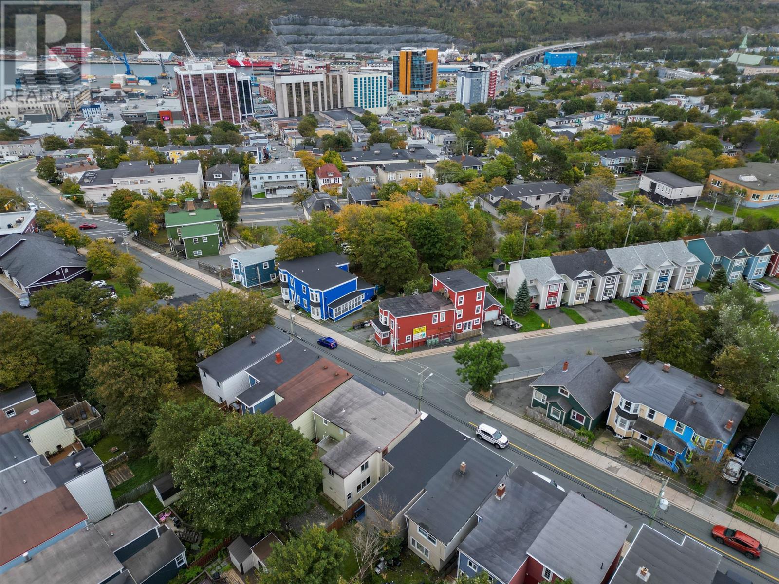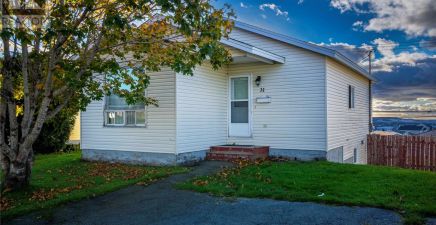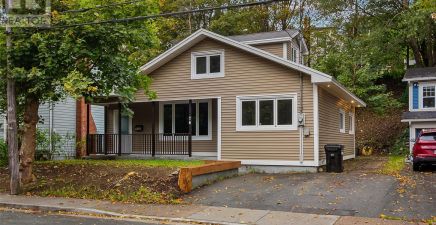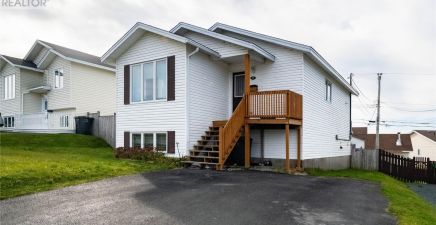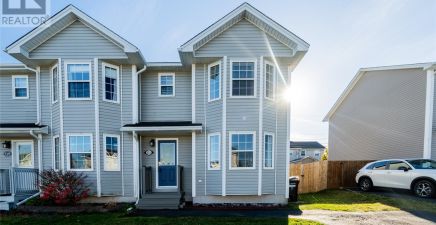Overview
- Single Family
- 3
- 3
- 1722
- 1949
Listed by: eXp Realty
Description
Welcome to 22 Prince of Wales Street, a beautifully renovated end unit townhouse in the heart of St. Johnâs, just a short walk to downtown! With an effective age of 2020, this home was fully renovated with high-quality finishes. Enjoy new siding, energy-efficient windows, and doors, along with a new roof (2022), new electrical and plumbing systems, an HRV system, and comprehensive insulation. Additionally, youâll appreciate the two mini-split heat pumps and a cozy propane fireplace (2023). The modern kitchen features new stainless steel appliances (2021), complemented by custom blinds throughout the home. With three spacious bedrooms, including a primary suite with ensuite bath, plus a guest bath and a half bath on the main level, this home combines style and convenience. The bright space is filled with natural light, has main floor laundry, and offers a basement area for storage. Step outside to your fully fenced backyard, perfect for relaxing or entertaining. Donât miss this exceptional opportunity to own a beautifully finished home in a prime location **The Seller(s) hereby directs the listing Brokerage there will be no conveyance of any written signed offers prior to -4PM- on the -12- day of October, 2024. All offers will be responded to by 9PM and all offers should be left open until that time. (id:9704)
Rooms
- Other
- Size: 18 x 26
- Bath (# pieces 1-6)
- Size: 4.2 x 4.1
- Dining room
- Size: 9.9 x 12.5
- Kitchen
- Size: 10.9 x 18.4
- Laundry room
- Size: 4.2 x 5.1
- Living room
- Size: 12.9 x 17.7
- Bath (# pieces 1-6)
- Size: 7.5 x 4.5
- Bedroom
- Size: 12.6 x 10.4
- Bedroom
- Size: 9 x 11
- Ensuite
- Size: 6.2 x 7.5
- Primary Bedroom
- Size: 12.4 x 14.1
Details
Updated on 2024-10-13 06:02:18- Year Built:1949
- Appliances:Cooktop, Dishwasher, Refrigerator, Oven - Built-In
- Zoning Description:House
- Lot Size:20x75
- Amenities:Shopping
Additional details
- Building Type:House
- Floor Space:1722 sqft
- Architectural Style:2 Level
- Stories:2
- Baths:3
- Half Baths:1
- Bedrooms:3
- Rooms:11
- Flooring Type:Ceramic Tile, Hardwood, Mixed Flooring
- Foundation Type:Concrete
- Sewer:Municipal sewage system
- Heating:Electric
- Exterior Finish:Vinyl siding
- Construction Style Attachment:Semi-detached
Mortgage Calculator
- Principal & Interest
- Property Tax
- Home Insurance
- PMI
Listing History
| 2020-04-16 | $214,500 | 2020-02-28 | $229,900 | 2020-02-03 | $234,900 | 2020-01-13 | $229,900 | 2019-11-20 | $250,000 | 2019-11-08 | $250,000 | 2018-07-23 | $85,900 | 2018-05-11 | $95,000 | 2018-03-20 | $109,900 | 2018-03-13 | $95,000 | 2018-03-03 | $115,900 |
