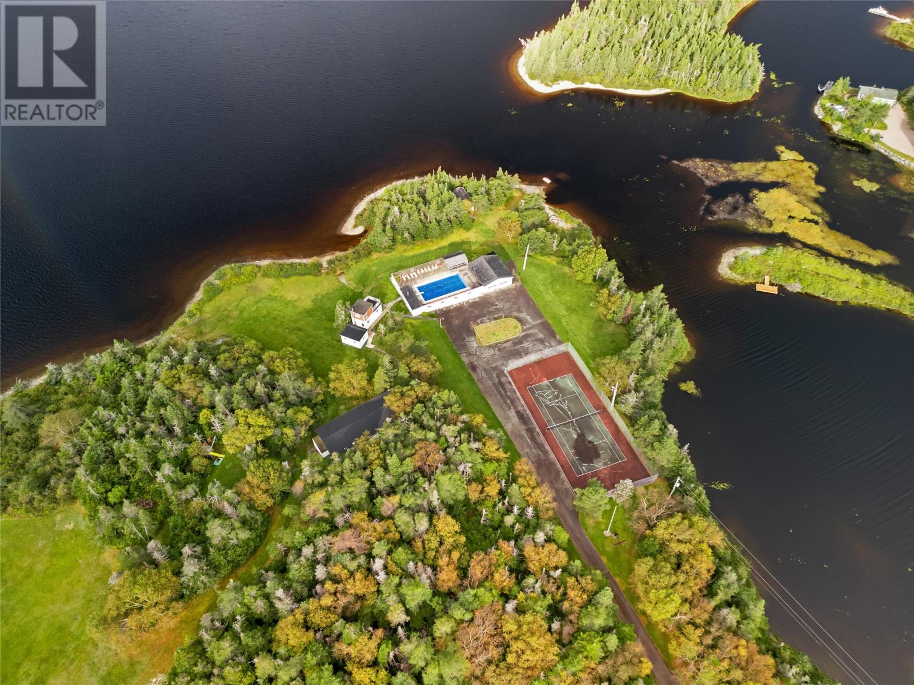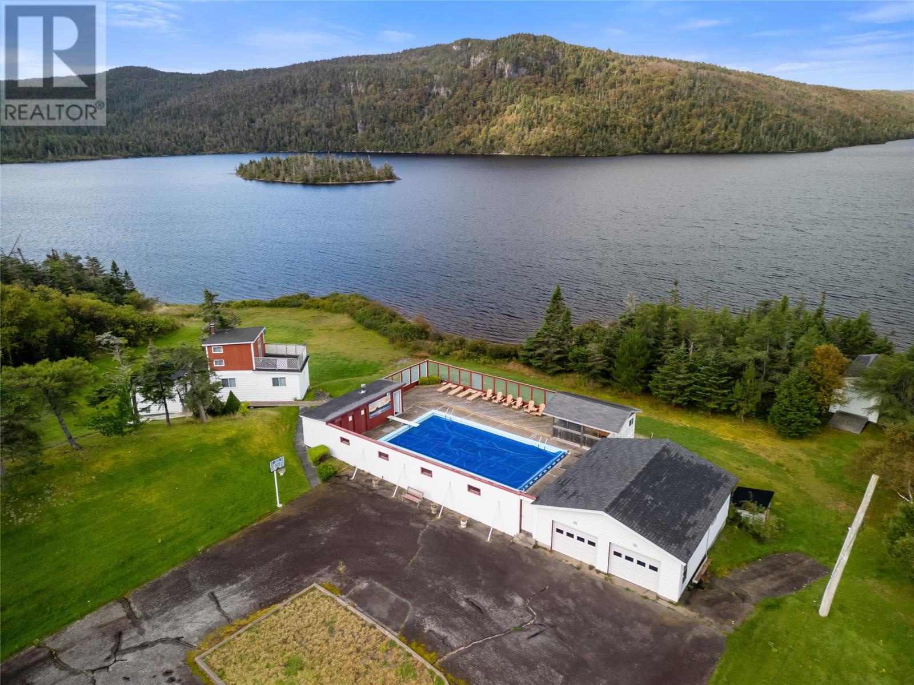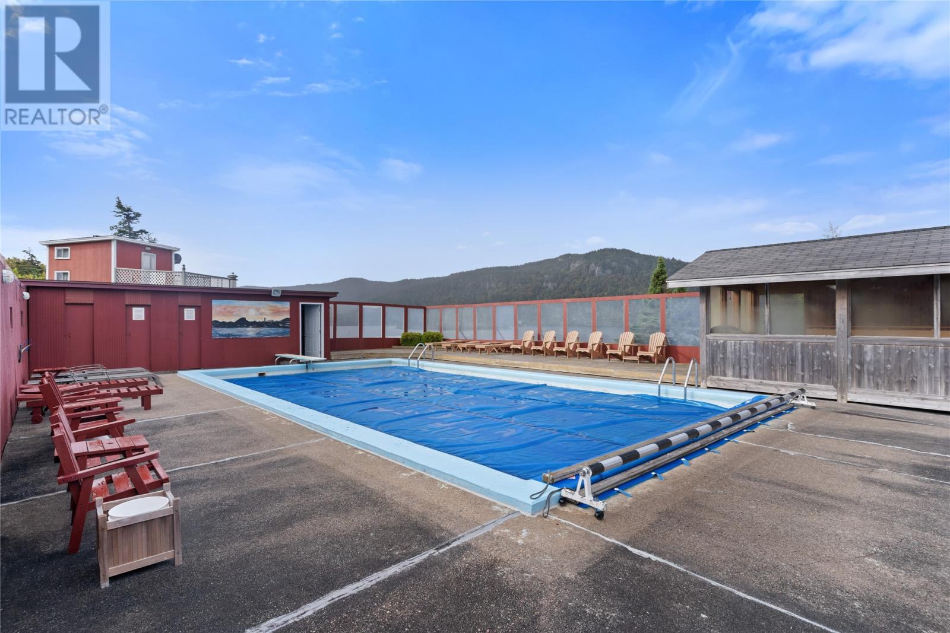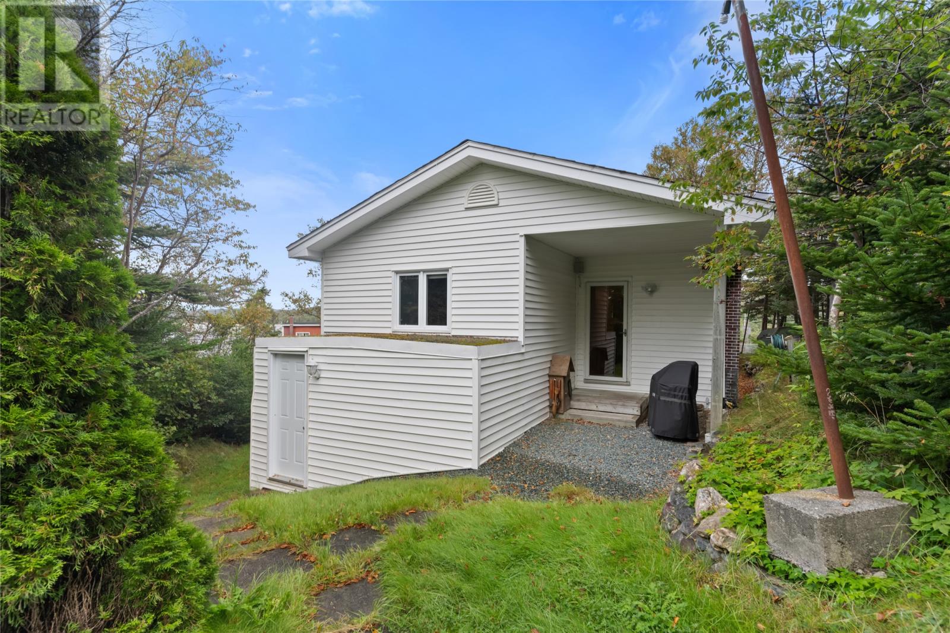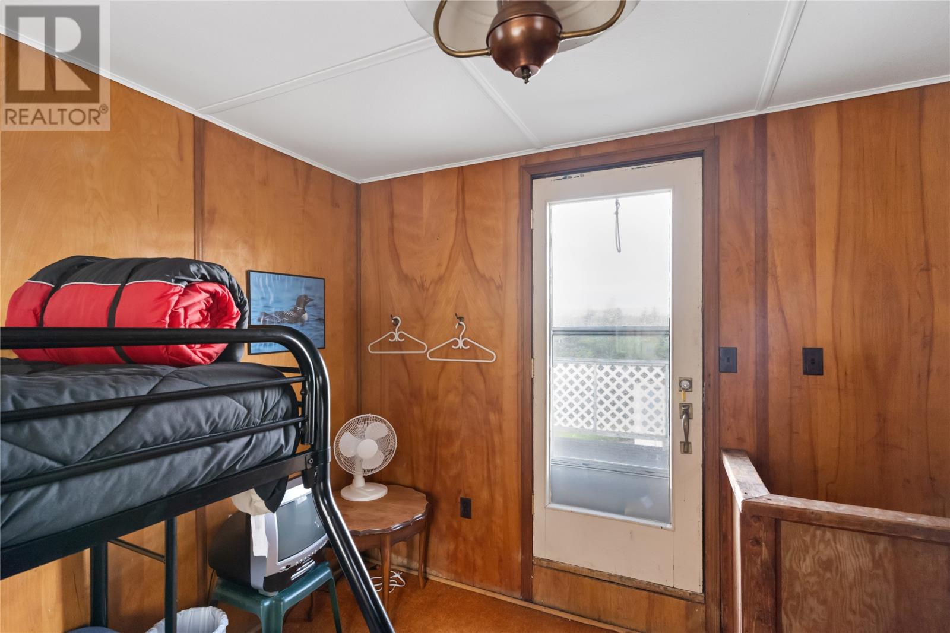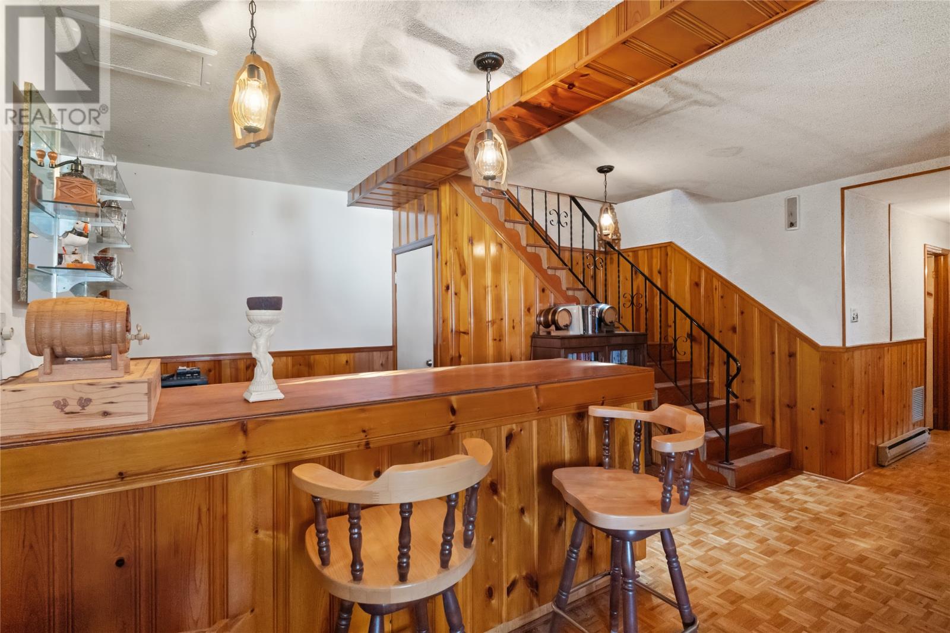Overview
- Single Family
- 5
- 3
- 2798
- 1974
Listed by: Royal LePage Vision Realty
Description
2.4 acre waterfront estate style property, in the active community of Cape Broyle! Just a short 50min drive from St. Johnâs, this property offers unique potential for future development with 2.4 acres of property. Enter through the front gates & follow along the private tree-lined driveway to the main house & a collection of outbuildings, in-ground concrete pool, tennis court & impressive landscaped grounds complete. The 3-bed, 2-bath main home has been well-maintained. The upper level consists of an open kitchen/dining space, 2 bedrooms, bathroom & laundry. The lower level is configured with a rec room with brick f/p, bar area, third bedroom, bathroom, & storage. Just a short walk through the trail system leads to the 2-storey guest house offering a kitchen & living space, with sleeping quarters on the upper level with access to a rooftop terrace. Adjacent to the guest house is a bunkhouse with a bedroom & bathroom. The in-ground concrete pool with covered bar area is surrounded with windows providing protection from the wind, while allowing incredible water views. The pool house provides change rooms & an equipment room. Various outbuildings including detached 2-car garage, boathouse, insulated well pump house & a large, paved parking area ideal for large groups. Overlooking the water, these grounds include a golf green & mature gardens with shrubbery, flowers and trees. Optimal pond for water sports. Property is being sold "as is where isâ. Price is plus HST if applicable. (id:9704)
Rooms
- Bath (# pieces 1-6)
- Size: 8.5x7.5
- Mud room
- Size: 3.7x11.11
- Recreation room
- Size: 13.8x11.10
- Utility room
- Size: 13.8x11.10
- Bath (# pieces 1-6)
- Size: 9.10x7.4
- Bedroom
- Size: 10x13.1
- Bedroom
- Size: 10.4x13.4
- Kitchen
- Size: 13.3x23.6
- Not known
- Size: 26.6x8.4
- Porch
- Size: 7.4x4.1
Details
Updated on 2024-10-28 06:02:17- Year Built:1974
- Appliances:Washer, Dryer
- Zoning Description:House
- Lot Size:2.41 acres
Additional details
- Building Type:House
- Floor Space:2798 sqft
- Stories:1
- Baths:3
- Half Baths:0
- Bedrooms:5
- Rooms:10
- Flooring Type:Mixed Flooring, Other, Wood
- Foundation Type:Concrete
- Sewer:Septic tank
- Heating Type:Forced air
- Heating:Electric, Oil
- Exterior Finish:Wood shingles, Vinyl siding
- Fireplace:Yes
- Construction Style Attachment:Detached
Mortgage Calculator
- Principal & Interest
- Property Tax
- Home Insurance
- PMI
Listing History
| 2015-10-16 | $44,900 | 2015-09-03 | $44,900 | 2015-09-03 | $89,900 | 2015-08-19 | $89,900 | 2015-07-11 | $44,900 |

