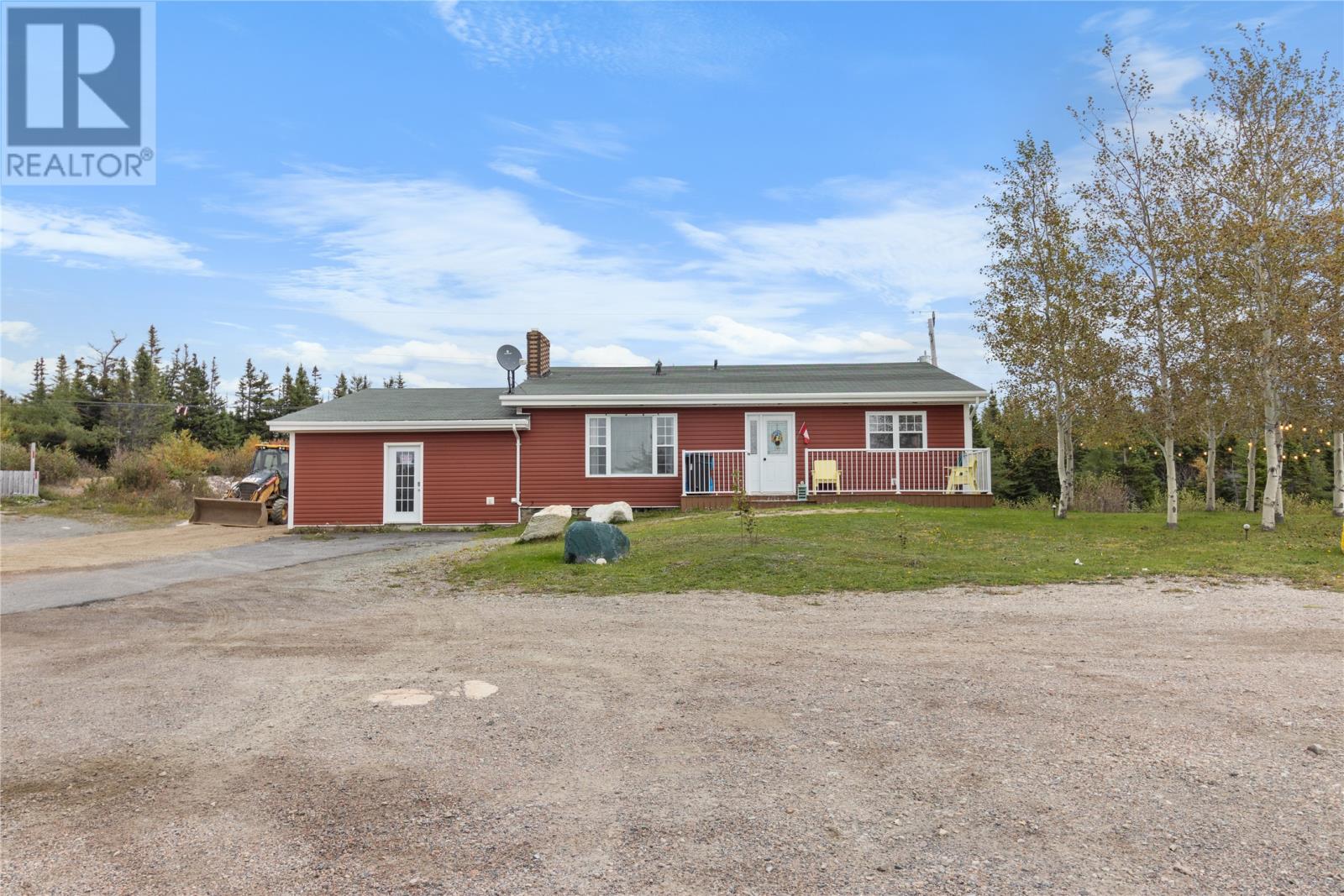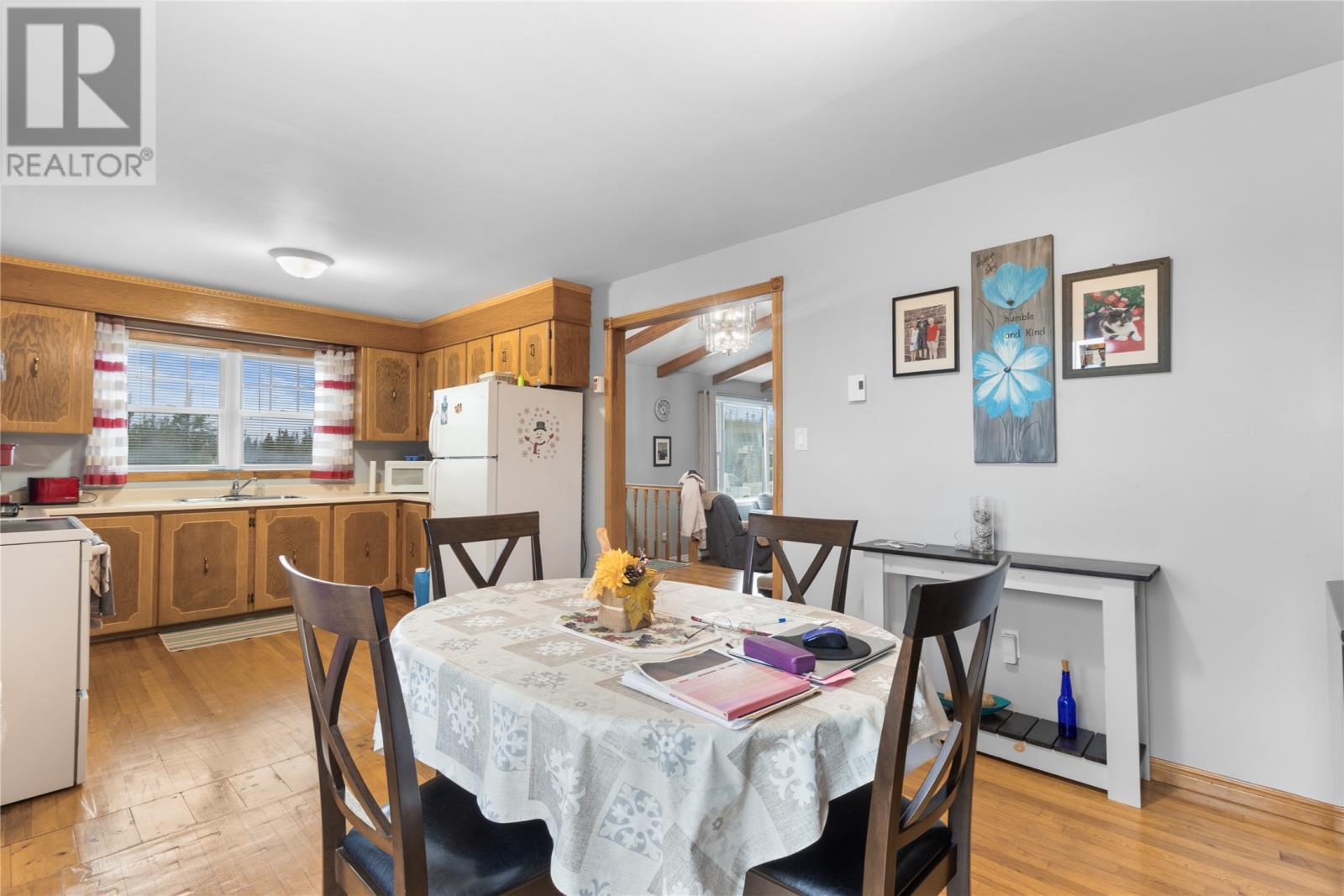Overview
- Other
- 6
- 4
- 1945
Listed by: eXp Realty
Description
Discover the potential of 7 Centre Island Road South, located in the heart of vibrant Fogo Island. This unique property offers a prime opportunity for investors or homeowners seeking versatility and convenience. Priced at $279,900, it features two spacious apartments and an additional studio unit, perfect for rental income or accommodating extended family. The property also includes a versatile storage area, which could be ideal for your next commercial venture, thanks to its mixed zoning status. With 6 bedrooms and 3.5 bathrooms, this property is designed to meet diverse needs, providing ample space and comfort. Its strategic location, just a minutes away from essential amenities such as the hospital, school, stadium, and a variety of restaurants, ensures a lifestyle of ease and accessibility. Whether you`re looking to expand your investment portfolio or find a home that offers both living and business opportunities, this property is a standout choice. Don`t miss out on this exceptional opportunity to own a piece of Fogo Island`s thriving community. (id:9704)
Rooms
- Bath (# pieces 1-6)
- Size: 5.4 x 10.6
- Bedroom
- Size: 8.6 x 10.7
- Bedroom
- Size: 8.6 x 10.7
- Kitchen
- Size: 9.9 x 12.4
- Living room
- Size: 13 x 13
- Bath (# pieces 1-6)
- Size: 4.11 x 10.1
- Bath (# pieces 1-6)
- Size: 4.6 x 7.4
- Bath (# pieces 1-6)
- Size: 5.1 x 5.1
- Bedroom
- Size: 10.3 x 11
- Bedroom
- Size: 14.11 x 11.4
- Dining room
- Size: 9.6 x 11
- Kitchen
- Size: 13.1 x 11
- Living room
- Size: 18.9 x 13.4
- Not known
- Size: 13.9 x 9.2
- Not known
- Size: 5.3 x 5.11
- Porch
- Size: 5.6 x 5
- Primary Bedroom
- Size: 15.1 x 11
- Storage
- Size: 18.3 x 13.1
- Storage
- Size: 5.8 x 5.8
Details
Updated on 2024-10-26 06:02:24- Year Built:1980
- Zoning Description:Other
- Lot Size:0.80 Acre
Additional details
- Building Type:Other
- Floor Space:1945 sqft
- Architectural Style:Bungalow
- Stories:1
- Baths:4
- Half Baths:1
- Bedrooms:6
- Rooms:19
- Flooring Type:Hardwood, Other
- Fixture(s):Drapes/Window coverings
- Foundation Type:Concrete
- Sewer:Septic tank
- Heating Type:Baseboard heaters
- Heating:Electric
- Exterior Finish:Wood shingles, Vinyl siding
- Construction Style Attachment:Detached
Mortgage Calculator
- Principal & Interest
- Property Tax
- Home Insurance
- PMI































