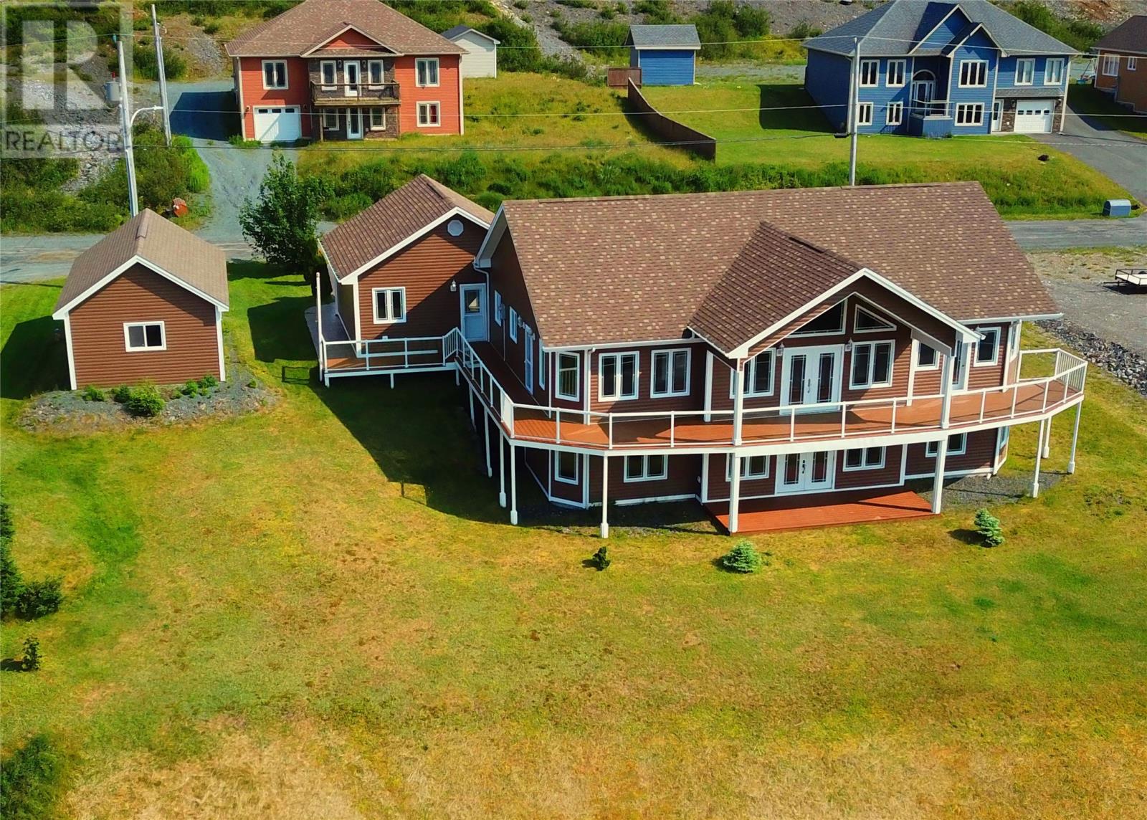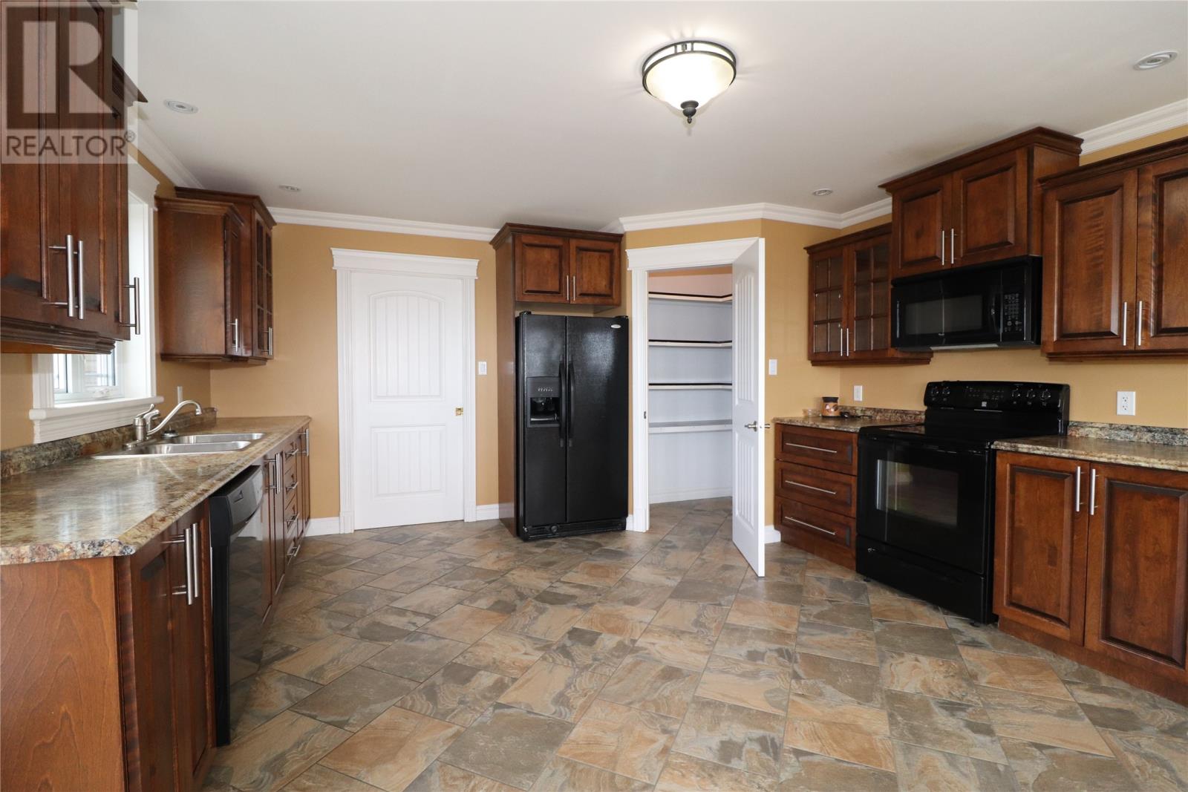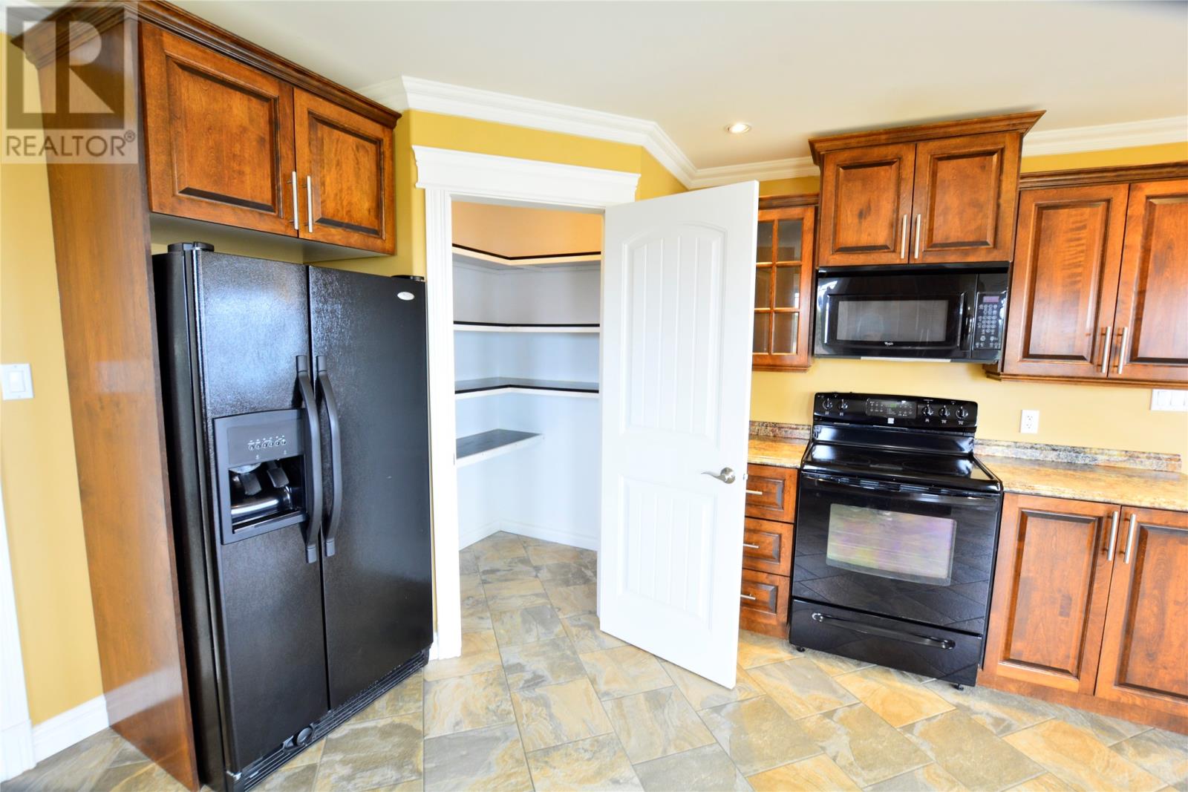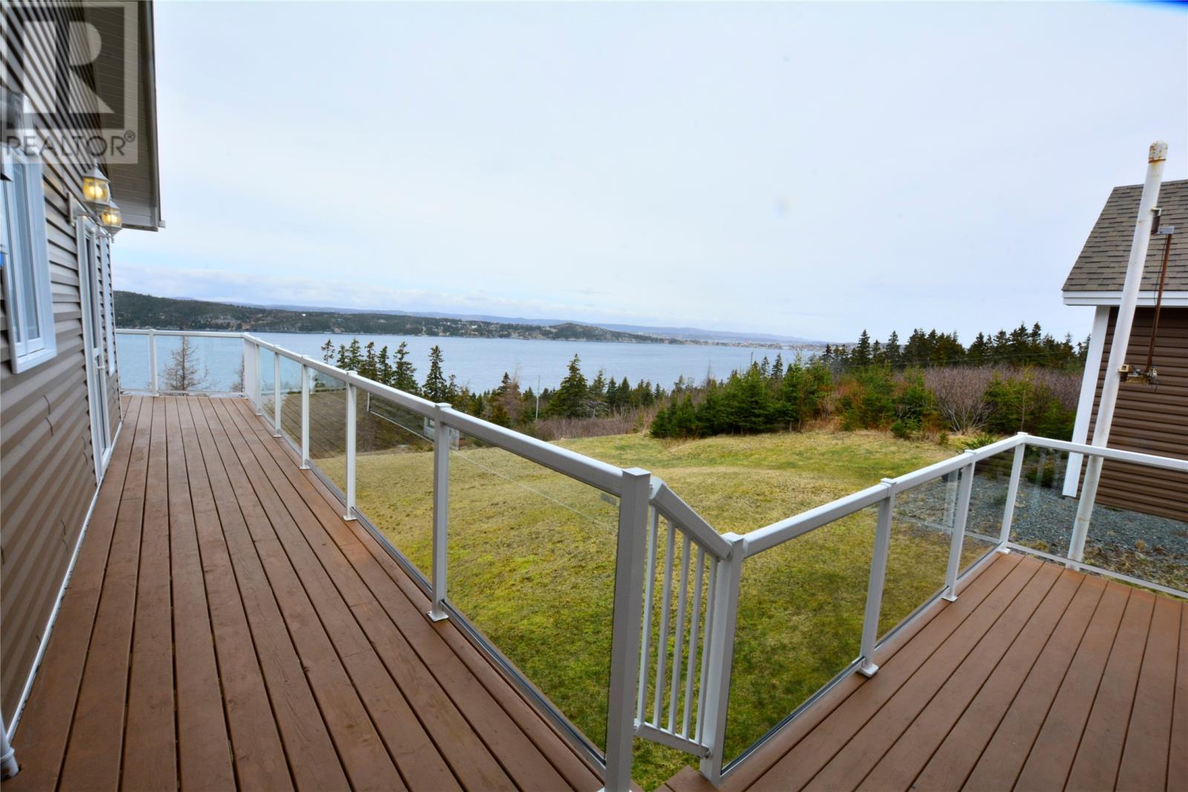Overview
- Single Family
- 4
- 3
- 3800
- 2011
Listed by: RE/MAX Realty Specialists
Description
This spectacular 3800 sq ft property in the CBN town of South River was built to make the most of a stunning panoramic view of the bay and communities along the way. It offers a million dollar view from the wrap around patio and large windows at a fraction of the cost of such breathtaking scenery. For the days you stay inside, you can enjoy the large kitchen featuring beautiful birch cabinets, a walk-in pantry and ceramic floor. The main floor also features a full bath. spare room/den, living room with vaulted ceiling and gleaming hardwood floors that lead out onto the patio from the living room, kitchen and primary bedroom. From the primary you walk to the luxurious ensuite bath that has a 2 person jacuzzi tub and a large separate shower with seating. the primary also has a his and hers walk-in closet. The basement has a large spacious family room with doors to the lower deck. A bonus room for games room, workout room or music room; the choices are yours. Plus there is 2 bedrooms, full bathroom, kitchen/bar area with plumbing ready to connect, storage room and a utility room. There is washer/dryer hookups on both upper and lower floors. There is a 22â x 24â attached garage and also a 16â x 28â detached garage for all those toys. A SHOW HOME with lots of great finishing touchesâ¦.. (id:9704)
Rooms
- Bedroom
- Size: 14 x 18
- Bedroom
- Size: 8 x 14
- Family room
- Size: 14 x 15
- Storage
- Size: 8 x 10
- Bedroom
- Size: 10-5 x 12-6
- Foyer
- Size: 8 x 11
- Kitchen
- Size: 15 x 25
- Laundry room
- Size: 8 x 11
- Living room
- Size: 21 x 22
- Primary Bedroom
- Size: 14-6 x 16
Details
Updated on 2024-10-16 06:02:20- Year Built:2011
- Appliances:Dishwasher, Refrigerator, Microwave, Stove, Whirlpool
- Zoning Description:House
- Lot Size:127 x 160 (appr 1/2 acre)
- View:Ocean view
Additional details
- Building Type:House
- Floor Space:3800 sqft
- Architectural Style:Bungalow
- Stories:1
- Baths:3
- Half Baths:0
- Bedrooms:4
- Rooms:10
- Flooring Type:Ceramic Tile, Hardwood, Laminate
- Sewer:Septic tank
- Heating Type:Heat Pump
- Heating:Electric
- Exterior Finish:Vinyl siding
- Construction Style Attachment:Detached
Mortgage Calculator
- Principal & Interest
- Property Tax
- Home Insurance
- PMI












































