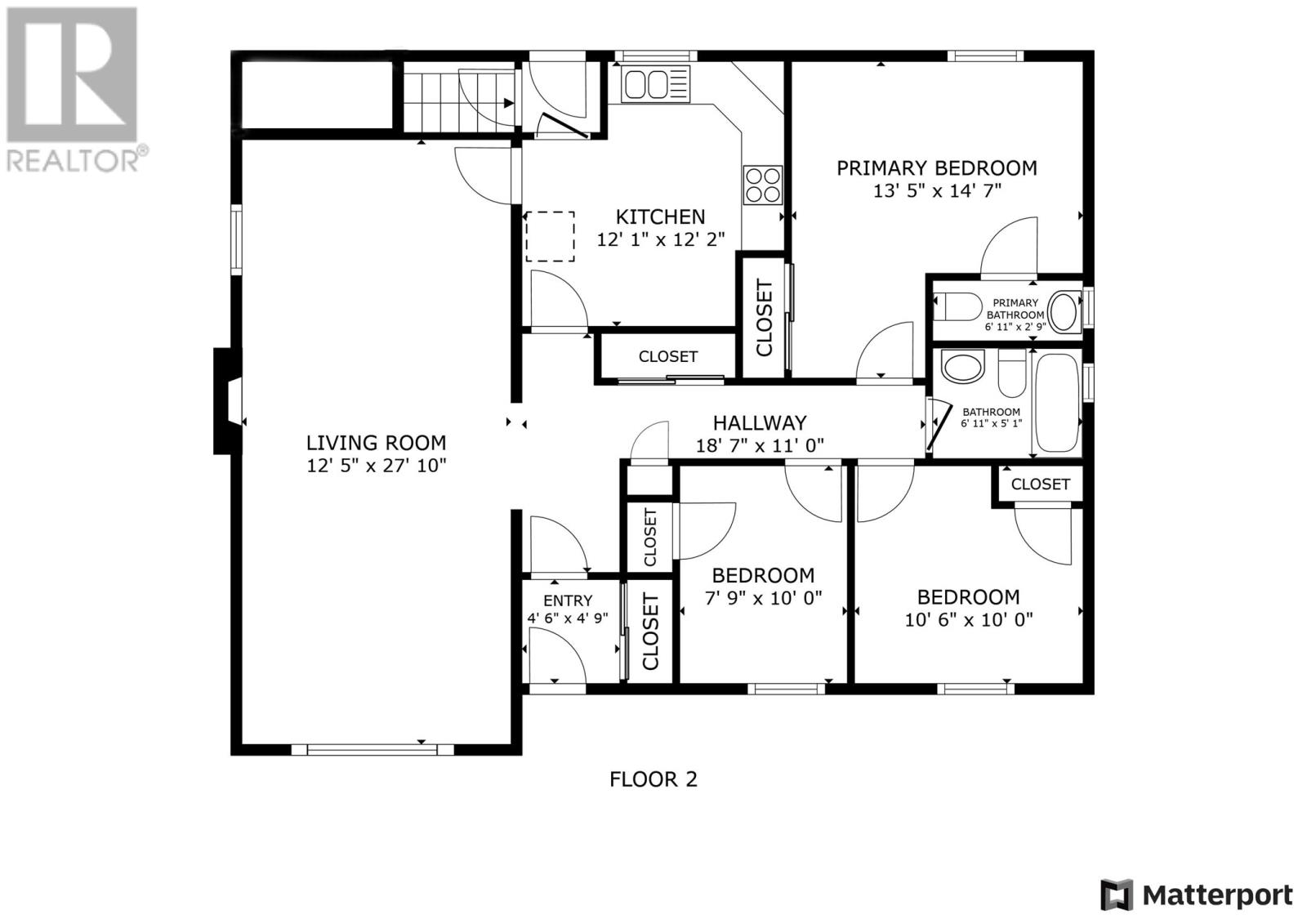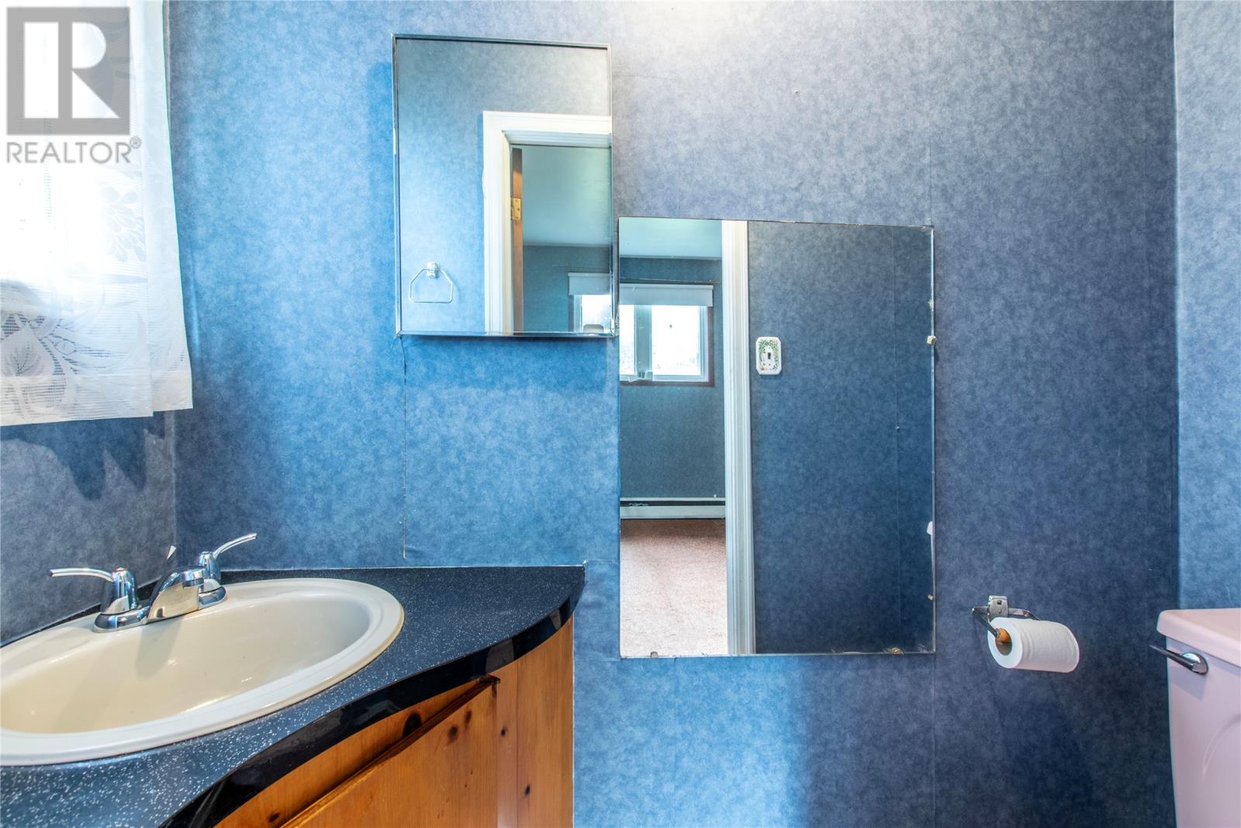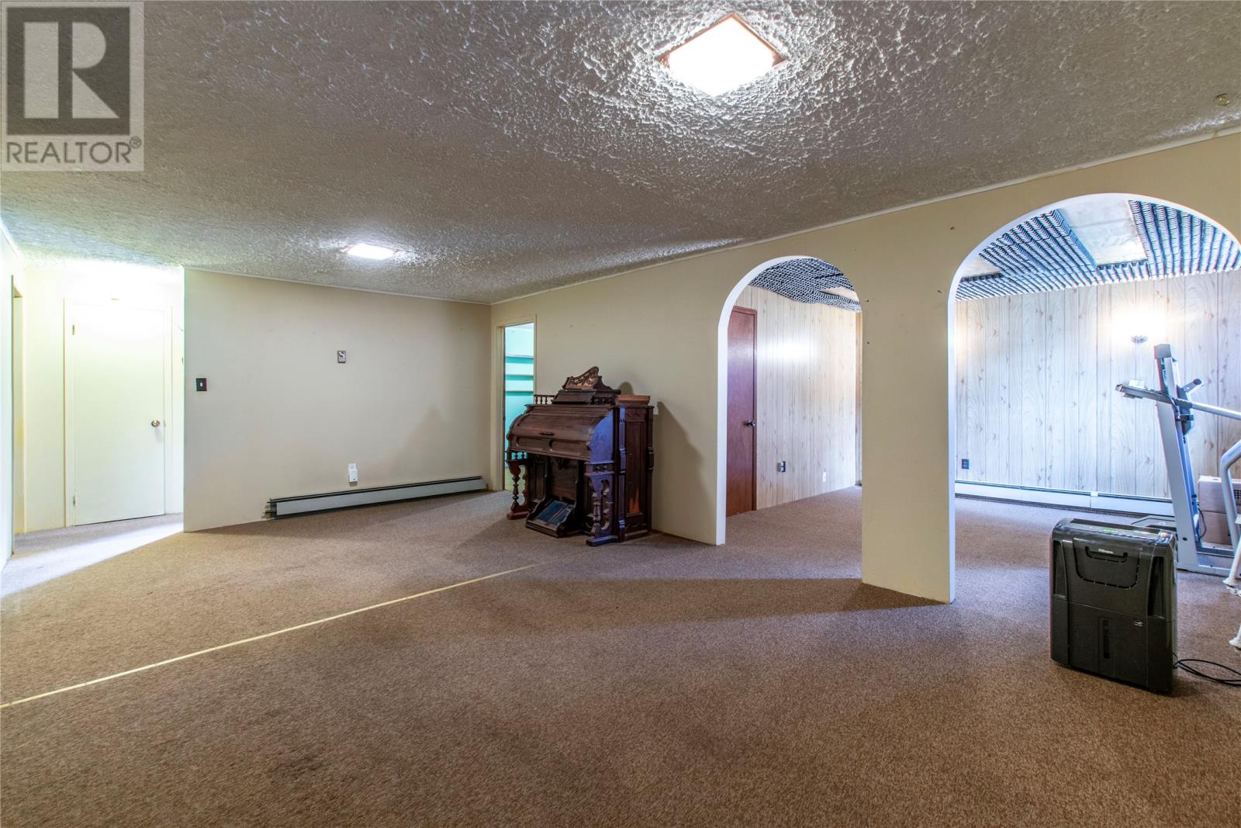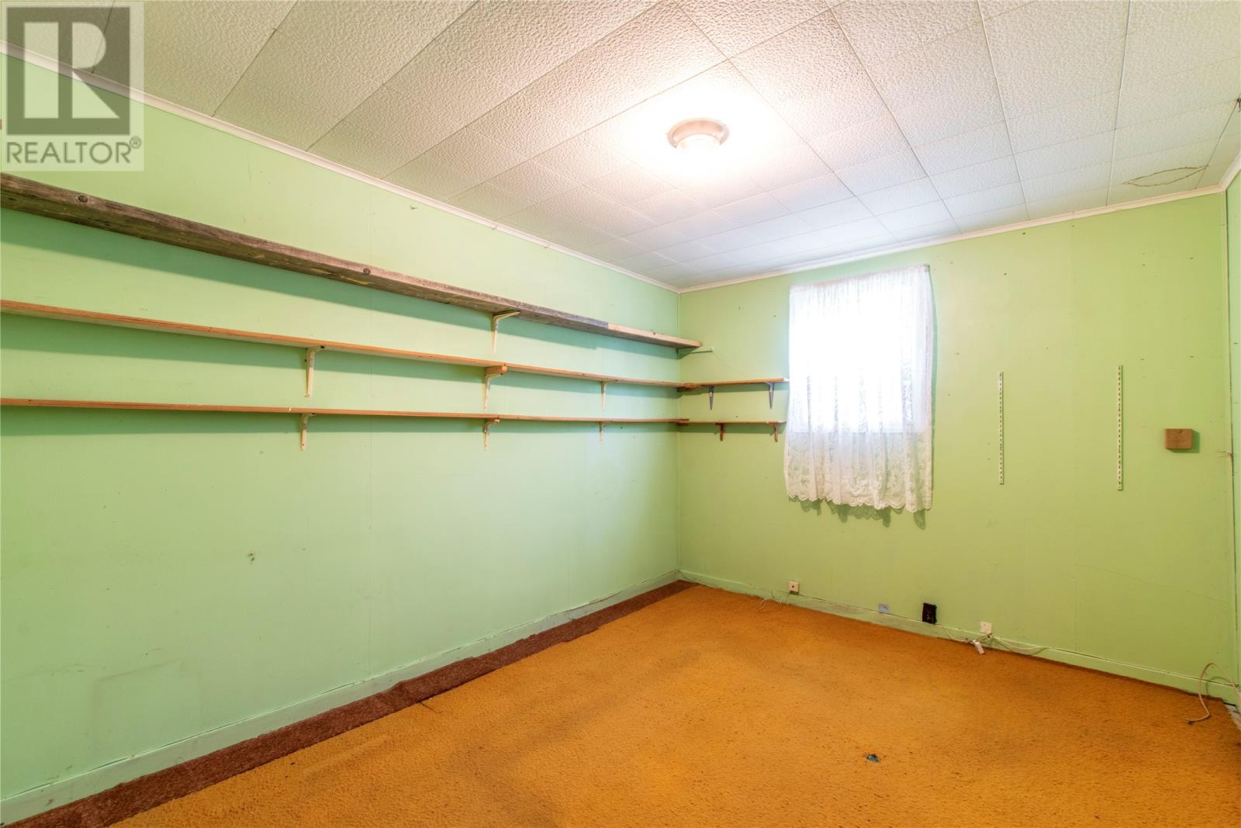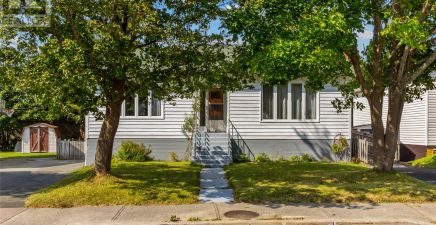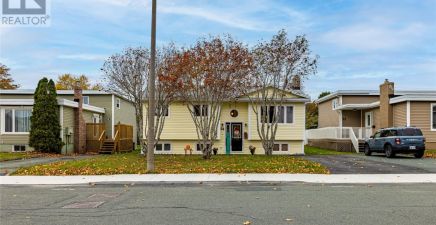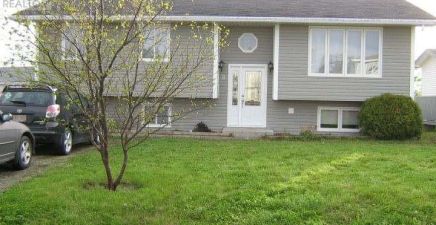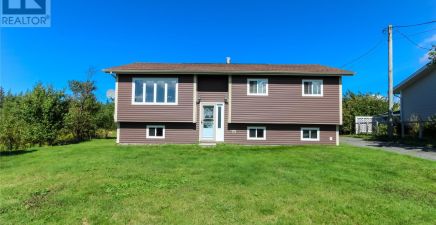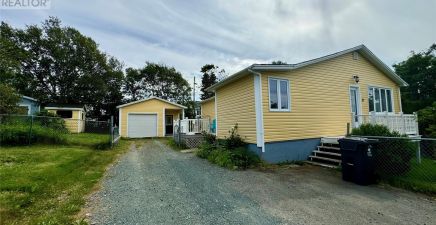Overview
- Single Family
- 3
- 2
- 2136
- 1963
Listed by: RE/MAX Infinity Realty Inc. - Sheraton Hotel
Description
Welcome to this 3 bedroom bungalow, perfectly situated in the highly sought-after Vanier school zone! This property boasts an abundance of potential, making it an ideal opportunity for buyers looking to put their own touch on a renovation project. This home features three bedrooms, 1.5 bathrooms including an ensuite, and an in-house garage. The oversized lot provides plenty of outdoor space for gardening, entertaining, or simply enjoying quality time with family and friends. Recent upgrades include a 200 amp circuit breaker panel, vinyl windows, and vinyl siding. The home also features a hot water radiation heating system and a cozy propane fireplace to keep you warm on chilly winter nights. The roof shingles are approximately 15 years old. This property offers incredible value for those looking to renovate and make it their dream home. Don`t miss out on this fantastic opportunity to live in one of the most desirable school zones in the area. (id:9704)
Rooms
- Family room
- Size: 12`11x25`
- Laundry room
- Size: 9`6x6`4
- Not known
- Size: 12`5x24`2
- Other
- Size: 12`7x10`
- Recreation room
- Size: 12`7x12`2
- Storage
- Size: 12`7x5`3
- Bath (# pieces 1-6)
- Size: 4 Piece
- Bedroom
- Size: 10`6x10`
- Bedroom
- Size: 7`9x10`
- Ensuite
- Size: E2
- Foyer
- Size: 4`6x4`9
- Kitchen
- Size: 12`1x12`2
- Living room - Dining room
- Size: 12`5x27`10
- Primary Bedroom
- Size: 13`5x14`7
Details
Updated on 2024-10-21 06:02:20- Year Built:1963
- Appliances:Alarm System
- Zoning Description:House
- Lot Size:56x121x85x123 APPROX.
- Amenities:Shopping
Additional details
- Building Type:House
- Floor Space:2136 sqft
- Architectural Style:Bungalow
- Stories:1
- Baths:2
- Half Baths:1
- Bedrooms:3
- Rooms:14
- Flooring Type:Carpeted, Mixed Flooring, Other
- Foundation Type:Poured Concrete
- Sewer:Municipal sewage system
- Heating Type:Baseboard heaters, Hot water radiator heat, Radiator
- Heating:Oil
- Exterior Finish:Vinyl siding
- Fireplace:Yes
- Construction Style Attachment:Detached
Mortgage Calculator
- Principal & Interest
- Property Tax
- Home Insurance
- PMI









