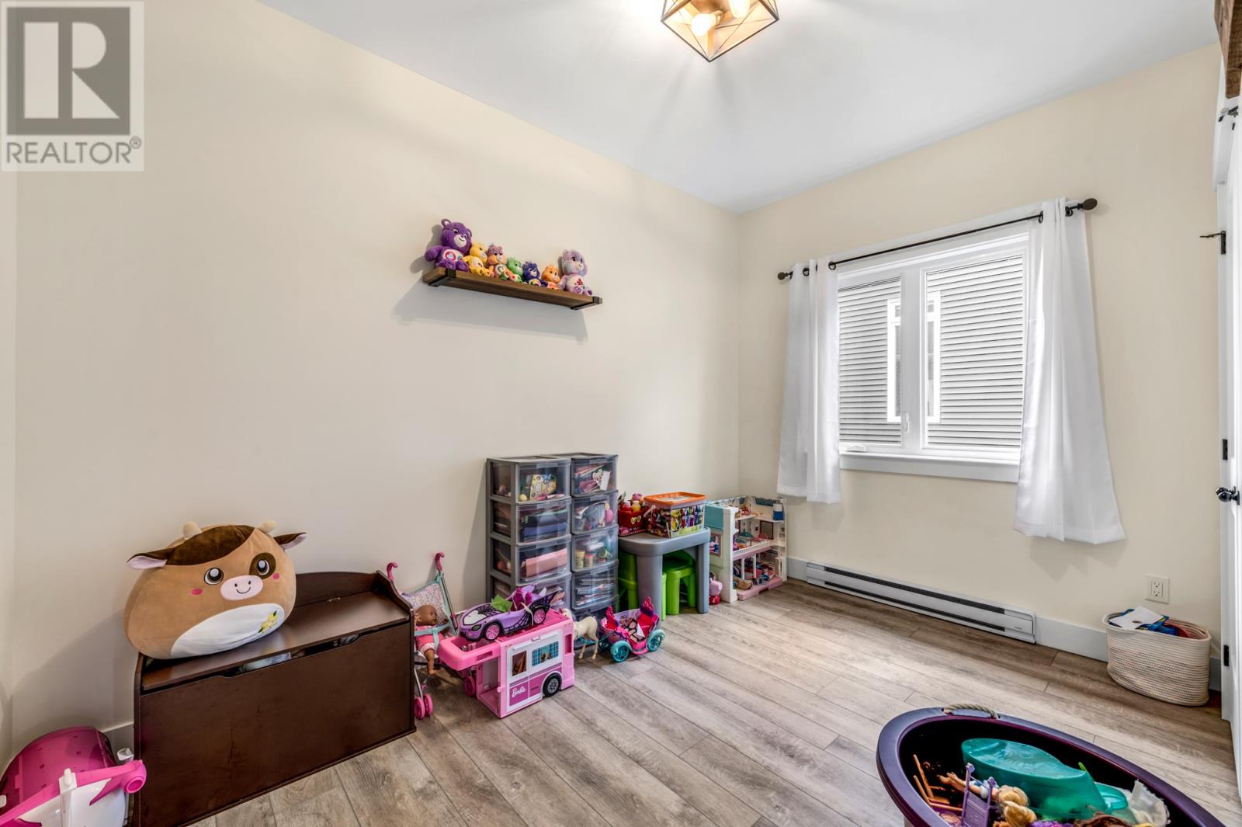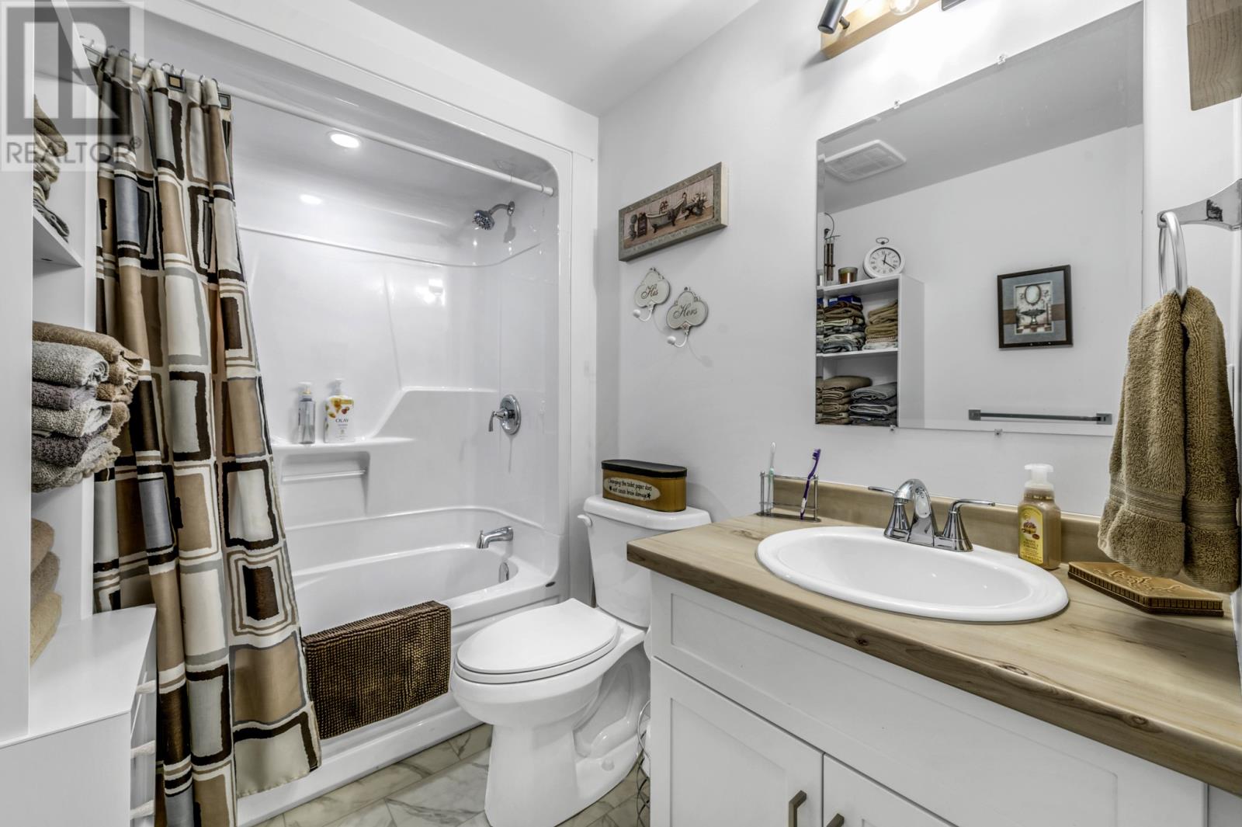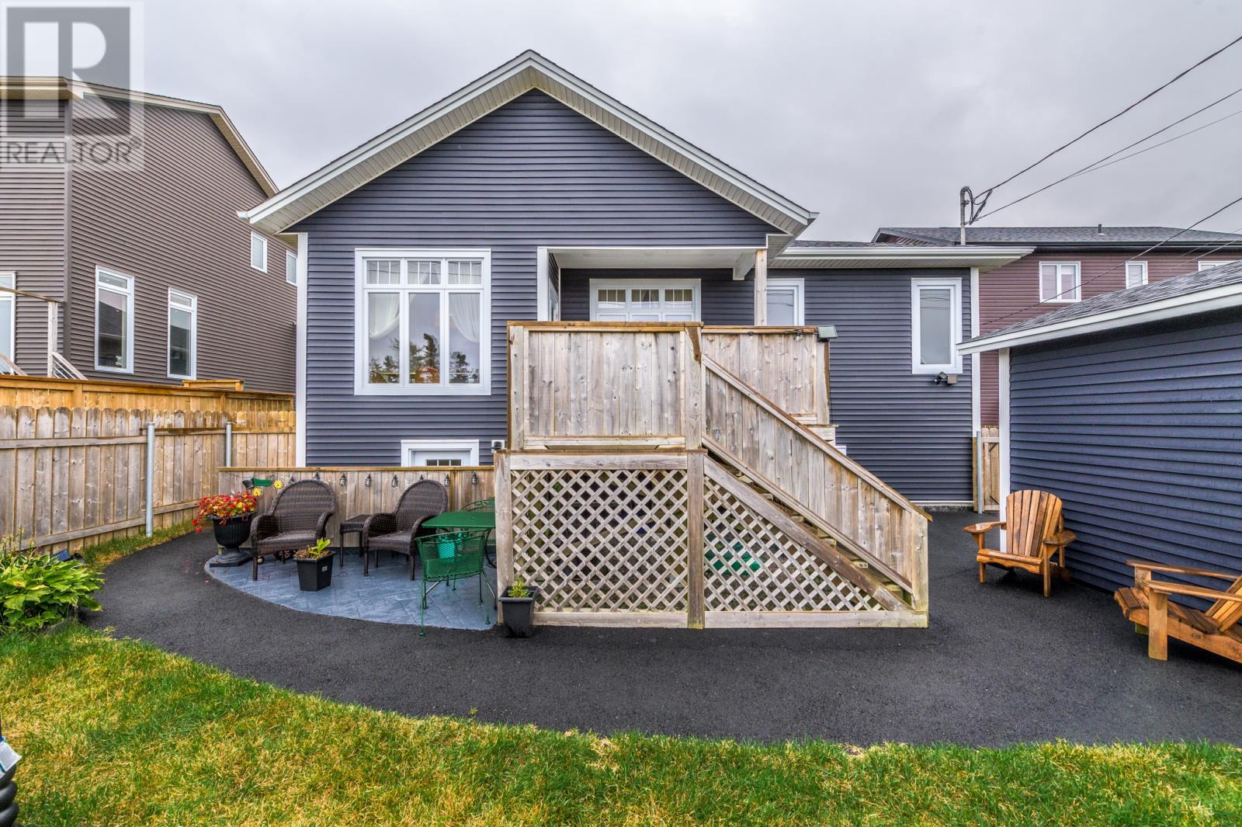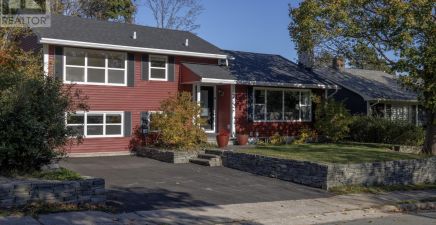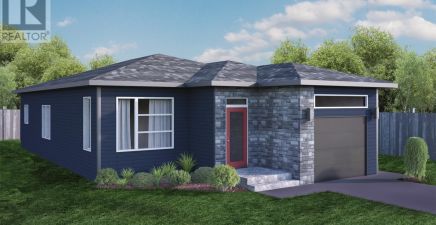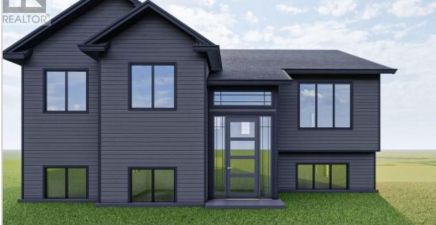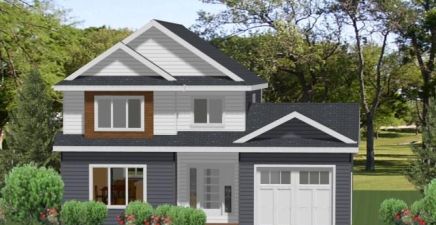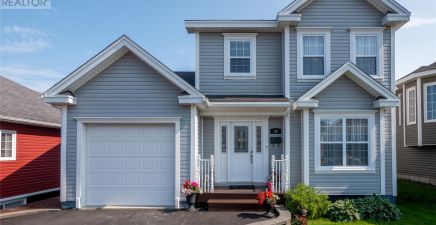Overview
- Single Family
- 5
- 3
- 2476
- 2020
Listed by: Keller Williams Platinum Realty
Description
Welcome to this stunning, like-new 2-apartment bungalow on a greenbelt in the desirable Adams Pond Subdivision. As you step inside, youâll be greeted by the spacious main floor, which boasts impressive 9-foot ceilings that create an open, airy atmosphere. The modern white kitchen cabinets offer a bright and inviting space, perfect for cooking and entertaining. This main unit includes three thoughtfully appointed bedrooms, with the primary bedroom serving as a true sanctuary. The primary suite features an ensuite bathroom with a beautifully tiled shower and a generous walk-in closet that provides ample storage. Additional highlights of the main unit include a versatile rec room that can easily serve as a fourth bedroom and a mini-split heat pump for efficient heating and cooling year-round. The lower apartment is equally impressive, offering two spacious bedrooms that provide comfort and privacy, making it perfect for guests or as a rental unit. Outside, the fully fenced backyard backing onto a greenbelt ensures a safe and private space for children and pets to play, while a convenient storage shed offers additional room for tools, gardening supplies, or outdoor equipment. This exceptional bungalow combines modern living with a peaceful setting, all while being conveniently located near local amenities. Donât miss the chance to make this remarkable property your new home or investment. (id:9704)
Rooms
- Bath (# pieces 1-6)
- Size: 6`1"" x 10`7""
- Not known
- Size: 12` 0"" x 14`1""
- Not known
- Size: 12""0 x 6`7""
- Not known
- Size: 12`0"" x 14`5""
- Not known
- Size: 12`4"" x 16`1""
- Not known
- Size: 11`7"" x 11`5""
- Recreation room
- Size: 11`0"" x 11`8""
- Bath (# pieces 1-6)
- Size: 8`2"" x 5`8""
- Bedroom
- Size: 12` x 7`9""
- Bedroom
- Size: 10`1"" x 11`
- Ensuite
- Size: 5`5"" x 10`9""
- Kitchen
- Size: 22` 4"" x 19`1""
- Primary Bedroom
- Size: 13`3"" x 13`11""
Details
Updated on 2024-10-20 06:02:11- Year Built:2020
- Appliances:Dishwasher, Refrigerator, Stove, Washer, Dryer
- Zoning Description:Two Apartment House
- Lot Size:50 x 105 approx.
- Amenities:Recreation, Shopping
Additional details
- Building Type:Two Apartment House
- Floor Space:2476 sqft
- Architectural Style:Bungalow
- Stories:1
- Baths:3
- Half Baths:0
- Bedrooms:5
- Rooms:13
- Flooring Type:Ceramic Tile, Laminate, Mixed Flooring, Other
- Foundation Type:Poured Concrete
- Sewer:Municipal sewage system
- Heating:Electric
- Exterior Finish:Vinyl siding
- Construction Style Attachment:Detached
School Zone
| Holy Spirit High | 9 - L3 |
| Villanova Junior High | 7 - 8 |
| Holy Family Elementary | K - 6 |
Mortgage Calculator
- Principal & Interest
- Property Tax
- Home Insurance
- PMI















