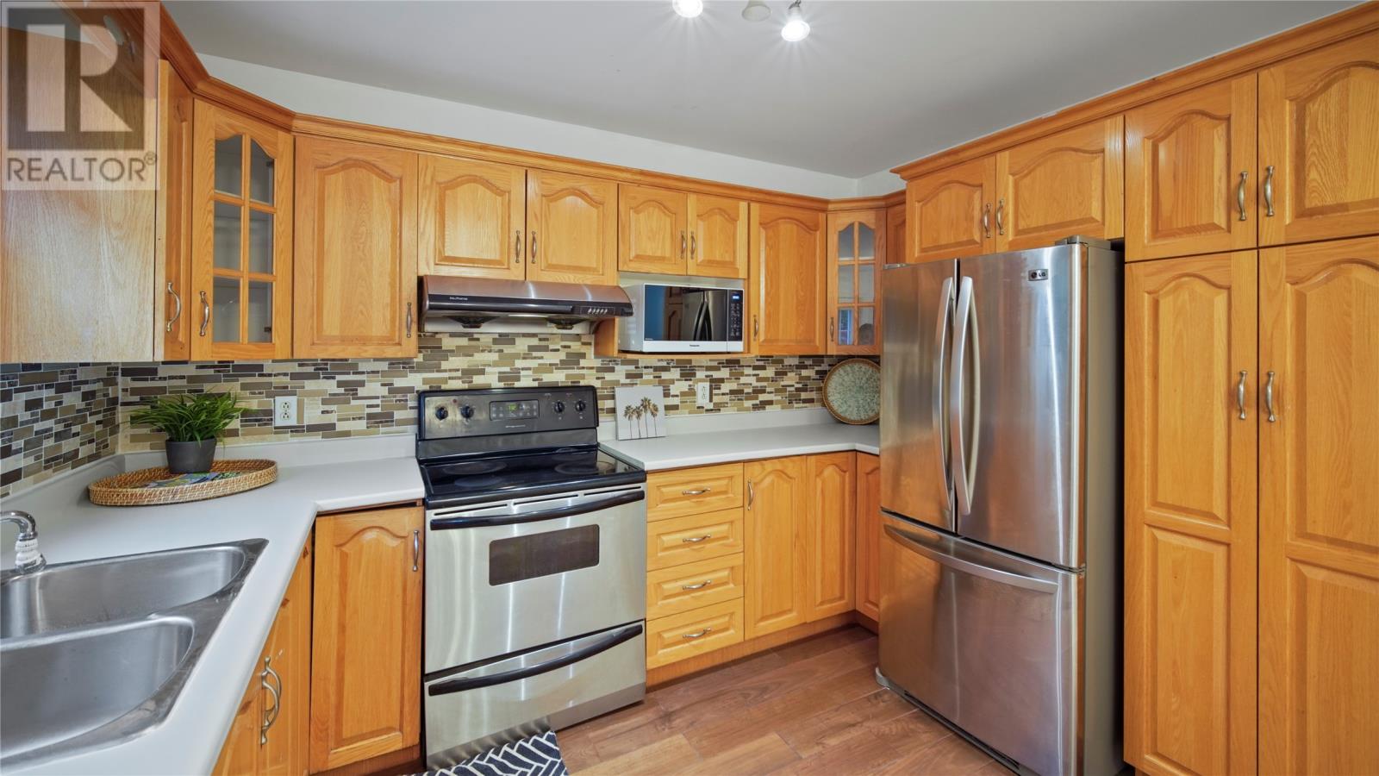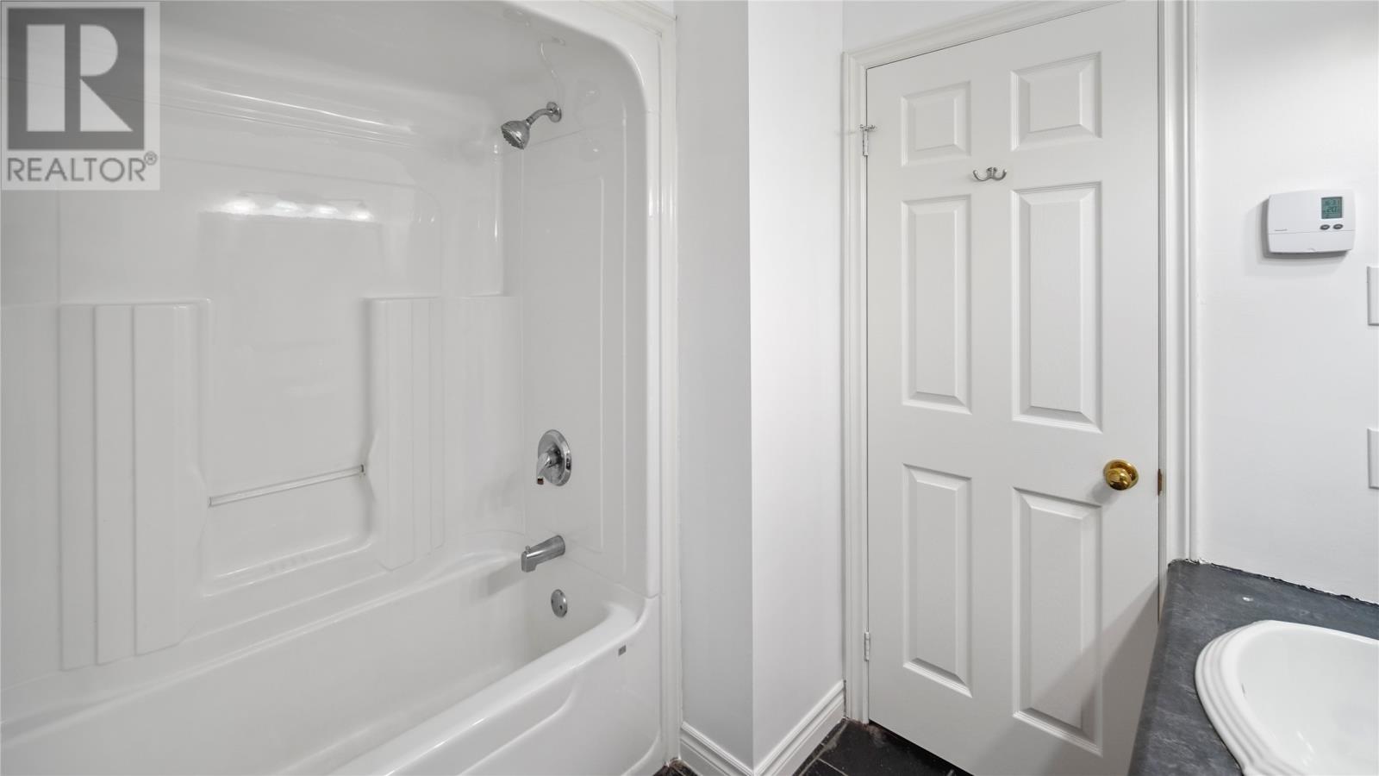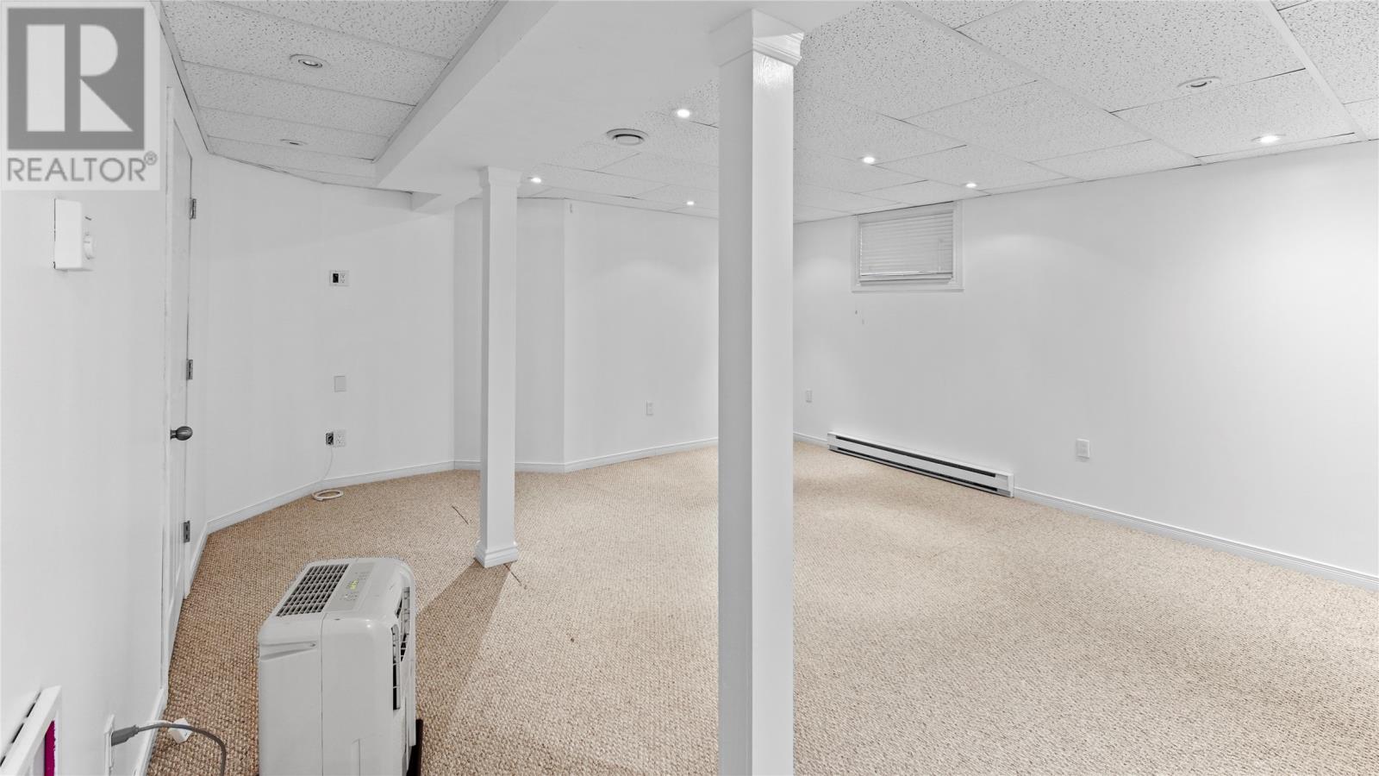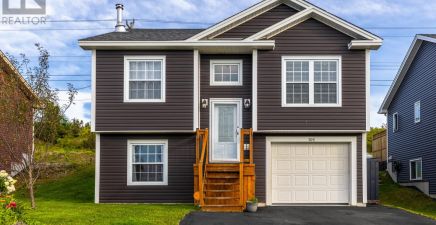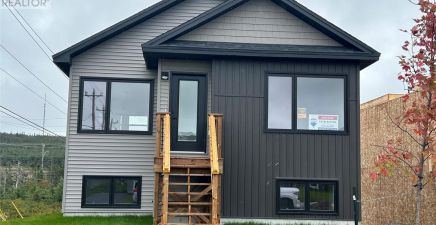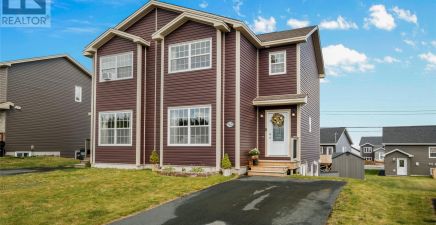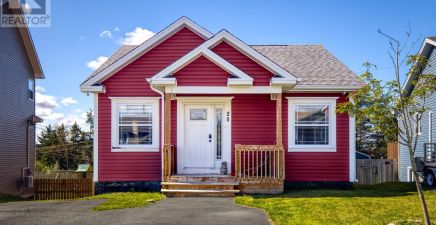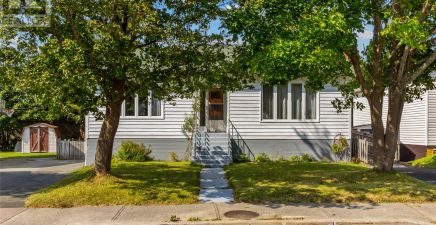Overview
- Single Family
- 4
- 3
- 1923
- 2000
Listed by: RE/MAX Realty Specialists
Description
Discover your perfect home in one of St. Johnâs most desirable locations! This fully detached 2-storey gem offers unbeatable convenienceâwalking distance to Avalon Mall, Health Sciences Centre, and MUN, and just 3 minutes from the highway for easy commutes. Begin with the welcoming covered porch, ideal for Newfoundlandâs whimsical weather. Step inside to a comfortable living space with large bay windows. Enjoy creating meals in eat-in kitchen with stainless steel appliances and ceramic tiled floors and backsplash, adjoining the oversized deck, perfect for outdoor gatherings in the private, fenced yard. A convenient half bath completes the main level. Upstairs you will find three spacious bedrooms. The primary bedroom is perfect for unwinding after a long day, with room for a king-size bed and extra furnishings, while the two additional bedrooms are ideal for children, guests, or a home office setup. A full bath completes the upper level, designed with both style and practicality in mind. The fully developed basement features a large rec room, additional bedroom, 3-piece bath, and laundry, with a side entrance that allows for a registered apartment conversionâeligible for the $20K Housing Accelerator Fund grant. This energy-efficient, electric-heated home includes brand-new IKO Dynasty shingles with a limited lifetime warranty. If youâre looking for a charming, low-maintenance home in a prime location, this is the one! Offers to be presented by 6pm on Monday, October 14th, 2024 as per Seller`s Direction. (id:9704)
Rooms
- Bath (# pieces 1-6)
- Size: 3pc
- Bedroom
- Size: 11 x 10
- Recreation room
- Size: 17 x 15
- Bath (# pieces 1-6)
- Size: 2pc
- Kitchen
- Size: 16 x 13.6
- Living room
- Size: 17 x 11.5
- Bath (# pieces 1-6)
- Size: 3pc
- Bedroom
- Size: 10.5 x 9.10
- Bedroom
- Size: 9.5 x 9.3
- Primary Bedroom
- Size: 14.6 x 12.3
Details
Updated on 2024-10-16 06:02:21- Year Built:2000
- Appliances:Dishwasher, Refrigerator, Microwave, Stove, Washer, Dryer
- Zoning Description:House
- Lot Size:43.77 x 75.46
Additional details
- Building Type:House
- Floor Space:1923 sqft
- Architectural Style:2 Level
- Stories:2
- Baths:3
- Half Baths:1
- Bedrooms:4
- Rooms:10
- Flooring Type:Carpeted, Ceramic Tile, Hardwood
- Foundation Type:Poured Concrete
- Sewer:Municipal sewage system
- Heating Type:Baseboard heaters
- Heating:Electric
- Exterior Finish:Vinyl siding
- Construction Style Attachment:Detached
School Zone
| Prince of Wales Collegiate | L1 - L3 |
| Leary’s Brook Junior High | 6 - 9 |
| Larkhall Academy | K - 5 |
Mortgage Calculator
- Principal & Interest
- Property Tax
- Home Insurance
- PMI




